1043 Burdette Avenue, Evansville, IN 47714
Local realty services provided by:ERA Crossroads

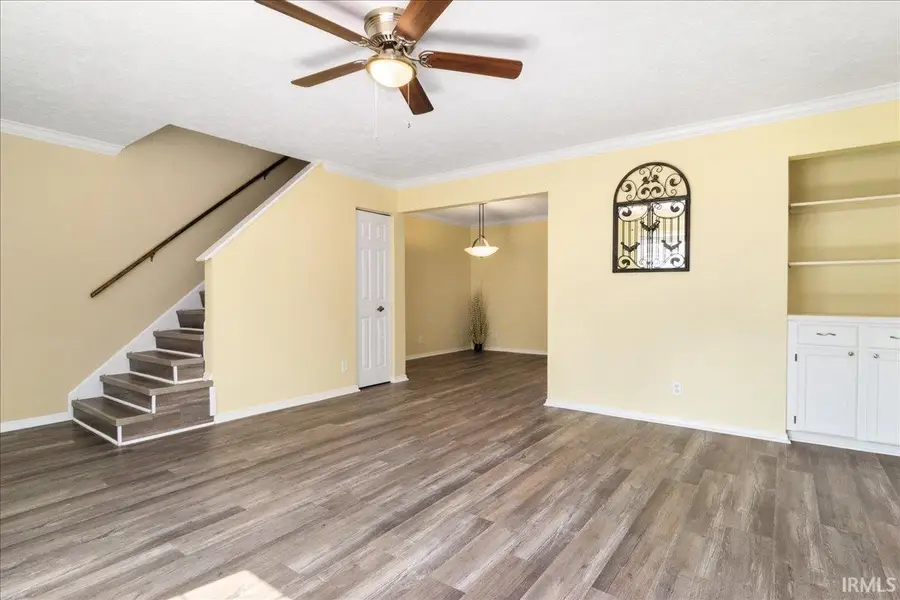
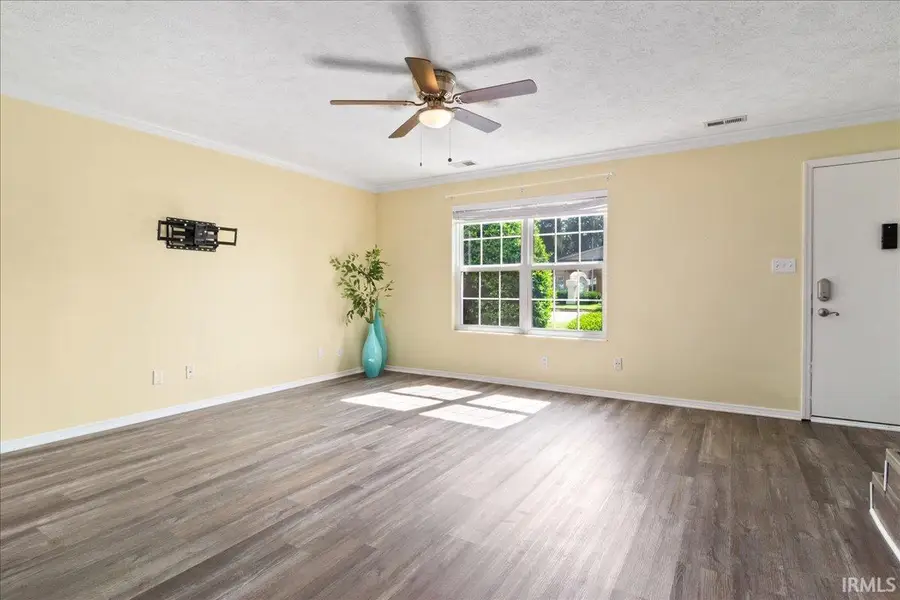
Upcoming open houses
- Sun, Aug 0301:00 pm - 03:00 pm
Listed by:doreen hallenbergerCell: 812-568-2300
Office:re/max revolution
MLS#:202529429
Source:Indiana Regional MLS
Price summary
- Price:$137,500
- Price per sq. ft.:$95.22
- Monthly HOA dues:$312
About this home
2 Story Condo located close to grocery, shopping, entertainment. Two bedrooms and 2 1/2 baths. Large living room with built in bookcases opens to dining room. Kitchen has 2 toned cabinetry, newer appliances, tiled floor, main level laundry and access to lovely private patio with storage shed. Crown molding throughout main level. Updated light fixtures and lots of closets and storage. Upstairs you will find the owner's suite with full bath.... a walk in closet, large vanity and walk in shower. Guest Full bathroom with tub/shower combo completes the upstairs. Hardwood flooring and replacement windows. HVAC 2019, on demand tankless water heater 2020, appliances 2019, Refrigerator 2021. Monthly HOA fees, $312/month..... cover sewer, water, trash, cable, yard maintenance, snow removal. Enjoy easy, low maintenance living at its finest! One covered parking spot. There are other open parking spaces available.
Contact an agent
Home facts
- Year built:1974
- Listing Id #:202529429
- Added:6 day(s) ago
- Updated:August 02, 2025 at 03:44 AM
Rooms and interior
- Bedrooms:2
- Total bathrooms:3
- Full bathrooms:2
- Living area:1,444 sq. ft.
Heating and cooling
- Cooling:Central Air
- Heating:Electric
Structure and exterior
- Year built:1974
- Building area:1,444 sq. ft.
Schools
- High school:William Henry Harrison
- Middle school:Plaza Park
- Elementary school:Hebron
Utilities
- Water:City
- Sewer:City
Finances and disclosures
- Price:$137,500
- Price per sq. ft.:$95.22
- Tax amount:$1,148
New listings near 1043 Burdette Avenue
- Open Sun, 12:30 to 2pmNew
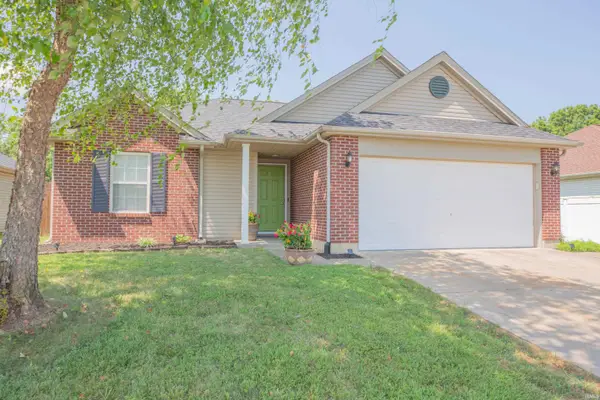 $249,900Active3 beds 2 baths1,202 sq. ft.
$249,900Active3 beds 2 baths1,202 sq. ft.10120 Clippinger Road, Evansville, IN 47725
MLS# 202530427Listed by: F.C. TUCKER EMGE - New
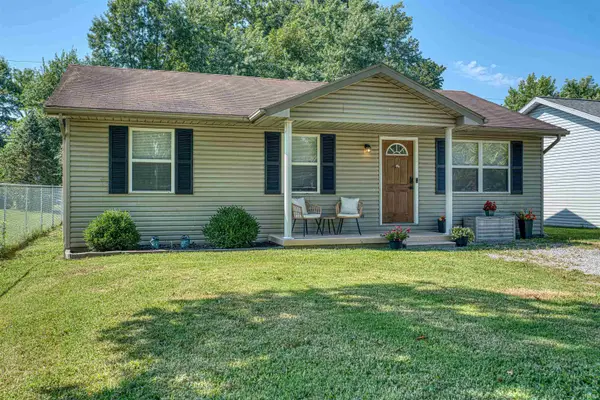 Listed by ERA$140,000Active3 beds 1 baths988 sq. ft.
Listed by ERA$140,000Active3 beds 1 baths988 sq. ft.2017 Kathleen Avenue, Evansville, IN 47714
MLS# 202530414Listed by: ERA FIRST ADVANTAGE REALTY, INC - New
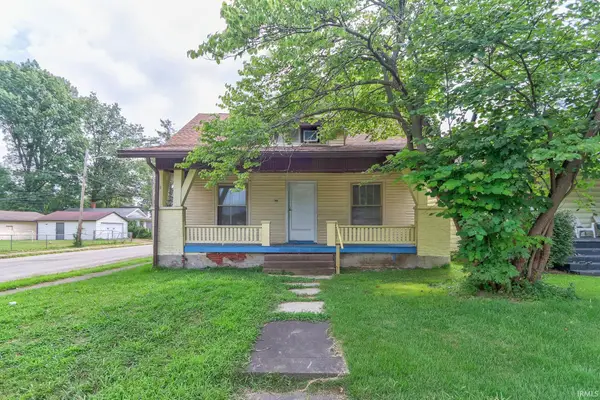 $119,000Active4 beds 2 baths2,694 sq. ft.
$119,000Active4 beds 2 baths2,694 sq. ft.1600 S Linwood Avenue, Evansville, IN 47713
MLS# 202530420Listed by: DAUBY REAL ESTATE - New
 Listed by ERA$45,000Active4 beds 2 baths1,274 sq. ft.
Listed by ERA$45,000Active4 beds 2 baths1,274 sq. ft.915 N Evans Street, Evansville, IN 47711
MLS# 202530404Listed by: ERA FIRST ADVANTAGE REALTY, INC - New
 $135,000Active3 beds 2 baths2,370 sq. ft.
$135,000Active3 beds 2 baths2,370 sq. ft.1107 N First Avenue, Evansville, IN 47710
MLS# 202530338Listed by: CATANESE REAL ESTATE 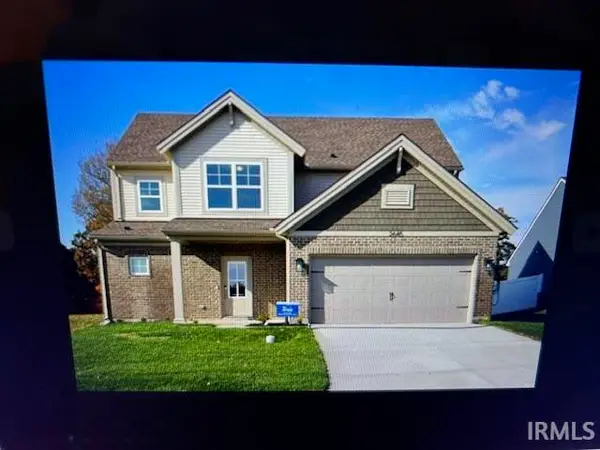 $404,000Pending4 beds 3 baths2,611 sq. ft.
$404,000Pending4 beds 3 baths2,611 sq. ft.2645 Marycrest Drive, Evansville, IN 47712
MLS# 202530286Listed by: MIDWEST LAND & LIFESTYLE, LLC- New
 $229,900Active3 beds 2 baths1,338 sq. ft.
$229,900Active3 beds 2 baths1,338 sq. ft.5838 Beaver Trail, Evansville, IN 47715
MLS# 202530288Listed by: MIDWEST LAND & LIFESTYLE, LLC - New
 $215,000Active2 beds 1 baths2,074 sq. ft.
$215,000Active2 beds 1 baths2,074 sq. ft.19 S St James Boulevard, Evansville, IN 47714
MLS# 202530291Listed by: KEY ASSOCIATES SIGNATURE REALTY - New
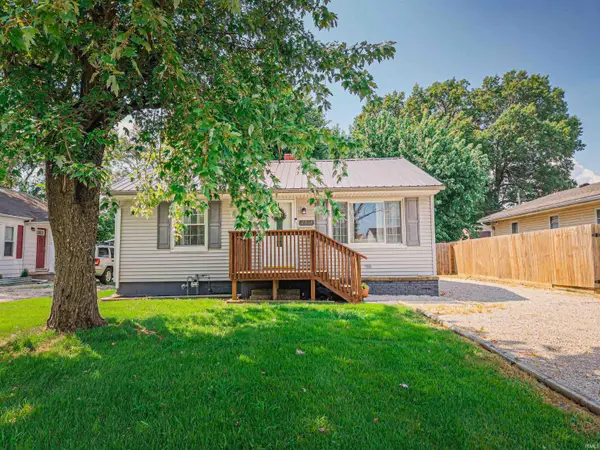 $182,500Active3 beds 1 baths1,116 sq. ft.
$182,500Active3 beds 1 baths1,116 sq. ft.2013 Margybeth Avenue, Evansville, IN 47714
MLS# 202530236Listed by: F.C. TUCKER EMGE - New
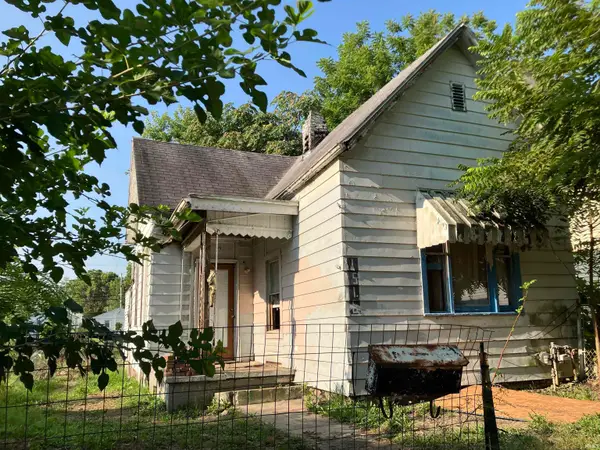 $18,500Active2 beds 1 baths784 sq. ft.
$18,500Active2 beds 1 baths784 sq. ft.1516 Uhlhorn Street, Evansville, IN 47710
MLS# 202530224Listed by: EUPHORIC DEVELOPMENT PARTNERS
