10600 Hillview Drive, Evansville, IN 47720
Local realty services provided by:ERA Crossroads
Listed by: charles capshaw iicell: 812-483-2244
Office: key associates signature realty
MLS#:202545115
Source:Indiana Regional MLS
Price summary
- Price:$319,900
- Price per sq. ft.:$126.94
About this home
Welcome to your new Wooded West Side Oasis at 10600 Hillview Dr! This property is situated on 3 acres around a private pond and it is pure serenity at its finest. Take in breathtaking sunsets around a gravel fire pit overlooking the pond where the retaining wall steps down onto a white sand beach at the waterfront. In front of the home there is a covered patio where you can enjoy a morning coffee as you enjoy the custom stone water feature. There is a spacious 2.5 car garage for perfect for projects connected to the home by an open breezeway. Inside you will find over 1700 finished square feet of remodeled bucolic beauty! The kitchen features brand new stainless steel appliances and butcher block counter tops. The spacious living room features beautiful walnut accent trusses and views of the pond right from the couch! The two main level bedrooms have gorgeous original wood floors and views of the landscaping, dock and pond. In between the bedrooms you will find a modern bathroom complete with a basin sink on a beautiful wooden vanity. Upstairs is a bonus room sized bedroom with the best view in the house! Also in the landing area is attic access with an incredible amount of space for storage. The basement is a large open area perfect for relaxing with friends and family or catching a game. Toward the back of the main area there is brick bar with a lacquered wooden bar top. The second remodeled bathroom is also in the basement and features a super unique faux brick finish around the shower. As an added benefit to the buyer, all personal property currently at this home comes with the sale of the property! This property is perfect getting away from the hustle and bustle of the city and relaxing in nature. This incredibly unique property is ready for new memories with a new owner!
Contact an agent
Home facts
- Year built:1950
- Listing ID #:202545115
- Added:52 day(s) ago
- Updated:December 30, 2025 at 12:45 AM
Rooms and interior
- Bedrooms:3
- Total bathrooms:2
- Full bathrooms:2
- Living area:1,752 sq. ft.
Heating and cooling
- Cooling:Central Air, Wall AC
- Heating:Heat Pump, Wall Heater
Structure and exterior
- Year built:1950
- Building area:1,752 sq. ft.
- Lot area:3 Acres
Schools
- High school:Francis Joseph Reitz
- Middle school:Helfrich
- Elementary school:Cynthia Heights
Utilities
- Water:Public
- Sewer:Septic
Finances and disclosures
- Price:$319,900
- Price per sq. ft.:$126.94
- Tax amount:$3,318
New listings near 10600 Hillview Drive
- New
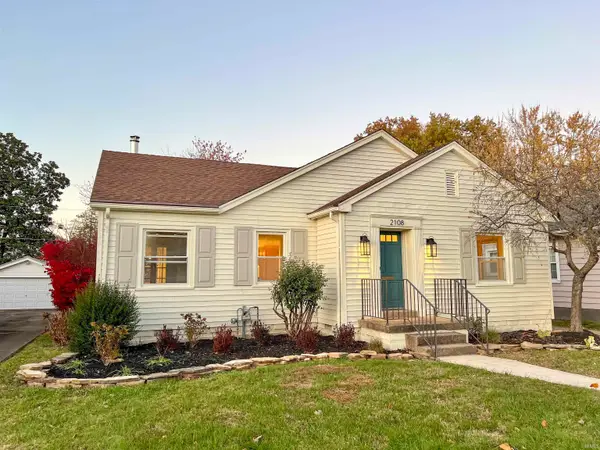 $247,000Active3 beds 1 baths1,330 sq. ft.
$247,000Active3 beds 1 baths1,330 sq. ft.2108 Bellemeade Avenue, Evansville, IN 47714
MLS# 202549812Listed by: BERKSHIRE HATHAWAY HOMESERVICES INDIANA REALTY - New
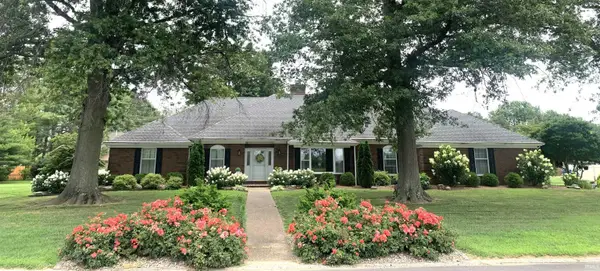 $459,900Active3 beds 3 baths3,412 sq. ft.
$459,900Active3 beds 3 baths3,412 sq. ft.1622 Fuquay Road, Evansville, IN 47715
MLS# 202549784Listed by: INDIANA KENTUCKY REALTY - New
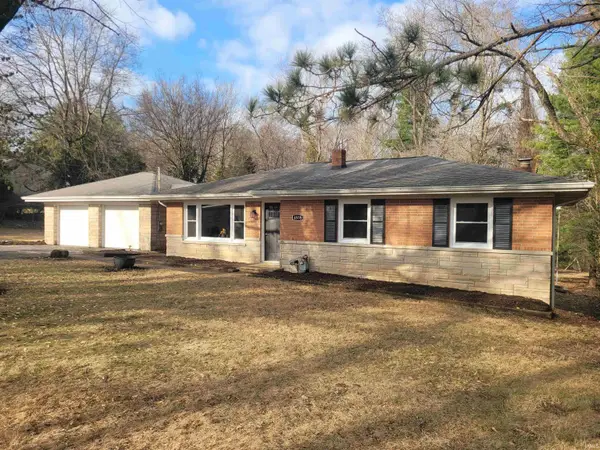 $259,900Active3 beds 2 baths2,422 sq. ft.
$259,900Active3 beds 2 baths2,422 sq. ft.4535 Kuebler Road, Evansville, IN 47720
MLS# 202549785Listed by: KLEIN RLTY&AUCTION, INC. - New
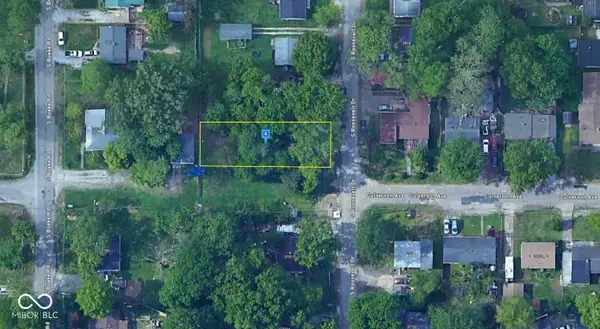 $19,999Active0.2 Acres
$19,999Active0.2 Acres2625 S Roosevelt Drive, Evansville, IN 47714
MLS# 22077912Listed by: PLATLABS, LLC - New
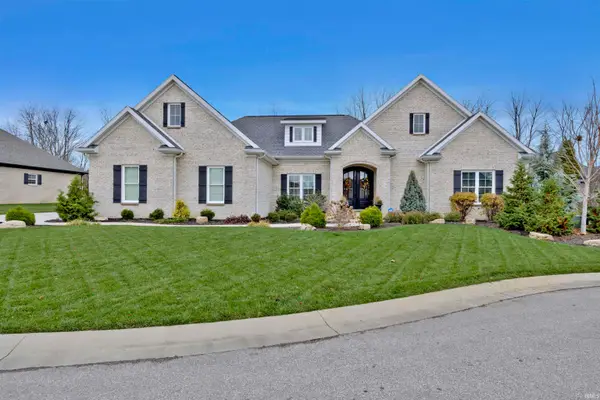 $579,000Active3 beds 3 baths2,639 sq. ft.
$579,000Active3 beds 3 baths2,639 sq. ft.7816 Mesa Court, Evansville, IN 47715
MLS# 202549764Listed by: F.C. TUCKER EMGE - New
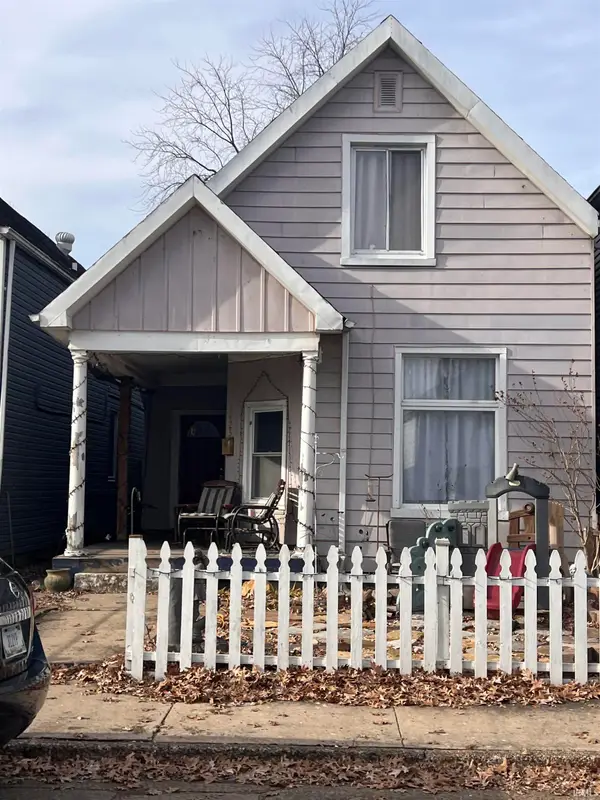 $69,900Active3 beds 1 baths1,544 sq. ft.
$69,900Active3 beds 1 baths1,544 sq. ft.1425 Delmar Avenue, Evansville, IN 47712
MLS# 202549733Listed by: KELLER WILLIAMS CAPITAL REALTY - New
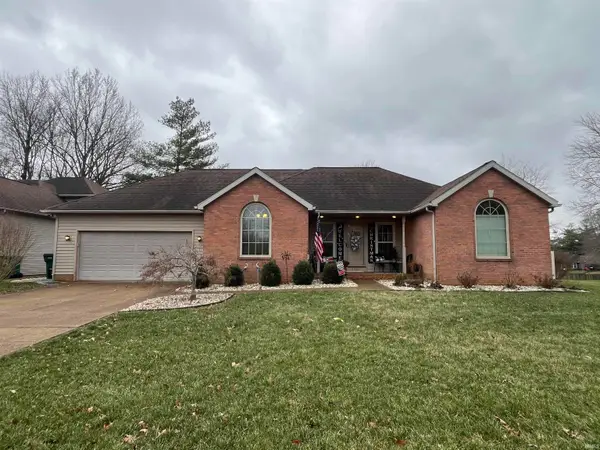 $315,000Active3 beds 2 baths1,901 sq. ft.
$315,000Active3 beds 2 baths1,901 sq. ft.9022 Jillian Court, Evansville, IN 47712
MLS# 202549729Listed by: F.C. TUCKER EMGE - New
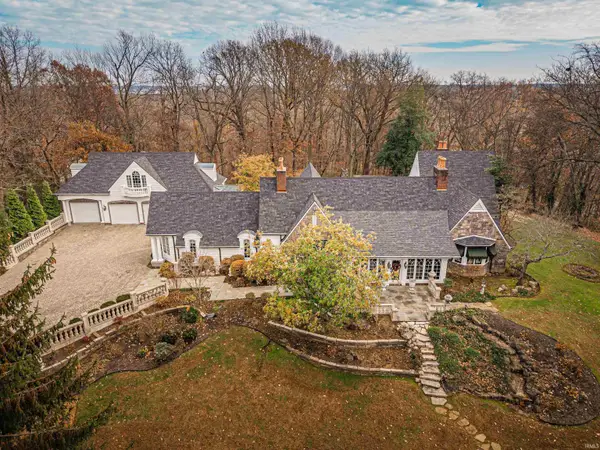 $1,250,000Active5 beds 6 baths6,591 sq. ft.
$1,250,000Active5 beds 6 baths6,591 sq. ft.703 Pfeiffer Road, Evansville, IN 47711
MLS# 202549728Listed by: WEICHERT REALTORS-THE SCHULZ GROUP - New
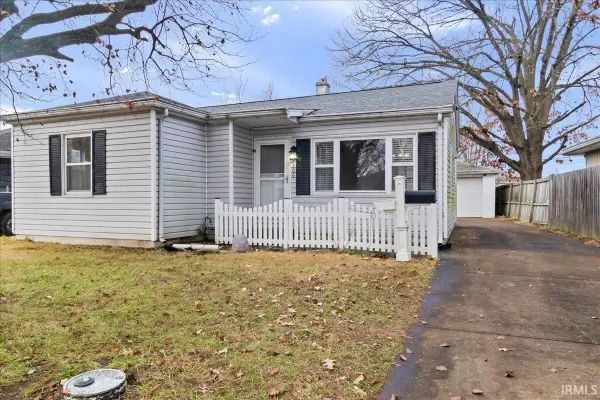 $129,900Active3 beds 1 baths1,162 sq. ft.
$129,900Active3 beds 1 baths1,162 sq. ft.1509 S Saint James Boulevard, Evansville, IN 47714
MLS# 202549701Listed by: RE/MAX REVOLUTION - New
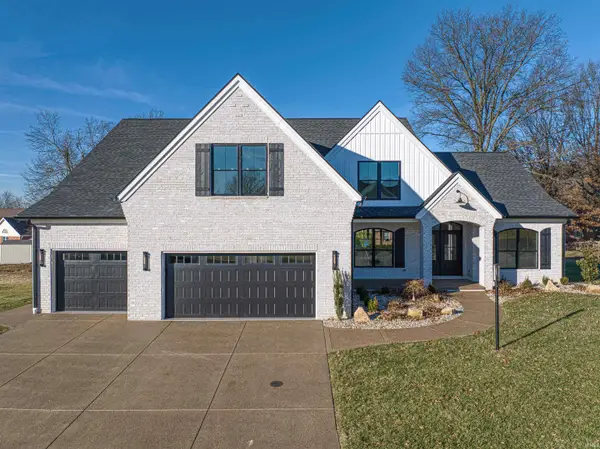 Listed by ERA$849,000Active5 beds 4 baths3,716 sq. ft.
Listed by ERA$849,000Active5 beds 4 baths3,716 sq. ft.8818 Jenkins Drive, Evansville, IN 47725
MLS# 202549689Listed by: ERA FIRST ADVANTAGE REALTY, INC
