11101 Country Homes Drive, Evansville, IN 47712
Local realty services provided by:ERA Crossroads
Listed by:john czoerCell: 812-457-1432
Office:first class realty
MLS#:202544663
Source:Indiana Regional MLS
Price summary
- Price:$174,888
- Price per sq. ft.:$117.53
About this home
Here’s your chance to live in the popular 47712, St Phillips, South Terrace School District on a roomy .60-acre lot. This one-level, 4-bedroom, 2-bath ranch home with 2.5 car detached garage offers plenty of space inside and out. You’ll love the split-bedroom design and the open floor plan that connects the kitchen, dining, and living areas. The kitchen has been updated with new LVT flooring, tile backsplash, range/oven, microwave, and hood, and it opens right into the large dining room. The living room has wood floors, a vaulted ceiling, and crown molding throughout, adding warmth and character. The primary suite features a walk-in closet, full bath with new walk-in shower, linen closet, and single vanity. The other three bedrooms are down the hall with a full bath that includes a tub/shower and new vanity. Outside, you’ll find plenty of parking, a detached 2.5-car garage with an extra storage room off the back, perfect to store the lawn mower. There is a gravel patio ready for firepit nights and over half acre backyard made for country living. Major updates are already done-roof ’25, furnace & A/C ’22. If you’re looking for a little elbow room and no city feel, it’s time to move.
Contact an agent
Home facts
- Year built:1996
- Listing ID #:202544663
- Added:1 day(s) ago
- Updated:November 05, 2025 at 02:49 AM
Rooms and interior
- Bedrooms:4
- Total bathrooms:2
- Full bathrooms:2
- Living area:1,488 sq. ft.
Heating and cooling
- Cooling:Central Air
- Heating:Electric, Forced Air
Structure and exterior
- Roof:Shingle
- Year built:1996
- Building area:1,488 sq. ft.
- Lot area:0.6 Acres
Schools
- High school:North Posey
- Middle school:North Posey
- Elementary school:South Terrace
Utilities
- Water:City
- Sewer:Septic
Finances and disclosures
- Price:$174,888
- Price per sq. ft.:$117.53
- Tax amount:$556
New listings near 11101 Country Homes Drive
- New
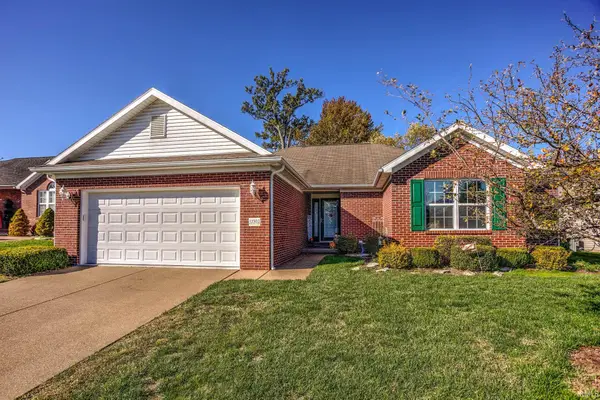 $259,000Active3 beds 2 baths1,554 sq. ft.
$259,000Active3 beds 2 baths1,554 sq. ft.12302 Wayland Court, Evansville, IN 47725
MLS# 202544747Listed by: WEICHERT REALTORS-THE SCHULZ GROUP - New
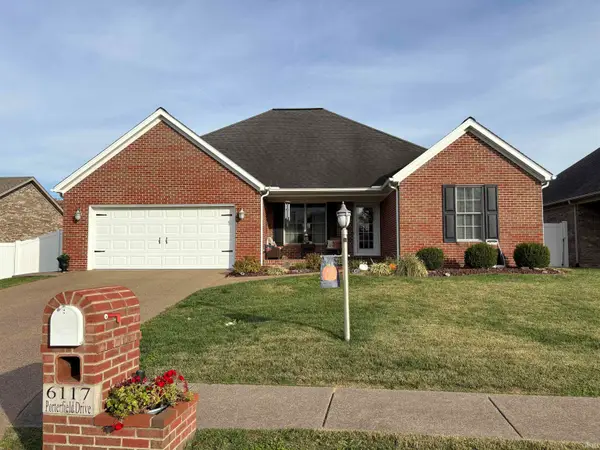 $329,900Active3 beds 2 baths2,462 sq. ft.
$329,900Active3 beds 2 baths2,462 sq. ft.6117 Porterfield Drive, Evansville, IN 47711
MLS# 202544736Listed by: FATHOM REALTY IN, LLC - New
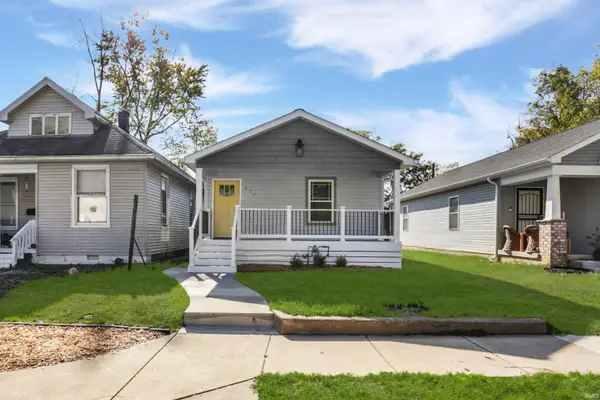 $125,000Active2 beds 2 baths800 sq. ft.
$125,000Active2 beds 2 baths800 sq. ft.637 Jackson Avenue, Evansville, IN 47713
MLS# 202544724Listed by: @PROPERTIES - New
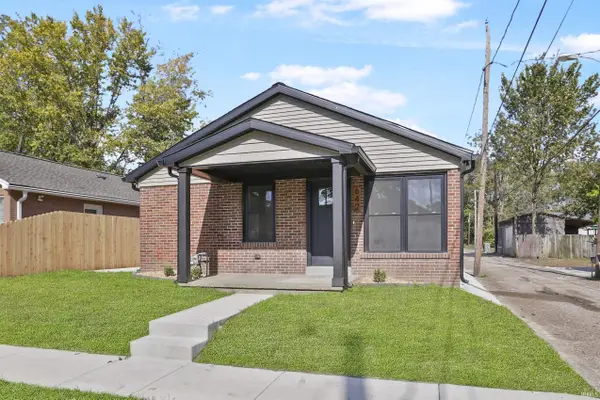 $145,000Active2 beds 2 baths945 sq. ft.
$145,000Active2 beds 2 baths945 sq. ft.642 Jackson Avenue, Evansville, IN 47713
MLS# 202544725Listed by: @PROPERTIES - New
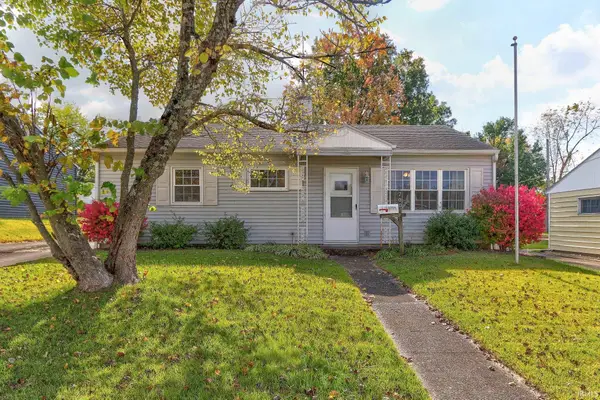 $160,000Active3 beds 1 baths925 sq. ft.
$160,000Active3 beds 1 baths925 sq. ft.700 W Berkeley Avenue, Evansville, IN 47710
MLS# 202544710Listed by: DAUBY REAL ESTATE - New
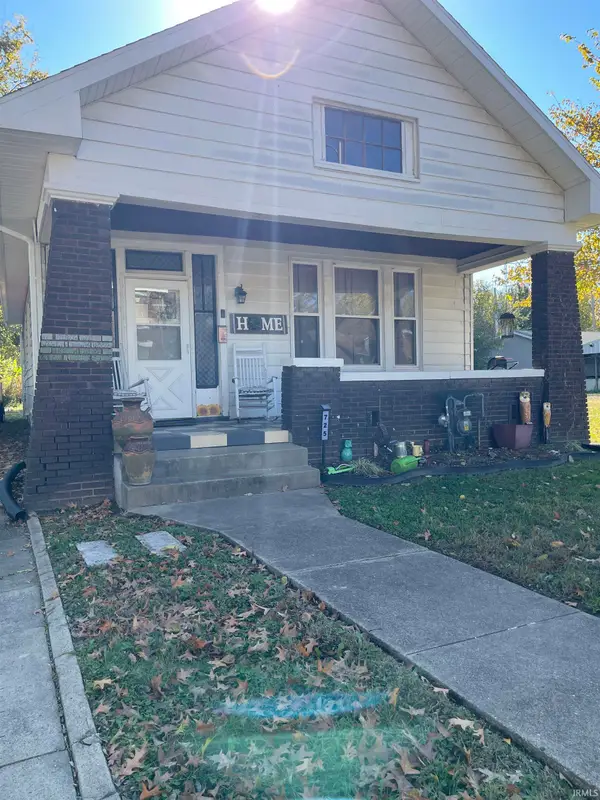 $127,900Active3 beds 2 baths1,398 sq. ft.
$127,900Active3 beds 2 baths1,398 sq. ft.725 Waggoner Avenue, Evansville, IN 47713
MLS# 202544711Listed by: EVANSVILLE LIFESTYLE REALTY LLC - New
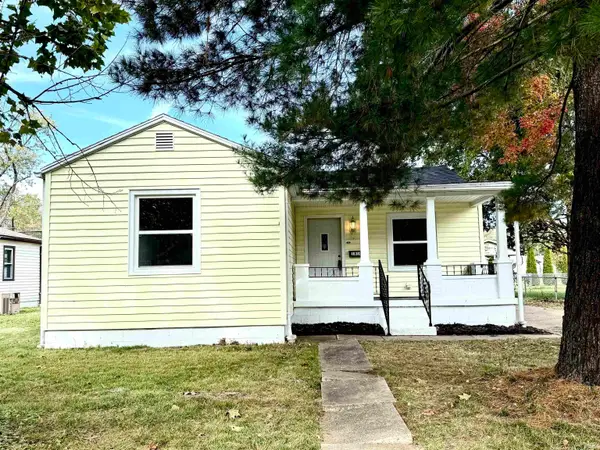 Listed by ERA$149,900Active3 beds 2 baths1,005 sq. ft.
Listed by ERA$149,900Active3 beds 2 baths1,005 sq. ft.1814 Cass Avenue, Evansville, IN 47714
MLS# 202544716Listed by: ERA FIRST ADVANTAGE REALTY, INC - New
 $160,000Active2 beds 1 baths1,044 sq. ft.
$160,000Active2 beds 1 baths1,044 sq. ft.423 S Kenmore Drive, Evansville, IN 47714
MLS# 202544665Listed by: INTEGRITY REALTY GROUP LLC - New
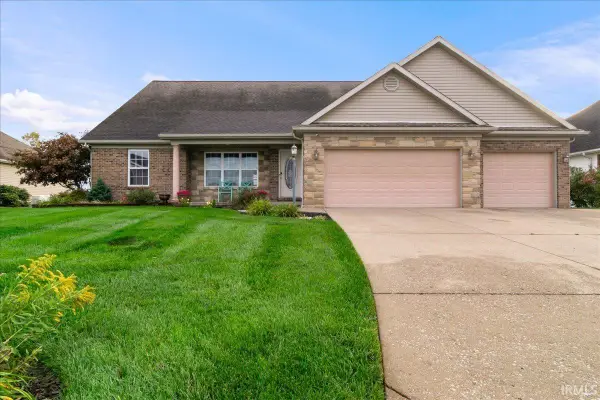 $399,900Active6 beds 3 baths2,863 sq. ft.
$399,900Active6 beds 3 baths2,863 sq. ft.13621 Prairie Drive, Evansville, IN 47725
MLS# 202544608Listed by: RE/MAX FIRST
