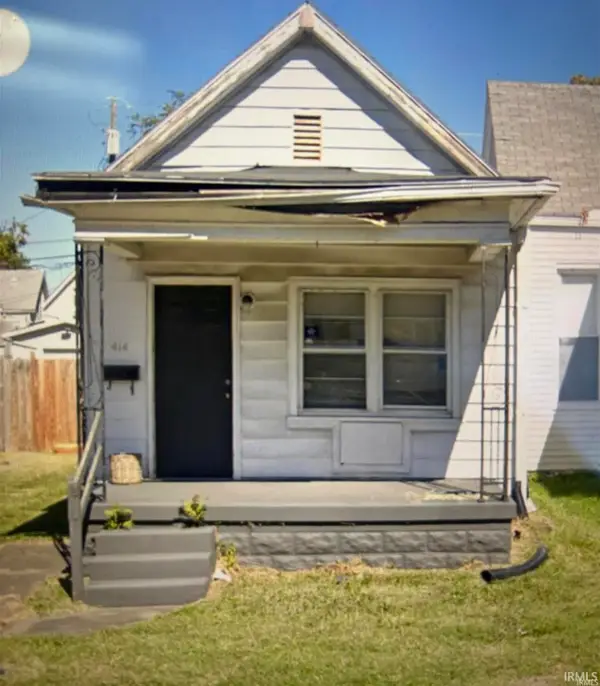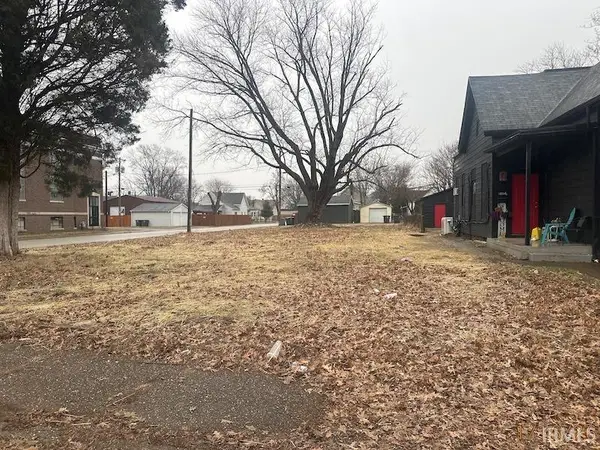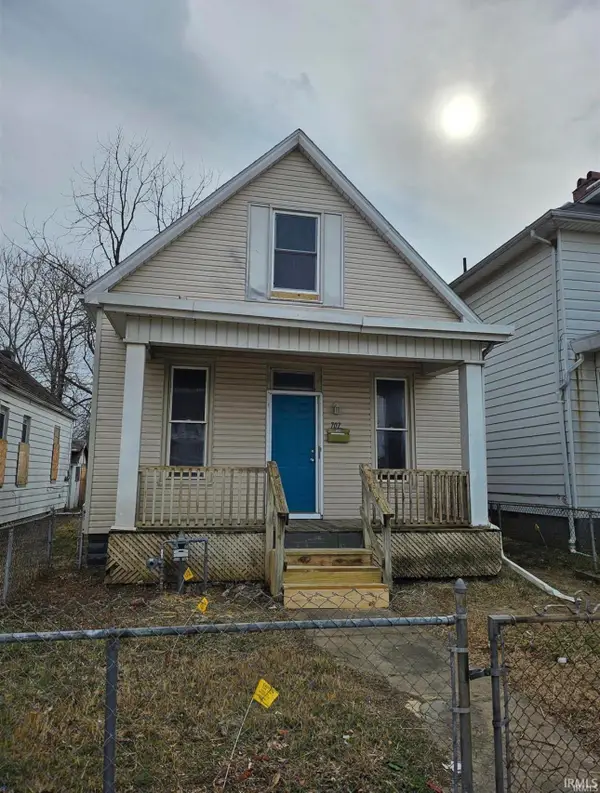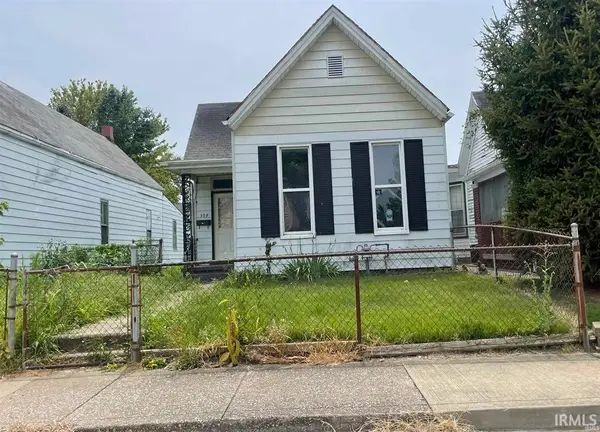1125 Suwannee Drive, Evansville, IN 47725
Local realty services provided by:Schuler Bauer Real Estate ERA Powered
1125 Suwannee Drive,Evansville, IN 47725
$820,000
- 5 Beds
- 6 Baths
- 5,844 sq. ft.
- Single family
- Active
Listed by: landon buesching, samantha lynch
Office: 1 percent lists - hoosier state realty llc.
MLS#:22048700
Source:IN_MIBOR
Price summary
- Price:$820,000
- Price per sq. ft.:$101.22
About this home
Welcome to this breathtaking custom-built luxury home, thoughtfully designed to offer both elegance and serenity. Tucked away in a private, wooded setting, this one-of-a-kind residence boasts 5 spacious bedrooms and the flexibility of a potential 6th bedroom or private office, making it the perfect blend of beauty, comfort, and functionality. Step through the front door and be greeted by soaring ceilings, rich hardwood floors, and custom craftsmanship throughout. The heart of the home is the open-concept living space that features a chef's kitchen with top-of-the-line appliances, custom cabinetry, and a large center island perfect for entertaining. A seamless flow into the formal dining area and cozy great room with a gas fireplace creates the ideal atmosphere for gatherings of any size. Retreat to the luxurious primary suite complete with wooded views, a spa-inspired bathroom featuring a large soaking tub, walk-in shower, dual vanities, and TWO generous walk-in closet. Three additional bedrooms are well-appointed with ample closet space and access to full bathrooms. Downstairs, the expansive walk-out basement offers a versatile recreation space, half bathroom, and room for curating your own dream space with a home gym, theater room, or guest suite. Step right outside and unwind in your own private oasis. The inground pool and hot tub are surrounded by lush, mature trees, offering a peaceful, resort-like experience. The private wooded backdrop ensures year-round tranquility and seclusion - the ultimate retreat from the everyday. This home is a rare opportunity to own a luxurious, private escape that offers both stunning natural beauty and high-end sophistication. Schedule your private tour today - your dream home awaits.
Contact an agent
Home facts
- Year built:1987
- Listing ID #:22048700
- Added:224 day(s) ago
- Updated:February 13, 2026 at 12:28 AM
Rooms and interior
- Bedrooms:5
- Total bathrooms:6
- Full bathrooms:4
- Half bathrooms:2
- Living area:5,844 sq. ft.
Heating and cooling
- Cooling:Central Electric
Structure and exterior
- Year built:1987
- Building area:5,844 sq. ft.
- Lot area:1.87 Acres
Utilities
- Water:Public Water
Finances and disclosures
- Price:$820,000
- Price per sq. ft.:$101.22
New listings near 1125 Suwannee Drive
 $549,900Pending4 beds 4 baths3,398 sq. ft.
$549,900Pending4 beds 4 baths3,398 sq. ft.942 Plaza Drive, Evansville, IN 47715
MLS# 202604338Listed by: @PROPERTIES- New
 $137,900Active3 beds 1 baths988 sq. ft.
$137,900Active3 beds 1 baths988 sq. ft.2625 Hawthorne Avenue, Evansville, IN 47714
MLS# 202604288Listed by: COMFORT HOMES - Open Sat, 12 to 2pmNew
 $349,000Active4 beds 3 baths2,369 sq. ft.
$349,000Active4 beds 3 baths2,369 sq. ft.2525 Belize Drive, Evansville, IN 47725
MLS# 202604291Listed by: CATANESE REAL ESTATE - Open Sat, 10 to 11:30amNew
 Listed by ERA$275,000Active3 beds 2 baths1,639 sq. ft.
Listed by ERA$275,000Active3 beds 2 baths1,639 sq. ft.11405 Caracaras Court, Evansville, IN 47725
MLS# 202604223Listed by: ERA FIRST ADVANTAGE REALTY, INC - New
 $65,000Active2 beds 1 baths915 sq. ft.
$65,000Active2 beds 1 baths915 sq. ft.414 E Virginia Street, Evansville, IN 47711
MLS# 202604156Listed by: KELLER WILLIAMS CAPITAL REALTY - New
 $14,900Active0.16 Acres
$14,900Active0.16 Acres1602 Delmar Avenue, Evansville, IN 47712
MLS# 202604158Listed by: SOLID GOLD REALTY, INC. - New
 $65,000Active4 beds 1 baths2,003 sq. ft.
$65,000Active4 beds 1 baths2,003 sq. ft.1010 E Mulberry Street, Evansville, IN 47714
MLS# 202604127Listed by: KELLER WILLIAMS CAPITAL REALTY - New
 $65,000Active2 beds 1 baths1,276 sq. ft.
$65,000Active2 beds 1 baths1,276 sq. ft.707 E Iowa Street, Evansville, IN 47711
MLS# 202604129Listed by: KELLER WILLIAMS CAPITAL REALTY - New
 $349,888Active3 beds 2 baths2,313 sq. ft.
$349,888Active3 beds 2 baths2,313 sq. ft.13800 Prairie Drive, Evansville, IN 47725
MLS# 202604091Listed by: FIRST CLASS REALTY - New
 $65,000Active2 beds 1 baths832 sq. ft.
$65,000Active2 beds 1 baths832 sq. ft.509 E Iowa Street, Evansville, IN 47711
MLS# 202604100Listed by: KELLER WILLIAMS CAPITAL REALTY

