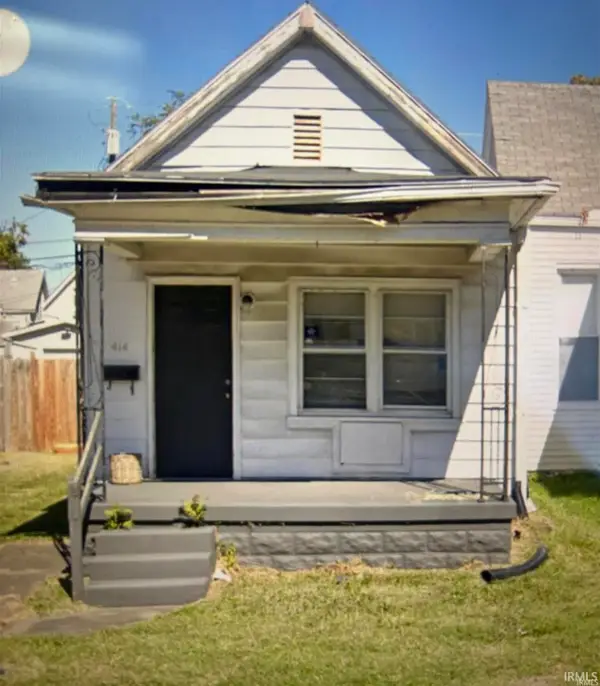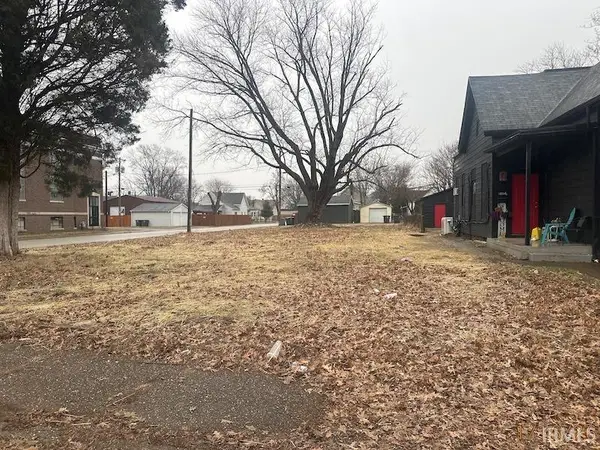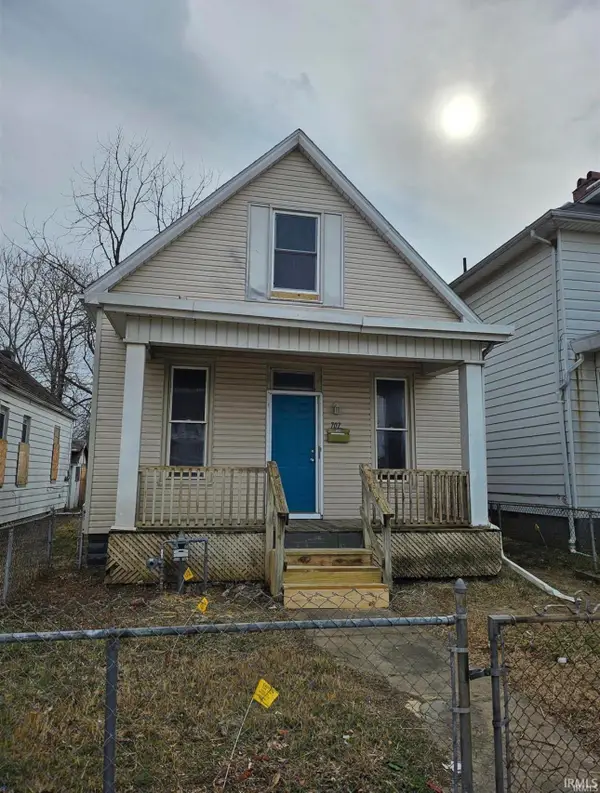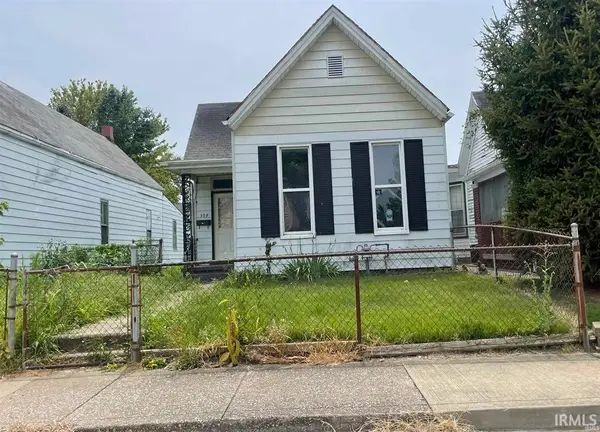113 Hartin Drive, Evansville, IN 47711
Local realty services provided by:ERA First Advantage Realty, Inc.
Listed by:
- Penny Crick(812) 483 - 2219ERA First Advantage Realty, Inc.
MLS#:202545001
Source:Indiana Regional MLS
Price summary
- Price:$270,000
- Price per sq. ft.:$147.7
- Monthly HOA dues:$379
About this home
This gorgeous 3-bedroom, 2.5-bath condo offers over 1,800 square feet of beautifully updated living space with breathtaking views of the 2nd and 3rd holes at the Evansville Country Club. From the moment you step inside, you'll notice the attention to detail and the many recent updates‹”including plantation shutters, new flooring, light fixtures, wainscoting, crown molding, and updated hardware throughout. The spacious great room has been totally updated making this versatile space perfect for relaxing and entertaining with a featured custom wall with fireplace and a wall for media with custom built-ins. The redesigned kitchen opens to the great room and offers new counter tops, appliances, custom tiled backsplash, walk-in pantry, and bar with seating. There is a fully updated guest bath to complete the main level. The second level offers a spacious owner's suite with wood laminate flooring, two walk-in closets, and an ensuite bath with double vanities, and linen closet. There are two additional bedrooms, a full bath with walk-in shower, and laundry to complete the second level. Enjoy peaceful golf course views from the large patio‹”perfect for relaxing or hosting guests. Additional features include a 2.5-car attached garage with utility sink and ample storage. Immaculate and move-in ready, this exceptional Northhampton condo offers low-maintenance living in a highly desirable north side location.
Contact an agent
Home facts
- Year built:1981
- Listing ID #:202545001
- Added:98 day(s) ago
- Updated:February 10, 2026 at 08:36 AM
Rooms and interior
- Bedrooms:3
- Total bathrooms:3
- Full bathrooms:2
- Living area:1,828 sq. ft.
Heating and cooling
- Cooling:Central Air
- Heating:Electric
Structure and exterior
- Roof:Dimensional Shingles
- Year built:1981
- Building area:1,828 sq. ft.
Schools
- High school:North
- Middle school:North
- Elementary school:Evans
Utilities
- Water:Public
- Sewer:Public
Finances and disclosures
- Price:$270,000
- Price per sq. ft.:$147.7
- Tax amount:$1,979
New listings near 113 Hartin Drive
- New
 $137,900Active3 beds 1 baths988 sq. ft.
$137,900Active3 beds 1 baths988 sq. ft.2625 Hawthorne Avenue, Evansville, IN 47714
MLS# 202604288Listed by: COMFORT HOMES - Open Sat, 12 to 2pmNew
 $349,000Active4 beds 3 baths2,369 sq. ft.
$349,000Active4 beds 3 baths2,369 sq. ft.2525 Belize Drive, Evansville, IN 47725
MLS# 202604291Listed by: CATANESE REAL ESTATE - Open Sat, 10 to 11:30amNew
 Listed by ERA$275,000Active3 beds 2 baths1,639 sq. ft.
Listed by ERA$275,000Active3 beds 2 baths1,639 sq. ft.11405 Caracaras Court, Evansville, IN 47725
MLS# 202604223Listed by: ERA FIRST ADVANTAGE REALTY, INC - New
 $65,000Active2 beds 1 baths915 sq. ft.
$65,000Active2 beds 1 baths915 sq. ft.414 E Virginia Street, Evansville, IN 47711
MLS# 202604156Listed by: KELLER WILLIAMS CAPITAL REALTY - New
 $14,900Active0.16 Acres
$14,900Active0.16 Acres1602 Delmar Avenue, Evansville, IN 47712
MLS# 202604158Listed by: SOLID GOLD REALTY, INC. - New
 $65,000Active4 beds 1 baths2,003 sq. ft.
$65,000Active4 beds 1 baths2,003 sq. ft.1010 E Mulberry Street, Evansville, IN 47714
MLS# 202604127Listed by: KELLER WILLIAMS CAPITAL REALTY - New
 $65,000Active2 beds 1 baths1,276 sq. ft.
$65,000Active2 beds 1 baths1,276 sq. ft.707 E Iowa Street, Evansville, IN 47711
MLS# 202604129Listed by: KELLER WILLIAMS CAPITAL REALTY - New
 $349,888Active3 beds 2 baths2,313 sq. ft.
$349,888Active3 beds 2 baths2,313 sq. ft.13800 Prairie Drive, Evansville, IN 47725
MLS# 202604091Listed by: FIRST CLASS REALTY - New
 $65,000Active2 beds 1 baths832 sq. ft.
$65,000Active2 beds 1 baths832 sq. ft.509 E Iowa Street, Evansville, IN 47711
MLS# 202604100Listed by: KELLER WILLIAMS CAPITAL REALTY - New
 $443,800Active4 beds 3 baths2,611 sq. ft.
$443,800Active4 beds 3 baths2,611 sq. ft.11344 Goshen Drive, Evansville, IN 47725
MLS# 202604107Listed by: @PROPERTIES

