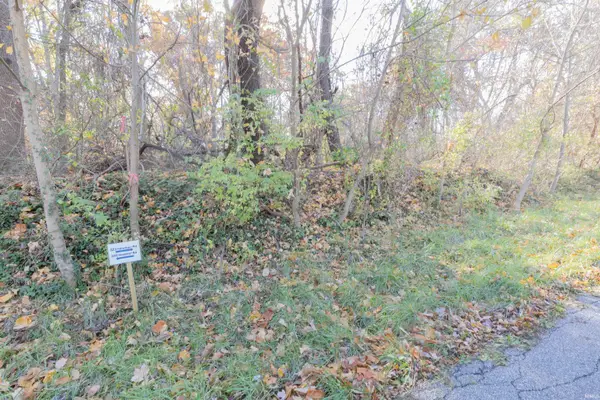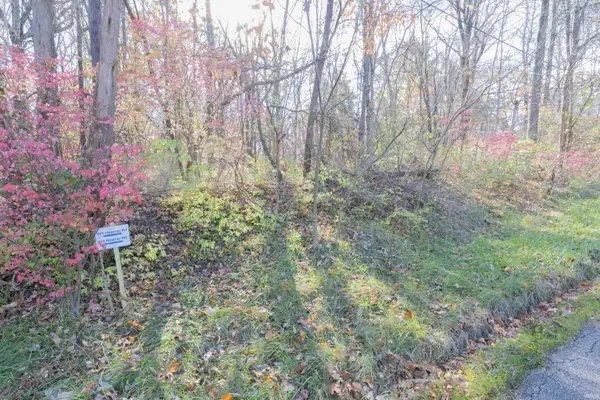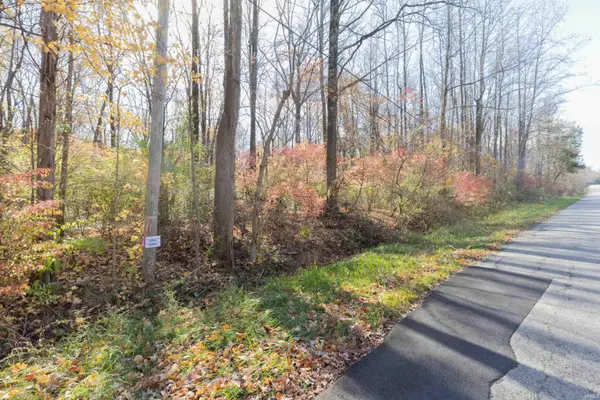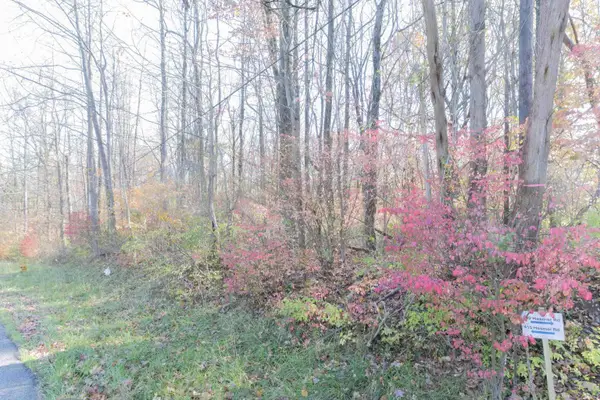1150 E Hillsdale Road, Evansville, IN 47725
Local realty services provided by:ERA First Advantage Realty, Inc.
Listed by: jerrod eagleson, ryan eaglesonCell: 812-305-2732
Office: keller williams capital realty
MLS#:202525931
Source:Indiana Regional MLS
Price summary
- Price:$469,900
- Price per sq. ft.:$159.61
About this home
Don't miss this exceptional 3-bedroom, 3.5-bath home set on 3.73 acres of picturesque, rolling, wooded land! Privately tucked away from the road, this hidden gem offers both charm and modern updates that enhance comfort and livability. Step inside to a bright and inviting living room, filled with natural light and featuring a cozy sitting area that overlooks the expansive backyard through elegant French doors. The hardwood-floored family room seamlessly connects to a spacious eat-in kitchen, complete with a convenient breakfast bar—perfect for everyday living and entertaining. For more formal occasions, enjoy the elegance of the dedicated dining room, adorned with crown molding, wainscoting, and a chair rail for a refined touch. The main-level primary suite provides a peaceful retreat, featuring a luxurious en-suite bath with a jetted tub and walk-in shower. Upstairs, two generously sized bedrooms each offer their own private bathrooms, ensuring comfort and privacy for family and guests alike. Convenience abounds with main-level laundry and an additional laundry area in the unfinished basement, providing flexibility and extra storage. Outside, a partially cleared area behind the home offers an ideal space for outdoor activities, while a tranquil creek meanders through the property, adding to the serene and natural ambiance. Surrounded by lush woods, this home offers exceptional privacy and a true sense of retreat from the everyday hustle.
Contact an agent
Home facts
- Year built:1936
- Listing ID #:202525931
- Added:133 day(s) ago
- Updated:November 15, 2025 at 09:06 AM
Rooms and interior
- Bedrooms:3
- Total bathrooms:4
- Full bathrooms:3
- Living area:2,944 sq. ft.
Heating and cooling
- Cooling:Central Air
- Heating:Forced Air
Structure and exterior
- Roof:Dimensional Shingles
- Year built:1936
- Building area:2,944 sq. ft.
- Lot area:3.73 Acres
Schools
- High school:North
- Middle school:North
- Elementary school:McCutchanville
Utilities
- Water:Public
- Sewer:Public
Finances and disclosures
- Price:$469,900
- Price per sq. ft.:$159.61
- Tax amount:$2,370
New listings near 1150 E Hillsdale Road
- New
 $50,000Active2 beds 1 baths950 sq. ft.
$50,000Active2 beds 1 baths950 sq. ft.1638 E Illinois Street, Evansville, IN 47711
MLS# 202546189Listed by: F.C. TUCKER EMGE - Open Sun, 2 to 3:30pmNew
 $449,900Active3 beds 2 baths2,611 sq. ft.
$449,900Active3 beds 2 baths2,611 sq. ft.2806 Oak Hill Road, Evansville, IN 47711
MLS# 202546185Listed by: F.C. TUCKER EMGE - New
 $167,900Active3 beds 2 baths1,482 sq. ft.
$167,900Active3 beds 2 baths1,482 sq. ft.4410 Stringtown Road, Evansville, IN 47711
MLS# 202546152Listed by: F.C. TUCKER EMGE - Open Sun, 12 to 1:30pmNew
 $405,000Active4 beds 3 baths2,972 sq. ft.
$405,000Active4 beds 3 baths2,972 sq. ft.7513 E Blackford Avenue, Evansville, IN 47715
MLS# 202546153Listed by: WEICHERT REALTORS-THE SCHULZ GROUP - New
 $195,000Active3 beds 1 baths1,948 sq. ft.
$195,000Active3 beds 1 baths1,948 sq. ft.1122 S Dexter Avenue, Evansville, IN 47714
MLS# 202546164Listed by: F.C. TUCKER EMGE - New
 $100,000Active2.18 Acres
$100,000Active2.18 Acres323 Hesmer Drive, Evansville, IN 47711
MLS# 202546124Listed by: F.C. TUCKER EMGE - New
 $100,000Active2.14 Acres
$100,000Active2.14 Acres349 Hesmer Road, Evansville, IN 47711
MLS# 202546125Listed by: F.C. TUCKER EMGE - New
 $100,000Active1.02 Acres
$100,000Active1.02 Acres415 Hesmer Road, Evansville, IN 47711
MLS# 202546128Listed by: F.C. TUCKER EMGE - New
 $80,000Active1.6 Acres
$80,000Active1.6 Acres427 Hesmer Road, Evansville, IN 47711
MLS# 202546130Listed by: F.C. TUCKER EMGE - New
 $50,000Active1.02 Acres
$50,000Active1.02 Acres435 Hesmer Road, Evansville, IN 47711
MLS# 202546131Listed by: F.C. TUCKER EMGE
