- ERA
- Indiana
- Evansville
- 11535 Breckenridge Drive
11535 Breckenridge Drive, Evansville, IN 47725
Local realty services provided by:ERA First Advantage Realty, Inc.
Listed by: casey mccoyCell: 812-760-6576
Office: keller williams capital realty
MLS#:202543994
Source:Indiana Regional MLS
Price summary
- Price:$330,000
- Price per sq. ft.:$141.51
About this home
Discover this stunning 3 bed, 2.5 bath home in one of Evansville’s most desirable North Side neighborhoods. With over 2,300 sqft of living space, this home blends open-concept comfort with elegant architectural detail—including an impressive two-story foyer with 20' ceilings that make a grand first impression. The main level features a spacious primary suite with a private ensuite bath, a dedicated home office, half bath, convenient laundry room, and a light-filled sunroom. The open kitchen and dining area flow seamlessly to the living room, creating an inviting space for entertaining and everyday living. Upstairs, a versatile loft offers the perfect second living area or rec room alongside two additional bedrooms and a full bath. Outside, enjoy the large privacy fenced backyard, 24' above-ground pool, wooden deck, and patio—ideal for gatherings and summer fun. Located in sought-after McCutchanville, this home combines comfort, space, and location!
Contact an agent
Home facts
- Year built:2002
- Listing ID #:202543994
- Added:92 day(s) ago
- Updated:January 14, 2026 at 12:45 AM
Rooms and interior
- Bedrooms:3
- Total bathrooms:3
- Full bathrooms:2
- Living area:2,332 sq. ft.
Heating and cooling
- Cooling:Central Air
- Heating:Forced Air, Gas
Structure and exterior
- Roof:Shingle
- Year built:2002
- Building area:2,332 sq. ft.
- Lot area:0.3 Acres
Schools
- High school:North
- Middle school:North
- Elementary school:McCutchanville
Utilities
- Water:Public
- Sewer:Public
Finances and disclosures
- Price:$330,000
- Price per sq. ft.:$141.51
- Tax amount:$3,218
New listings near 11535 Breckenridge Drive
- Open Sat, 10:30am to 12pmNew
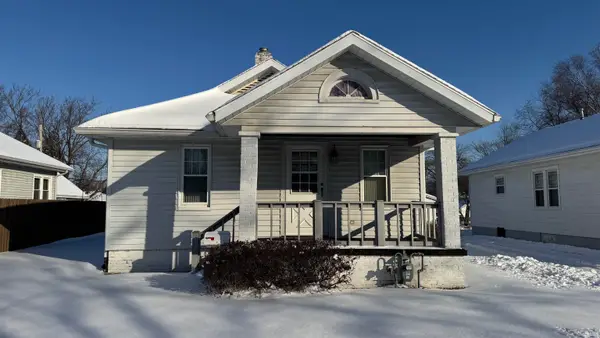 $149,900Active2 beds 1 baths840 sq. ft.
$149,900Active2 beds 1 baths840 sq. ft.2020 E Blackford Avenue, Evansville, IN 47714
MLS# 202602976Listed by: F.C. TUCKER EMGE 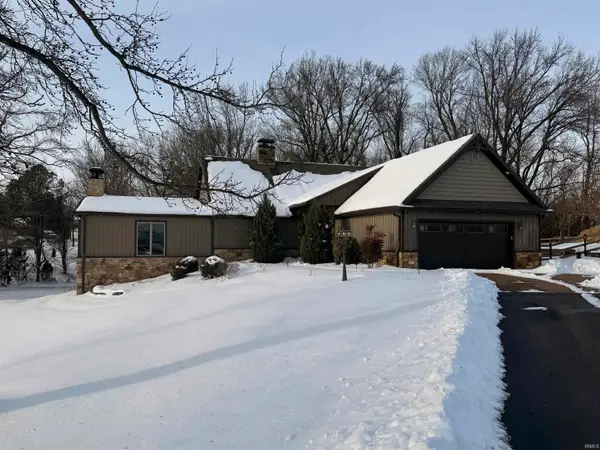 $900,000Pending3 beds 2 baths3,794 sq. ft.
$900,000Pending3 beds 2 baths3,794 sq. ft.1625 Rose Mary Colony Drive, Evansville, IN 47712
MLS# 202602944Listed by: DAUBY REAL ESTATE- Open Sat, 12 to 1:30pmNew
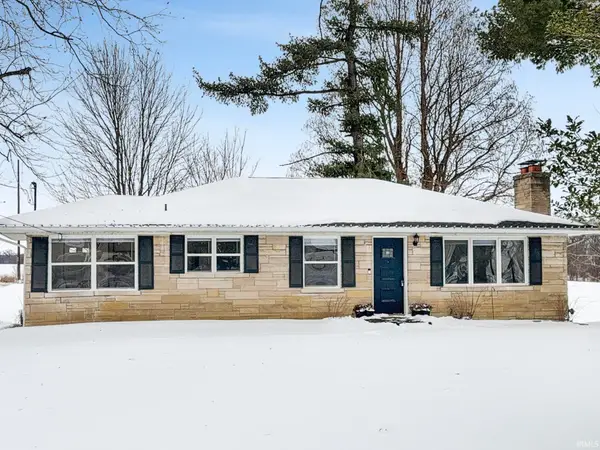 $237,000Active2 beds 1 baths957 sq. ft.
$237,000Active2 beds 1 baths957 sq. ft.13620 Darmstadt Road, Evansville, IN 47725
MLS# 202602894Listed by: F.C. TUCKER EMGE - New
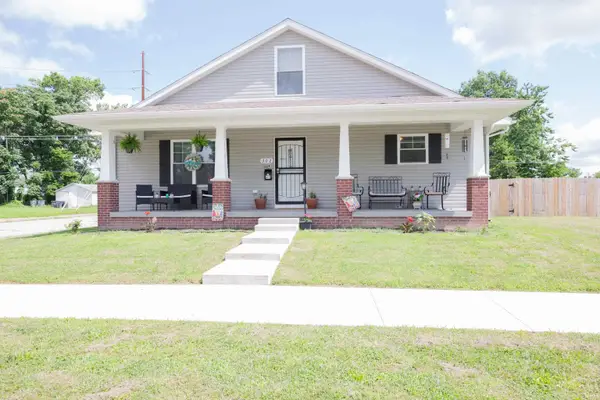 $275,000Active8 beds 2 baths3,376 sq. ft.
$275,000Active8 beds 2 baths3,376 sq. ft.302 E Tennessee Street, Evansville, IN 47711
MLS# 202602902Listed by: F.C. TUCKER EMGE - New
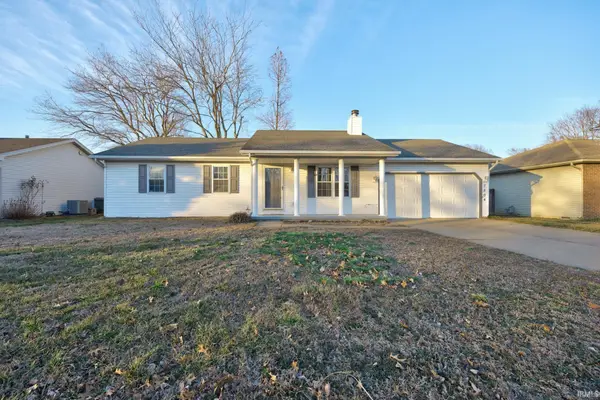 $215,000Active3 beds 2 baths1,120 sq. ft.
$215,000Active3 beds 2 baths1,120 sq. ft.7504 Pendleton Avenue, Evansville, IN 47715
MLS# 202602767Listed by: KEY ASSOCIATES SIGNATURE REALTY - New
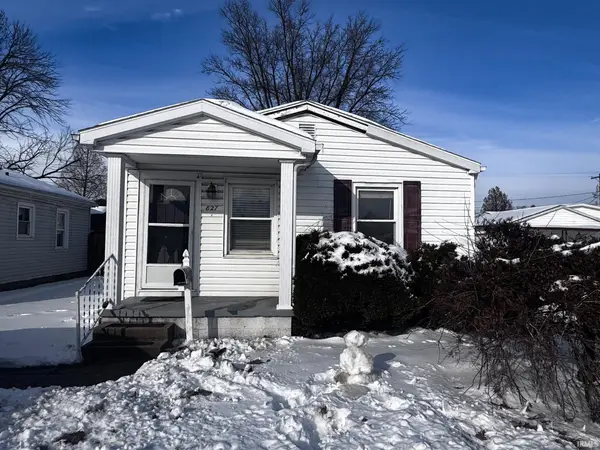 $89,000Active2 beds 1 baths704 sq. ft.
$89,000Active2 beds 1 baths704 sq. ft.827 Allens Lane, Evansville, IN 47710
MLS# 202602881Listed by: RE/MAX REVOLUTION - Open Sun, 1 to 2:30pmNew
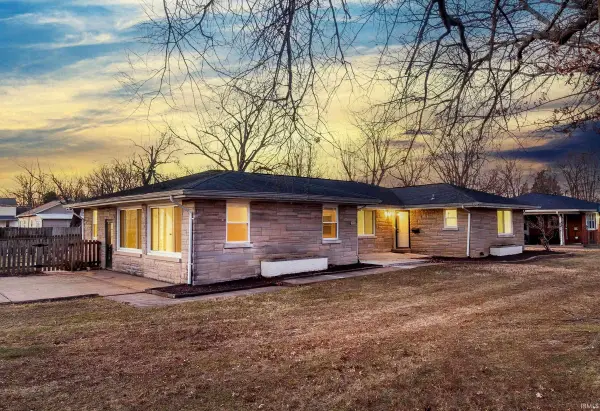 $240,000Active3 beds 2 baths2,067 sq. ft.
$240,000Active3 beds 2 baths2,067 sq. ft.1771 Dianne Avenue, Evansville, IN 47714
MLS# 202602853Listed by: KELLER WILLIAMS CAPITAL REALTY - New
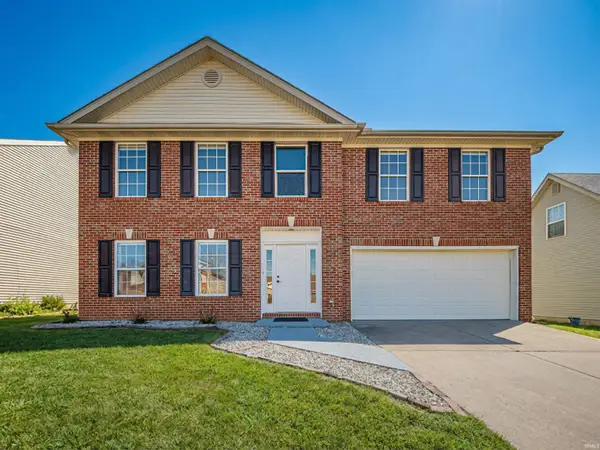 $319,000Active3 beds 3 baths2,370 sq. ft.
$319,000Active3 beds 3 baths2,370 sq. ft.3707 Furlong Drive, Evansville, IN 47725
MLS# 202602816Listed by: KELLER WILLIAMS CAPITAL REALTY - New
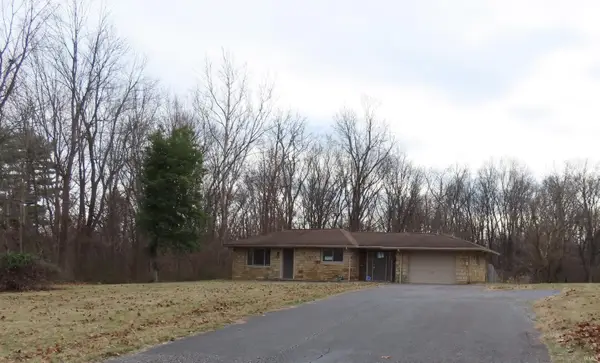 Listed by ERA$129,900Active2 beds 1 baths811 sq. ft.
Listed by ERA$129,900Active2 beds 1 baths811 sq. ft.4324 W Buena Vista Road, Evansville, IN 47720
MLS# 202602817Listed by: ERA FIRST ADVANTAGE REALTY, INC 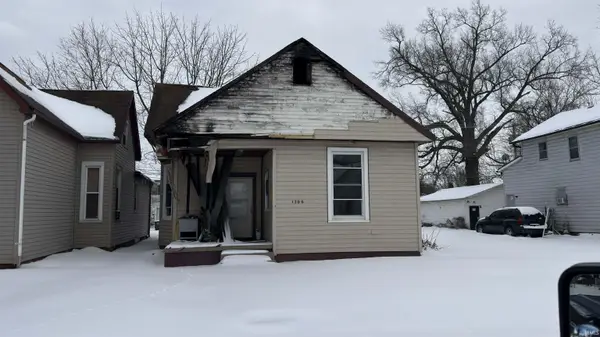 $18,500Pending3 beds 2 baths1,204 sq. ft.
$18,500Pending3 beds 2 baths1,204 sq. ft.1206 S Grand Avenue, Evansville, IN 47713
MLS# 202602819Listed by: EXP REALTY, LLC

