1201 Stonebridge Road, Evansville, IN 47710
Local realty services provided by:ERA First Advantage Realty, Inc.
Upcoming open houses
- Sun, Nov 0212:30 pm - 02:00 pm
Listed by:theresa catanese
Office:catanese real estate
MLS#:202544402
Source:Indiana Regional MLS
Price summary
- Price:$215,000
- Price per sq. ft.:$152.16
About this home
Welcome to Evansville's north side! Conveniently located close to schools, churches, shopping and restaurants, this beautifully renovated brick home is ready for you! A large living room has a big picture window for natural sunlight and gorgeous luxury vinyl plank tiles that flow through out the home, Fresh paint and lovely light/ceiling fan complete the living room! Right around the corner, a new updated kitchen is ready for the home's chef! Platinum black appliances and black cabinets warm the open kitchen area. Tucked out of a sight is a large pantry for additional space. The seller is even including the coffee bar that can quickly be moved for a breakfast bar space. Opening up into the den, a beautifully painted brick fireplace has a new electric insert and a custom accent wall that creates ambiance to the space. Two guest bedrooms have beautiful luxury vinyl planks, fresh paint, lighting. The guest bathroom is conveniently located in the hall and has a new cabinet, fixtures, toilet, lighting, mirror, fresh paint and flooring! The owner's suite has the lovely luxury vinyl flooring, fresh paint and not one, but THREE closets! A half bath has fresh paint, new toilet, new vanity, fixtures, mirror, accent wall paper wall, lighting and of course, the lovely luxury vinyl flooring! So many updates in the house including: HVAC 2020, new roof, replacement windows, gutter guards, new doors throughout, fresh paint throughout, flooring throughout, new bathrooms, new counter in kitchen, faucet, sink, fixtures, updated appliances, landscaping, lighting throughout home, so much to mention!
Contact an agent
Home facts
- Year built:1976
- Listing ID #:202544402
- Added:1 day(s) ago
- Updated:November 02, 2025 at 01:39 PM
Rooms and interior
- Bedrooms:3
- Total bathrooms:2
- Full bathrooms:1
- Living area:1,413 sq. ft.
Heating and cooling
- Cooling:Central Air
- Heating:Conventional, Forced Air
Structure and exterior
- Roof:Dimensional Shingles
- Year built:1976
- Building area:1,413 sq. ft.
- Lot area:0.18 Acres
Schools
- High school:Central
- Middle school:Thompkins
- Elementary school:Highland
Utilities
- Water:City
- Sewer:City
Finances and disclosures
- Price:$215,000
- Price per sq. ft.:$152.16
- Tax amount:$1,809
New listings near 1201 Stonebridge Road
- New
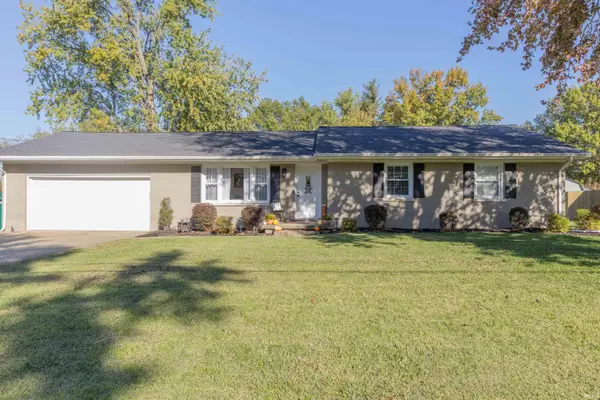 $310,000Active3 beds 3 baths2,315 sq. ft.
$310,000Active3 beds 3 baths2,315 sq. ft.8213 Middle Mount Vernon Road, Evansville, IN 47712
MLS# 202544388Listed by: F.C. TUCKER EMGE - New
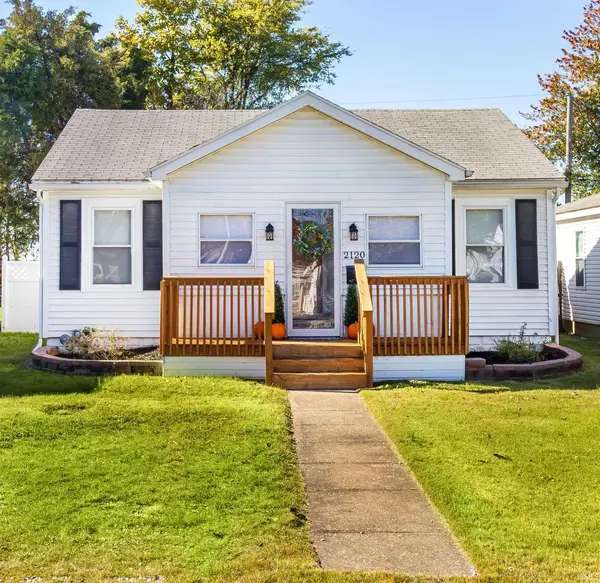 $140,000Active2 beds 1 baths1,066 sq. ft.
$140,000Active2 beds 1 baths1,066 sq. ft.2120 Harding Avenue, Evansville, IN 47711
MLS# 202544377Listed by: KELLER WILLIAMS CAPITAL REALTY - New
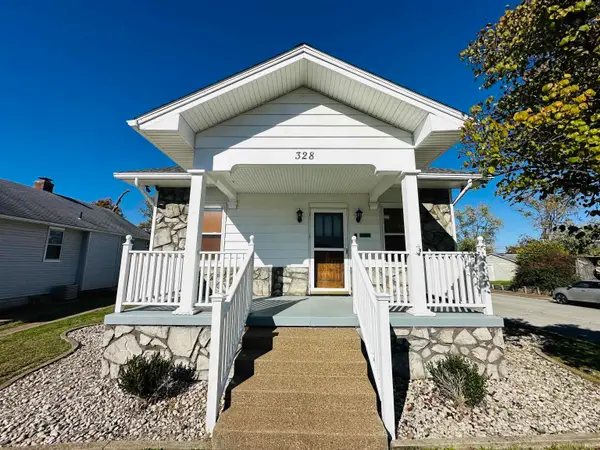 $165,000Active2 beds 2 baths1,442 sq. ft.
$165,000Active2 beds 2 baths1,442 sq. ft.328 Keck Avenue, Evansville, IN 47711
MLS# 202544381Listed by: F.C. TUCKER EMGE - New
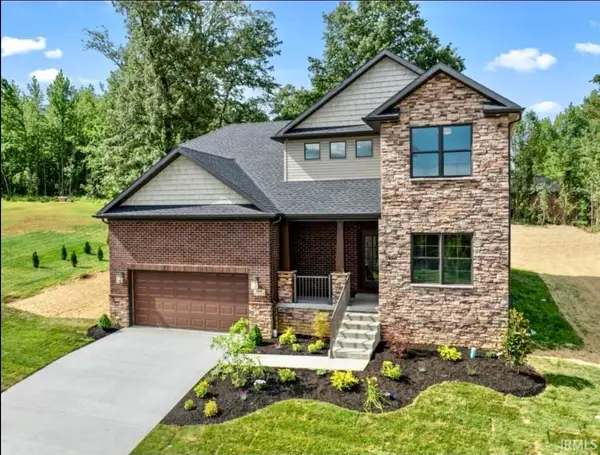 $561,800Active4 beds 3 baths2,732 sq. ft.
$561,800Active4 beds 3 baths2,732 sq. ft.600 Whitetail Court, Evansville, IN 47711
MLS# 202544371Listed by: RE/MAX REVOLUTION - New
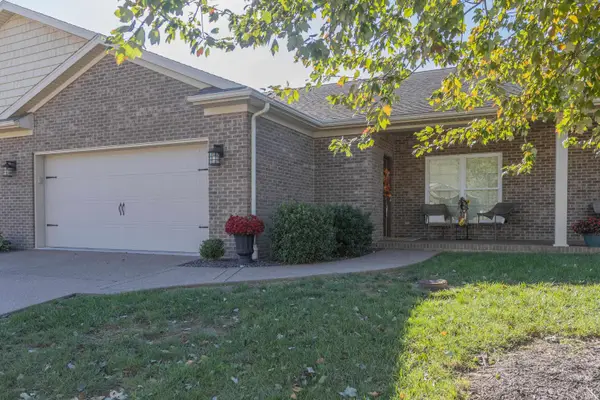 $249,900Active3 beds 2 baths1,657 sq. ft.
$249,900Active3 beds 2 baths1,657 sq. ft.4839 Paddock Drive, Evansville, IN 47715
MLS# 202544357Listed by: F.C. TUCKER EMGE - New
 $330,000Active4 beds 3 baths2,832 sq. ft.
$330,000Active4 beds 3 baths2,832 sq. ft.4400 Huntington Place, Evansville, IN 47725
MLS# 202544293Listed by: CATANESE REAL ESTATE - New
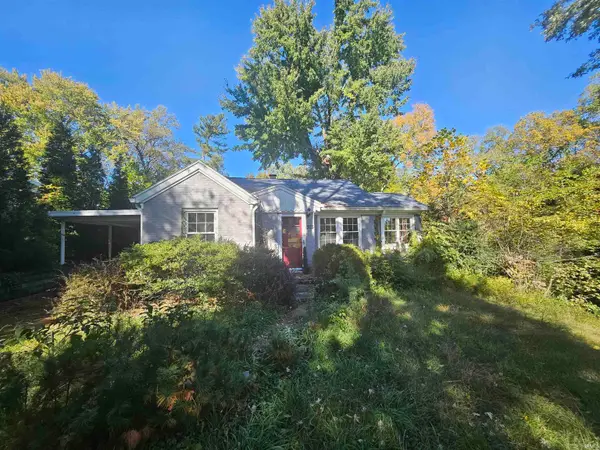 $224,500Active3 beds 2 baths1,021 sq. ft.
$224,500Active3 beds 2 baths1,021 sq. ft.315 W Evergreen Road, Evansville, IN 47710
MLS# 202544299Listed by: LANDMARK REALTY & DEVELOPMENT, INC - Open Sun, 12:30 to 2pmNew
 Listed by ERA$160,000Active3 beds 2 baths1,508 sq. ft.
Listed by ERA$160,000Active3 beds 2 baths1,508 sq. ft.1909 Southeast Boulevard, Evansville, IN 47714
MLS# 202544263Listed by: ERA FIRST ADVANTAGE REALTY, INC - New
 $144,900Active4 beds 2 baths2,232 sq. ft.
$144,900Active4 beds 2 baths2,232 sq. ft.1101 1103 Macarthur Circle, Evansville, IN 47714
MLS# 202544241Listed by: WEICHERT REALTORS-THE SCHULZ GROUP
