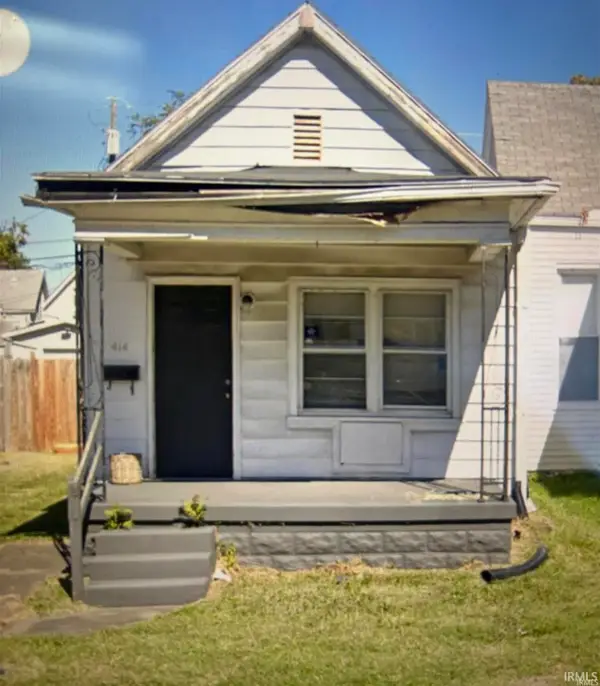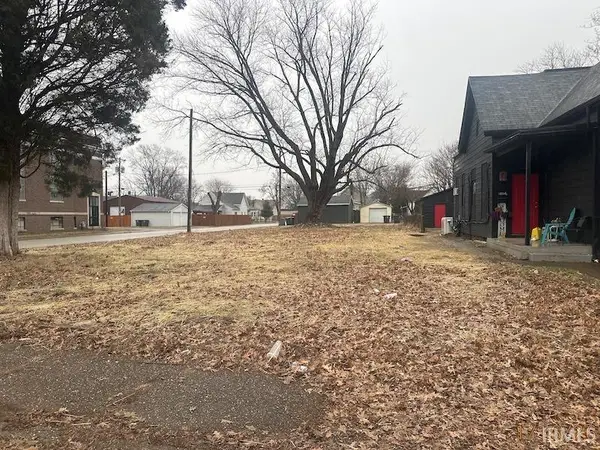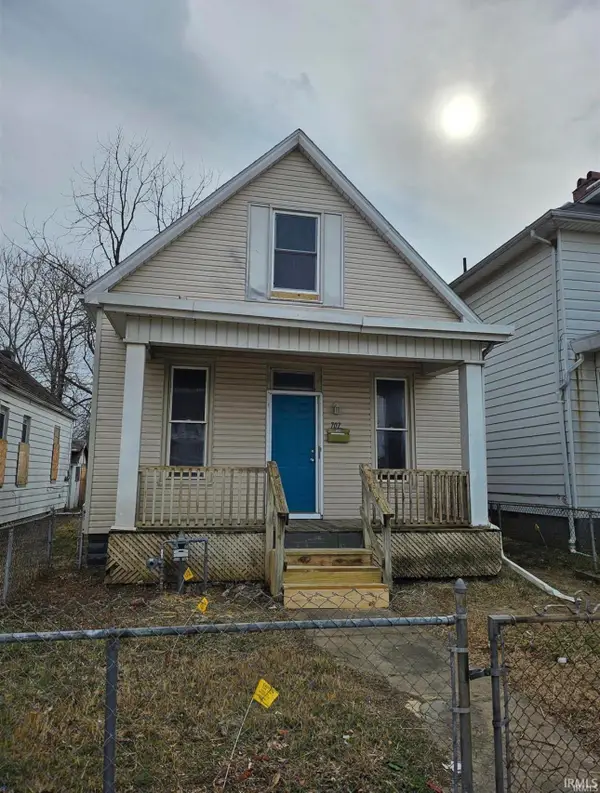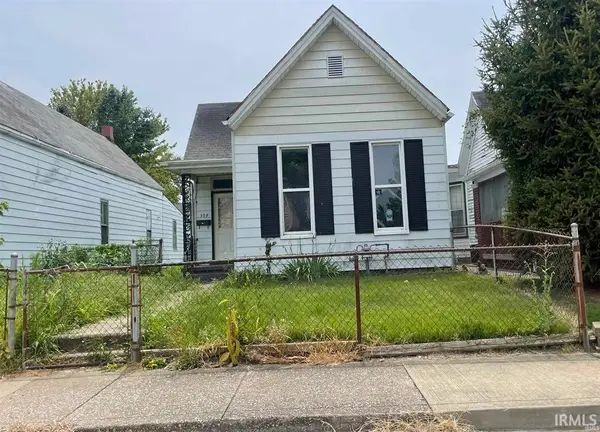1210 Char Lee Drive, Evansville, IN 47712
Local realty services provided by:ERA Crossroads
Listed by: beverly berryCell: 812-449-6765
Office: berry & associates realty
MLS#:202541609
Source:Indiana Regional MLS
Price summary
- Price:$244,900
- Price per sq. ft.:$136.13
About this home
Charming 4-Bedroom Home with Lake Views and Spacious Layout on Evansville’s West Side Perched on a peaceful hill in a quiet, country-like setting, this beautifully maintained 4-bedroom, 2-bath home offers stunning lake and wooded views from the front windows and an abundance of space both inside and out. The main level features a bright and inviting floor plan with a large kitchen—perfect for family gatherings—offering plenty of room for a full-size dining table. The spacious master bedroom includes a walk-in closet plus two additional closets, providing exceptional storage. Two more bedrooms and a full bath complete the main level. The recently remodeled lower level offers even more flexibility, including a fourth bedroom, a craft or hobby room, an updated full bath, and a convenient laundry area. Outside, you’ll find two garages providing a total of four indoor parking spaces, a covered patio ideal for relaxing or entertaining, a wooden deck, and a storage barn in the backyard. The driveway extends to the rear detached garage and includes flat parking areas for extra vehicles. This home also features several modern updates, including a one-year-old heat pump/heater, a new dishwasher, and a washer and dryer included with the sale. Located within the desirable Reitz High School District and just five minutes from shopping, dining, and entertainment, this home offers the perfect balance of comfort, convenience, and country charm—ideal for growing families.
Contact an agent
Home facts
- Year built:1985
- Listing ID #:202541609
- Added:121 day(s) ago
- Updated:February 10, 2026 at 04:34 PM
Rooms and interior
- Bedrooms:4
- Total bathrooms:2
- Full bathrooms:2
- Living area:1,799 sq. ft.
Heating and cooling
- Cooling:Central Air
- Heating:Electric
Structure and exterior
- Roof:Shingle
- Year built:1985
- Building area:1,799 sq. ft.
- Lot area:0.25 Acres
Schools
- High school:Francis Joseph Reitz
- Middle school:Perry Heights
- Elementary school:West Terrace
Utilities
- Water:City
- Sewer:City
Finances and disclosures
- Price:$244,900
- Price per sq. ft.:$136.13
- Tax amount:$2,089
New listings near 1210 Char Lee Drive
- New
 $137,900Active3 beds 1 baths988 sq. ft.
$137,900Active3 beds 1 baths988 sq. ft.2625 Hawthorne Avenue, Evansville, IN 47714
MLS# 202604288Listed by: COMFORT HOMES - Open Sat, 12 to 2pmNew
 $349,000Active4 beds 3 baths2,369 sq. ft.
$349,000Active4 beds 3 baths2,369 sq. ft.2525 Belize Drive, Evansville, IN 47725
MLS# 202604291Listed by: CATANESE REAL ESTATE - Open Sat, 10 to 11:30amNew
 Listed by ERA$275,000Active3 beds 2 baths1,639 sq. ft.
Listed by ERA$275,000Active3 beds 2 baths1,639 sq. ft.11405 Caracaras Court, Evansville, IN 47725
MLS# 202604223Listed by: ERA FIRST ADVANTAGE REALTY, INC - New
 $65,000Active2 beds 1 baths915 sq. ft.
$65,000Active2 beds 1 baths915 sq. ft.414 E Virginia Street, Evansville, IN 47711
MLS# 202604156Listed by: KELLER WILLIAMS CAPITAL REALTY - New
 $14,900Active0.16 Acres
$14,900Active0.16 Acres1602 Delmar Avenue, Evansville, IN 47712
MLS# 202604158Listed by: SOLID GOLD REALTY, INC. - New
 $65,000Active4 beds 1 baths2,003 sq. ft.
$65,000Active4 beds 1 baths2,003 sq. ft.1010 E Mulberry Street, Evansville, IN 47714
MLS# 202604127Listed by: KELLER WILLIAMS CAPITAL REALTY - New
 $65,000Active2 beds 1 baths1,276 sq. ft.
$65,000Active2 beds 1 baths1,276 sq. ft.707 E Iowa Street, Evansville, IN 47711
MLS# 202604129Listed by: KELLER WILLIAMS CAPITAL REALTY - New
 $349,888Active3 beds 2 baths2,313 sq. ft.
$349,888Active3 beds 2 baths2,313 sq. ft.13800 Prairie Drive, Evansville, IN 47725
MLS# 202604091Listed by: FIRST CLASS REALTY - New
 $65,000Active2 beds 1 baths832 sq. ft.
$65,000Active2 beds 1 baths832 sq. ft.509 E Iowa Street, Evansville, IN 47711
MLS# 202604100Listed by: KELLER WILLIAMS CAPITAL REALTY - New
 $443,800Active4 beds 3 baths2,611 sq. ft.
$443,800Active4 beds 3 baths2,611 sq. ft.11344 Goshen Drive, Evansville, IN 47725
MLS# 202604107Listed by: @PROPERTIES

