1220 Tall Timbers Drive, Evansville, IN 47725
Local realty services provided by:ERA First Advantage Realty, Inc.
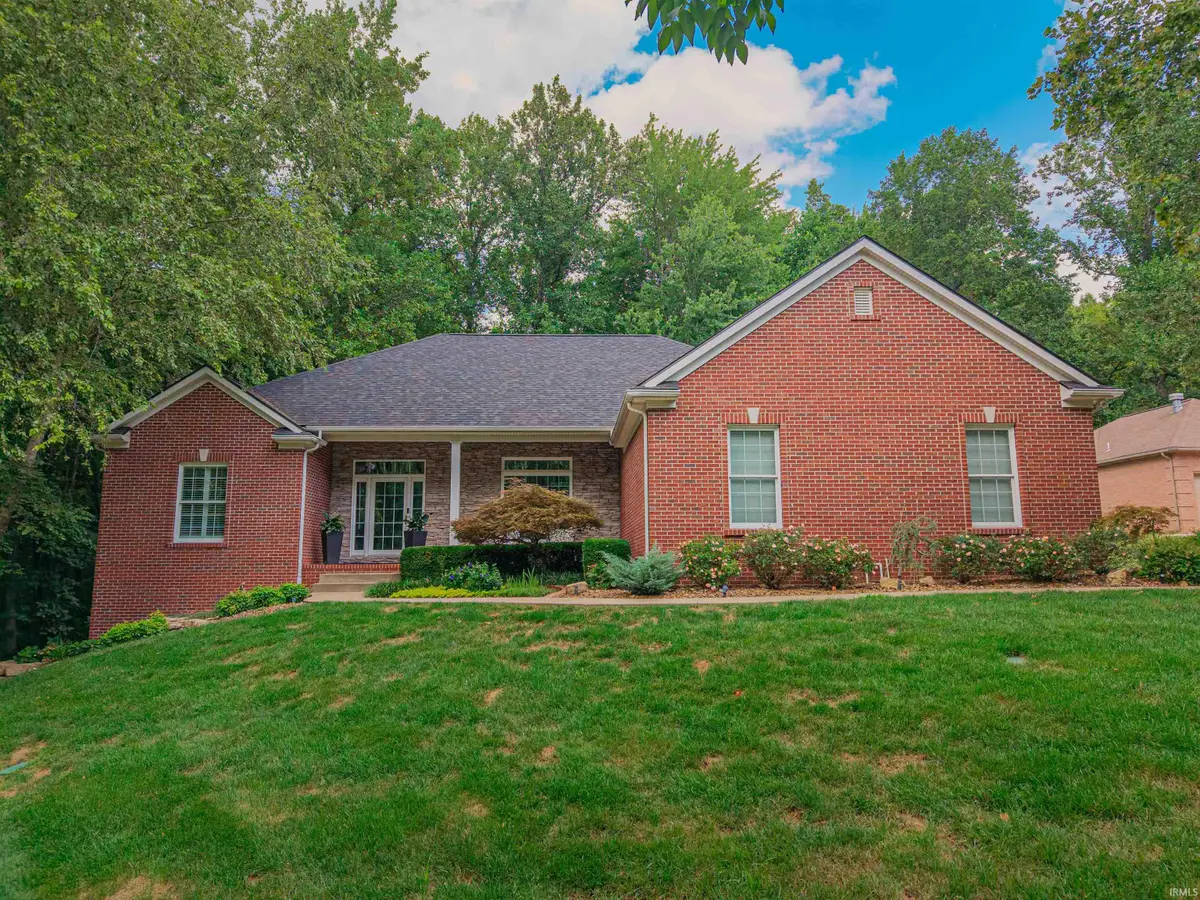


1220 Tall Timbers Drive,Evansville, IN 47725
$674,900
- 4 Beds
- 4 Baths
- 4,996 sq. ft.
- Single family
- Active
Listed by:dana smithOffice: 812-853-3381
Office:f.c. tucker emge
MLS#:202532187
Source:Indiana Regional MLS
Price summary
- Price:$674,900
- Price per sq. ft.:$135.09
- Monthly HOA dues:$50
About this home
Beautifully updated and move-in ready! This stunning ranch on a full walkout basement offers an exceptional layout and thoughtful upgrades throughout. The main level welcomes you with abundant natural light, a formal dining room, and a private office. The soaring ceilings in the living room create an airy, open feel, while the gourmet kitchen impresses with stainless steel appliances, a breakfast nook, and an adjoining family room with a cozy fireplace. The primary suite is a true retreat, featuring a spa-like bath and a generous walk-in closet. Another bedroom and full bath complete the main floor. Downstairs, the walkout lower level boasts two oversized bedrooms, a third full bath, a half bath, a spacious rec room, a second living area, a flex room currently used as a home gym, and incredible unfinished storage pace. Step outside to enjoy a spacious deck and a covered patio below—perfect for entertaining—overlooking the fully fenced backyard in a private, serene setting. Recent major updates include a new roof, HVAC, gutters, water heater, and more. A 3½-car attached garage rounds out this fantastic property—perfect for today’s lifestyle!
Contact an agent
Home facts
- Year built:2004
- Listing Id #:202532187
- Added:1 day(s) ago
- Updated:August 14, 2025 at 07:47 PM
Rooms and interior
- Bedrooms:4
- Total bathrooms:4
- Full bathrooms:3
- Living area:4,996 sq. ft.
Heating and cooling
- Cooling:Central Air
- Heating:Forced Air, Gas
Structure and exterior
- Roof:Asphalt, Shingle
- Year built:2004
- Building area:4,996 sq. ft.
- Lot area:0.87 Acres
Schools
- High school:North
- Middle school:North
- Elementary school:McCutchanville
Utilities
- Water:Public
- Sewer:Public
Finances and disclosures
- Price:$674,900
- Price per sq. ft.:$135.09
- Tax amount:$6,388
New listings near 1220 Tall Timbers Drive
- New
 Listed by ERA$259,900Active4 beds 2 baths1,531 sq. ft.
Listed by ERA$259,900Active4 beds 2 baths1,531 sq. ft.4544 Rathbone Drive, Evansville, IN 47725
MLS# 202532306Listed by: ERA FIRST ADVANTAGE REALTY, INC - New
 $129,900Active3 beds 2 baths1,394 sq. ft.
$129,900Active3 beds 2 baths1,394 sq. ft.5524 Jackson Court, Evansville, IN 47715
MLS# 202532312Listed by: HAHN KIEFER REAL ESTATE SERVICES - New
 $87,000Active2 beds 1 baths1,072 sq. ft.
$87,000Active2 beds 1 baths1,072 sq. ft.202 E Tennesse Street, Evansville, IN 47711
MLS# 202532319Listed by: CATANESE REAL ESTATE - New
 Listed by ERA$309,900Active4 beds 2 baths1,900 sq. ft.
Listed by ERA$309,900Active4 beds 2 baths1,900 sq. ft.5501 Kratzville Road, Evansville, IN 47710
MLS# 202532320Listed by: ERA FIRST ADVANTAGE REALTY, INC - New
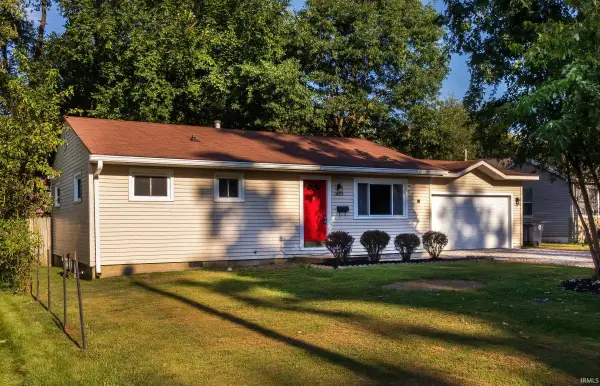 $129,777Active3 beds 1 baths864 sq. ft.
$129,777Active3 beds 1 baths864 sq. ft.1624 Beckman Avenue, Evansville, IN 47714
MLS# 202532255Listed by: 4REALTY, LLC - New
 $214,900Active2 beds 2 baths1,115 sq. ft.
$214,900Active2 beds 2 baths1,115 sq. ft.8215 River Park Way, Evansville, IN 47715
MLS# 202532212Listed by: J REALTY LLC - New
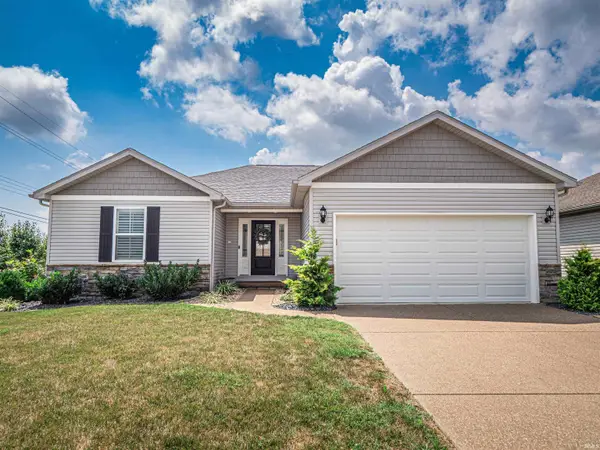 $259,900Active3 beds 2 baths1,350 sq. ft.
$259,900Active3 beds 2 baths1,350 sq. ft.4733 Rathbone Drive, Evansville, IN 47725
MLS# 202532191Listed by: F.C. TUCKER EMGE - New
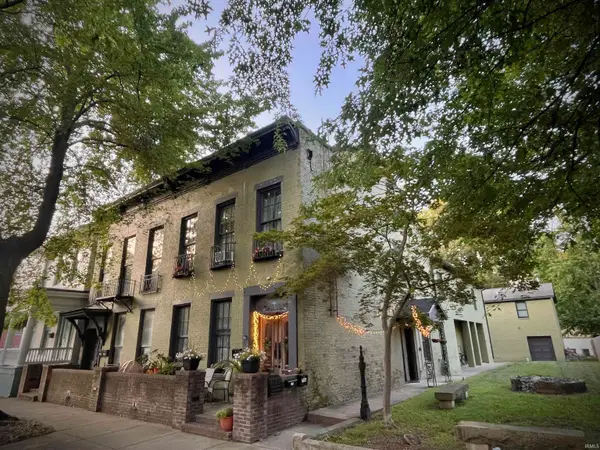 $585,000Active9 beds 6 baths6,794 sq. ft.
$585,000Active9 beds 6 baths6,794 sq. ft.702-704 SE Second Street, Evansville, IN 47713
MLS# 202532171Listed by: BERKSHIRE HATHAWAY HOMESERVICES INDIANA REALTY - New
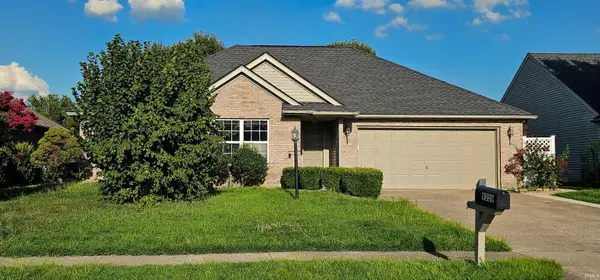 $239,900Active3 beds 2 baths1,360 sq. ft.
$239,900Active3 beds 2 baths1,360 sq. ft.9209 Cayes Drive, Evansville, IN 47725
MLS# 202532168Listed by: EXP REALTY, LLC
