12466 Apache Pass, Evansville, IN 47720
Local realty services provided by:ERA First Advantage Realty, Inc.
Listed by:
- Julie Vandeveer(812) 453 - 1220ERA First Advantage Realty, Inc.
MLS#:202536952
Source:Indiana Regional MLS
Price summary
- Price:$895,000
- Price per sq. ft.:$140.79
About this home
Welcome to this stunning 4 bedroom, 4 bath craftsman-style ranch with a finished walkout basement, set on 2+ rolling acres with breathtaking lake views. Offering over 6,300 finished square feet, this home combines timeless character with thoughtful updates and exceptional functionality. Inside, you'll find an inviting open floor plan with large rooms, hardwood floors, beamed ceilings, and abundant natural light. The updated kitchen is a chef's dream, featuring granite counters and backsplash, a leathered granite center island, premium appliances, and a seamless flow into the vaulted family room with fireplace. A formal dining room with wainscoting sets the stage for elegant entertaining. The primary suite is a true retreat, with a cozy fireplace, panoramic lake views, and a completely renovated spa-like ensuite. The finished lower level expands the living space with a spacious family room, bar, fireplace, rec room, custom built-ins, and multiple storage areas. Outdoor living is equally impressive with expansive patios, new concrete walkways, professional landscaping, and serene lake views. Additional highlights include a 3-car garage with 10 foot tall doors is designed to double as an entertaining space, a finished basement garage ideal for a workshop, new French doors throughout, home generator, new lighting, and a lifetime roof. Located in a quiet, established area with easy access to Highway 41 and I-64, this move-in ready lakefront home blends luxury, comfort, and convenience in one perfect package.
Contact an agent
Home facts
- Year built:1978
- Listing ID #:202536952
- Added:45 day(s) ago
- Updated:October 27, 2025 at 03:05 PM
Rooms and interior
- Bedrooms:4
- Total bathrooms:4
- Full bathrooms:4
- Living area:5,144 sq. ft.
Heating and cooling
- Cooling:Central Air
- Heating:Forced Air, Gas
Structure and exterior
- Year built:1978
- Building area:5,144 sq. ft.
- Lot area:2.03 Acres
Schools
- High school:Francis Joseph Reitz
- Middle school:Helfrich
- Elementary school:Cynthia Heights
Utilities
- Water:Private
- Sewer:Septic
Finances and disclosures
- Price:$895,000
- Price per sq. ft.:$140.79
- Tax amount:$3,704
New listings near 12466 Apache Pass
- New
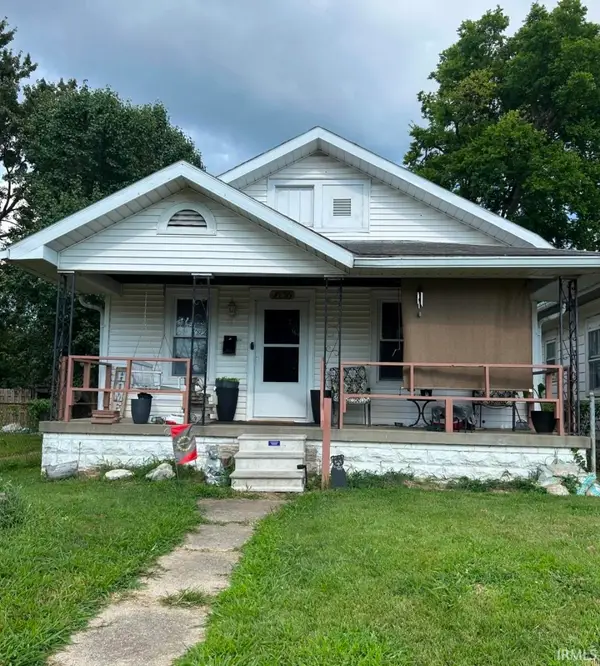 Listed by ERA$79,000Active2 beds 1 baths816 sq. ft.
Listed by ERA$79,000Active2 beds 1 baths816 sq. ft.1656 S Kerth Avenue, Evansville, IN 47714
MLS# 202543602Listed by: ERA FIRST ADVANTAGE REALTY, INC - New
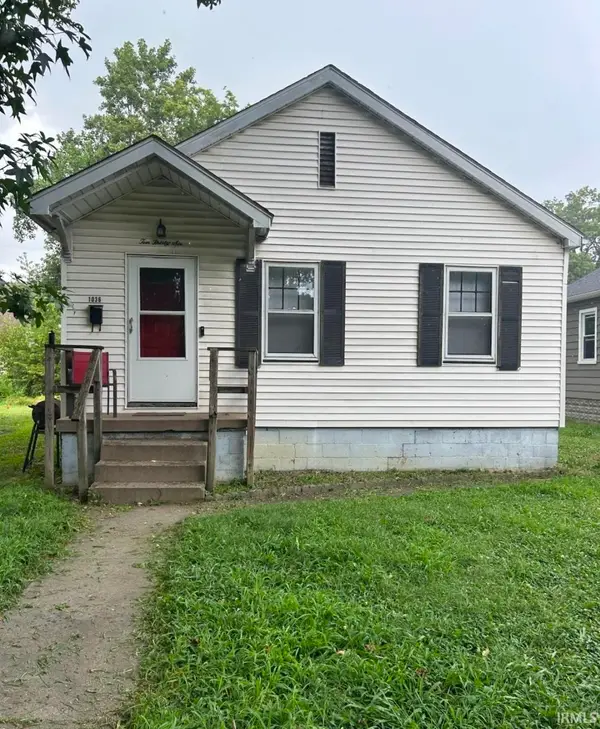 Listed by ERA$84,000Active2 beds 1 baths720 sq. ft.
Listed by ERA$84,000Active2 beds 1 baths720 sq. ft.1036 Covert Avenue, Evansville, IN 47714
MLS# 202543603Listed by: ERA FIRST ADVANTAGE REALTY, INC - New
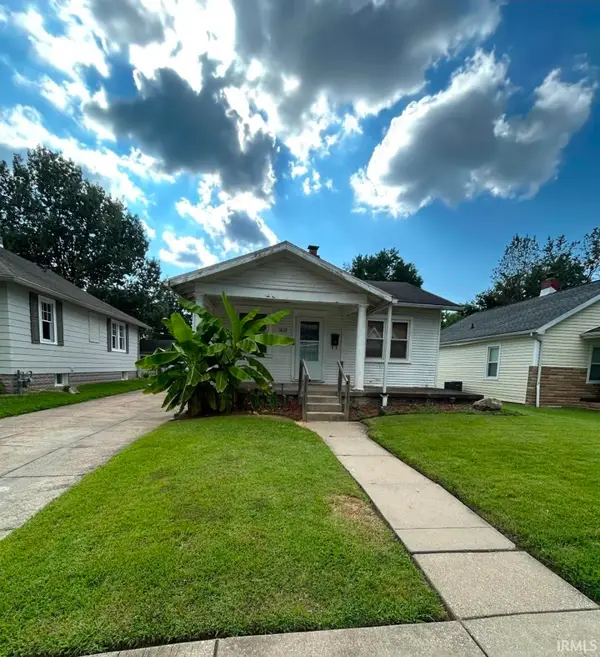 Listed by ERA$79,000Active2 beds 1 baths700 sq. ft.
Listed by ERA$79,000Active2 beds 1 baths700 sq. ft.1613 S Fares Avenue, Evansville, IN 47714
MLS# 202543604Listed by: ERA FIRST ADVANTAGE REALTY, INC - New
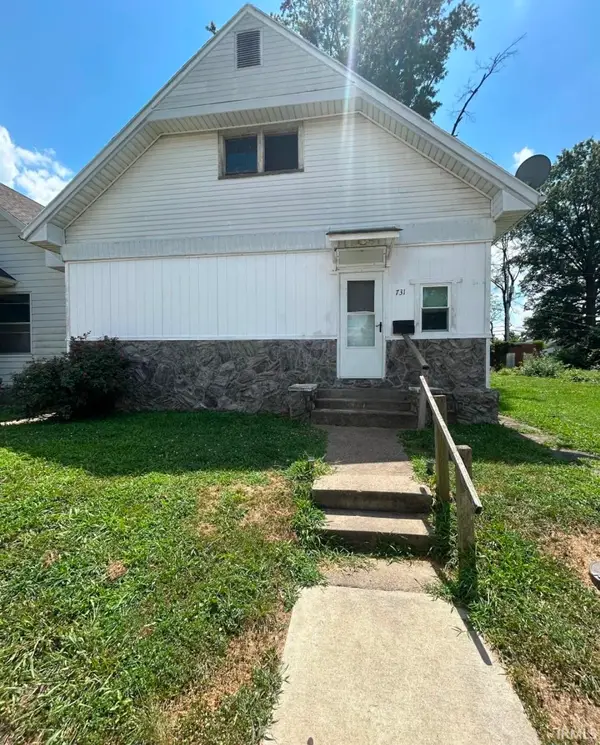 Listed by ERA$79,000Active3 beds 1 baths1,131 sq. ft.
Listed by ERA$79,000Active3 beds 1 baths1,131 sq. ft.731 Bellemeade Avenue, Evansville, IN 47713
MLS# 202543605Listed by: ERA FIRST ADVANTAGE REALTY, INC - New
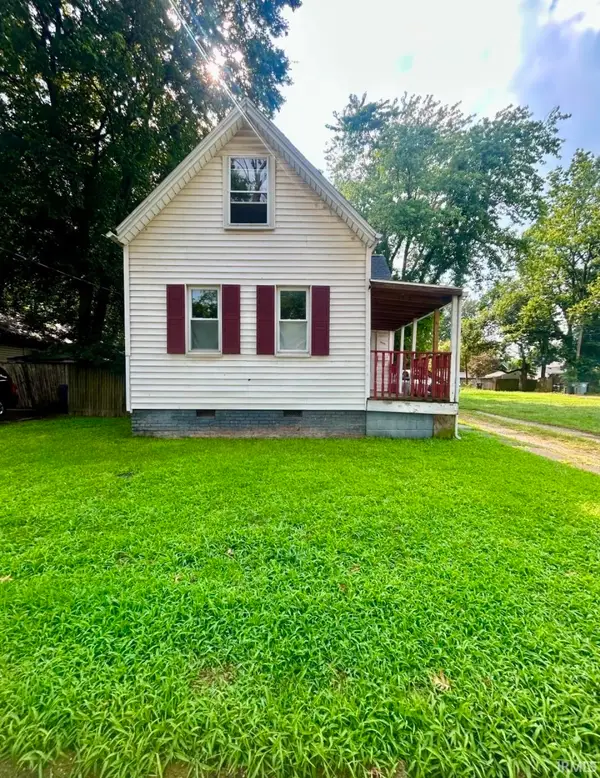 Listed by ERA$85,000Active2 beds 1 baths992 sq. ft.
Listed by ERA$85,000Active2 beds 1 baths992 sq. ft.1715 S Bedford Avenue, Evansville, IN 47713
MLS# 202543606Listed by: ERA FIRST ADVANTAGE REALTY, INC - New
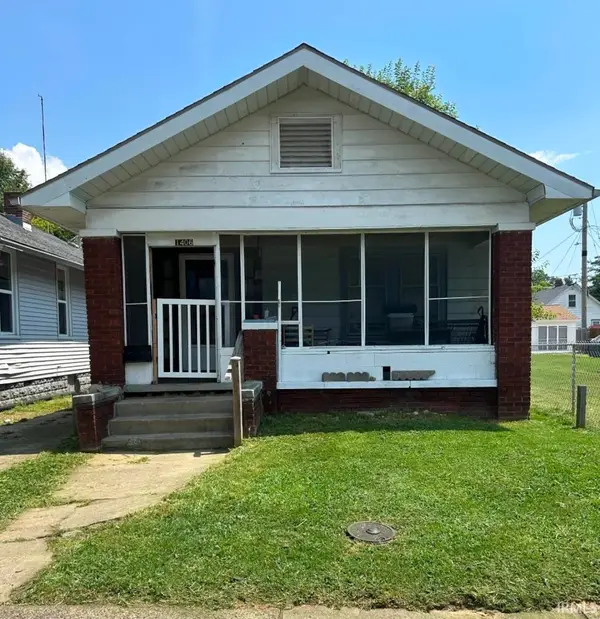 Listed by ERA$79,000Active2 beds 1 baths1,034 sq. ft.
Listed by ERA$79,000Active2 beds 1 baths1,034 sq. ft.1406 S Bedford Avenue, Evansville, IN 47713
MLS# 202543607Listed by: ERA FIRST ADVANTAGE REALTY, INC - New
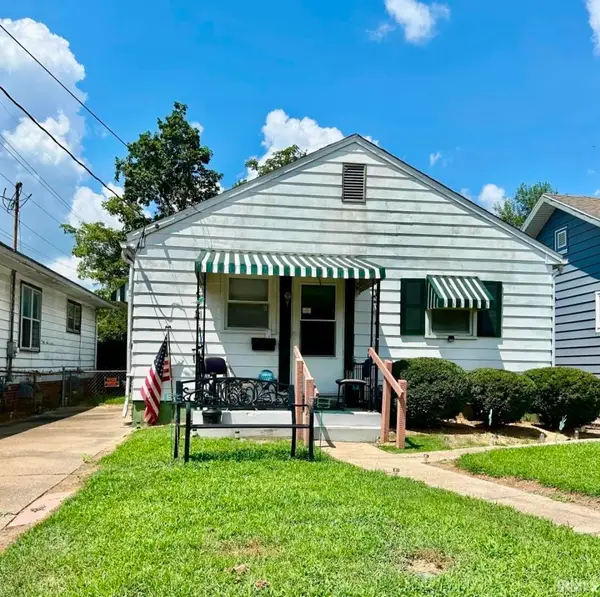 Listed by ERA$79,000Active2 beds 1 baths825 sq. ft.
Listed by ERA$79,000Active2 beds 1 baths825 sq. ft.1735 S Bedford Avenue, Evansville, IN 47713
MLS# 202543608Listed by: ERA FIRST ADVANTAGE REALTY, INC - New
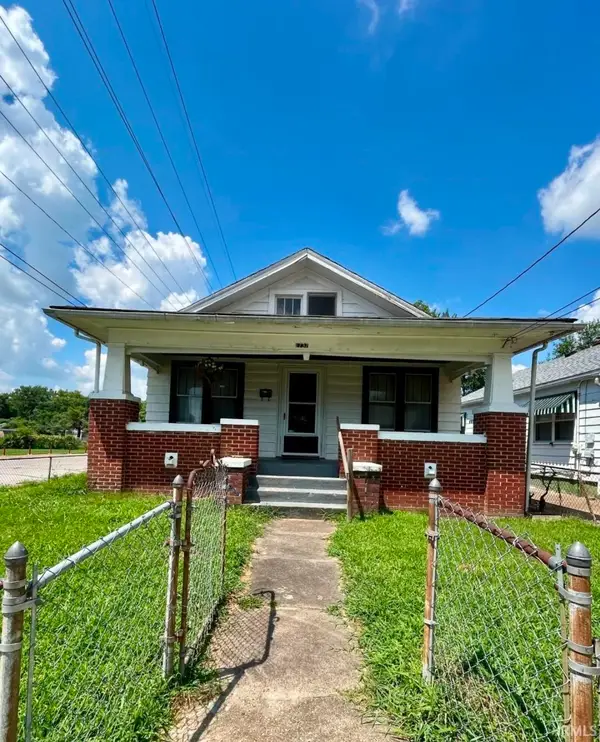 Listed by ERA$80,000Active2 beds 1 baths1,125 sq. ft.
Listed by ERA$80,000Active2 beds 1 baths1,125 sq. ft.1737 S Bedford Avenue, Evansville, IN 47713
MLS# 202543609Listed by: ERA FIRST ADVANTAGE REALTY, INC - New
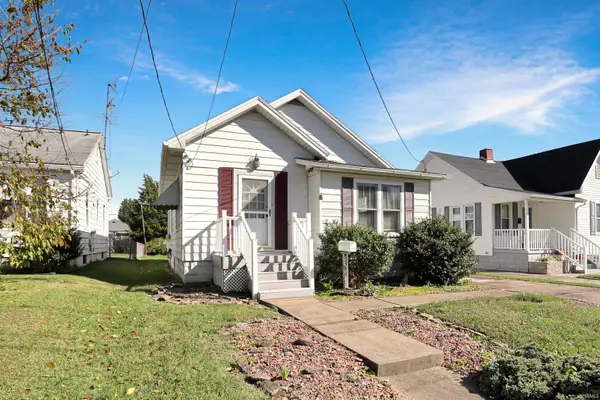 $79,900Active2 beds 1 baths951 sq. ft.
$79,900Active2 beds 1 baths951 sq. ft.2519 N Heidelbach Avenue, Evansville, IN 47711
MLS# 202543610Listed by: @PROPERTIES - New
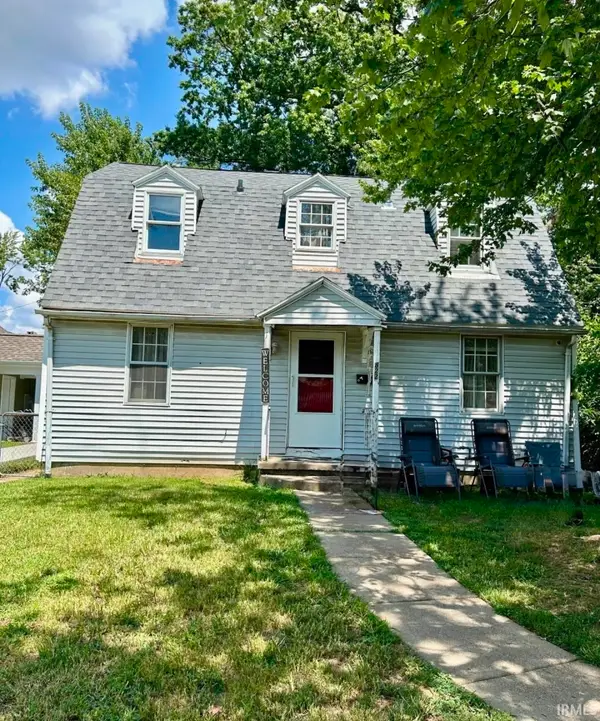 Listed by ERA$136,000Active3 beds 2 baths1,560 sq. ft.
Listed by ERA$136,000Active3 beds 2 baths1,560 sq. ft.822 Madison Avenue, Evansville, IN 47713
MLS# 202543611Listed by: ERA FIRST ADVANTAGE REALTY, INC
