13221 Cricket Trace, Evansville, IN 47725
Local realty services provided by:ERA First Advantage Realty, Inc.
13221 Cricket Trace,Evansville, IN 47725
$440,000
- 4 Beds
- 4 Baths
- - sq. ft.
- Single family
- Sold
Listed by: carson lowryCell: 812-305-4663
Office: re/max revolution
MLS#:202447236
Source:Indiana Regional MLS
Sorry, we are unable to map this address
Price summary
- Price:$440,000
- Monthly HOA dues:$13.33
About this home
Exquisite Custom Home in Carrington Meadows, situated at the end of a cut-de-sac on large .47 acre lot. Priced well below recent appraisal! Recent improvements include: New Roof and Gutters, HVAC replaced, Deck and Pergola in back yard, Engineered Hardwood floors, Kitchen Backsplash, Board and Batten Walls, Fresh Paint, New Toilets, Shed in backyard, and new Lighting. Brick and Stone exterior and arched front doorway make a striking impression. Spacious fenced in back yard with brand new deck and pergola are perfect for relaxing and entertaining. Inside enjoy new flooring, fresh paint and designer features such as coffered ceiling, board and batten walls, and plantation shutters. Main level primary suite with crown molding, walk in closet, jet tub and double vanity. Sunken living room is wired for surround sound and features an impressive looking gas log fireplace. Half bath is conveniently located close to living room. Formal dining room with columns. Eat in kitchen includes appliances and opens onto the new deck. Large laundry room is between the primary suite and the other 2 bedrooms on the main level. Upstairs is a large bedroom, bonus room with projector and screen, and a full bath. Walk in attic conventiently located.
Contact an agent
Home facts
- Year built:2008
- Listing ID #:202447236
- Added:405 day(s) ago
- Updated:January 23, 2026 at 11:51 PM
Rooms and interior
- Bedrooms:4
- Total bathrooms:4
- Full bathrooms:3
Heating and cooling
- Cooling:Central Air
- Heating:Gas
Structure and exterior
- Roof:Asphalt
- Year built:2008
Schools
- High school:North
- Middle school:North
- Elementary school:Scott
Utilities
- Water:Public
- Sewer:Public
Finances and disclosures
- Price:$440,000
- Tax amount:$4,783
New listings near 13221 Cricket Trace
- New
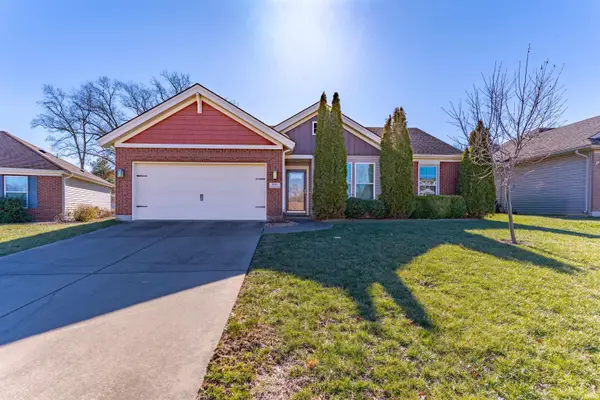 Listed by ERA$274,500Active3 beds 2 baths1,412 sq. ft.
Listed by ERA$274,500Active3 beds 2 baths1,412 sq. ft.909 Criterion Way, Evansville, IN 47711
MLS# 202602515Listed by: ERA FIRST ADVANTAGE REALTY, INC - New
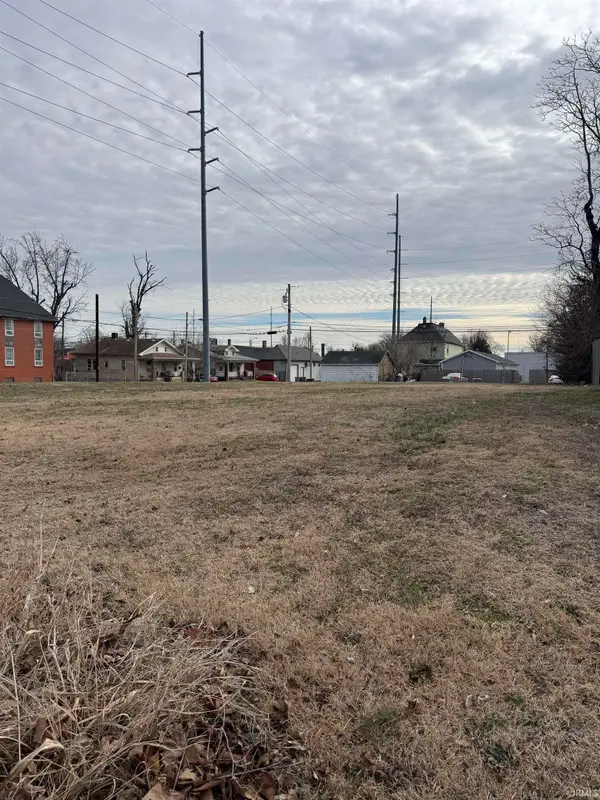 Listed by ERA$25,000Active0.11 Acres
Listed by ERA$25,000Active0.11 Acres1300 Fountain Avenue, Evansville, IN 47710
MLS# 202602499Listed by: ERA FIRST ADVANTAGE REALTY, INC - New
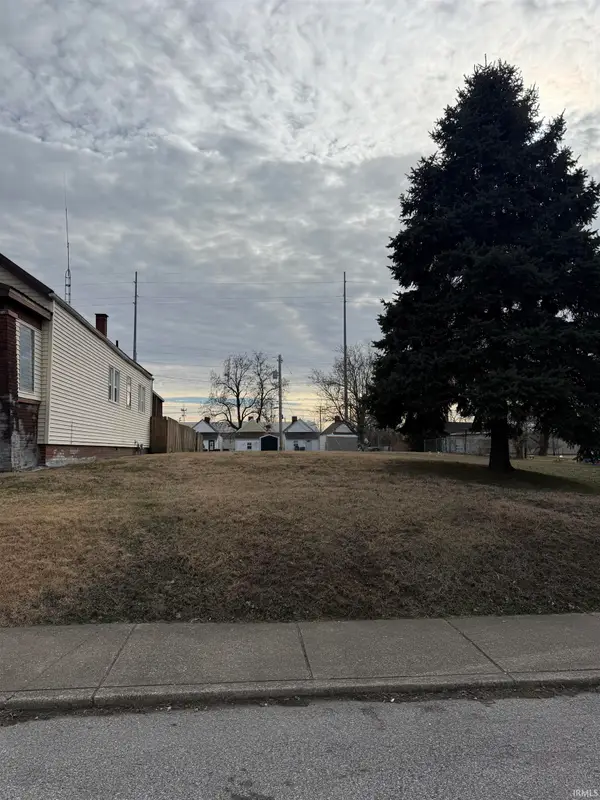 Listed by ERA$6,000Active0.11 Acres
Listed by ERA$6,000Active0.11 Acres1622 Fountain Avenue, Evansville, IN 47710
MLS# 202602502Listed by: ERA FIRST ADVANTAGE REALTY, INC - New
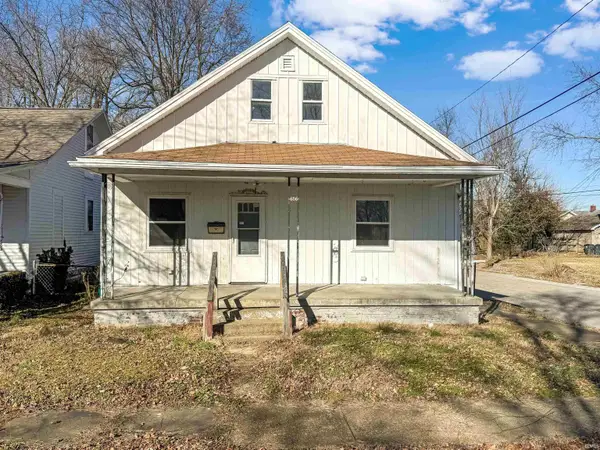 $91,500Active4 beds 1 baths1,954 sq. ft.
$91,500Active4 beds 1 baths1,954 sq. ft.656 E Oregon Street, Evansville, IN 47711
MLS# 202602471Listed by: F.C. TUCKER EMGE - New
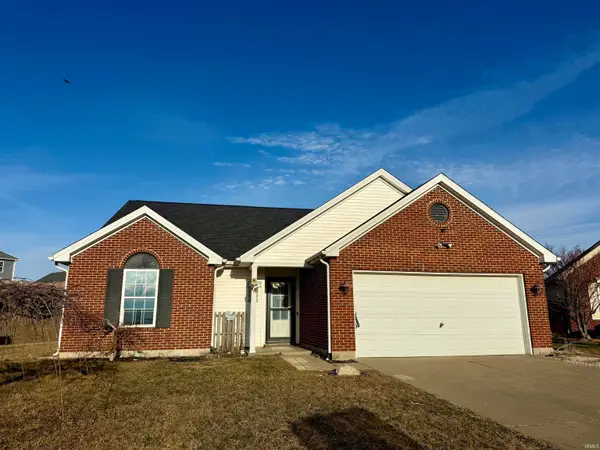 $239,900Active3 beds 2 baths1,531 sq. ft.
$239,900Active3 beds 2 baths1,531 sq. ft.13020 Mattison Court, Evansville, IN 47725
MLS# 202602458Listed by: KELLER WILLIAMS CAPITAL REALTY - New
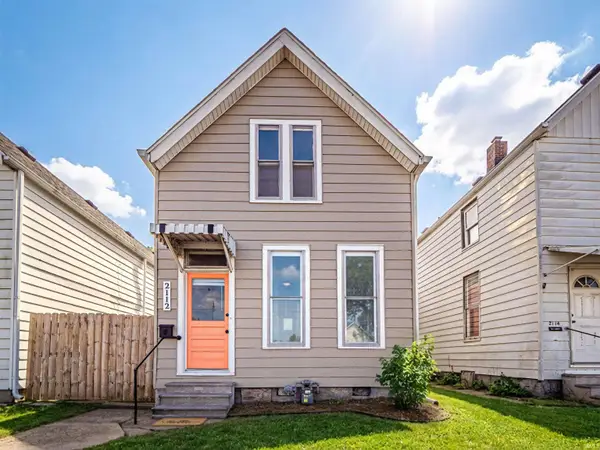 $119,900Active3 beds 1 baths1,328 sq. ft.
$119,900Active3 beds 1 baths1,328 sq. ft.2112 W Delaware Street, Evansville, IN 47712
MLS# 202602427Listed by: F.C. TUCKER EMGE - New
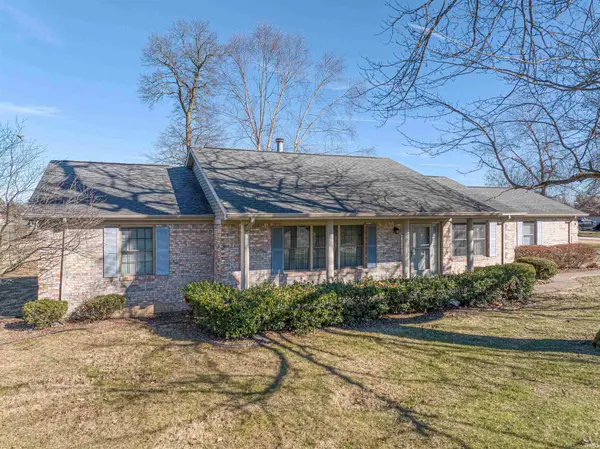 Listed by ERA$270,000Active3 beds 2 baths1,728 sq. ft.
Listed by ERA$270,000Active3 beds 2 baths1,728 sq. ft.5540 Kiowa Circle, Evansville, IN 47715
MLS# 202602429Listed by: ERA FIRST ADVANTAGE REALTY, INC - New
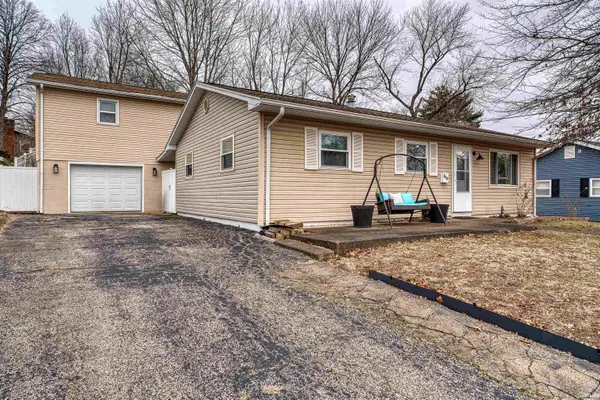 Listed by ERA$164,900Active3 beds 1 baths900 sq. ft.
Listed by ERA$164,900Active3 beds 1 baths900 sq. ft.213 W Berkeley Avenue, Evansville, IN 47710
MLS# 202602444Listed by: ERA FIRST ADVANTAGE REALTY, INC - New
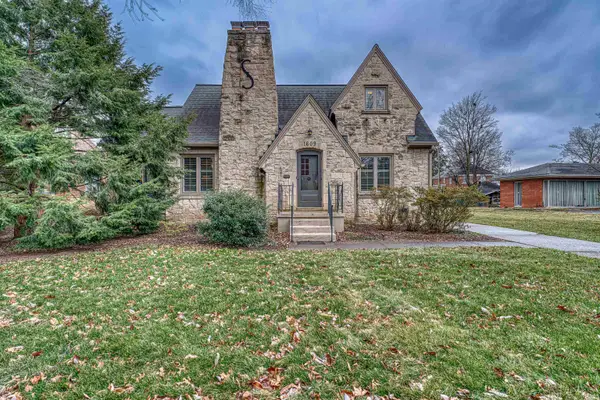 Listed by ERA$339,900Active3 beds 2 baths1,757 sq. ft.
Listed by ERA$339,900Active3 beds 2 baths1,757 sq. ft.1609 Southeast Boulevard, Evansville, IN 47714
MLS# 202602415Listed by: ERA FIRST ADVANTAGE REALTY, INC - New
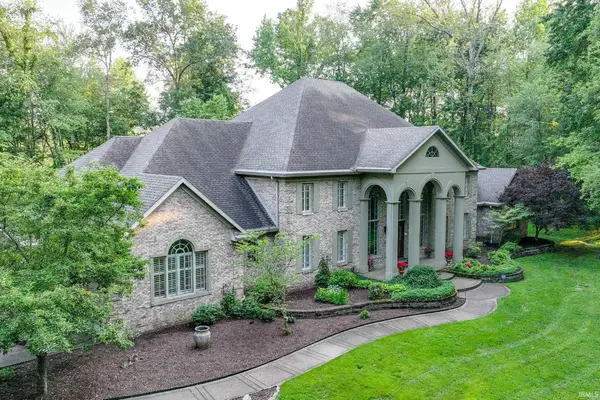 $859,700Active5 beds 6 baths7,580 sq. ft.
$859,700Active5 beds 6 baths7,580 sq. ft.1101 Suwannee Drive, Evansville, IN 47725
MLS# 202602404Listed by: F.C. TUCKER EMGE
