13331 Wildflower Drive, Evansville, IN 47725
Local realty services provided by:ERA First Advantage Realty, Inc.
13331 Wildflower Drive,Evansville, IN 47725
$233,240
- 3 Beds
- 2 Baths
- - sq. ft.
- Single family
- Sold
Listed by: trae daubyCell: 812-777-4611
Office: dauby real estate
MLS#:202545738
Source:Indiana Regional MLS
Sorry, we are unable to map this address
Price summary
- Price:$233,240
- Monthly HOA dues:$10.83
About this home
Welcome to this gorgeous 3-bedroom, 2-bath contemporary ranch home in the sought-after Creekside Meadow neighborhood offering great curb appeal and a comfortable open layout. Step inside from the covered front porch into a bright living room with vaulted ceilings and a large window that fills the space with natural light. The open concept design connects the living area to the eat-in kitchen and dining space, featuring a kitchen island, breakfast bar, and stainless steel appliances. The split bedroom floor plan provides privacy, with a spacious primary suite that includes a walk-in closet and ensuite bath with twin sinks. Two additional bedrooms share the second full bath. A convenient laundry room sits just off the main living area and doubles as a pantry or mud room. Step outside to enjoy the fenced backyard with an above-ground pool with new decking, open patio, and storage shed. The attached 2-car garage and beautiful landscaping complete this inviting home set on Evansville’s North Side.
Contact an agent
Home facts
- Year built:2011
- Listing ID #:202545738
- Added:36 day(s) ago
- Updated:December 19, 2025 at 07:12 PM
Rooms and interior
- Bedrooms:3
- Total bathrooms:2
- Full bathrooms:2
Heating and cooling
- Cooling:Central Air
- Heating:Forced Air
Structure and exterior
- Year built:2011
Schools
- High school:North
- Middle school:North
- Elementary school:McCutchanville
Utilities
- Water:City
- Sewer:City
Finances and disclosures
- Price:$233,240
- Tax amount:$2,283
New listings near 13331 Wildflower Drive
- New
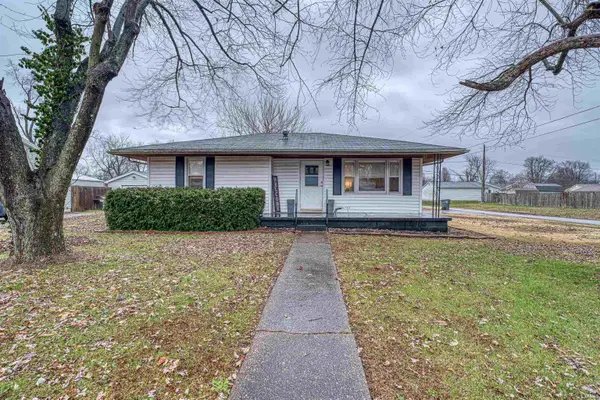 Listed by ERA$149,900Active3 beds 1 baths1,064 sq. ft.
Listed by ERA$149,900Active3 beds 1 baths1,064 sq. ft.5401 N Kerth Avenue, Evansville, IN 47711
MLS# 202549308Listed by: ERA FIRST ADVANTAGE REALTY, INC - Open Sat, 12 to 1:30pmNew
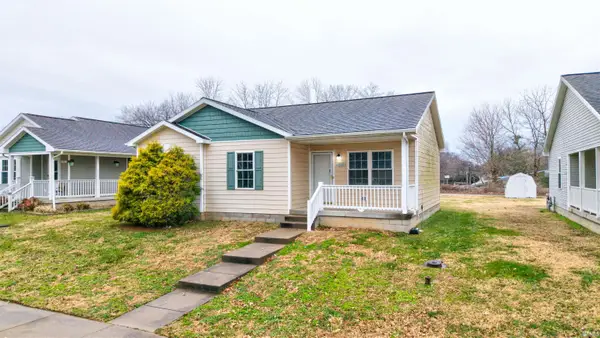 $150,000Active3 beds 1 baths1,037 sq. ft.
$150,000Active3 beds 1 baths1,037 sq. ft.1921 Shadewood Avenue, Evansville, IN 47713
MLS# 202549298Listed by: KEY ASSOCIATES SIGNATURE REALTY - New
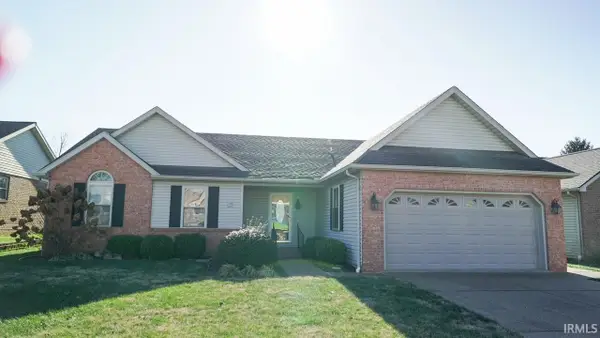 $259,900Active3 beds 2 baths1,492 sq. ft.
$259,900Active3 beds 2 baths1,492 sq. ft.3021 Nicole Drive, Evansville, IN 47711
MLS# 202549288Listed by: RE/MAX REVOLUTION - Open Sun, 1 to 2:30pmNew
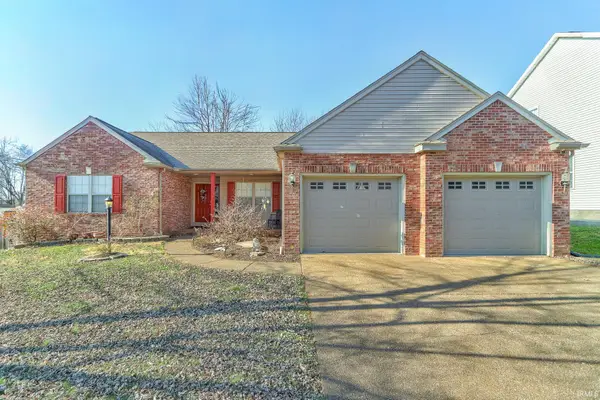 $310,000Active4 beds 2 baths1,943 sq. ft.
$310,000Active4 beds 2 baths1,943 sq. ft.8520 Hazel Court, Evansville, IN 47725
MLS# 202549277Listed by: DAUBY REAL ESTATE - New
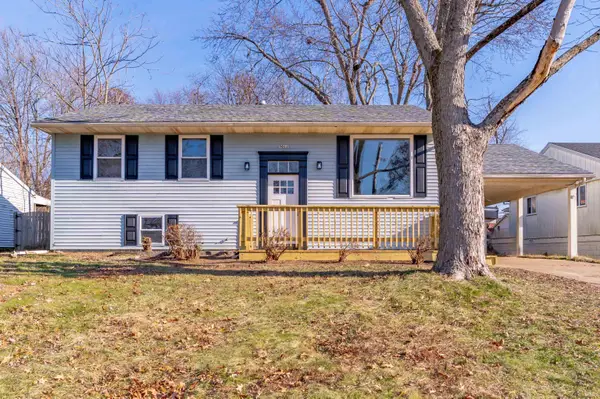 Listed by ERA$269,900Active5 beds 3 baths2,732 sq. ft.
Listed by ERA$269,900Active5 beds 3 baths2,732 sq. ft.5011 Manor Court, Evansville, IN 47710
MLS# 202549274Listed by: ERA FIRST ADVANTAGE REALTY, INC - New
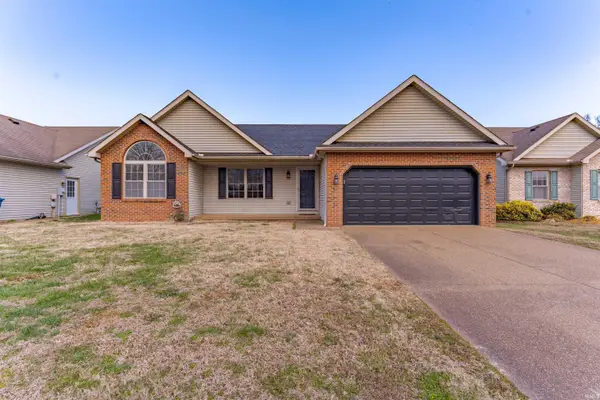 Listed by ERA$269,900Active3 beds 2 baths1,402 sq. ft.
Listed by ERA$269,900Active3 beds 2 baths1,402 sq. ft.700 Woodall Drive, Evansville, IN 47711
MLS# 202549254Listed by: ERA FIRST ADVANTAGE REALTY, INC - New
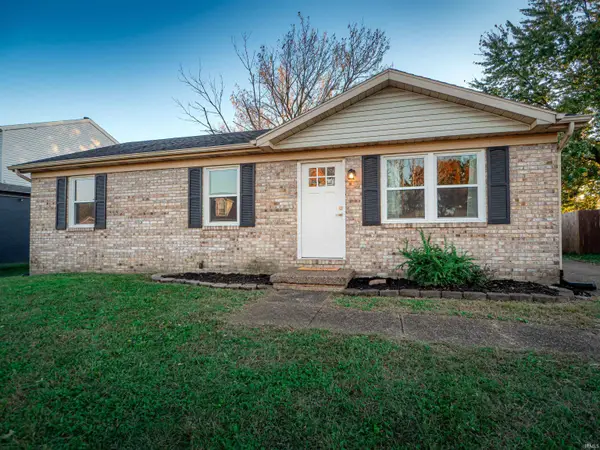 $190,000Active3 beds 1 baths960 sq. ft.
$190,000Active3 beds 1 baths960 sq. ft.4213 Hunters Trace, Evansville, IN 47715
MLS# 202549236Listed by: KELLER WILLIAMS CAPITAL REALTY - New
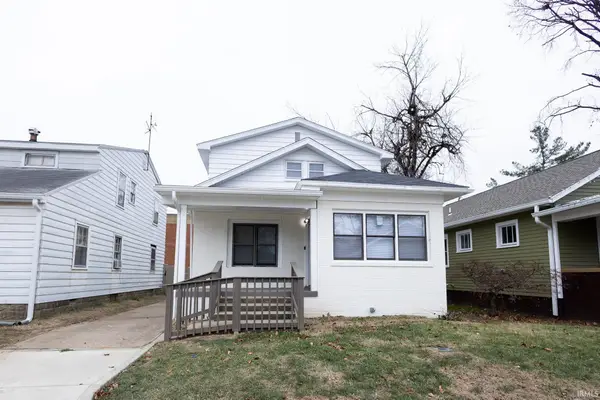 $259,900Active4 beds 3 baths2,322 sq. ft.
$259,900Active4 beds 3 baths2,322 sq. ft.514 Lewis Avenue, Evansville, IN 47714
MLS# 202549219Listed by: F.C. TUCKER EMGE - New
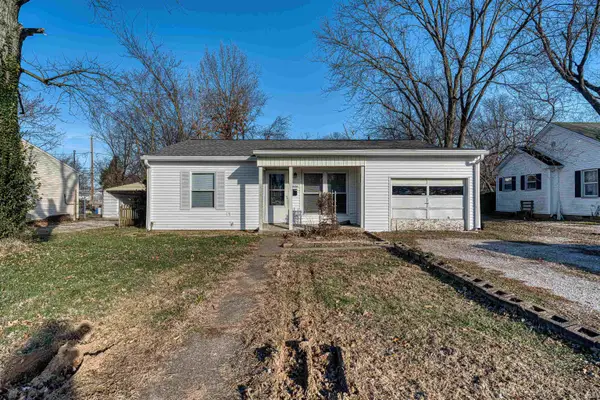 Listed by ERA$55,000Active3 beds 1 baths923 sq. ft.
Listed by ERA$55,000Active3 beds 1 baths923 sq. ft.2524 E Riverside Drive, Evansville, IN 47714
MLS# 202549220Listed by: ERA FIRST ADVANTAGE REALTY, INC - New
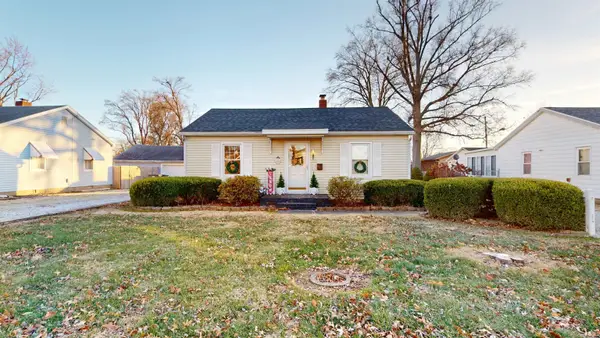 Listed by ERA$145,000Active2 beds 1 baths720 sq. ft.
Listed by ERA$145,000Active2 beds 1 baths720 sq. ft.2315 E Illinois Street, Evansville, IN 47711
MLS# 202549195Listed by: ERA FIRST ADVANTAGE REALTY, INC
