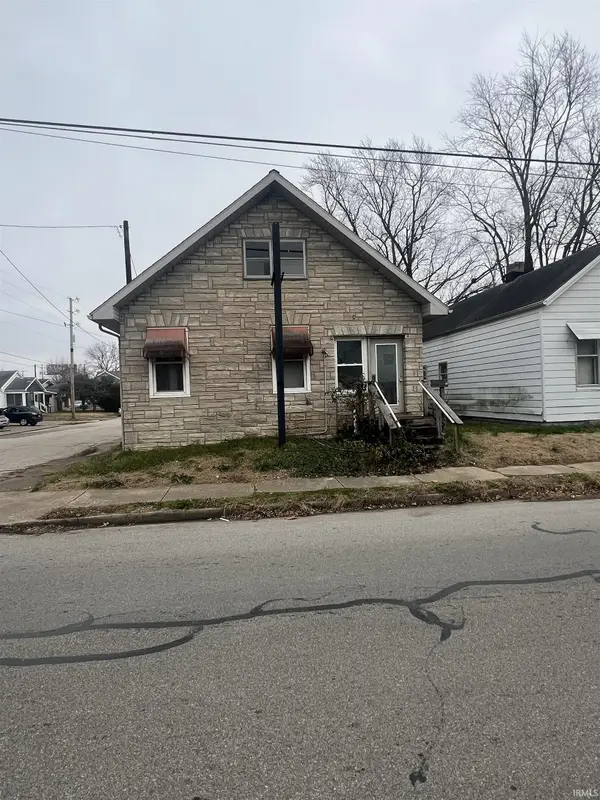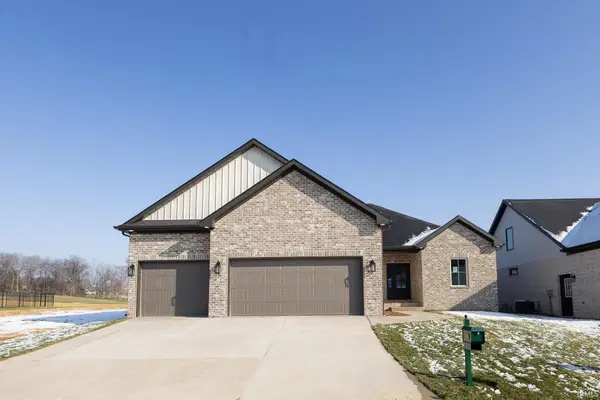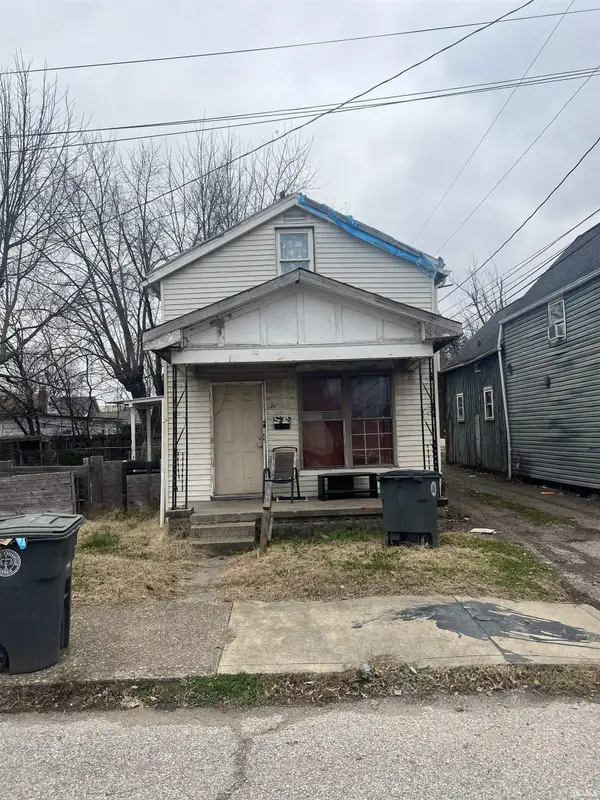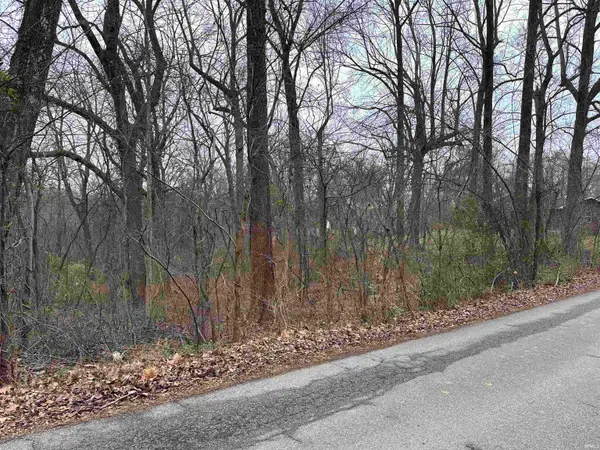1508 Cumberland Avenue, Evansville, IN 47712
Local realty services provided by:ERA First Advantage Realty, Inc.
1508 Cumberland Avenue,Evansville, IN 47712
$140,000
- 4 Beds
- 2 Baths
- - sq. ft.
- Single family
- Sold
Listed by: donnie dowell
Office: @properties
MLS#:202543191
Source:Indiana Regional MLS
Sorry, we are unable to map this address
Price summary
- Price:$140,000
About this home
This enchanting Queen Anne Victorian in Evansville's historic Howell offers spacious rooms, high ceilings, original woodwork and features, as well as some room for improvement. When this home was constructed in 1900, the town of Howell wasn't part of Evansville, and the homes belonged mostly to employees of L&N Railroad. This particular home was one of the finest on the block, with 4 big bedrooms, and two full baths. The upstairs bath is still the home of an original clawfoot bathtub! The exquisite woodwork throughout has been mostly unchanged, and the large pocket doors between the formal dining room, with its windows placed to allow a large buffet cabinet and its built-in china cabinet, and the living room still function perfectly. The original fireplace in the front parlor, however, does not, but conversations around it and about it still take place to this day. Even with nearly all of the original character intact, thoughtful improvements have been made. The roof is 4 years old and the HVAC is only 3 years old. All but one of the windows on the main and upper levels has been replaced with more energy efficient double pane, tilt-in windows. While the basement is more of a cellar, the laundry isn't in it! The backyard feels private and a detached garage has doors on either side, making it accessible from the alley. This is the kind of property that will take some work, but will reward its owner with space and charm. After a few projects are tackled, the next owner of this home will love where they live!
Contact an agent
Home facts
- Year built:1900
- Listing ID #:202543191
- Added:52 day(s) ago
- Updated:December 15, 2025 at 09:47 PM
Rooms and interior
- Bedrooms:4
- Total bathrooms:2
- Full bathrooms:2
Heating and cooling
- Cooling:Central Air
- Heating:Gas
Structure and exterior
- Year built:1900
Schools
- High school:Francis Joseph Reitz
- Middle school:Perry Heights
- Elementary school:Daniel Wertz
Utilities
- Water:City
- Sewer:City
Finances and disclosures
- Price:$140,000
- Tax amount:$877
New listings near 1508 Cumberland Avenue
- New
 Listed by ERA$239,900Active3 beds 2 baths2,344 sq. ft.
Listed by ERA$239,900Active3 beds 2 baths2,344 sq. ft.801 Irvin Avenue, Evansville, IN 47715
MLS# 202548975Listed by: ERA FIRST ADVANTAGE REALTY, INC - New
 $69,900Active5 beds 3 baths3,502 sq. ft.
$69,900Active5 beds 3 baths3,502 sq. ft.831 E Gum Street, Evansville, IN 47713
MLS# 202548977Listed by: WEICHERT REALTORS-THE SCHULZ GROUP - New
 $99,000Active3 beds 1 baths1,200 sq. ft.
$99,000Active3 beds 1 baths1,200 sq. ft.2217 N Heidelbach Avenue, Evansville, IN 47711
MLS# 202548892Listed by: KELLER WILLIAMS CAPITAL REALTY - New
 $189,900Active3 beds 2 baths2,018 sq. ft.
$189,900Active3 beds 2 baths2,018 sq. ft.3008 Edgewood Drive, Evansville, IN 47712
MLS# 202548893Listed by: RE/MAX REVOLUTION - New
 $449,900Active3 beds 3 baths2,109 sq. ft.
$449,900Active3 beds 3 baths2,109 sq. ft.188001 Roscommon Road, Evansville, IN 47725
MLS# 202548895Listed by: F.C. TUCKER EMGE - New
 $35,000Active2 beds 1 baths1,056 sq. ft.
$35,000Active2 beds 1 baths1,056 sq. ft.1017 W Florida Street, Evansville, IN 47710
MLS# 202548873Listed by: KELLER WILLIAMS CAPITAL REALTY  $26,000Pending1.35 Acres
$26,000Pending1.35 Acres0 N Crestwood Drive, Evansville, IN 47712
MLS# 202548866Listed by: ELITE HOME AND LAND REALTY- New
 $340,000Active3 beds 3 baths3,585 sq. ft.
$340,000Active3 beds 3 baths3,585 sq. ft.1314 Reiter Drive, Evansville, IN 47712
MLS# 202548854Listed by: F.C. TUCKER EMGE - New
 Listed by ERA$210,000Active3 beds 3 baths1,348 sq. ft.
Listed by ERA$210,000Active3 beds 3 baths1,348 sq. ft.1235 W Boonville-new Harmony Road, Evansville, IN 47725
MLS# 202548830Listed by: ERA FIRST ADVANTAGE REALTY, INC - New
 $65,000Active2 beds 1 baths1,210 sq. ft.
$65,000Active2 beds 1 baths1,210 sq. ft.528 S Evans Avenue, Evansville, IN 47713
MLS# 202548815Listed by: DAUBY REAL ESTATE
