15430 Shakespeare Drive, Evansville, IN 47725
Local realty services provided by:ERA First Advantage Realty, Inc.
15430 Shakespeare Drive,Evansville, IN 47725
$355,000
- 4 Beds
- 3 Baths
- - sq. ft.
- Single family
- Sold
Listed by: sharon mcintoshOffice: 812-853-3381
Office: f.c. tucker emge
MLS#:202545414
Source:Indiana Regional MLS
Sorry, we are unable to map this address
Price summary
- Price:$355,000
About this home
This Stunning home is Conveniently LOCATED half a mile from both Scott Elementary & North High Schools. A THOUGHTFUL 2450 SF FLOOR PLAN was designed with open Kitchen/Dining, Breakfast Bar, abundance of Windows, Living areas on both Levels, and the ULTIMATE AMOUNT OF STORAGE. The MAIN LEVEL MASTER SUITE is spacious with Custom Tile Surround. EVERY Bedroom offers WALK IN CLOSETS ! This very stylish Kitchen was just Updated, there are beautiful Hardwood floors & fresh paint. The Second floor has 3 additional bedrooms, 18x14 rec room (could be a 5th Bedroom), and LARGE full bath with double vanity. A 3rd Floor offers 450 SF of easy access STORAGE which could easily be converted for additional living area. You will Love this 704 Square Ft. 3 CAR GARAGE measuring 32' X 22' with its own attic storage. Very nicely Landscaped property with raised beds for Plants in your Private Courtyard which includes Covered Patio. Other emenities include SOUTHERN STYLE FRONT PORCH, Leaded Glass Entry Door, NEW QUARTZ counter tops, GORGEOUS hardwood Flooring, tankless water heater, recessed shelving & Large Laundry/mud room. All this Space with an Average Monthly Centerpoint bill of only $271.99 Stop looking and start living at 15430 Shakespeare Drive just in time for the Holidays !
Contact an agent
Home facts
- Year built:2012
- Listing ID #:202545414
- Added:39 day(s) ago
- Updated:December 19, 2025 at 07:12 PM
Rooms and interior
- Bedrooms:4
- Total bathrooms:3
- Full bathrooms:2
Heating and cooling
- Cooling:Central Air
- Heating:Forced Air, Gas
Structure and exterior
- Roof:Composite, Shingle
- Year built:2012
Schools
- High school:North
- Middle school:North
- Elementary school:Scott
Utilities
- Water:Public
- Sewer:Public
Finances and disclosures
- Price:$355,000
- Tax amount:$3,810
New listings near 15430 Shakespeare Drive
- New
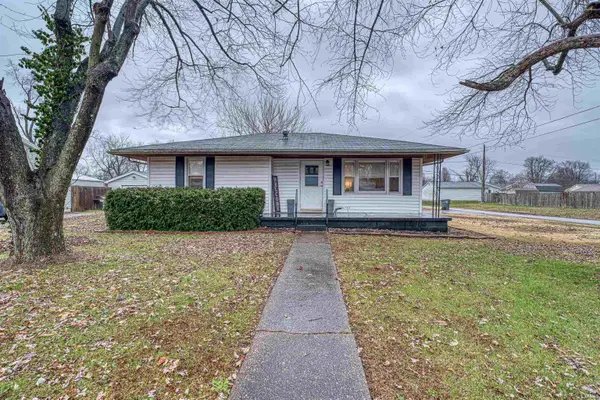 Listed by ERA$149,900Active3 beds 1 baths1,064 sq. ft.
Listed by ERA$149,900Active3 beds 1 baths1,064 sq. ft.5401 N Kerth Avenue, Evansville, IN 47711
MLS# 202549308Listed by: ERA FIRST ADVANTAGE REALTY, INC - Open Sat, 12 to 1:30pmNew
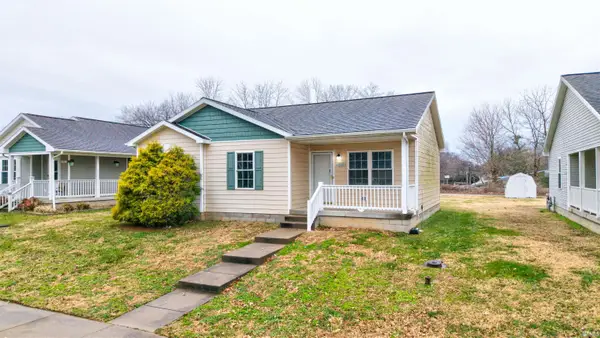 $150,000Active3 beds 1 baths1,037 sq. ft.
$150,000Active3 beds 1 baths1,037 sq. ft.1921 Shadewood Avenue, Evansville, IN 47713
MLS# 202549298Listed by: KEY ASSOCIATES SIGNATURE REALTY - New
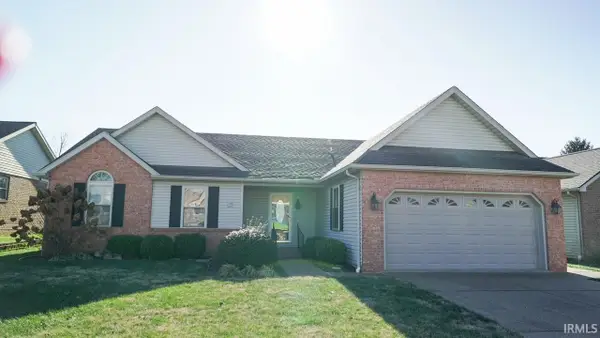 $259,900Active3 beds 2 baths1,492 sq. ft.
$259,900Active3 beds 2 baths1,492 sq. ft.3021 Nicole Drive, Evansville, IN 47711
MLS# 202549288Listed by: RE/MAX REVOLUTION - Open Sun, 1 to 2:30pmNew
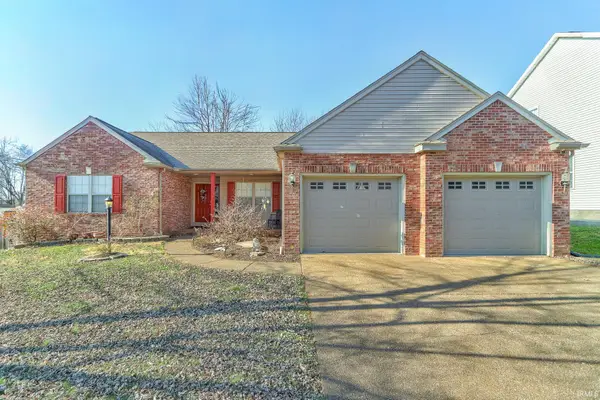 $310,000Active4 beds 2 baths1,943 sq. ft.
$310,000Active4 beds 2 baths1,943 sq. ft.8520 Hazel Court, Evansville, IN 47725
MLS# 202549277Listed by: DAUBY REAL ESTATE - New
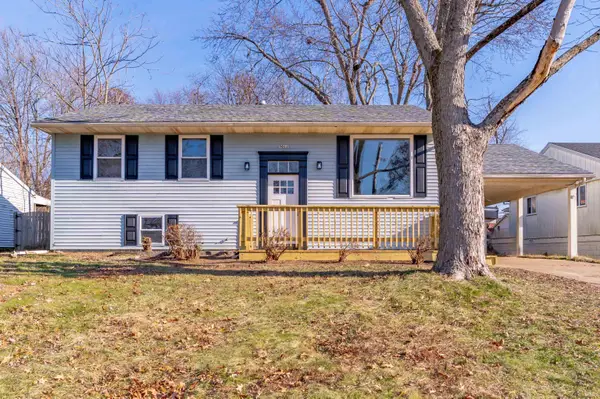 Listed by ERA$269,900Active5 beds 3 baths2,732 sq. ft.
Listed by ERA$269,900Active5 beds 3 baths2,732 sq. ft.5011 Manor Court, Evansville, IN 47710
MLS# 202549274Listed by: ERA FIRST ADVANTAGE REALTY, INC - New
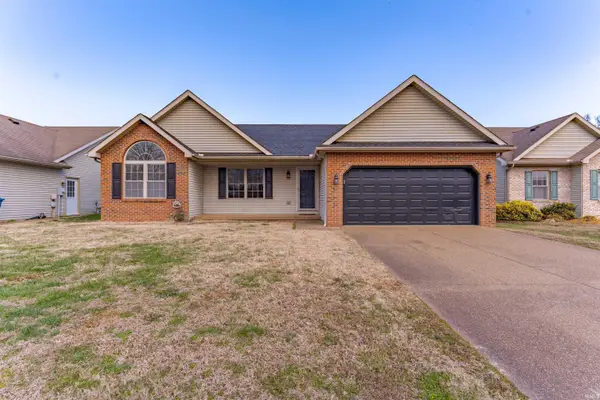 Listed by ERA$269,900Active3 beds 2 baths1,402 sq. ft.
Listed by ERA$269,900Active3 beds 2 baths1,402 sq. ft.700 Woodall Drive, Evansville, IN 47711
MLS# 202549254Listed by: ERA FIRST ADVANTAGE REALTY, INC - New
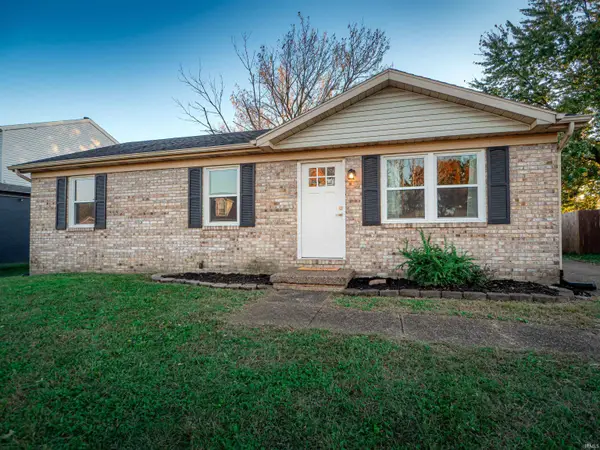 $190,000Active3 beds 1 baths960 sq. ft.
$190,000Active3 beds 1 baths960 sq. ft.4213 Hunters Trace, Evansville, IN 47715
MLS# 202549236Listed by: KELLER WILLIAMS CAPITAL REALTY - New
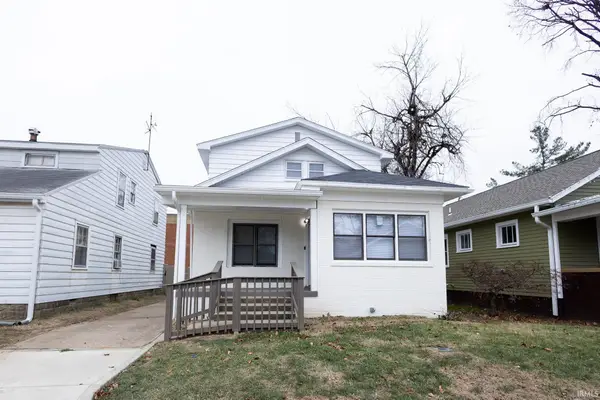 $259,900Active4 beds 3 baths2,322 sq. ft.
$259,900Active4 beds 3 baths2,322 sq. ft.514 Lewis Avenue, Evansville, IN 47714
MLS# 202549219Listed by: F.C. TUCKER EMGE - New
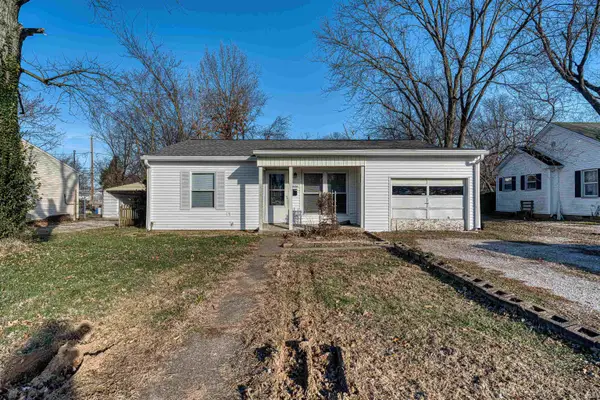 Listed by ERA$55,000Active3 beds 1 baths923 sq. ft.
Listed by ERA$55,000Active3 beds 1 baths923 sq. ft.2524 E Riverside Drive, Evansville, IN 47714
MLS# 202549220Listed by: ERA FIRST ADVANTAGE REALTY, INC - New
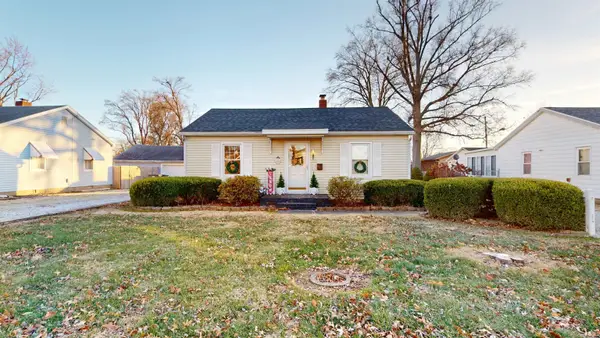 Listed by ERA$145,000Active2 beds 1 baths720 sq. ft.
Listed by ERA$145,000Active2 beds 1 baths720 sq. ft.2315 E Illinois Street, Evansville, IN 47711
MLS# 202549195Listed by: ERA FIRST ADVANTAGE REALTY, INC
