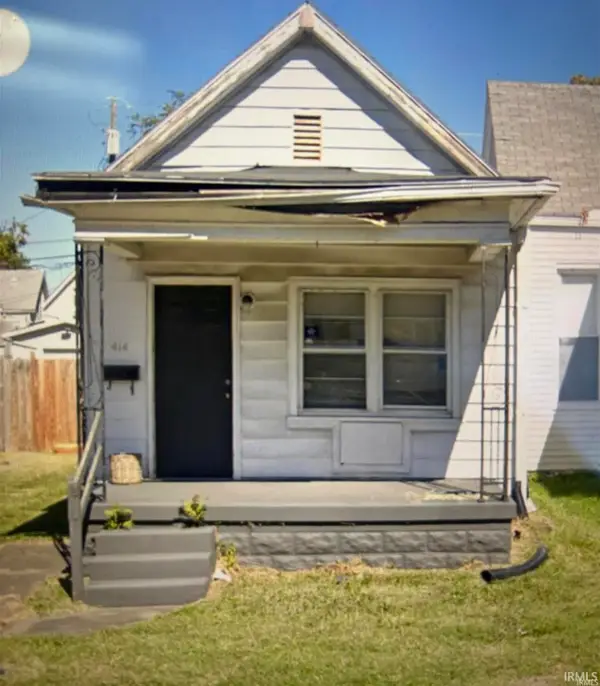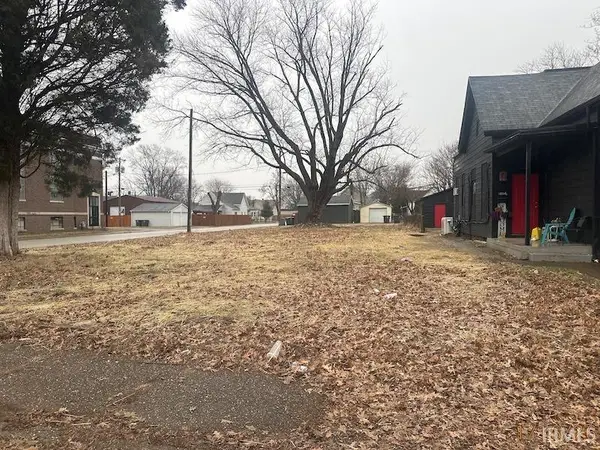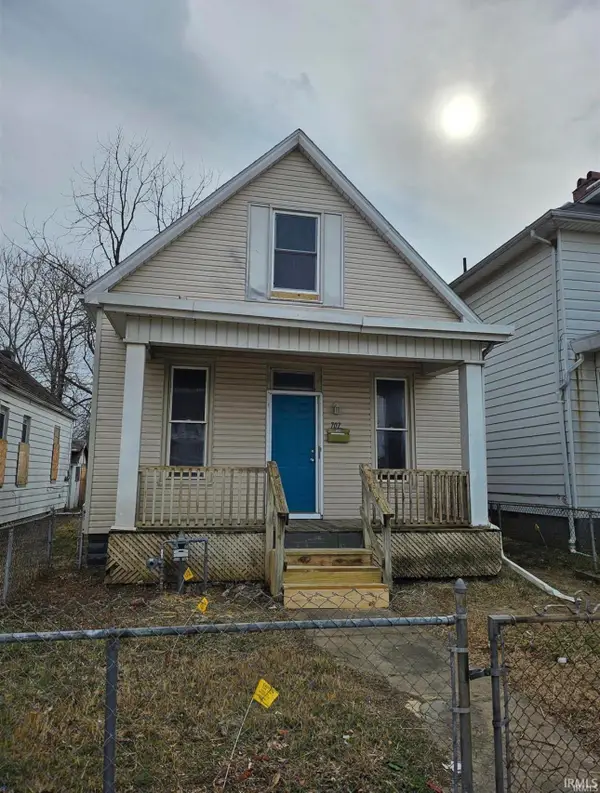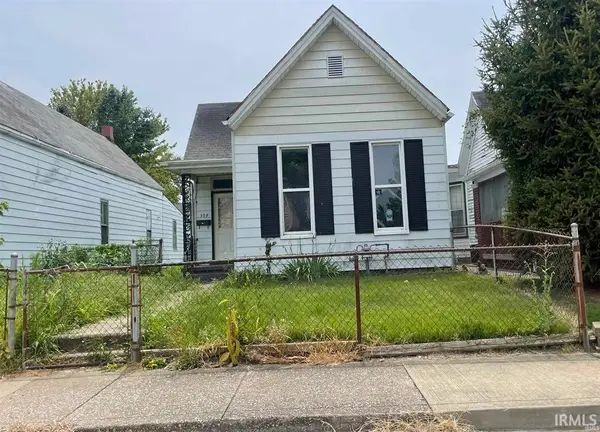1701 Glenmoor Road, Evansville, IN 47715
Local realty services provided by:ERA Crossroads
Listed by: amanda conyers, ashley hook
Office: elite home and land realty
MLS#:202546973
Source:Indiana Regional MLS
Price summary
- Price:$204,900
- Price per sq. ft.:$189.72
About this home
MOVE-IN ready home with IMMEDIATE POSSESSION! This clean updated 3-bed 2-bath ranch perfectly combines modern style and everyday comfort with all the major mechanicals are already taken care! HVAC just 4 years old, water heater just a year old, and a BRAND NEW ROOF (August 2025) with Warranty. An added benefit is this home has been pre-inspected with repairs already made making this home truly move-in ready. The heart of the home is the bright open floor plan that flows from the living room to the eat-in kitchen. With vaulted ceilings, marble countertops, bright subway tile backsplash, and an abundance of natural light from the sliding glass doors, this space is both stylish and functional. Both bathrooms have been fully renovated, including a master suite with custom tile surround and deep soaking tub ideal for unwinding at the end of the day and new LVP flooring runs throughout the home tying together all the thoughtful updates. The large laundry room comes furnished with washer and dryer and doubles as a walk-in pantry offering convenient access to the attached garage, just imagine how easy unloading all those grocery bags will be. Just beyond the kitchen sliding doors, a spacious deck overlooks the backyard perfect for entertaining or enjoying peaceful mornings, especially since there are NO NEIGHBORS to the rear of the property. This quiet family oriented neighborhood is conviently located near all the east side stores, shopping, dining, and just minutes from the historic Angel Mounds and downtown Newburgh. With its modern updates, practical spaces, and worry-free maintenance, this home is ready to welcome its next owners!
Contact an agent
Home facts
- Year built:1988
- Listing ID #:202546973
- Added:177 day(s) ago
- Updated:February 10, 2026 at 04:34 PM
Rooms and interior
- Bedrooms:3
- Total bathrooms:2
- Full bathrooms:2
- Living area:1,080 sq. ft.
Heating and cooling
- Cooling:Central Air
- Heating:Forced Air
Structure and exterior
- Roof:Shingle
- Year built:1988
- Building area:1,080 sq. ft.
- Lot area:0.18 Acres
Schools
- High school:William Henry Harrison
- Middle school:McGary
- Elementary school:Caze
Utilities
- Water:Public
- Sewer:Public
Finances and disclosures
- Price:$204,900
- Price per sq. ft.:$189.72
- Tax amount:$1,193
New listings near 1701 Glenmoor Road
- New
 $137,900Active3 beds 1 baths988 sq. ft.
$137,900Active3 beds 1 baths988 sq. ft.2625 Hawthorne Avenue, Evansville, IN 47714
MLS# 202604288Listed by: COMFORT HOMES - Open Sat, 12 to 2pmNew
 $349,000Active4 beds 3 baths2,369 sq. ft.
$349,000Active4 beds 3 baths2,369 sq. ft.2525 Belize Drive, Evansville, IN 47725
MLS# 202604291Listed by: CATANESE REAL ESTATE - Open Sat, 10 to 11:30amNew
 Listed by ERA$275,000Active3 beds 2 baths1,639 sq. ft.
Listed by ERA$275,000Active3 beds 2 baths1,639 sq. ft.11405 Caracaras Court, Evansville, IN 47725
MLS# 202604223Listed by: ERA FIRST ADVANTAGE REALTY, INC - New
 $65,000Active2 beds 1 baths915 sq. ft.
$65,000Active2 beds 1 baths915 sq. ft.414 E Virginia Street, Evansville, IN 47711
MLS# 202604156Listed by: KELLER WILLIAMS CAPITAL REALTY - New
 $14,900Active0.16 Acres
$14,900Active0.16 Acres1602 Delmar Avenue, Evansville, IN 47712
MLS# 202604158Listed by: SOLID GOLD REALTY, INC. - New
 $65,000Active4 beds 1 baths2,003 sq. ft.
$65,000Active4 beds 1 baths2,003 sq. ft.1010 E Mulberry Street, Evansville, IN 47714
MLS# 202604127Listed by: KELLER WILLIAMS CAPITAL REALTY - New
 $65,000Active2 beds 1 baths1,276 sq. ft.
$65,000Active2 beds 1 baths1,276 sq. ft.707 E Iowa Street, Evansville, IN 47711
MLS# 202604129Listed by: KELLER WILLIAMS CAPITAL REALTY - New
 $349,888Active3 beds 2 baths2,313 sq. ft.
$349,888Active3 beds 2 baths2,313 sq. ft.13800 Prairie Drive, Evansville, IN 47725
MLS# 202604091Listed by: FIRST CLASS REALTY - New
 $65,000Active2 beds 1 baths832 sq. ft.
$65,000Active2 beds 1 baths832 sq. ft.509 E Iowa Street, Evansville, IN 47711
MLS# 202604100Listed by: KELLER WILLIAMS CAPITAL REALTY - New
 $443,800Active4 beds 3 baths2,611 sq. ft.
$443,800Active4 beds 3 baths2,611 sq. ft.11344 Goshen Drive, Evansville, IN 47725
MLS# 202604107Listed by: @PROPERTIES

