1825 S Bosse Avenue, Evansville, IN 47712
Local realty services provided by:ERA Crossroads
Listed by:evan birchCell: 812-215-1057
Office:exp realty, llc.
MLS#:202537479
Source:Indiana Regional MLS
Price summary
- Price:$129,000
- Price per sq. ft.:$120.11
About this home
Updated and Move-in Ready! This 3 bedroom home sits on a quiet, dead-end street. It has been freshly painted throughout, new floors, new ceiling fans. Updated Kitchen with double stainless steel sinks. It has a large spacious living room, large enough for a dining table as well. The master bedroom leads to a full updated bathroom with shower and handicap bars. Bedroom 2 is spacious and has a large closet. Bedroom 3 is set just off of the kitchen. It could also be used as a Den, Dining room, or home office. Unlimited possibilities. Washer and Dryer have folded door to keep the noise down and ensure privacy. Garage has been converted to 1/2 Covered Patio and 1/2 Storage Shed. Great outdoor space for entertaining or relaxing. Park-like setting in the back yard. Sump pump 2019, Roof, Gutters and Downspout 2015. New Furnace & AC Unit 2023 by Perfection Heating & Air. New plumbing in bathroom 2022 from Bud's Plumbing. Includes range, refrigerator, microwave, washer and dryer.
Contact an agent
Home facts
- Year built:1936
- Listing ID #:202537479
- Added:41 day(s) ago
- Updated:October 27, 2025 at 07:47 PM
Rooms and interior
- Bedrooms:3
- Total bathrooms:1
- Full bathrooms:1
- Living area:1,074 sq. ft.
Heating and cooling
- Cooling:Central Air
- Heating:Electric
Structure and exterior
- Roof:Shingle
- Year built:1936
- Building area:1,074 sq. ft.
- Lot area:0.15 Acres
Schools
- High school:Francis Joseph Reitz
- Middle school:Perry Heights
- Elementary school:Daniel Wertz
Utilities
- Water:Public
- Sewer:Public
Finances and disclosures
- Price:$129,000
- Price per sq. ft.:$120.11
- Tax amount:$213
New listings near 1825 S Bosse Avenue
- New
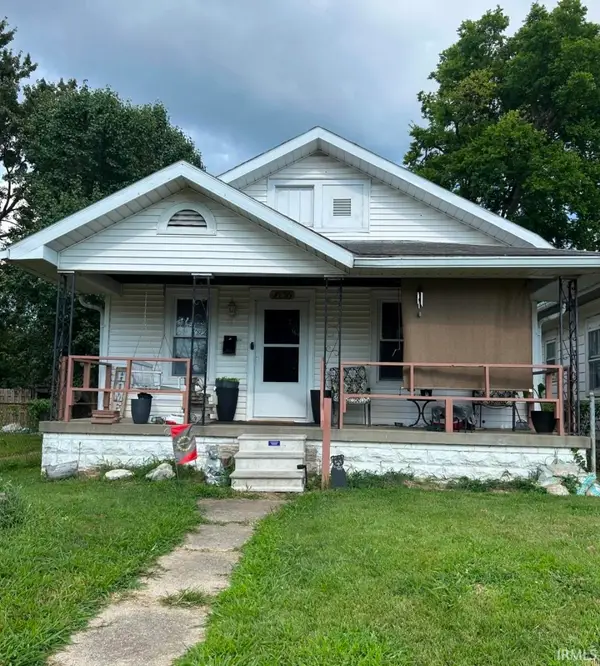 Listed by ERA$79,000Active2 beds 1 baths816 sq. ft.
Listed by ERA$79,000Active2 beds 1 baths816 sq. ft.1656 S Kerth Avenue, Evansville, IN 47714
MLS# 202543602Listed by: ERA FIRST ADVANTAGE REALTY, INC - New
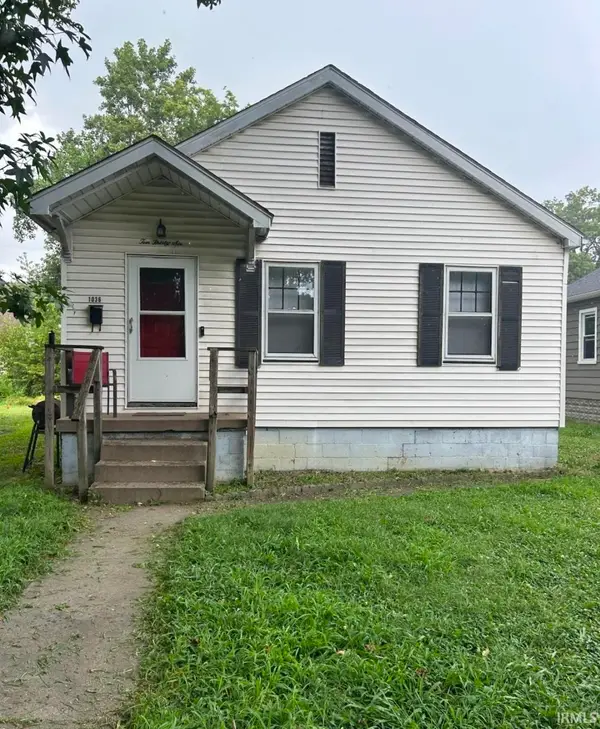 Listed by ERA$84,000Active2 beds 1 baths720 sq. ft.
Listed by ERA$84,000Active2 beds 1 baths720 sq. ft.1036 Covert Avenue, Evansville, IN 47714
MLS# 202543603Listed by: ERA FIRST ADVANTAGE REALTY, INC - New
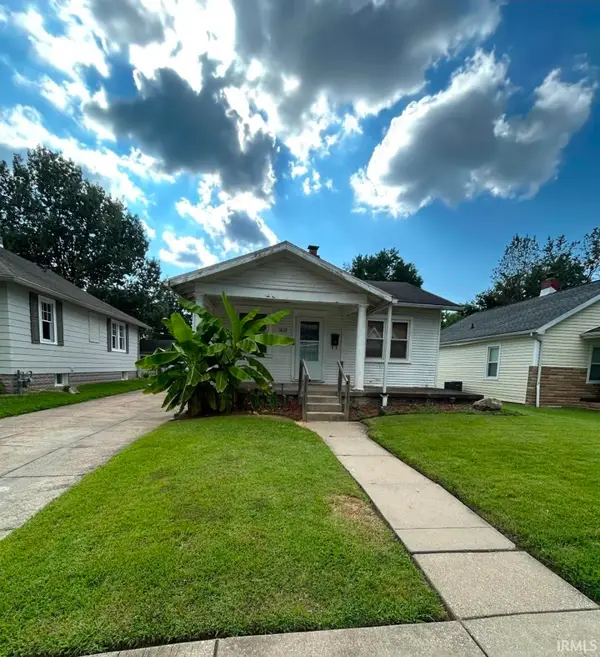 Listed by ERA$79,000Active2 beds 1 baths700 sq. ft.
Listed by ERA$79,000Active2 beds 1 baths700 sq. ft.1613 S Fares Avenue, Evansville, IN 47714
MLS# 202543604Listed by: ERA FIRST ADVANTAGE REALTY, INC - New
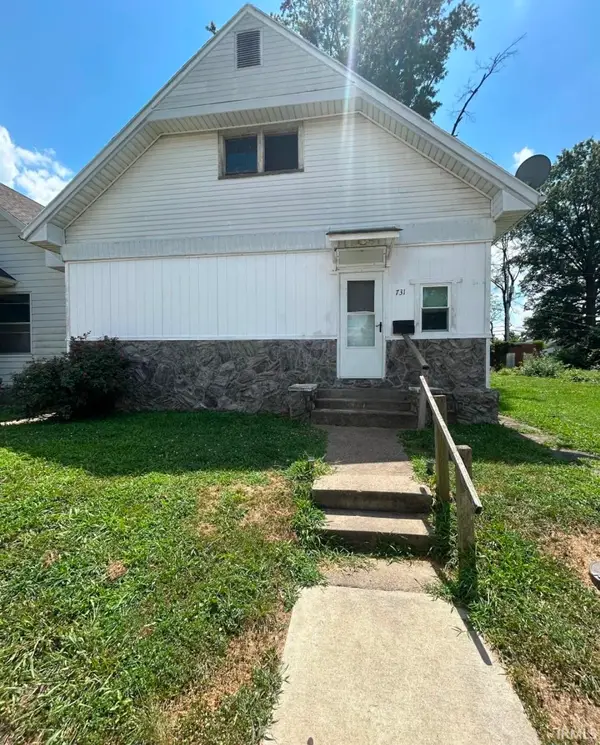 Listed by ERA$79,000Active3 beds 1 baths1,131 sq. ft.
Listed by ERA$79,000Active3 beds 1 baths1,131 sq. ft.731 Bellemeade Avenue, Evansville, IN 47713
MLS# 202543605Listed by: ERA FIRST ADVANTAGE REALTY, INC - New
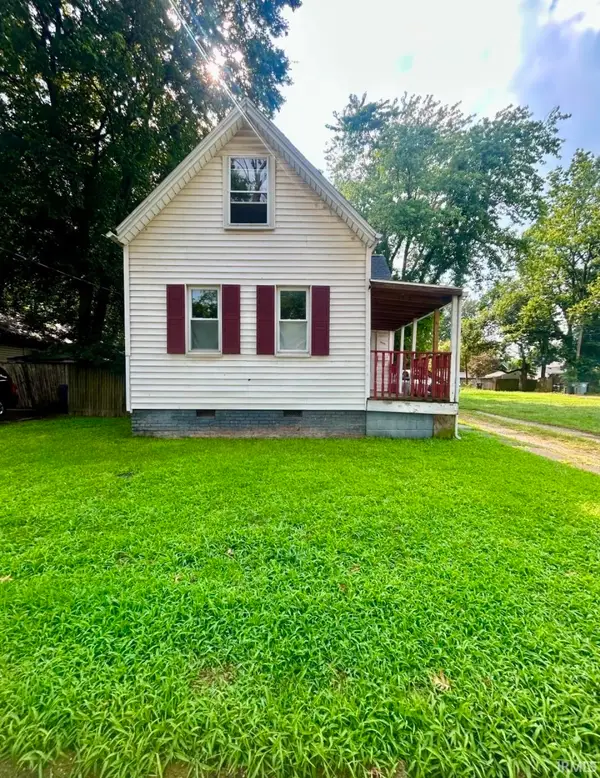 Listed by ERA$85,000Active2 beds 1 baths992 sq. ft.
Listed by ERA$85,000Active2 beds 1 baths992 sq. ft.1715 S Bedford Avenue, Evansville, IN 47713
MLS# 202543606Listed by: ERA FIRST ADVANTAGE REALTY, INC - New
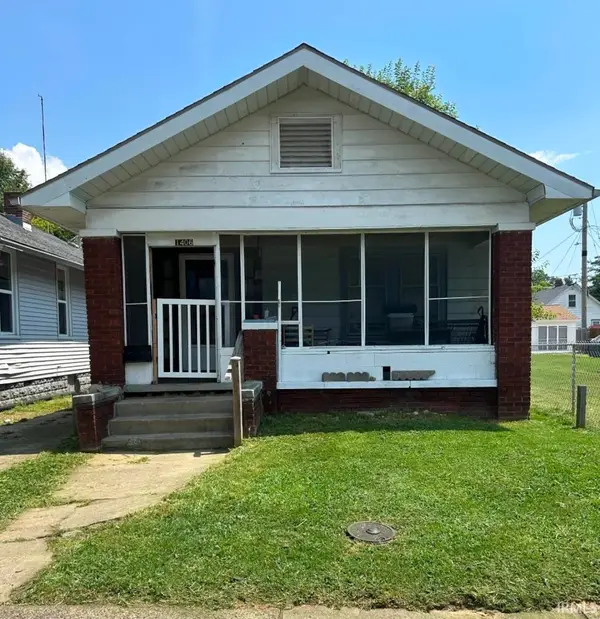 Listed by ERA$79,000Active2 beds 1 baths1,034 sq. ft.
Listed by ERA$79,000Active2 beds 1 baths1,034 sq. ft.1406 S Bedford Avenue, Evansville, IN 47713
MLS# 202543607Listed by: ERA FIRST ADVANTAGE REALTY, INC - New
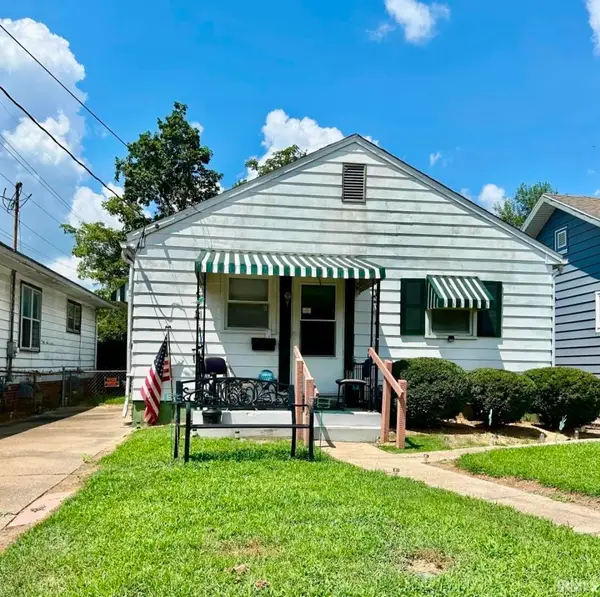 Listed by ERA$79,000Active2 beds 1 baths825 sq. ft.
Listed by ERA$79,000Active2 beds 1 baths825 sq. ft.1735 S Bedford Avenue, Evansville, IN 47713
MLS# 202543608Listed by: ERA FIRST ADVANTAGE REALTY, INC - New
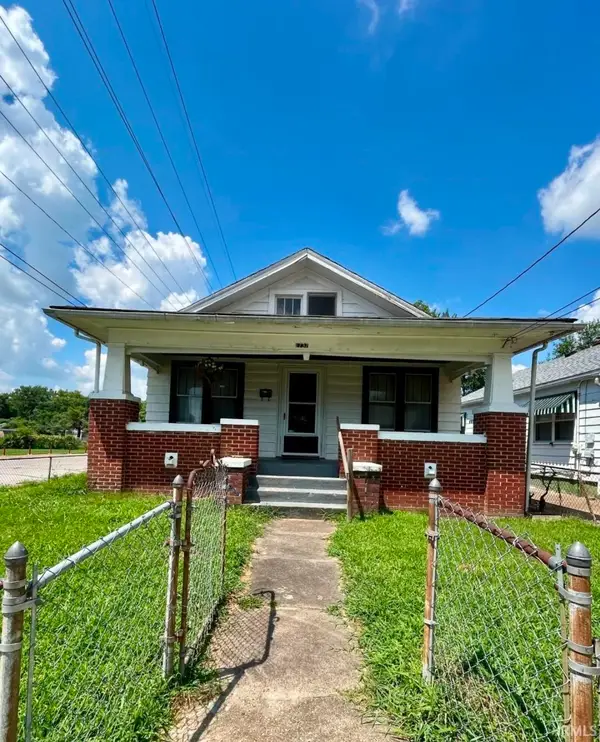 Listed by ERA$80,000Active2 beds 1 baths1,125 sq. ft.
Listed by ERA$80,000Active2 beds 1 baths1,125 sq. ft.1737 S Bedford Avenue, Evansville, IN 47713
MLS# 202543609Listed by: ERA FIRST ADVANTAGE REALTY, INC - New
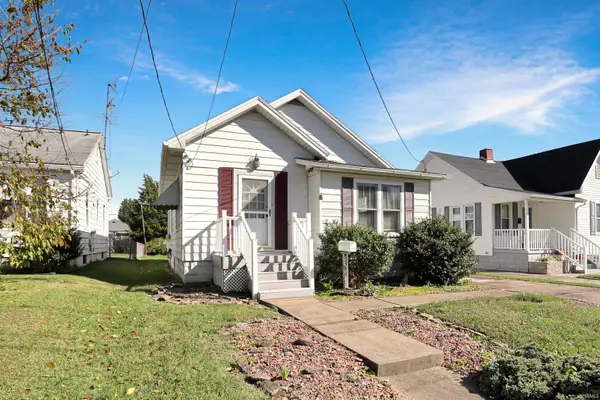 $79,900Active2 beds 1 baths951 sq. ft.
$79,900Active2 beds 1 baths951 sq. ft.2519 N Heidelbach Avenue, Evansville, IN 47711
MLS# 202543610Listed by: @PROPERTIES - New
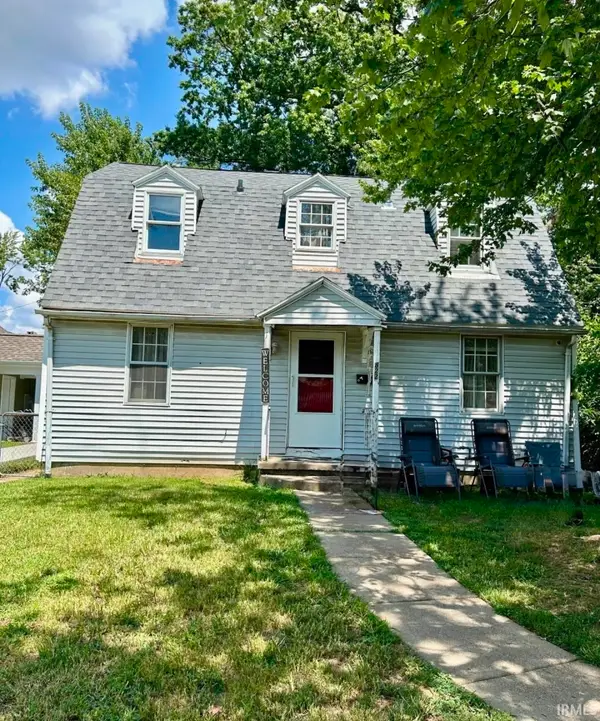 Listed by ERA$136,000Active3 beds 2 baths1,560 sq. ft.
Listed by ERA$136,000Active3 beds 2 baths1,560 sq. ft.822 Madison Avenue, Evansville, IN 47713
MLS# 202543611Listed by: ERA FIRST ADVANTAGE REALTY, INC
