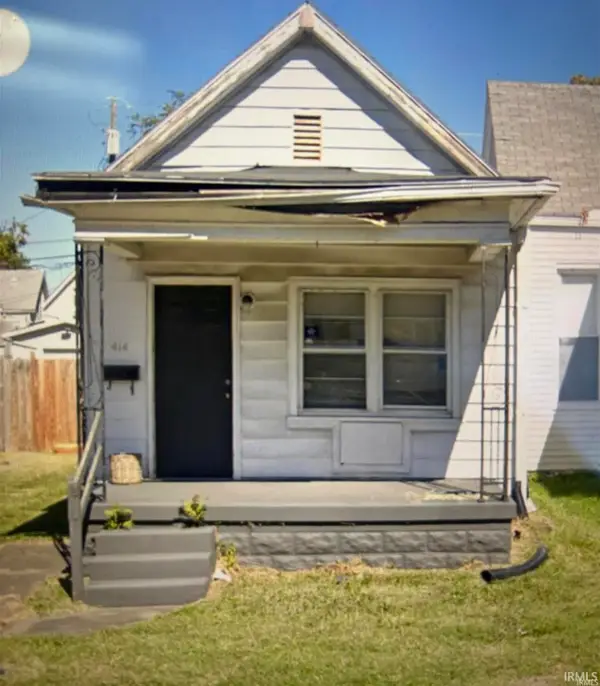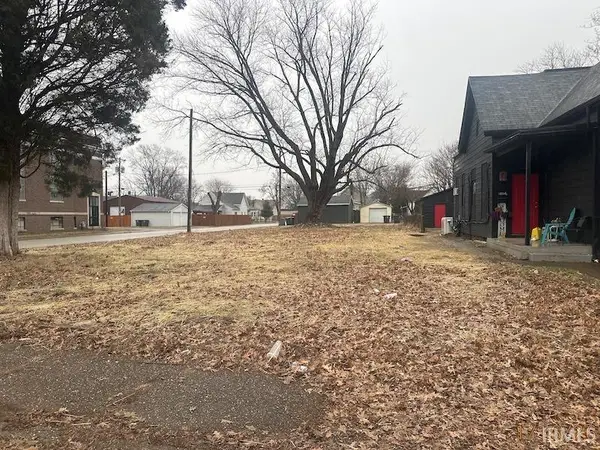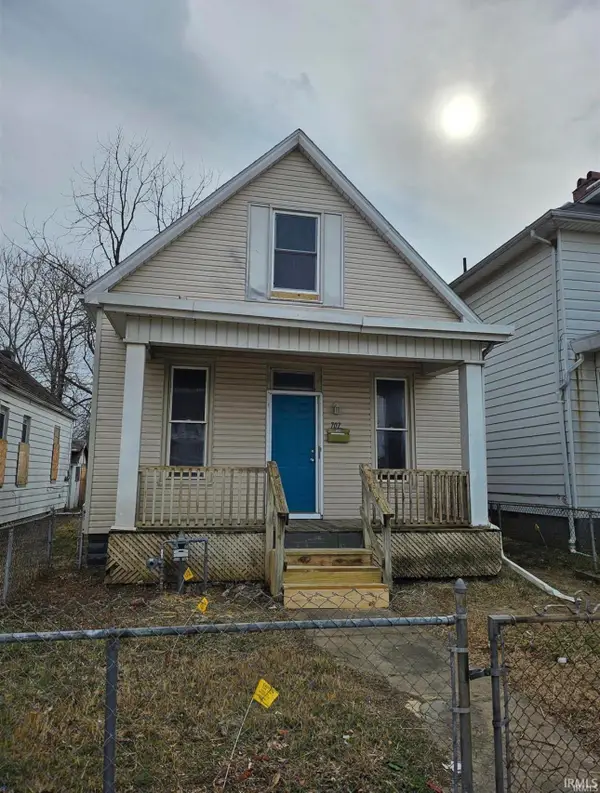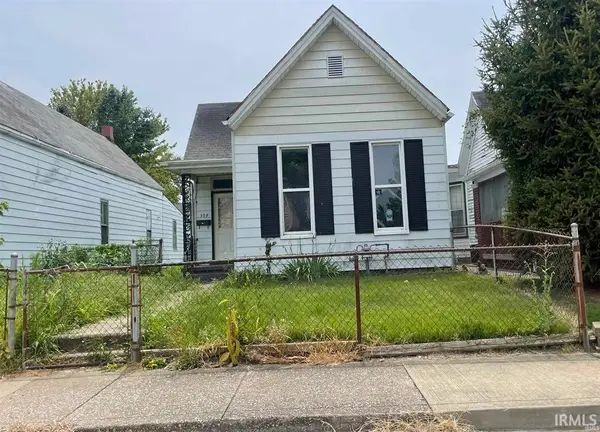2101 W Indiana Street, Evansville, IN 47712
Local realty services provided by:ERA Crossroads
Listed by: philip hooperCell: 812-618-5000
Office: berkshire hathaway homeservices indiana realty
MLS#:202537820
Source:Indiana Regional MLS
Price summary
- Price:$255,000
- Price per sq. ft.:$119.77
About this home
This late Victorian home blends historic charm with modern daily life, highlighted by its inviting craftsman-era corner porch on a prominent corner lot close to all that West Franklin Street has to offer. Step inside through the covered porch, into a formal dining room, with an original 5' single pocket door separating a spacious front parlor featuring a corner fireplace and stunning stained-glass transom window. French doors open to a flexible room that easily serves as a home office, guest bedroom, or fourth bedroom. Just beyond the dining room, the thoughtful renovation creates a butler's pantry space with a cozy bay-window storage seat that's worthy of congregation, entertaining, or showcasing your bourbon collection to only yourself while you read your latest book acquisition in beautiful solace. Abundant new cabinetry blends with original woodwork, with a beautifully tiled full bath and guest powder room behind the wall. The kitchen is a showpiece, with quartz counters, stainless appliances, contemporary hood, large eat-in island, custom wood backsplash, and original built-ins. Upstairs, you'll find three bedrooms, plus a versatile landing with laundry and sitting area ideal for homework, gaming, home office, or that old fashioned television. Located just one block from Gerst Haus and the Westside Library Park, you'll love the mix of history, style, and Westside neighborhood energy.
Contact an agent
Home facts
- Year built:1889
- Listing ID #:202537820
- Added:147 day(s) ago
- Updated:February 10, 2026 at 04:34 PM
Rooms and interior
- Bedrooms:4
- Total bathrooms:2
- Full bathrooms:2
- Living area:2,129 sq. ft.
Heating and cooling
- Cooling:Central Air
Structure and exterior
- Roof:Asphalt
- Year built:1889
- Building area:2,129 sq. ft.
- Lot area:0.06 Acres
Schools
- High school:Francis Joseph Reitz
- Middle school:Helfrich
- Elementary school:Cynthia Heights
Utilities
- Water:Public
- Sewer:Public
Finances and disclosures
- Price:$255,000
- Price per sq. ft.:$119.77
- Tax amount:$1,748
New listings near 2101 W Indiana Street
- New
 $137,900Active3 beds 1 baths988 sq. ft.
$137,900Active3 beds 1 baths988 sq. ft.2625 Hawthorne Avenue, Evansville, IN 47714
MLS# 202604288Listed by: COMFORT HOMES - Open Sat, 12 to 2pmNew
 $349,000Active4 beds 3 baths2,369 sq. ft.
$349,000Active4 beds 3 baths2,369 sq. ft.2525 Belize Drive, Evansville, IN 47725
MLS# 202604291Listed by: CATANESE REAL ESTATE - Open Sat, 10 to 11:30amNew
 Listed by ERA$275,000Active3 beds 2 baths1,639 sq. ft.
Listed by ERA$275,000Active3 beds 2 baths1,639 sq. ft.11405 Caracaras Court, Evansville, IN 47725
MLS# 202604223Listed by: ERA FIRST ADVANTAGE REALTY, INC - New
 $65,000Active2 beds 1 baths915 sq. ft.
$65,000Active2 beds 1 baths915 sq. ft.414 E Virginia Street, Evansville, IN 47711
MLS# 202604156Listed by: KELLER WILLIAMS CAPITAL REALTY - New
 $14,900Active0.16 Acres
$14,900Active0.16 Acres1602 Delmar Avenue, Evansville, IN 47712
MLS# 202604158Listed by: SOLID GOLD REALTY, INC. - New
 $65,000Active4 beds 1 baths2,003 sq. ft.
$65,000Active4 beds 1 baths2,003 sq. ft.1010 E Mulberry Street, Evansville, IN 47714
MLS# 202604127Listed by: KELLER WILLIAMS CAPITAL REALTY - New
 $65,000Active2 beds 1 baths1,276 sq. ft.
$65,000Active2 beds 1 baths1,276 sq. ft.707 E Iowa Street, Evansville, IN 47711
MLS# 202604129Listed by: KELLER WILLIAMS CAPITAL REALTY - New
 $349,888Active3 beds 2 baths2,313 sq. ft.
$349,888Active3 beds 2 baths2,313 sq. ft.13800 Prairie Drive, Evansville, IN 47725
MLS# 202604091Listed by: FIRST CLASS REALTY - New
 $65,000Active2 beds 1 baths832 sq. ft.
$65,000Active2 beds 1 baths832 sq. ft.509 E Iowa Street, Evansville, IN 47711
MLS# 202604100Listed by: KELLER WILLIAMS CAPITAL REALTY - New
 $443,800Active4 beds 3 baths2,611 sq. ft.
$443,800Active4 beds 3 baths2,611 sq. ft.11344 Goshen Drive, Evansville, IN 47725
MLS# 202604107Listed by: @PROPERTIES

