2118 E Chandler Avenue, Evansville, IN 47714
Local realty services provided by:ERA First Advantage Realty, Inc.
Listed by:casey mccoyCell: 812-760-6576
Office:keller williams capital realty
MLS#:202536641
Source:Indiana Regional MLS
Price summary
- Price:$230,000
- Price per sq. ft.:$67.79
About this home
This enchanting 3 bed, 1.5 bath bungalow blends timeless craftsmanship with thoughtful updates—just steps from the coveted Alvord Boulevard. Step inside to a cozy reading nook and foyer that set the tone for the home’s inviting charm. Original hardwood floors, beautifully refinished, flow into an open-concept living and dining area. The kitchen has been tastefully updated with a bar-top design, perfect for everyday living and gathering. Two bedrooms and a full bath sit on the main level, with a private suite and half bath tucked upstairs. The lower level provides ample storage and flexibility, perfect for a second living area. Out back, enjoy a fully fenced yard with a pergola for relaxing or entertaining, plus a generously sized outbuilding for all your storage needs. Major updates offer peace of mind per seller: HVAC and water heater (2022), duct cleaning (2022), all supply lines replaced with PEX (2018), and a water softener (2018). Set in a storybook neighborhood near Evansville’s most desirable stretch, this home delivers character, comfort, and convenience. All that’s left to do is move in!
Contact an agent
Home facts
- Year built:1940
- Listing ID #:202536641
- Added:47 day(s) ago
- Updated:October 14, 2025 at 07:30 AM
Rooms and interior
- Bedrooms:3
- Total bathrooms:2
- Full bathrooms:1
- Living area:2,367 sq. ft.
Heating and cooling
- Cooling:Central Air
- Heating:Forced Air, Gas
Structure and exterior
- Roof:Shingle
- Year built:1940
- Building area:2,367 sq. ft.
- Lot area:0.15 Acres
Schools
- High school:Bosse
- Middle school:Washington
- Elementary school:Harper
Utilities
- Water:Public
- Sewer:Public
Finances and disclosures
- Price:$230,000
- Price per sq. ft.:$67.79
- Tax amount:$1,980
New listings near 2118 E Chandler Avenue
- New
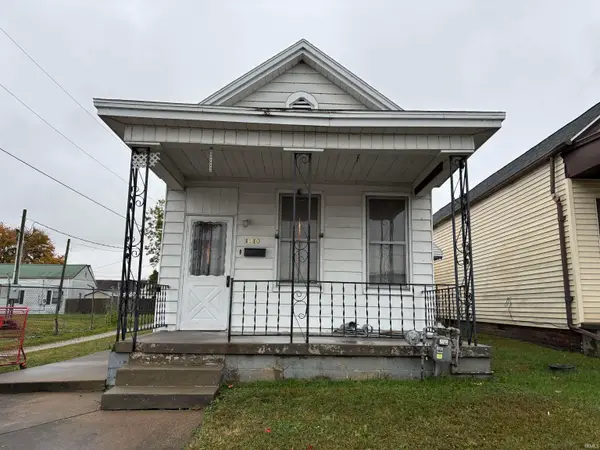 $59,900Active2 beds 1 baths2,112 sq. ft.
$59,900Active2 beds 1 baths2,112 sq. ft.1910 W Illinois Street, Evansville, IN 47712
MLS# 202543650Listed by: KELLER WILLIAMS CAPITAL REALTY - New
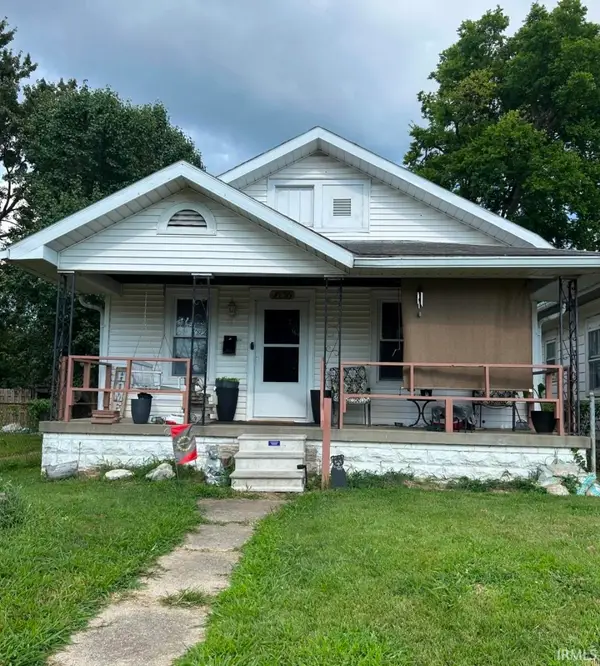 Listed by ERA$79,000Active2 beds 1 baths816 sq. ft.
Listed by ERA$79,000Active2 beds 1 baths816 sq. ft.1656 S Kerth Avenue, Evansville, IN 47714
MLS# 202543602Listed by: ERA FIRST ADVANTAGE REALTY, INC - New
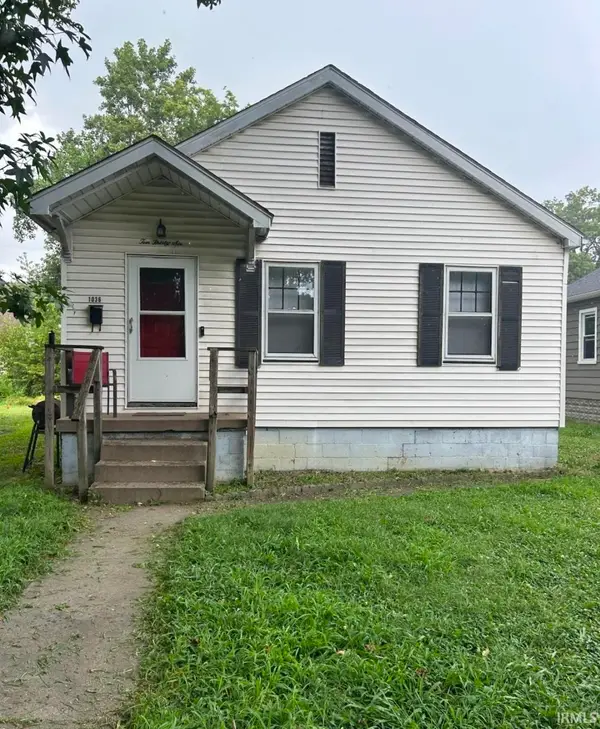 Listed by ERA$84,000Active2 beds 1 baths720 sq. ft.
Listed by ERA$84,000Active2 beds 1 baths720 sq. ft.1036 Covert Avenue, Evansville, IN 47714
MLS# 202543603Listed by: ERA FIRST ADVANTAGE REALTY, INC - New
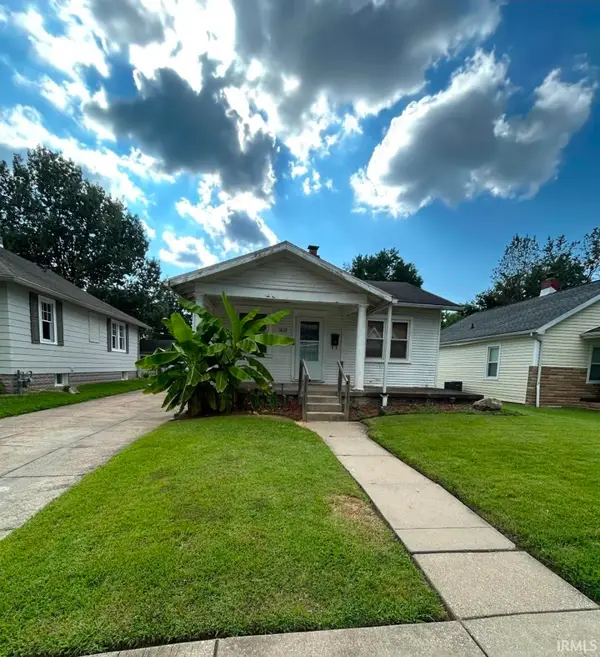 Listed by ERA$79,000Active2 beds 1 baths700 sq. ft.
Listed by ERA$79,000Active2 beds 1 baths700 sq. ft.1613 S Fares Avenue, Evansville, IN 47714
MLS# 202543604Listed by: ERA FIRST ADVANTAGE REALTY, INC - New
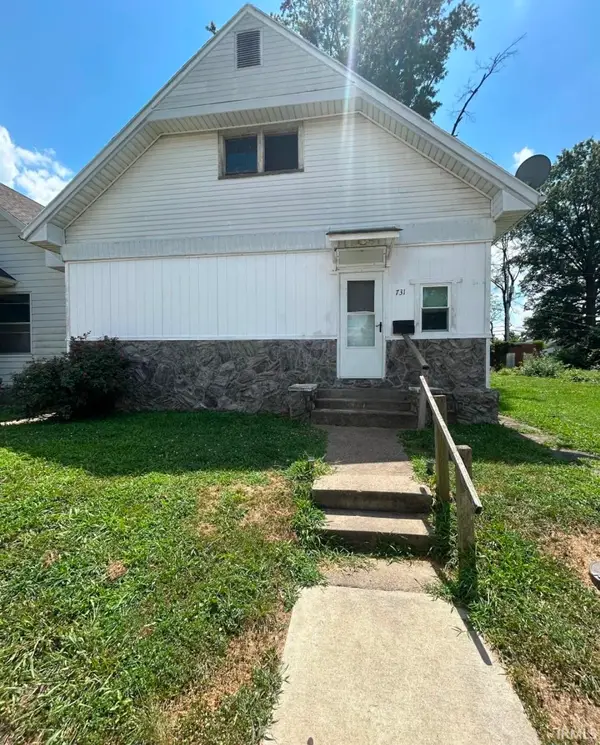 Listed by ERA$79,000Active3 beds 1 baths1,131 sq. ft.
Listed by ERA$79,000Active3 beds 1 baths1,131 sq. ft.731 Bellemeade Avenue, Evansville, IN 47713
MLS# 202543605Listed by: ERA FIRST ADVANTAGE REALTY, INC - New
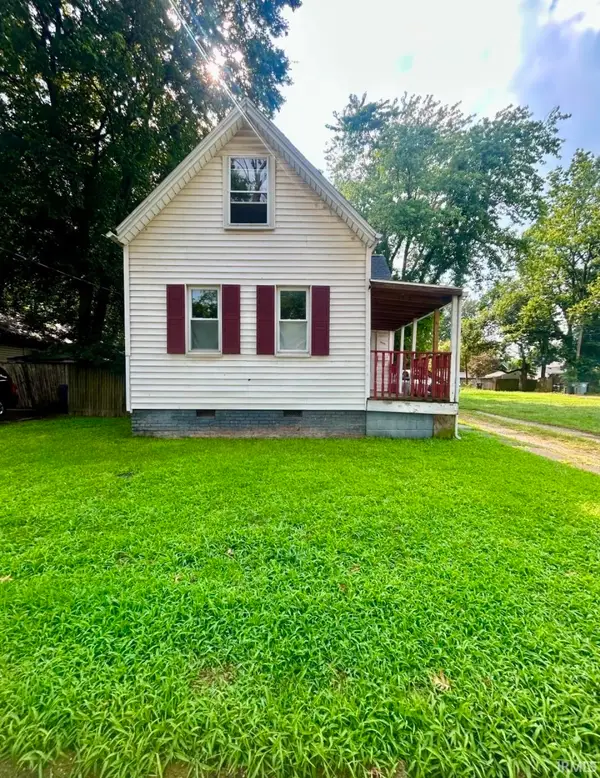 Listed by ERA$85,000Active2 beds 1 baths992 sq. ft.
Listed by ERA$85,000Active2 beds 1 baths992 sq. ft.1715 S Bedford Avenue, Evansville, IN 47713
MLS# 202543606Listed by: ERA FIRST ADVANTAGE REALTY, INC - New
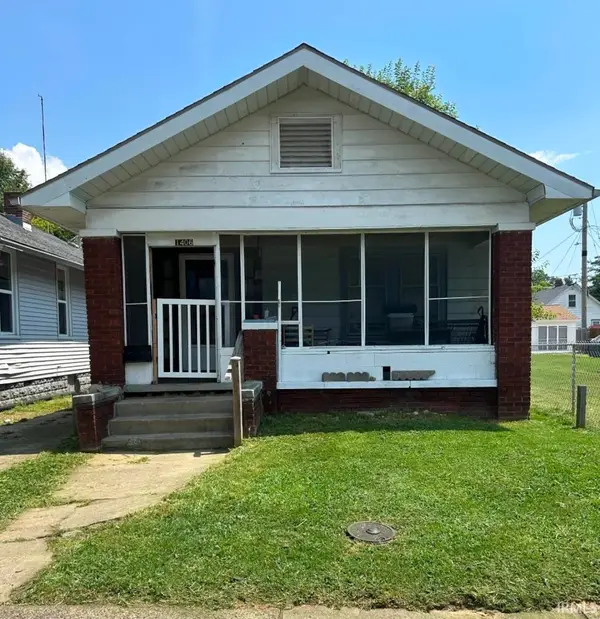 Listed by ERA$79,000Active2 beds 1 baths1,034 sq. ft.
Listed by ERA$79,000Active2 beds 1 baths1,034 sq. ft.1406 S Bedford Avenue, Evansville, IN 47713
MLS# 202543607Listed by: ERA FIRST ADVANTAGE REALTY, INC - New
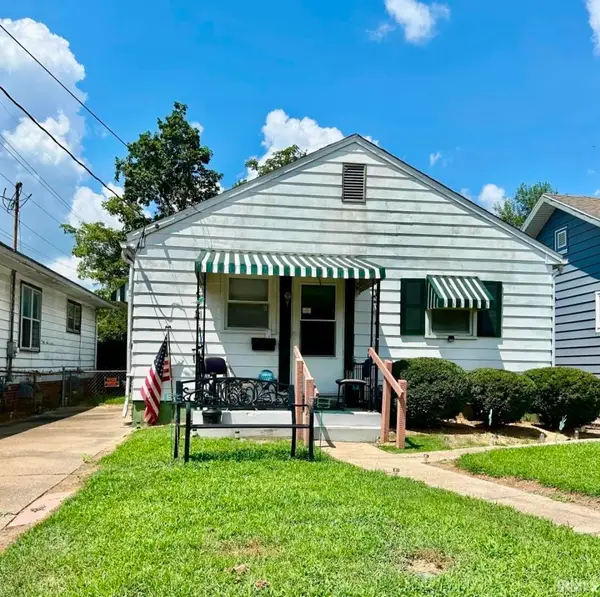 Listed by ERA$79,000Active2 beds 1 baths825 sq. ft.
Listed by ERA$79,000Active2 beds 1 baths825 sq. ft.1735 S Bedford Avenue, Evansville, IN 47713
MLS# 202543608Listed by: ERA FIRST ADVANTAGE REALTY, INC - New
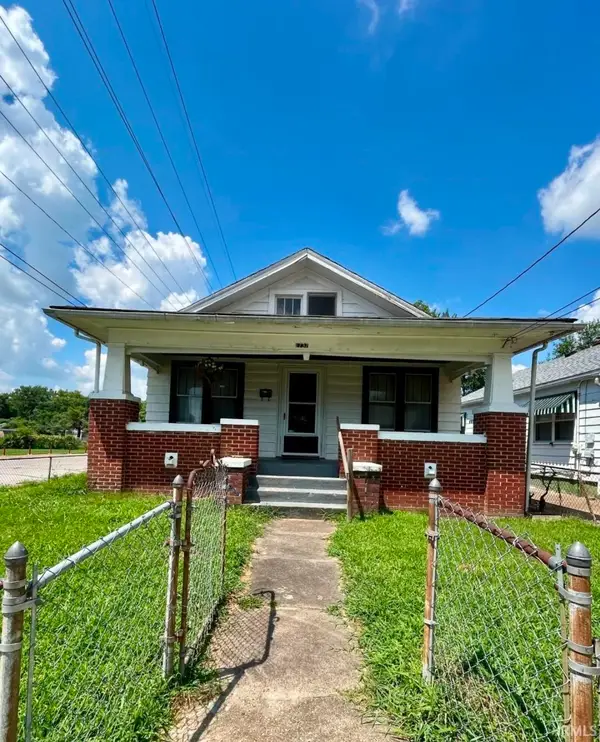 Listed by ERA$80,000Active2 beds 1 baths1,125 sq. ft.
Listed by ERA$80,000Active2 beds 1 baths1,125 sq. ft.1737 S Bedford Avenue, Evansville, IN 47713
MLS# 202543609Listed by: ERA FIRST ADVANTAGE REALTY, INC - New
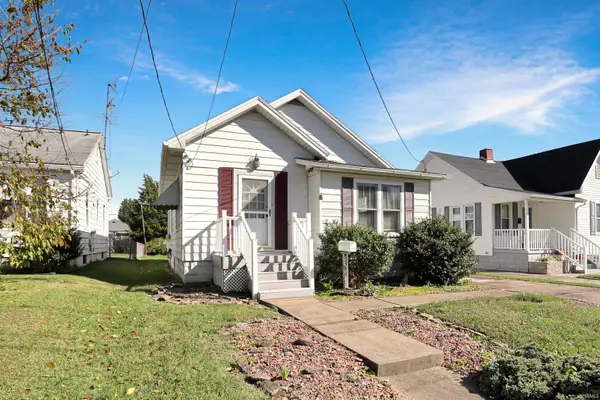 $79,900Active2 beds 1 baths951 sq. ft.
$79,900Active2 beds 1 baths951 sq. ft.2519 N Heidelbach Avenue, Evansville, IN 47711
MLS# 202543610Listed by: @PROPERTIES
