2131 W Iowa Street, Evansville, IN 47712
Local realty services provided by:ERA Crossroads
Listed by: krystal wedeloffice: 812-477-6981
Office: nexthome hahn kiefer residential
MLS#:202545322
Source:Indiana Regional MLS
Price summary
- Price:$219,900
- Price per sq. ft.:$86.17
About this home
One of a kind charming well maintained bedford stone home on the westside near Franklin Street, USI, shopping, schools, and amenities. Home warranty included. Inside you'll find a nice sized family room with a fully functioning fireplace and hardwood floors. The kitchen has been updated and has quartz countertops. The bathroom features a new a dual vanity, new flooring, and the tub has been refinished. The bedrooms have natural light and nice sized closets. The basement features a sealed epoxy floor, tons of electrical outlets, and the laundry area has a deep sink. Outside you can enjoy your morning coffee on the covered patio. There is a fan on the patio and the yard is fully fenced with a vinyl fence. The attached garage has ample storage and built ins. Enjoy plenty of parking on the spacious concrete driveway. Location is convenient and superb to enjoy all the westside has to offer!
Contact an agent
Home facts
- Year built:1957
- Listing ID #:202545322
- Added:29 day(s) ago
- Updated:December 07, 2025 at 04:13 PM
Rooms and interior
- Bedrooms:2
- Total bathrooms:1
- Full bathrooms:1
- Living area:1,276 sq. ft.
Heating and cooling
- Cooling:Central Air
- Heating:Gas
Structure and exterior
- Roof:Shingle
- Year built:1957
- Building area:1,276 sq. ft.
- Lot area:0.14 Acres
Schools
- High school:Francis Joseph Reitz
- Middle school:Helfrich
- Elementary school:Cynthia Heights
Utilities
- Water:City
- Sewer:City
Finances and disclosures
- Price:$219,900
- Price per sq. ft.:$86.17
- Tax amount:$694
New listings near 2131 W Iowa Street
- New
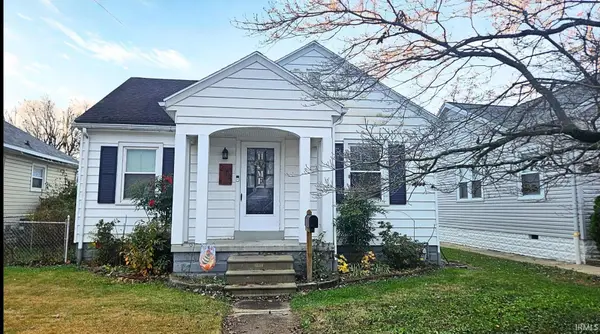 $135,000Active2 beds 1 baths876 sq. ft.
$135,000Active2 beds 1 baths876 sq. ft.213 Van Dusen Avenue, Evansville, IN 47711
MLS# 202548294Listed by: KELLER WILLIAMS CAPITAL REALTY - New
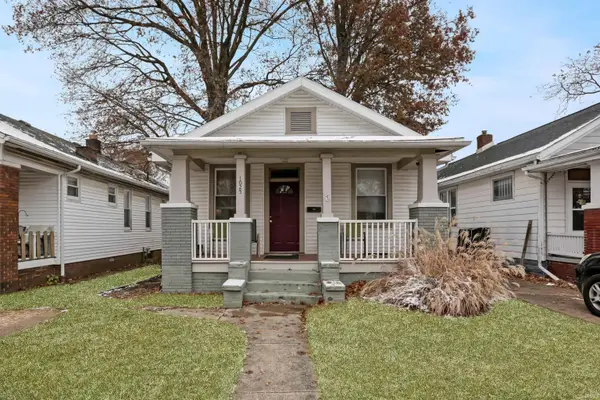 $115,000Active2 beds 1 baths1,453 sq. ft.
$115,000Active2 beds 1 baths1,453 sq. ft.1025 Jefferson Avenue, Evansville, IN 47714
MLS# 202548274Listed by: @PROPERTIES - New
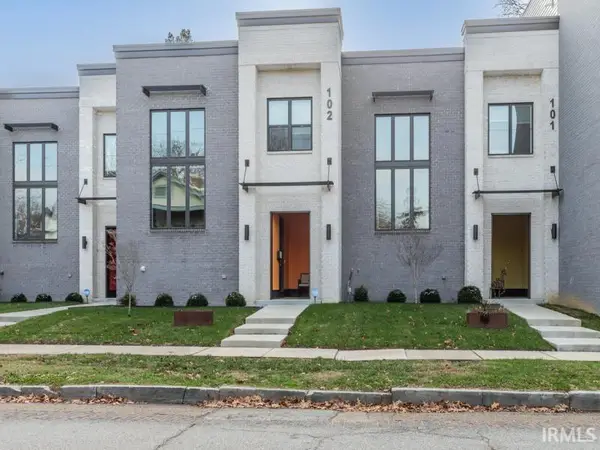 $392,500Active3 beds 3 baths1,765 sq. ft.
$392,500Active3 beds 3 baths1,765 sq. ft.31 Jefferson Avenue #102, Evansville, IN 47713
MLS# 202548258Listed by: BERKSHIRE HATHAWAY HOMESERVICES INDIANA REALTY - Open Sun, 2 to 4pmNew
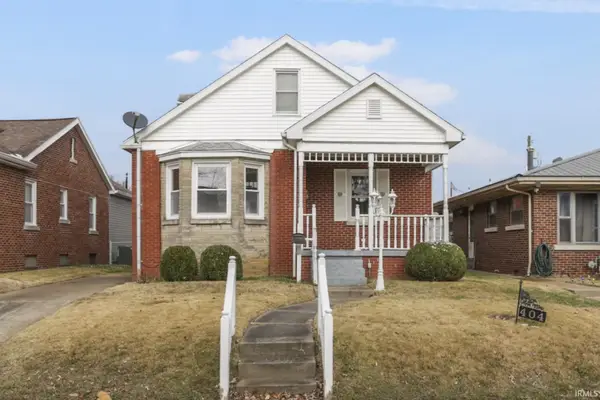 $175,000Active2 beds 1 baths931 sq. ft.
$175,000Active2 beds 1 baths931 sq. ft.404 Wedeking Avenue, Evansville, IN 47711
MLS# 202548261Listed by: @PROPERTIES - New
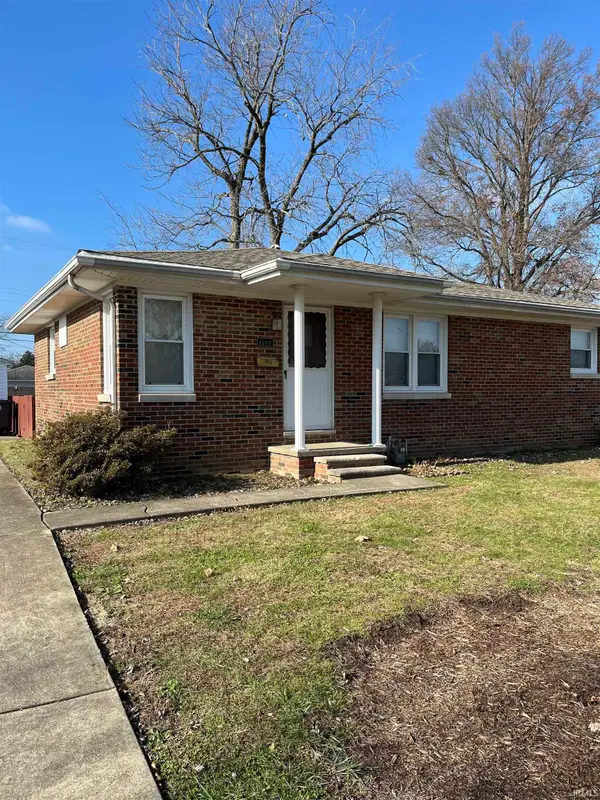 $144,900Active3 beds 1 baths1,015 sq. ft.
$144,900Active3 beds 1 baths1,015 sq. ft.1300 N Villa Drive, Evansville, IN 47711
MLS# 202548251Listed by: KELLER WILLIAMS CAPITAL REALTY - New
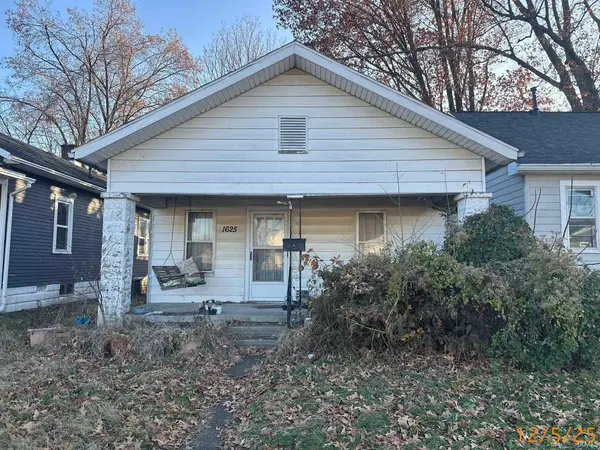 $17,000Active2 beds 1 baths792 sq. ft.
$17,000Active2 beds 1 baths792 sq. ft.1625 E Indiana Street, Evansville, IN 47711
MLS# 202548247Listed by: SOLID GOLD REALTY, INC. - New
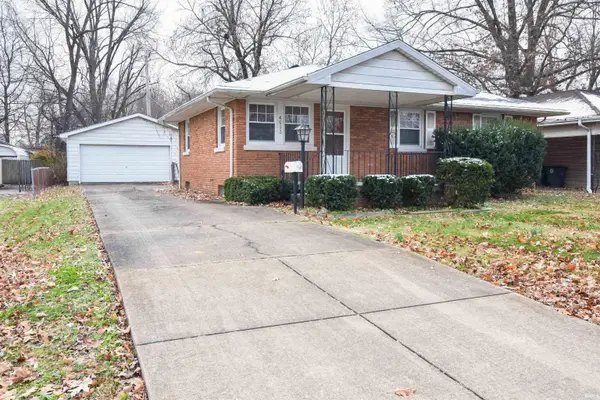 $169,888Active3 beds 2 baths1,499 sq. ft.
$169,888Active3 beds 2 baths1,499 sq. ft.4613 Pollack Avenue, Evansville, IN 47714
MLS# 202548205Listed by: FIRST CLASS REALTY - New
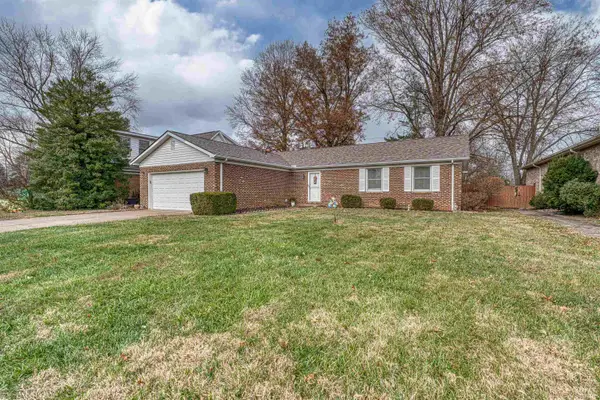 Listed by ERA$234,900Active3 beds 2 baths1,595 sq. ft.
Listed by ERA$234,900Active3 beds 2 baths1,595 sq. ft.7516 E Blackford Avenue, Evansville, IN 47715
MLS# 202548209Listed by: ERA FIRST ADVANTAGE REALTY, INC - New
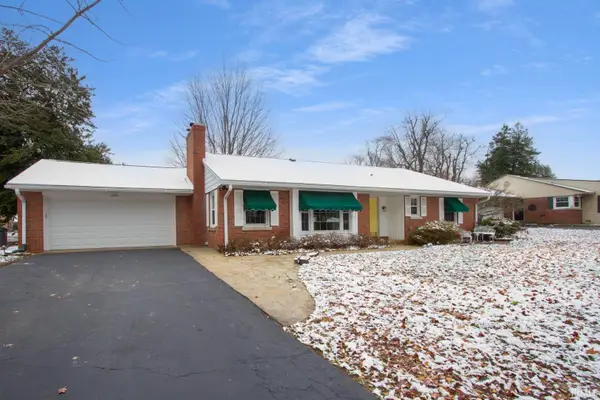 $284,900Active3 beds 2 baths1,607 sq. ft.
$284,900Active3 beds 2 baths1,607 sq. ft.1200 S Burkhardt Road, Evansville, IN 47715
MLS# 202548213Listed by: @PROPERTIES - New
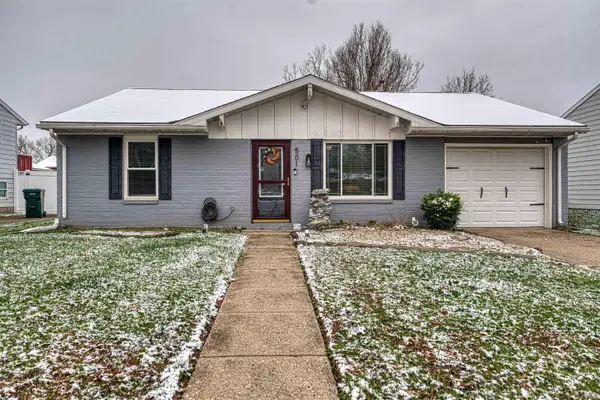 Listed by ERA$219,900Active3 beds 2 baths1,236 sq. ft.
Listed by ERA$219,900Active3 beds 2 baths1,236 sq. ft.501 Gun Powder Lane, Evansville, IN 47711
MLS# 202548219Listed by: ERA FIRST ADVANTAGE REALTY, INC
