2218 W Maryland Street, Evansville, IN 47712
Local realty services provided by:ERA First Advantage Realty, Inc.
Listed by:
- Kim James(812) 449 - 0620ERA First Advantage Realty, Inc.
MLS#:202539197
Source:Indiana Regional MLS
Price summary
- Price:$105,000
- Price per sq. ft.:$45.57
About this home
Jerry's home is for sale. It's been lovingly lived in and cared for with many special memories made for more than 70 years. It's an authentic Craftsman Bungalow, complete with a huge front porch, hardwood floors, and the 1920's green tiled bathroom placed strategically between the main floor bedrooms. Featuring simply beautiful plain original millwork and those multi-paned french doors that everyone is wild about, this vintage, classic, and timeless dwelling is dignified in its classic style. The eat-in kitchen has an abundance of maple cabinets and comes complete with a smooth top electric range, microwave, and refrigerator/ freezer. For energy efficiency, you'll be thankful for the upgraded replacement windows. Upstairs, you'll find a huge open area that could be the third bedroom, bonus space or storage. Outside, the yard is partially fenced, has abundant concreted off street parking, a carport and storage shed. Located near schools, Helfrich Golf Course, Mesker Park Zoo, the popular walking "Loop", restaurants and annual Westside Fall Festival, too!
Contact an agent
Home facts
- Year built:1924
- Listing ID #:202539197
- Added:83 day(s) ago
- Updated:December 17, 2025 at 07:44 PM
Rooms and interior
- Bedrooms:3
- Total bathrooms:1
- Full bathrooms:1
- Living area:1,536 sq. ft.
Heating and cooling
- Cooling:Central Air
- Heating:Forced Air, Gas, Gravity
Structure and exterior
- Year built:1924
- Building area:1,536 sq. ft.
- Lot area:0.09 Acres
Schools
- High school:Francis Joseph Reitz
- Middle school:Helfrich
- Elementary school:Cynthia Heights
Utilities
- Water:City
- Sewer:City
Finances and disclosures
- Price:$105,000
- Price per sq. ft.:$45.57
- Tax amount:$469
New listings near 2218 W Maryland Street
- New
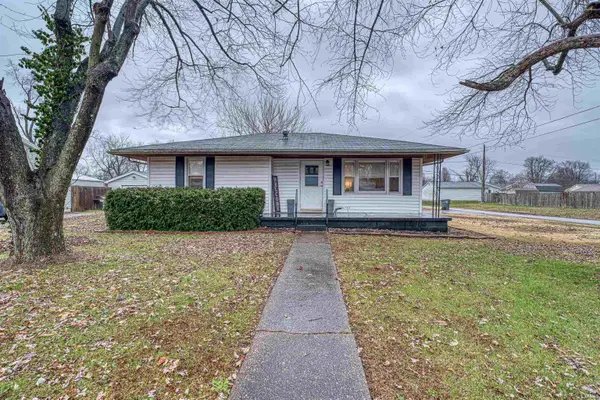 Listed by ERA$149,900Active3 beds 1 baths1,064 sq. ft.
Listed by ERA$149,900Active3 beds 1 baths1,064 sq. ft.5401 N Kerth Avenue, Evansville, IN 47711
MLS# 202549308Listed by: ERA FIRST ADVANTAGE REALTY, INC - Open Sat, 12 to 1:30pmNew
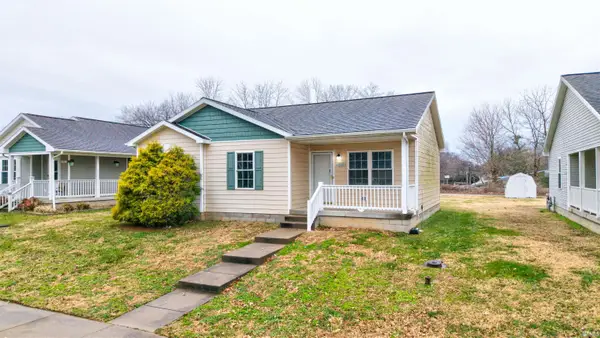 $150,000Active3 beds 1 baths1,037 sq. ft.
$150,000Active3 beds 1 baths1,037 sq. ft.1921 Shadewood Avenue, Evansville, IN 47713
MLS# 202549298Listed by: KEY ASSOCIATES SIGNATURE REALTY - New
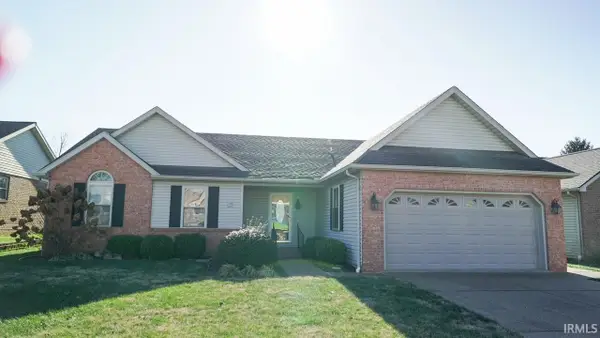 $259,900Active3 beds 2 baths1,492 sq. ft.
$259,900Active3 beds 2 baths1,492 sq. ft.3021 Nicole Drive, Evansville, IN 47711
MLS# 202549288Listed by: RE/MAX REVOLUTION - Open Sun, 1 to 2:30pmNew
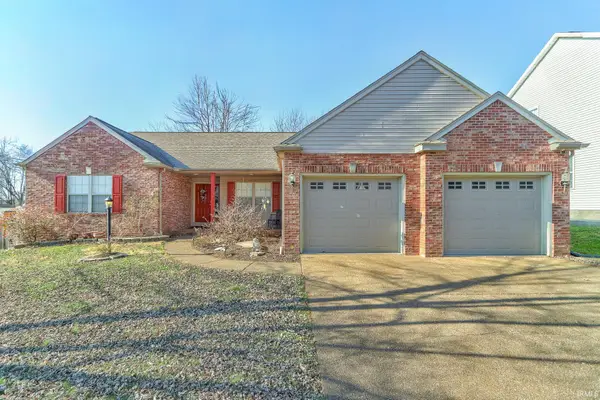 $310,000Active4 beds 2 baths1,943 sq. ft.
$310,000Active4 beds 2 baths1,943 sq. ft.8520 Hazel Court, Evansville, IN 47725
MLS# 202549277Listed by: DAUBY REAL ESTATE - New
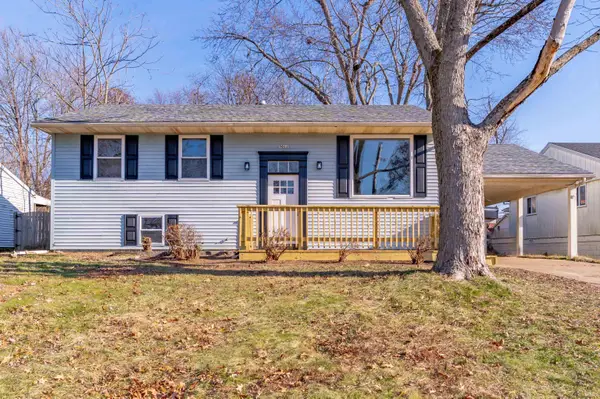 Listed by ERA$269,900Active5 beds 3 baths2,732 sq. ft.
Listed by ERA$269,900Active5 beds 3 baths2,732 sq. ft.5011 Manor Court, Evansville, IN 47710
MLS# 202549274Listed by: ERA FIRST ADVANTAGE REALTY, INC - New
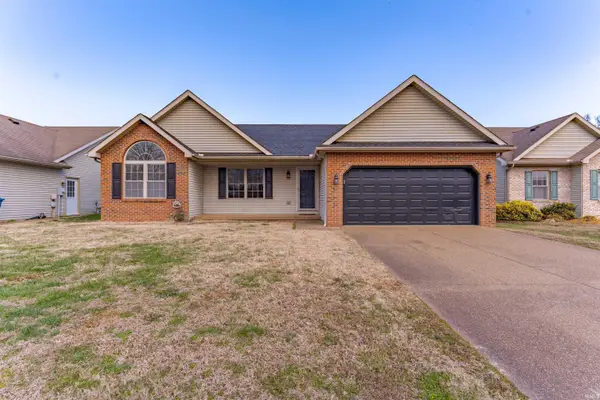 Listed by ERA$269,900Active3 beds 2 baths1,402 sq. ft.
Listed by ERA$269,900Active3 beds 2 baths1,402 sq. ft.700 Woodall Drive, Evansville, IN 47711
MLS# 202549254Listed by: ERA FIRST ADVANTAGE REALTY, INC - New
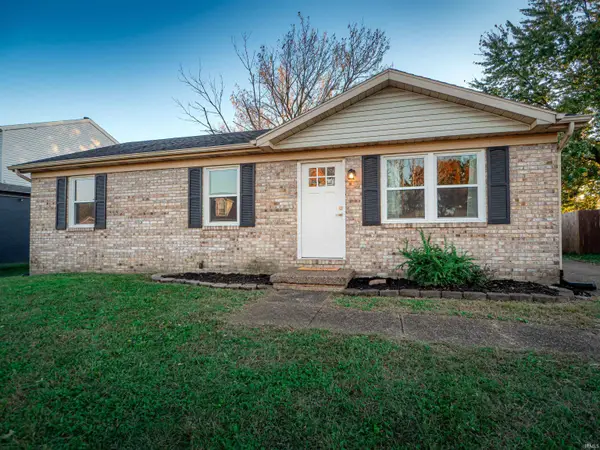 $190,000Active3 beds 1 baths960 sq. ft.
$190,000Active3 beds 1 baths960 sq. ft.4213 Hunters Trace, Evansville, IN 47715
MLS# 202549236Listed by: KELLER WILLIAMS CAPITAL REALTY - New
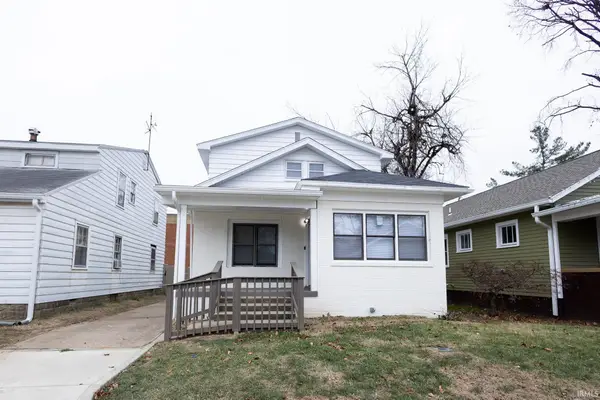 $259,900Active4 beds 3 baths2,322 sq. ft.
$259,900Active4 beds 3 baths2,322 sq. ft.514 Lewis Avenue, Evansville, IN 47714
MLS# 202549219Listed by: F.C. TUCKER EMGE - New
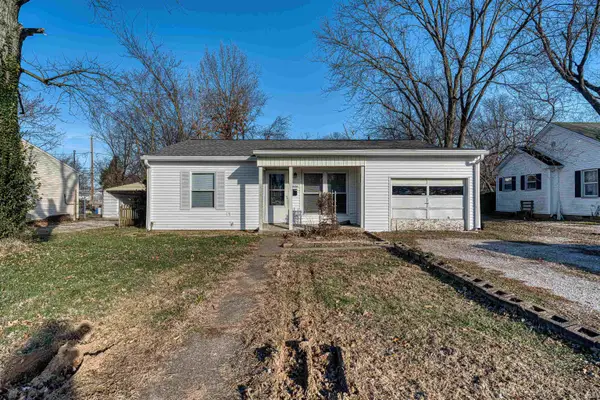 Listed by ERA$55,000Active3 beds 1 baths923 sq. ft.
Listed by ERA$55,000Active3 beds 1 baths923 sq. ft.2524 E Riverside Drive, Evansville, IN 47714
MLS# 202549220Listed by: ERA FIRST ADVANTAGE REALTY, INC - New
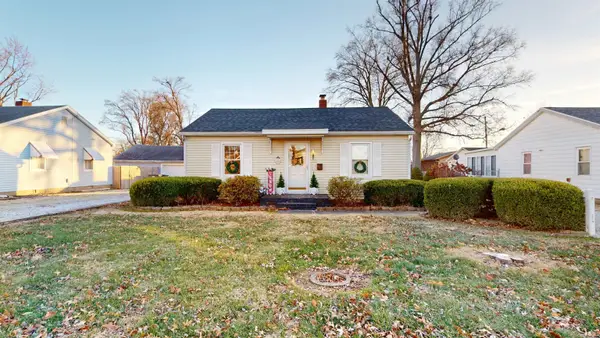 Listed by ERA$145,000Active2 beds 1 baths720 sq. ft.
Listed by ERA$145,000Active2 beds 1 baths720 sq. ft.2315 E Illinois Street, Evansville, IN 47711
MLS# 202549195Listed by: ERA FIRST ADVANTAGE REALTY, INC
