- ERA
- Indiana
- Evansville
- 2232 E Riverside Drive
2232 E Riverside Drive, Evansville, IN 47714
Local realty services provided by:ERA First Advantage Realty, Inc.
Listed by: john czoerCell: 812-457-1432
Office: first class realty
MLS#:202529534
Source:Indiana Regional MLS
Price summary
- Price:$99,888
- Price per sq. ft.:$123.32
About this home
Charming and Well-Loved for Over 50 Years! This cute 2 bedroom, 1 bath home has been in the same family for more than five decades—and it shows in how well it’s been cared for over the years. The front living room is cozy and bright, and a charming arched doorway leads into the kitchen, which includes a gas range/oven, microwave, and refrigerator. Both bedrooms have classic paneled walls, and the full bath has a walk-in shower with tile walls. The washer and dryer are conveniently located in the breezeway. You’ll love the covered front porch for relaxing & enjoying your morning coffee, and the 2-car detached garage gives you tons of storage or workshop space. A great yard with room for pets or entertaining with some fencing and there’s plenty of parking, too. The home is clean and move-in ready, though it could use a few updates here and there to make it your own. It's a great opportunity to own a solid, well-maintained home.
Contact an agent
Home facts
- Year built:1947
- Listing ID #:202529534
- Added:193 day(s) ago
- Updated:February 07, 2026 at 09:25 AM
Rooms and interior
- Bedrooms:2
- Total bathrooms:1
- Full bathrooms:1
- Living area:810 sq. ft.
Heating and cooling
- Cooling:Central Air
- Heating:Gas
Structure and exterior
- Year built:1947
- Building area:810 sq. ft.
- Lot area:0.16 Acres
Schools
- High school:William Henry Harrison
- Middle school:McGary
- Elementary school:Fairlawn
Utilities
- Water:City
- Sewer:City
Finances and disclosures
- Price:$99,888
- Price per sq. ft.:$123.32
New listings near 2232 E Riverside Drive
- New
 Listed by ERA$1,075,000Active4 beds 6 baths6,741 sq. ft.
Listed by ERA$1,075,000Active4 beds 6 baths6,741 sq. ft.620 Winterwood Drive, Evansville, IN 47715
MLS# 202603868Listed by: ERA FIRST ADVANTAGE REALTY, INC - New
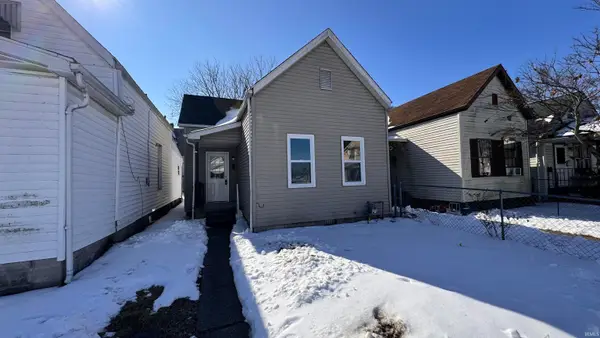 $95,000Active1 beds 1 baths686 sq. ft.
$95,000Active1 beds 1 baths686 sq. ft.217 E Oregon Street, Evansville, IN 47711
MLS# 202603870Listed by: @PROPERTIES - New
 $260,000Active3 beds 3 baths1,990 sq. ft.
$260,000Active3 beds 3 baths1,990 sq. ft.1406 Crescent Court, Evansville, IN 47712
MLS# 202603759Listed by: RYBRAND REALTY - New
 $51,500Active3 beds 1 baths1,302 sq. ft.
$51,500Active3 beds 1 baths1,302 sq. ft.1862 Marshall Avenue, Evansville, IN 47714
MLS# 202603794Listed by: KELLER WILLIAMS CAPITAL REALTY - New
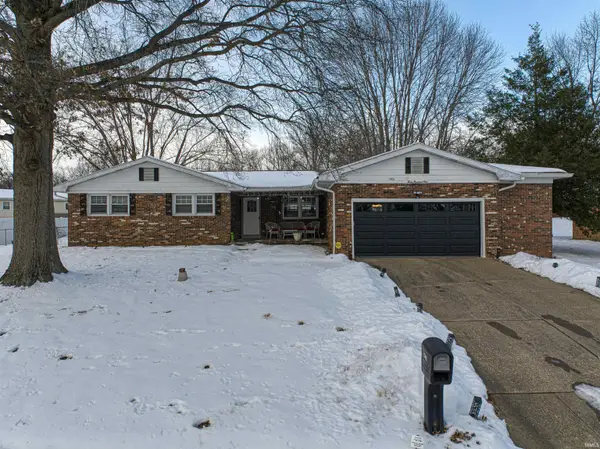 Listed by ERA$299,500Active4 beds 3 baths2,511 sq. ft.
Listed by ERA$299,500Active4 beds 3 baths2,511 sq. ft.301 Springhaven Drive, Evansville, IN 47710
MLS# 202603739Listed by: ERA FIRST ADVANTAGE REALTY, INC - New
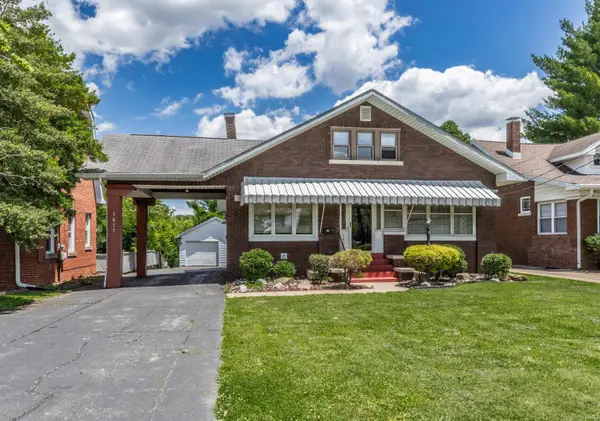 $225,000Active4 beds 4 baths2,547 sq. ft.
$225,000Active4 beds 4 baths2,547 sq. ft.1417 Mesker Park Drive, Evansville, IN 47720
MLS# 202603671Listed by: BERKSHIRE HATHAWAY HOMESERVICES INDIANA REALTY - New
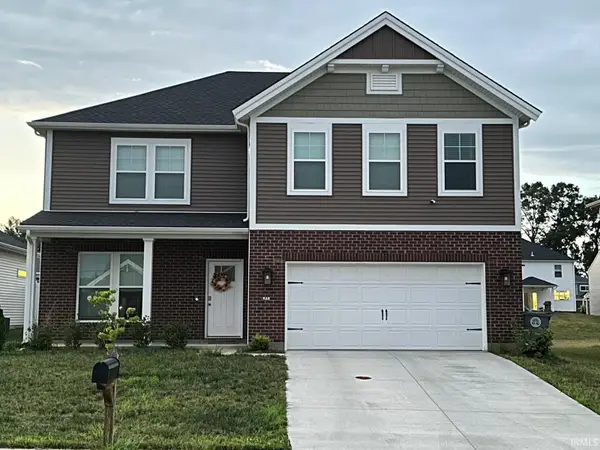 $375,000Active4 beds 3 baths2,528 sq. ft.
$375,000Active4 beds 3 baths2,528 sq. ft.846 Cameo Court, Evansville, IN 47711
MLS# 202603680Listed by: F.C. TUCKER EMGE - New
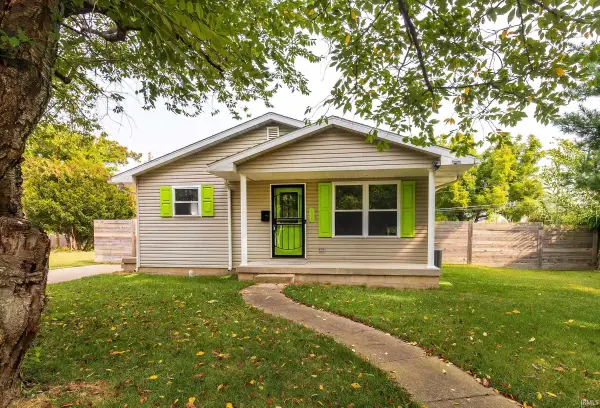 $169,900Active3 beds 1 baths1,064 sq. ft.
$169,900Active3 beds 1 baths1,064 sq. ft.110 Jefferson Avenue, Evansville, IN 47713
MLS# 202603683Listed by: KELLER WILLIAMS CAPITAL REALTY - New
 $147,500Active2 beds 1 baths1,118 sq. ft.
$147,500Active2 beds 1 baths1,118 sq. ft.1980 Indian Mounds Boulevard, Evansville, IN 47715
MLS# 202603638Listed by: RE/MAX REVOLUTION - New
 $224,900Active2 beds 2 baths1,284 sq. ft.
$224,900Active2 beds 2 baths1,284 sq. ft.3046 Shady Hollow Trail, Evansville, IN 47715
MLS# 202603640Listed by: RE/MAX REVOLUTION

