- ERA
- Indiana
- Evansville
- 224 Mulberry Street
224 Mulberry Street, Evansville, IN 47713
Local realty services provided by:ERA First Advantage Realty, Inc.
Upcoming open houses
- Sun, Feb 1512:00 pm - 03:00 pm
Listed by: kevin axsomOffice: 812-426-9020
Office: f.c. tucker emge
MLS#:202530905
Source:Indiana Regional MLS
Price summary
- Price:$349,900
- Price per sq. ft.:$134.53
About this home
Exciting opportunity awaits in this charming 1858 Antebellum all-brick home known as the Elizabeth Tabor House. Located between the Arts District at Haynie's Corner and the thriving downtown renaissance on Main Street this property has been completely renovated and situated on a corner lot. The reimagined interior spaces now boast 2 one bedroom flats creating unique spaces for both the urban dweller and business opportunist. Upon entering you are welcomed by the reclaimed wood throughout each unit with modern finishes throughout that included granite countertops in the kitchen areas along with stainless steel appliances, updated lighting fixtures as well as washer and dryer in each unit. The bathroom offers a glass shower in the lower unit with subway tile and basket weave tile flooring (lower unit) as well as quartz countertops in both. The laundry in the upper unit is located in the bathroom and the lower unit you will find laundry located in the kitchen. The scope of the extensive renovation also includes all new plumbing, 2 HVAC units, gas water heater, replacement windows throughout and updated electrical. Additionally, each unit features generous closet and storage spaces with each having its own outdoor area to create a unique urban entertainment space. The current mixed use zoning would allow for a small business in one unit with living space in the other, utilizing both units for investment or converting back to a single family home all while being a part of the rich history and fabric of Downtown Evansville. Property is located in Riverside Historical Area and subject to restrictions.
Contact an agent
Home facts
- Year built:1858
- Listing ID #:202530905
- Added:188 day(s) ago
- Updated:February 10, 2026 at 04:34 PM
Rooms and interior
- Bedrooms:2
- Total bathrooms:2
- Full bathrooms:2
- Living area:2,312 sq. ft.
Heating and cooling
- Cooling:Central Air
- Heating:Forced Air, Gas
Structure and exterior
- Roof:Asphalt, Dimensional Shingles
- Year built:1858
- Building area:2,312 sq. ft.
- Lot area:0.05 Acres
Schools
- High school:Francis Joseph Reitz
- Middle school:Perry Heights
- Elementary school:West Terrace
Utilities
- Water:Public
- Sewer:Public
Finances and disclosures
- Price:$349,900
- Price per sq. ft.:$134.53
- Tax amount:$3,304
New listings near 224 Mulberry Street
- New
 $359,000Active3 beds 3 baths2,033 sq. ft.
$359,000Active3 beds 3 baths2,033 sq. ft.3034 Birdie Circle, Evansville, IN 47725
MLS# 202604070Listed by: FOLZ REALTORS - New
 $159,500Active2 beds 1 baths1,056 sq. ft.
$159,500Active2 beds 1 baths1,056 sq. ft.713 S Runnymeade Avenue, Evansville, IN 47714
MLS# 202604062Listed by: F.C. TUCKER EMGE - New
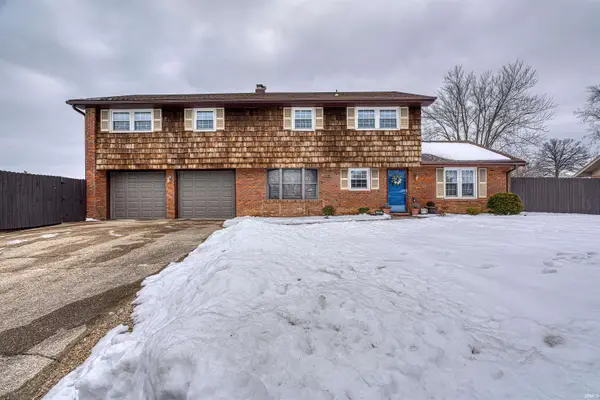 Listed by ERA$285,000Active5 beds 3 baths2,623 sq. ft.
Listed by ERA$285,000Active5 beds 3 baths2,623 sq. ft.5822 Hamilton Drive, Evansville, IN 47711
MLS# 202604050Listed by: ERA FIRST ADVANTAGE REALTY, INC - New
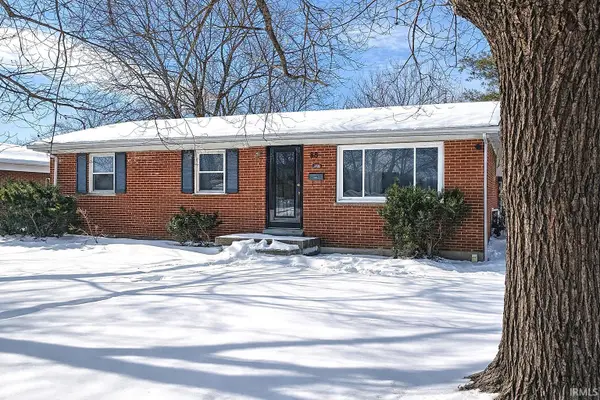 $70,000Active3 beds 2 baths1,075 sq. ft.
$70,000Active3 beds 2 baths1,075 sq. ft.2718 N Garvin Street, Evansville, IN 47711
MLS# 202603988Listed by: BAKER AUCTION & REALTY - New
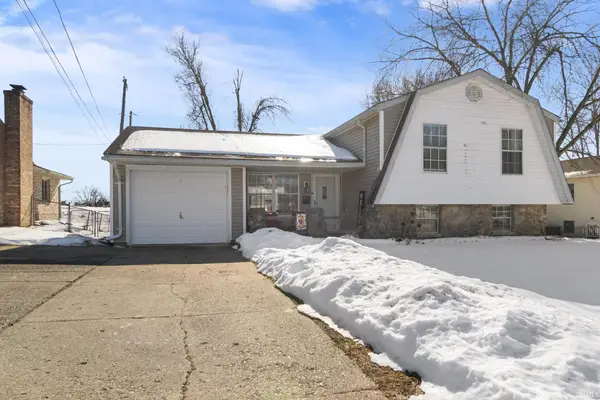 $180,000Active3 beds 3 baths1,592 sq. ft.
$180,000Active3 beds 3 baths1,592 sq. ft.1112 Salem Lane, Evansville, IN 47710
MLS# 202603968Listed by: RE/MAX REVOLUTION - New
 $259,900Active4 beds 3 baths2,566 sq. ft.
$259,900Active4 beds 3 baths2,566 sq. ft.2059 E Gum Street, Evansville, IN 47714
MLS# 202603960Listed by: KELLER WILLIAMS CAPITAL REALTY - New
 $448,800Active4 beds 3 baths2,784 sq. ft.
$448,800Active4 beds 3 baths2,784 sq. ft.4926 Goldfinch Drive, Evansville, IN 47725
MLS# 202603944Listed by: F.C. TUCKER EMGE 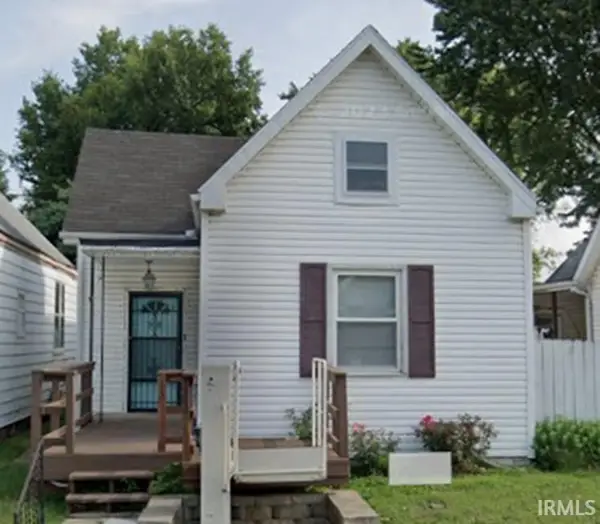 $50,000Pending2 beds 1 baths1,090 sq. ft.
$50,000Pending2 beds 1 baths1,090 sq. ft.416 E Michigan Street, Evansville, IN 47710
MLS# 202603919Listed by: F.C. TUCKER EMGE- New
 $225,000Active2 beds 2 baths1,442 sq. ft.
$225,000Active2 beds 2 baths1,442 sq. ft.3809 Cinnamon Trail, Evansville, IN 47715
MLS# 202603917Listed by: KELLER WILLIAMS CAPITAL REALTY 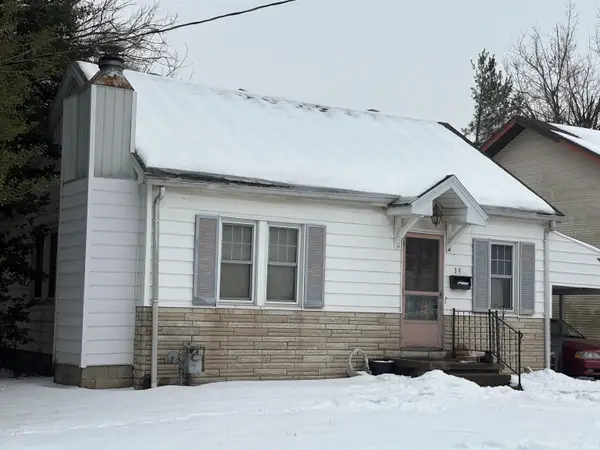 $49,820Pending3 beds 1 baths1,402 sq. ft.
$49,820Pending3 beds 1 baths1,402 sq. ft.39 N Kelsey Avenue, Evansville, IN 47711
MLS# 202603912Listed by: RE/MAX REVOLUTION

