2303 Belize Drive, Evansville, IN 47725
Local realty services provided by:ERA First Advantage Realty, Inc.
Listed by:
- Cyndi B. Byrley(812) 457 - 4663ERA First Advantage Realty, Inc.
MLS#:202522227
Source:Indiana Regional MLS
Price summary
- Price:$300,000
- Price per sq. ft.:$121.56
About this home
**Freshly Updated with a Neutral, Fresh Look!** This spacious 5-bedroom, 3-bath home has just been completely repainted in today’s most popular neutral tones—walls, trim, ceilings, and even the garage—giving it a clean, modern feel throughout. If you’ve seen this home before, it’s time to come back—the transformation is stunning, and it’s now move-in ready! From the inviting covered front porch to the thoughtfully designed interior, this home offers comfort, flexibility, and functionality at every turn. The large living room flows into the kitchen, which features abundant cabinetry, a free-standing breakfast bar, ceramic tile flooring, and a dedicated dining area. The kitchen also connects directly to the pantry/laundry room (leading to the oversized 2.5-car garage) and to the backyard via sliding glass doors. Out back, enjoy a fenced yard with a 10’ x 14’ yard barn—perfect for storage—and a patio ideal for grilling or relaxing. The main floor boasts a smart split-bedroom layout. The owner’s suite, tucked behind the dining area, includes a walk-in closet plus a double closet and a full bath. On the opposite side, two more generously sized bedrooms share a hall bath and a versatile nook, perfect for a study space or reading corner. Upstairs, you’ll be impressed by the space! Two large bedrooms—each with double closets, charming window seats, and plenty of room—are separated by a full bath and a bright storage nook with a second washer/dryer hookup for added convenience. BONUS: The HVAC system was replaced in 2023, providing peace of mind for years to come. Located near the Evansville Regional Airport with easy access to interstates and top-rated schools, this home truly checks all the boxes!
Contact an agent
Home facts
- Year built:2011
- Listing ID #:202522227
- Added:194 day(s) ago
- Updated:December 17, 2025 at 10:04 AM
Rooms and interior
- Bedrooms:5
- Total bathrooms:3
- Full bathrooms:3
- Living area:2,468 sq. ft.
Heating and cooling
- Cooling:Central Air
- Heating:Forced Air, Gas
Structure and exterior
- Year built:2011
- Building area:2,468 sq. ft.
- Lot area:0.2 Acres
Schools
- High school:North
- Middle school:North
- Elementary school:Oakhill
Utilities
- Water:Public
- Sewer:Public
Finances and disclosures
- Price:$300,000
- Price per sq. ft.:$121.56
- Tax amount:$3,436
New listings near 2303 Belize Drive
- New
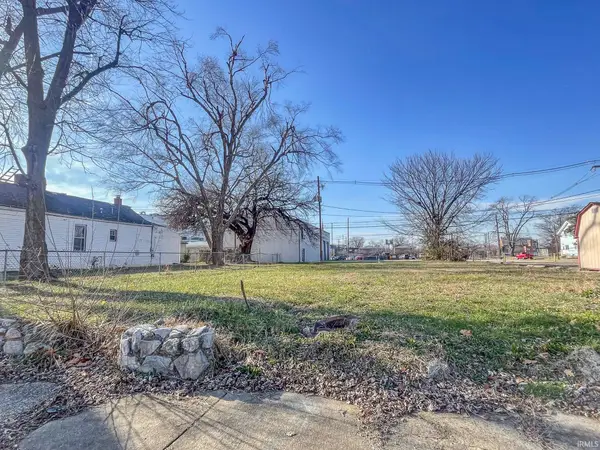 $10,000Active0.07 Acres
$10,000Active0.07 Acres314 Edgar Street, Evansville, IN 47710
MLS# 202549497Listed by: DAUBY REAL ESTATE - New
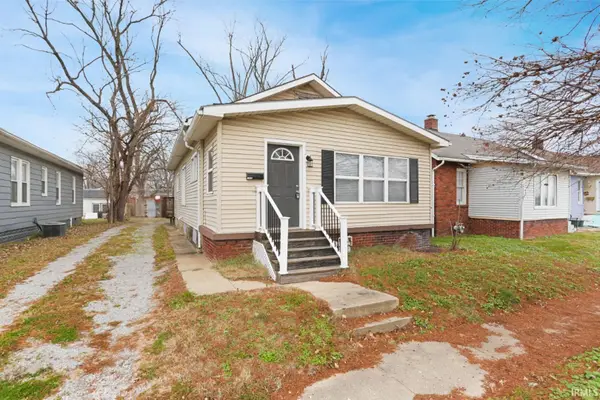 $129,900Active2 beds 1 baths968 sq. ft.
$129,900Active2 beds 1 baths968 sq. ft.1566 E Morgan Avenue, Evansville, IN 47711
MLS# 202549485Listed by: @PROPERTIES - New
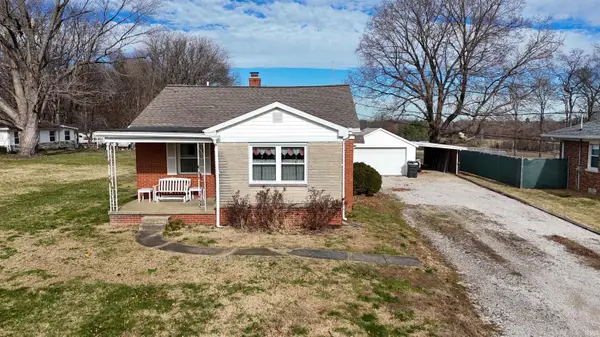 $179,900Active2 beds 2 baths980 sq. ft.
$179,900Active2 beds 2 baths980 sq. ft.3701 Laurel Avenue, Evansville, IN 47720
MLS# 202549442Listed by: RE/MAX REVOLUTION - Open Sun, 1 to 2:30pmNew
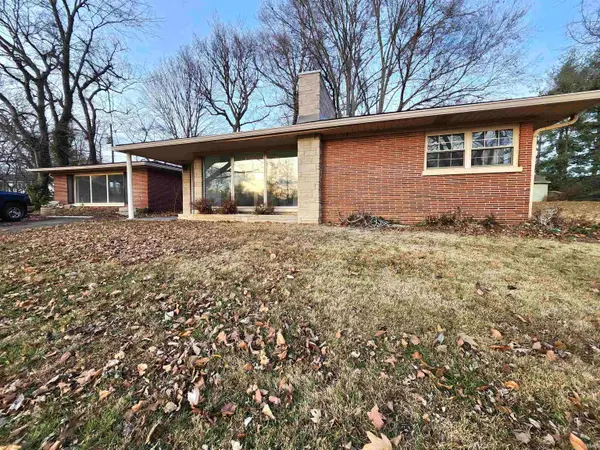 $225,000Active2 beds 1 baths1,700 sq. ft.
$225,000Active2 beds 1 baths1,700 sq. ft.1452 Bonnie View Drive, Evansville, IN 47715
MLS# 202549425Listed by: F.C. TUCKER EMGE - New
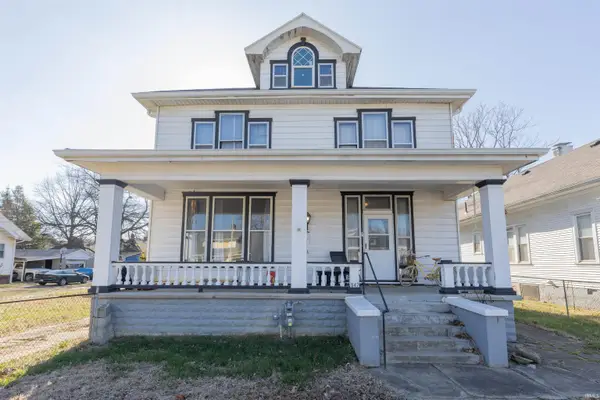 $159,000Active4 beds 2 baths3,022 sq. ft.
$159,000Active4 beds 2 baths3,022 sq. ft.847 Lincoln Avenue, Evansville, IN 47713
MLS# 202549415Listed by: F.C. TUCKER EMGE - New
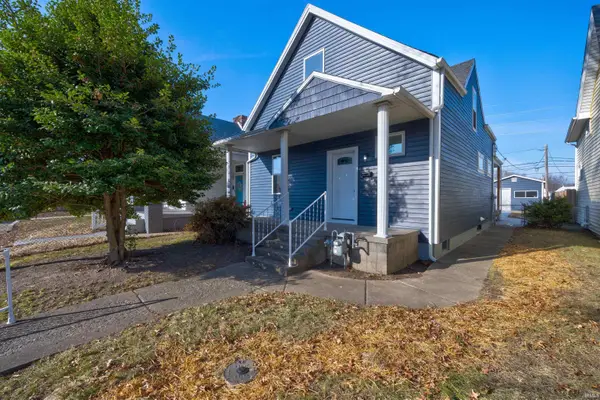 $226,500Active3 beds 2 baths1,600 sq. ft.
$226,500Active3 beds 2 baths1,600 sq. ft.212 E Delaware Street, Evansville, IN 47711
MLS# 202549384Listed by: KEY ASSOCIATES SIGNATURE REALTY - New
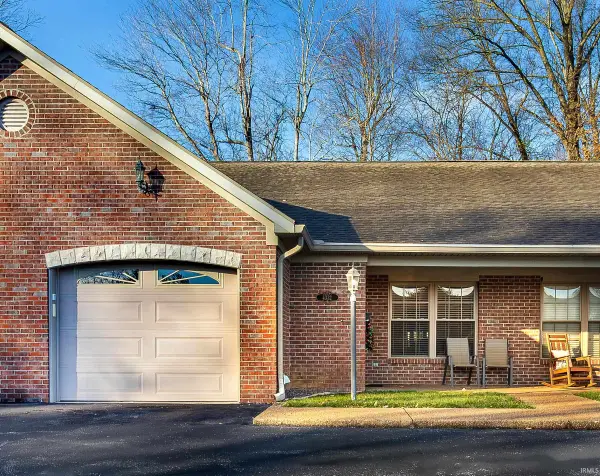 $215,000Active2 beds 2 baths1,284 sq. ft.
$215,000Active2 beds 2 baths1,284 sq. ft.4332 N Fulton Avenue, Evansville, IN 47710
MLS# 202549358Listed by: KELLER WILLIAMS CAPITAL REALTY - New
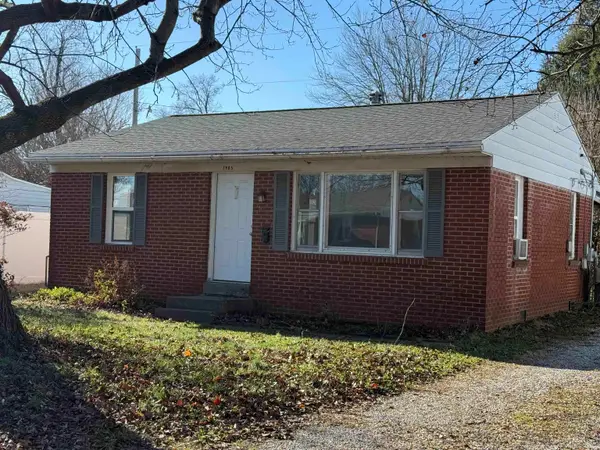 $109,900Active2 beds 1 baths775 sq. ft.
$109,900Active2 beds 1 baths775 sq. ft.1905 S Taft Avenue, Evansville, IN 47714
MLS# 202549360Listed by: F.C. TUCKER EMGE - New
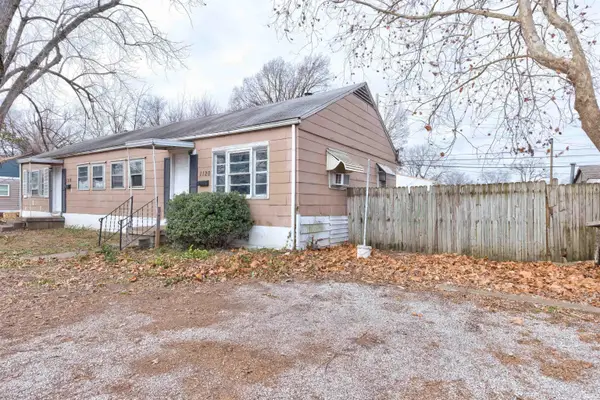 $75,000Active4 beds 2 baths1,500 sq. ft.
$75,000Active4 beds 2 baths1,500 sq. ft.1120 E Negley Avenue, Evansville, IN 47711
MLS# 202549364Listed by: KEY ASSOCIATES SIGNATURE REALTY - New
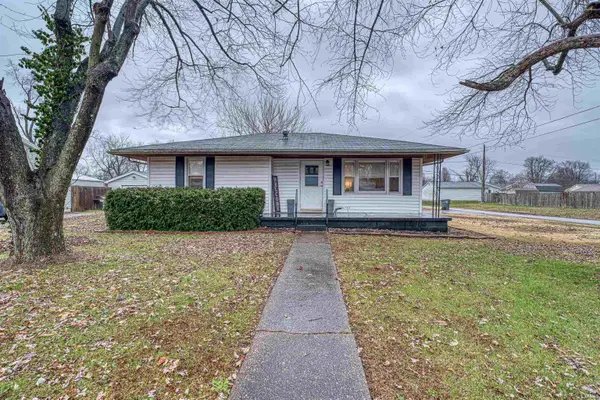 Listed by ERA$149,900Active3 beds 1 baths1,064 sq. ft.
Listed by ERA$149,900Active3 beds 1 baths1,064 sq. ft.5401 N Kerth Avenue, Evansville, IN 47711
MLS# 202549308Listed by: ERA FIRST ADVANTAGE REALTY, INC
