2441 Belize Drive, Evansville, IN 47725
Local realty services provided by:ERA First Advantage Realty, Inc.
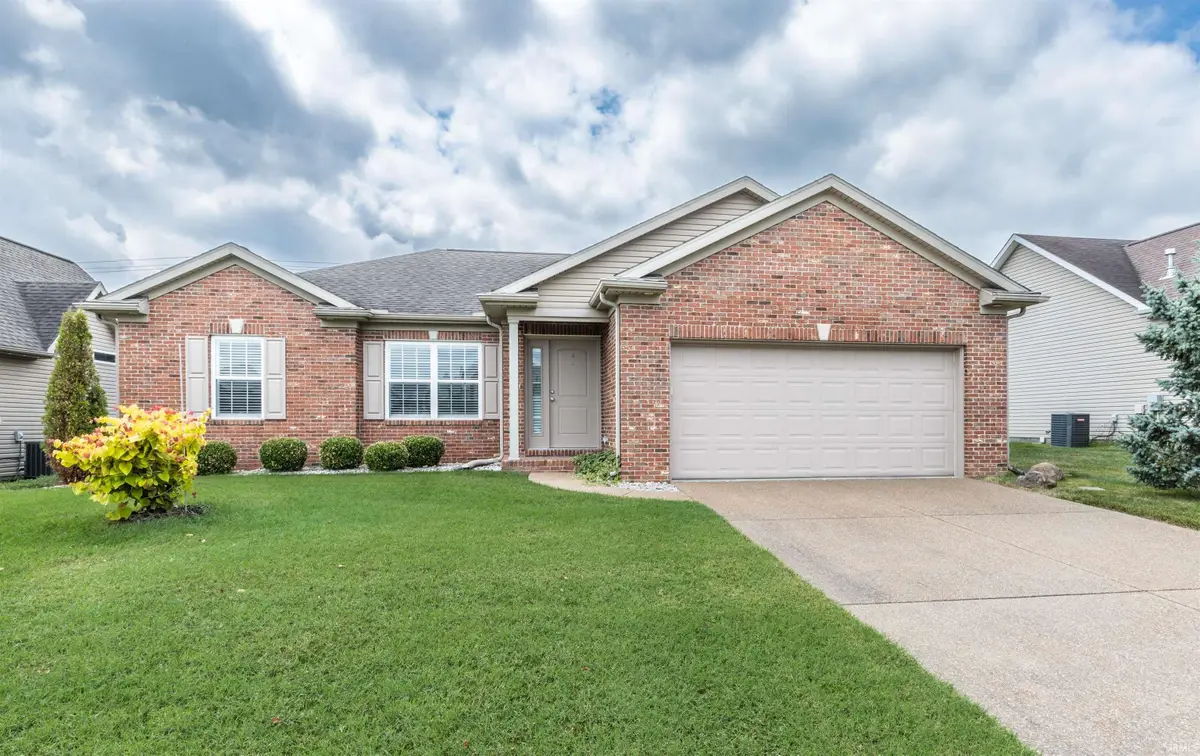
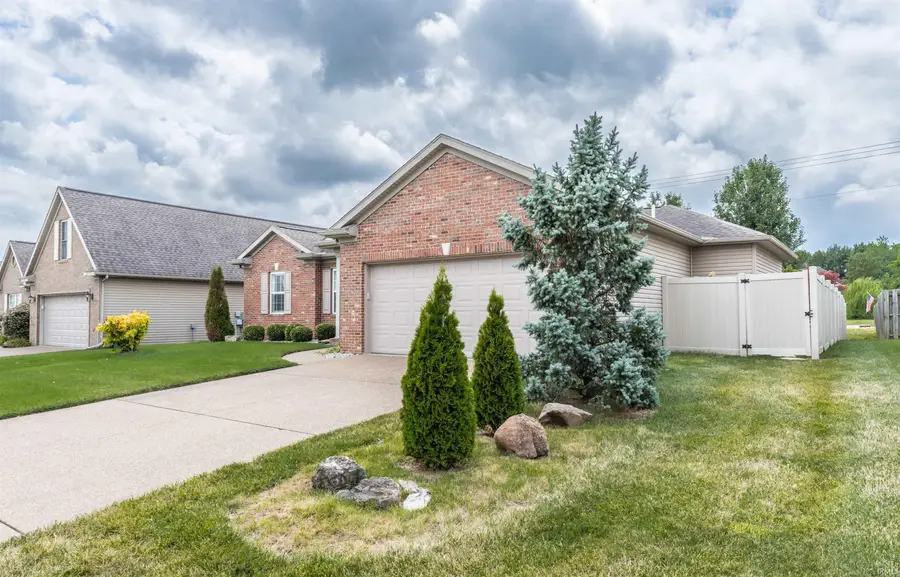
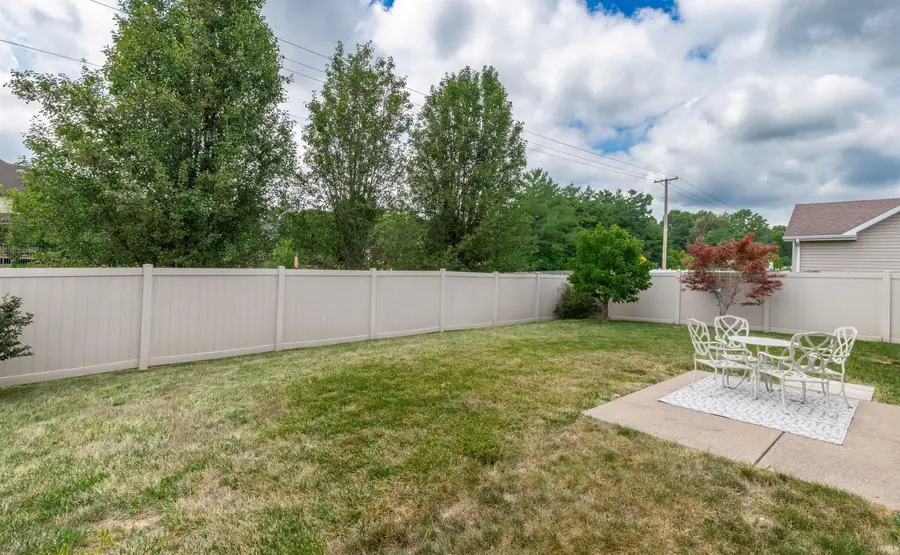
Listed by:johnna hancock-blakeCell: 812-449-9056
Office:berkshire hathaway homeservices indiana realty
MLS#:202527785
Source:Indiana Regional MLS
Price summary
- Price:$279,900
- Price per sq. ft.:$197.81
About this home
Welcome to this beautifully well cared for home that is in PRISTINE CONDITION offering 3 beds, 2 baths & features an open layout w/ a split bedroom design. The home has been freshly painted w/ neutral paint colors, creating a bright & inviting atmosphere. It showcases elegant hickory hand-scraped wood floors in the great room, kitchen, breakfast nook, primary suite, & in the large walk-in owner's suite closet, adding a touch of sophistication. This home also features a fenced yard w/ durable vinyl fencing, an aggregate patio, & a serene tree line view backyard. The great room boasts a vaulted ceiling, enhancing the sense of space, & the seller has thoughtfully added custom plantation shutters throughout, offering both style & light control. The kitchen is fully equipped w/ all essential appliances: including a range, dishwasher, refrigerator, & microwave. It also features a large walk-in pantry for ample storage, charming castled cabinets, & beautiful granite countertops, providing both functionality & a refined look. The breakfast nook is openly connected to the great room & it showcases shaker style wood paneling, which is a beautiful accent to the room. The primary suite is spacious (17 x 13) & serves as a true retreat, featuring a large walk-in closet w/ an en-suite full bath. The bath includes a large walk-in shower , pocket door, & has been updated. There are 2 additional bedrooms w/ a 2nd bath conveniently located in between. Many other valuable upgrades have been made, including new toilets, a new high-top vanity, many new fixtures, & a new water heater, ensuring modern comfort & efficiency. The laundry room offers extra cabinets for additional storage, & is located just off the 2 -car attached garage. This home is truly move in ready & like new with thoughtful added touches. Seller request 24 hour response time to all offers.
Contact an agent
Home facts
- Year built:2010
- Listing Id #:202527785
- Added:28 day(s) ago
- Updated:August 14, 2025 at 07:26 AM
Rooms and interior
- Bedrooms:3
- Total bathrooms:2
- Full bathrooms:2
- Living area:1,415 sq. ft.
Heating and cooling
- Cooling:Central Air
- Heating:Forced Air, Gas
Structure and exterior
- Year built:2010
- Building area:1,415 sq. ft.
- Lot area:0.2 Acres
Schools
- High school:North
- Middle school:North
- Elementary school:Oakhill
Utilities
- Water:City
- Sewer:City
Finances and disclosures
- Price:$279,900
- Price per sq. ft.:$197.81
- Tax amount:$2,618
New listings near 2441 Belize Drive
- New
 $29,000Active0 Acres
$29,000Active0 Acres11495 Pine Summit, Cobb, CA 95426
MLS# LC25182766Listed by: TIMOTHY TOYE AND ASSOCIATES - New
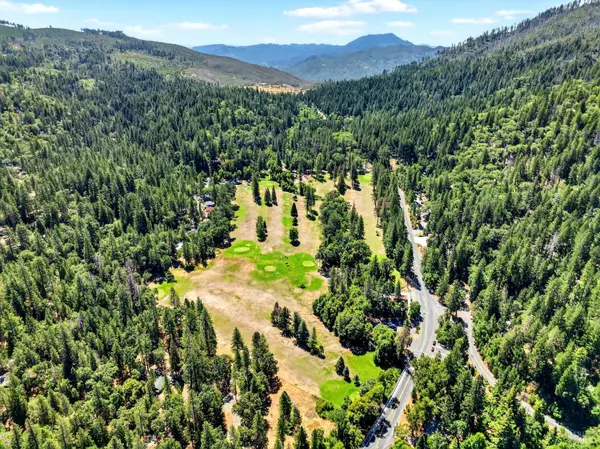 $2,200,000Active2 beds 1 baths944 sq. ft.
$2,200,000Active2 beds 1 baths944 sq. ft.16451 Golf Road, Cobb, CA 95426
MLS# 325071041Listed by: GUIDE REAL ESTATE - Open Fri, 11 to 2amNew
 $159,000Active2 beds 1 baths1,100 sq. ft.
$159,000Active2 beds 1 baths1,100 sq. ft.10352 Twin Oaks, Cobb, CA 95426
MLS# LC25177967Listed by: TIMOTHY TOYE AND ASSOCIATES - New
 $475,000Active4 beds 3 baths2,531 sq. ft.
$475,000Active4 beds 3 baths2,531 sq. ft.9651 St. Helena Drive, Cobb, CA 95426
MLS# LC25175671Listed by: MULLINS AND COMPANY - New
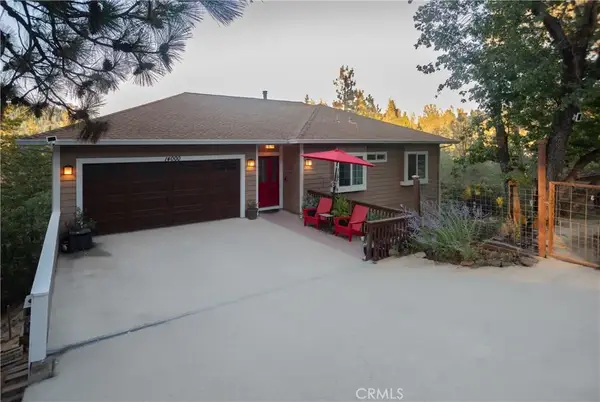 $559,000Active4 beds 3 baths2,306 sq. ft.
$559,000Active4 beds 3 baths2,306 sq. ft.14000 Nelson Lane, Cobb, CA 95426
MLS# LC25171195Listed by: RE/MAX GOLD LAKE COUNTY - New
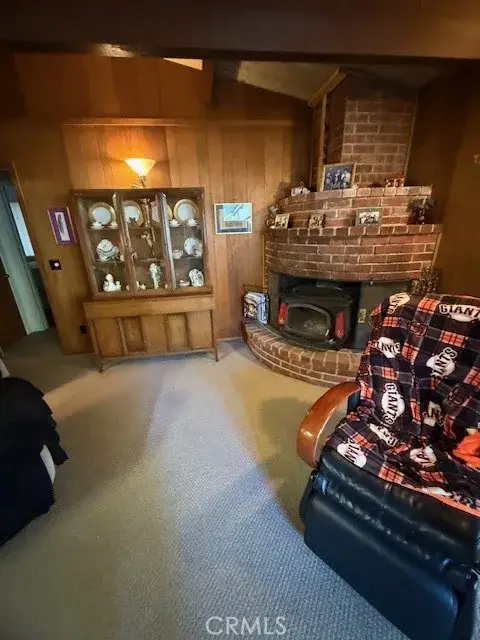 $203,000Active2 beds 1 baths864 sq. ft.
$203,000Active2 beds 1 baths864 sq. ft.16339 Big Fir Lane, Cobb, CA 95426
MLS# LC25172901Listed by: RE/MAX GOLD LAKE COUNTY  $15,000Active0 Acres
$15,000Active0 Acres16370 Manzanita, Cobb, CA 95426
MLS# LC25172850Listed by: UNICORN PROPERTIES $325,000Active3 beds 3 baths1,393 sq. ft.
$325,000Active3 beds 3 baths1,393 sq. ft.16635 Mountain View Drive, Cobb, CA 95426
MLS# LC25152602Listed by: TIMOTHY TOYE AND ASSOCIATES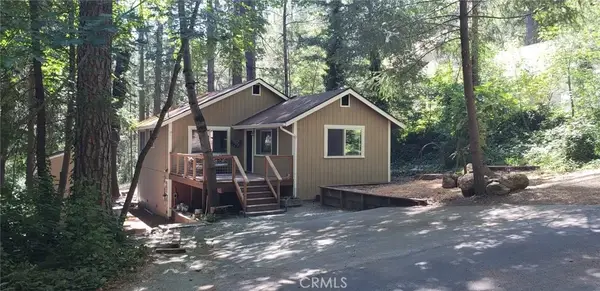 $295,000Active2 beds 1 baths1,072 sq. ft.
$295,000Active2 beds 1 baths1,072 sq. ft.16520 Schwartz Road, Cobb, CA 95426
MLS# LC25149671Listed by: TIMOTHY TOYE AND ASSOCIATES $350,000Active0 Acres
$350,000Active0 Acres13040 Bottle Rock, Cobb, CA 95426
MLS# LC25151432Listed by: LUXE PLACES INTERNATIONAL REALTY
