2606 Pennsylvania Street, Evansville, IN 47712
Local realty services provided by:ERA First Advantage Realty, Inc.

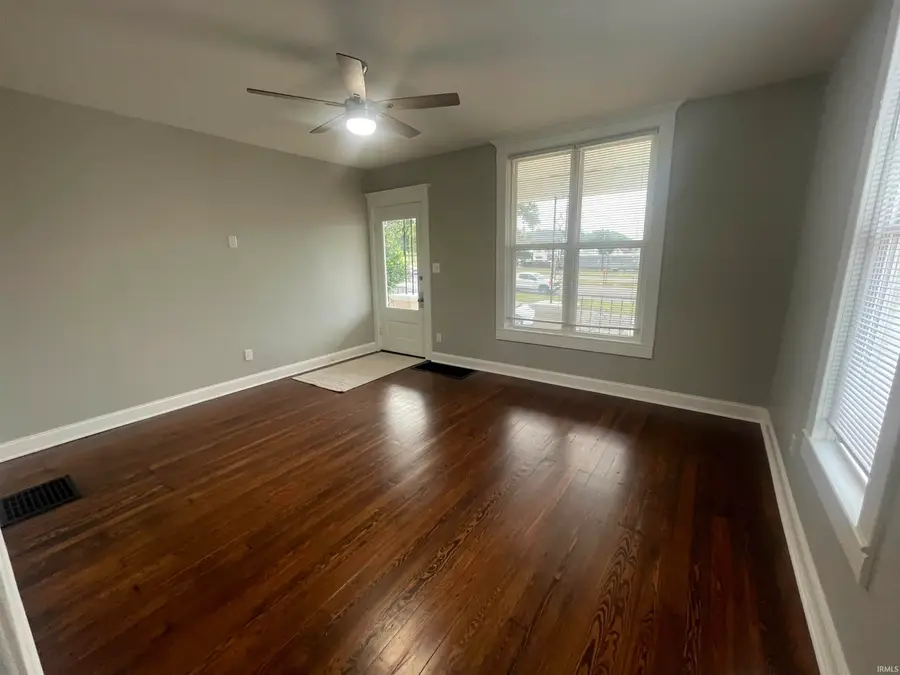
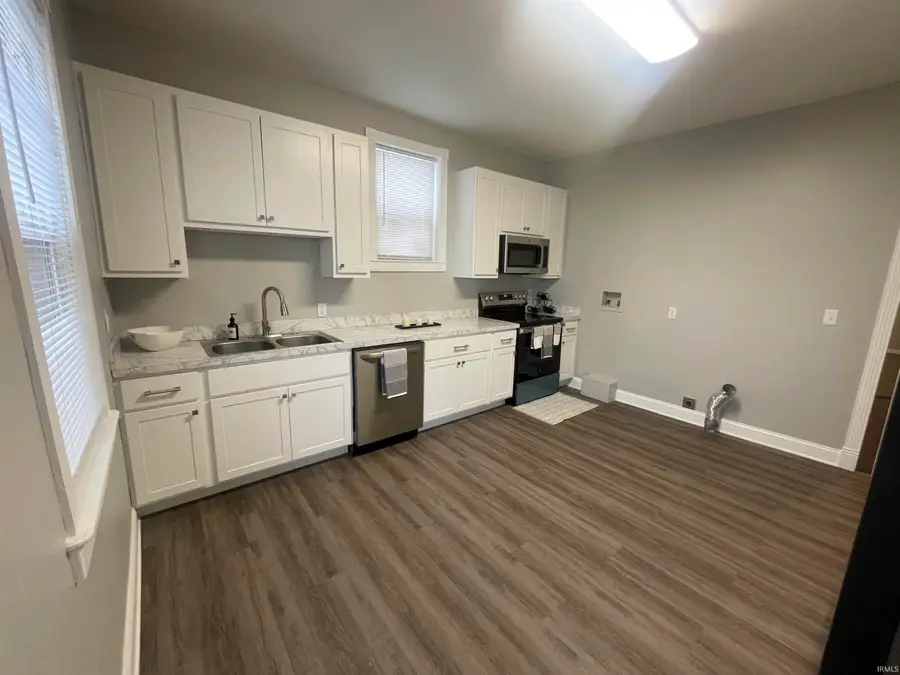
Listed by:candace dearmondCell: 812-455-6338
Office:dauby real estate
MLS#:202533612
Source:Indiana Regional MLS
Price summary
- Price:$189,000
- Price per sq. ft.:$65.02
About this home
Are you looking for a home that is extensively remodeled and located in the heart of Evansville's west side? Look no further! This beautiful 4 bedroom bungalow style home showcases both unique charm and modern updates throughout. Step inside and you will find stunningly beautiful hardwood floors flowing throughout the spacious living room and formal dining room that also features lovely built in cabinets. You won't want to miss the large and completely remodeled kitchen that includes a huge walk-in pantry and new luxury vinyl tile, as well as, brand new cabinets, countertops, & stainless steel appliances. All 4 bedrooms have new carpet and paint, with one main level suite downstairs and an additional 3 bedrooms upstairs, including a master suite that offers double walk in closets. The partial basement would make a perfect space for a workshop and offers additional room for storage. Dont miss seeing this one!
Contact an agent
Home facts
- Year built:1919
- Listing Id #:202533612
- Added:1 day(s) ago
- Updated:August 22, 2025 at 07:43 PM
Rooms and interior
- Bedrooms:4
- Total bathrooms:1
- Full bathrooms:1
- Living area:2,326 sq. ft.
Heating and cooling
- Cooling:Central Air
- Heating:Gas
Structure and exterior
- Roof:Shingle
- Year built:1919
- Building area:2,326 sq. ft.
- Lot area:0.14 Acres
Schools
- High school:Francis Joseph Reitz
- Middle school:Helfrich
- Elementary school:Tekoppel
Utilities
- Water:City
- Sewer:City
Finances and disclosures
- Price:$189,000
- Price per sq. ft.:$65.02
- Tax amount:$2,216
New listings near 2606 Pennsylvania Street
- New
 $320,000Active3 beds 3 baths2,344 sq. ft.
$320,000Active3 beds 3 baths2,344 sq. ft.3737 Hartford Place, Evansville, IN 47725
MLS# 202533732Listed by: DAUBY REAL ESTATE - Open Sun, 12 to 1:30pmNew
 $298,000Active3 beds 2 baths1,709 sq. ft.
$298,000Active3 beds 2 baths1,709 sq. ft.2535 Heard Street, Evansville, IN 47725
MLS# 202533710Listed by: DAUBY REAL ESTATE - New
 $79,900Active2 beds 1 baths836 sq. ft.
$79,900Active2 beds 1 baths836 sq. ft.660 Taylor Avenue, Evansville, IN 47713
MLS# 202533696Listed by: KELLER WILLIAMS CAPITAL REALTY - New
 $74,000Active1 beds 1 baths560 sq. ft.
$74,000Active1 beds 1 baths560 sq. ft.1401 Cedar Street, Evansville, IN 47710
MLS# 202533699Listed by: KELLER WILLIAMS CAPITAL REALTY - Open Sun, 12:30 to 2pmNew
 Listed by ERA$335,000Active3 beds 2 baths1,535 sq. ft.
Listed by ERA$335,000Active3 beds 2 baths1,535 sq. ft.3103 Torboy Drive, Evansville, IN 47725
MLS# 202533672Listed by: ERA FIRST ADVANTAGE REALTY, INC - New
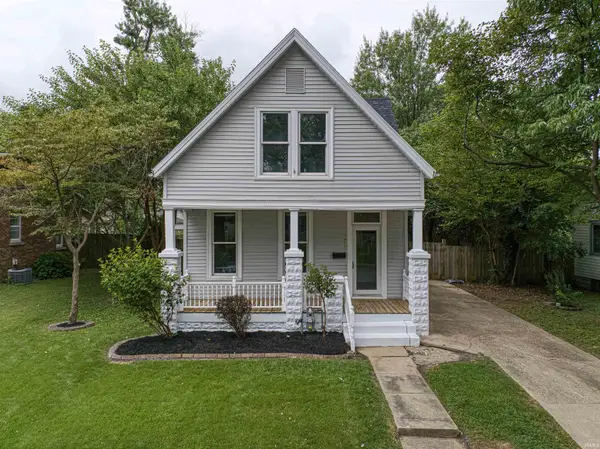 Listed by ERA$159,900Active2 beds 2 baths1,804 sq. ft.
Listed by ERA$159,900Active2 beds 2 baths1,804 sq. ft.711 Bennighof Avenue, Evansville, IN 47714
MLS# 202533649Listed by: ERA FIRST ADVANTAGE REALTY, INC - Open Sun, 12:30 to 2pmNew
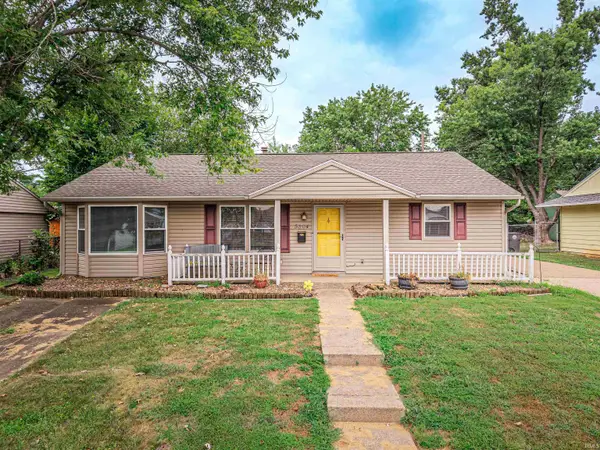 $179,900Active3 beds 1 baths1,316 sq. ft.
$179,900Active3 beds 1 baths1,316 sq. ft.5804 Ashbrooke Drive, Evansville, IN 47710
MLS# 202533622Listed by: F.C. TUCKER EMGE - New
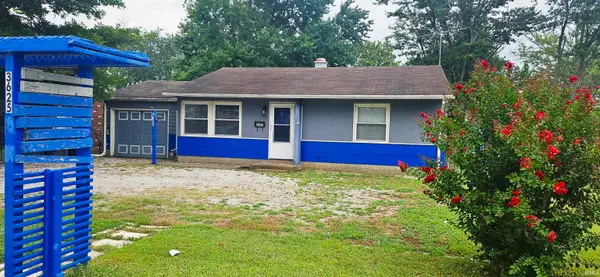 $110,000Active3 beds 1 baths896 sq. ft.
$110,000Active3 beds 1 baths896 sq. ft.3625 Covert Avenue, Evansville, IN 47714
MLS# 202533593Listed by: GAMMON REALTY - New
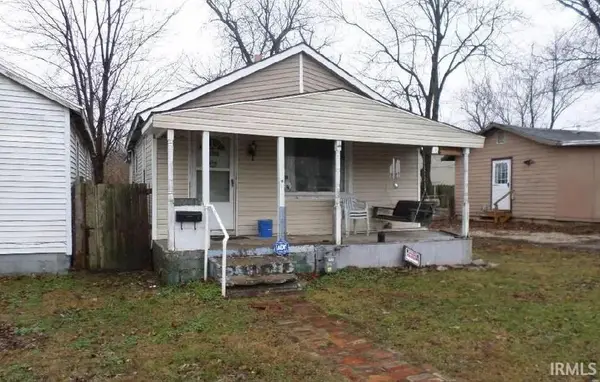 $61,500Active2 beds 1 baths722 sq. ft.
$61,500Active2 beds 1 baths722 sq. ft.2002 S Fares Avenue, Evansville, IN 47714
MLS# 202533598Listed by: BAKER AUCTION & REALTY

