- ERA
- Indiana
- Evansville
- 2704 Marycrest Drive
2704 Marycrest Drive, Evansville, IN 47712
Local realty services provided by:ERA First Advantage Realty, Inc.
Listed by: laureen ludwigOffice: 812-426-9020
Office: f.c. tucker emge
MLS#:202543529
Source:Indiana Regional MLS
Price summary
- Price:$389,800
- Price per sq. ft.:$152.15
About this home
This Freedom Series home features a large open-concept main floor, including a home office just off the foyer, a family room, a kitchen with an island, a large walk-in pantry, and a dining area with access to the backyard. The upgraded kitchen layout includes granite countertops, a tile backsplash, and a stainless steel appliance package with a gas range. The stairs to the second floor are conveniently located off the main living space and lead to an upstairs bonus room, ideal for a game room, playroom, homework area, or additional television space. The huge owner’s suite offers an ensuite bath with a double bowl vanity, a ceramic shower, and a large walk-in closet. Three additional bedrooms, each with spacious walk-in closets, a second full bathroom, and a laundry room are on the second floor. RevWood Select Granbury Oak flooring is throughout the main living areas and ceramic tile is installed in the wet areas. Jagoe TechSmart components are included. You’ll love this EnergySmart home!
Contact an agent
Home facts
- Year built:2025
- Listing ID #:202543529
- Added:106 day(s) ago
- Updated:February 10, 2026 at 04:34 PM
Rooms and interior
- Bedrooms:4
- Total bathrooms:3
- Full bathrooms:2
- Living area:2,562 sq. ft.
Heating and cooling
- Cooling:Central Air
- Heating:Forced Air, Gas
Structure and exterior
- Roof:Shingle
- Year built:2025
- Building area:2,562 sq. ft.
- Lot area:0.17 Acres
Schools
- High school:Francis Joseph Reitz
- Middle school:Perry Heights
- Elementary school:Tekoppel
Utilities
- Water:Public
- Sewer:Public
Finances and disclosures
- Price:$389,800
- Price per sq. ft.:$152.15
- Tax amount:$12
New listings near 2704 Marycrest Drive
- New
 $359,000Active3 beds 3 baths2,033 sq. ft.
$359,000Active3 beds 3 baths2,033 sq. ft.3034 Birdie Circle, Evansville, IN 47725
MLS# 202604070Listed by: FOLZ REALTORS - New
 $159,500Active2 beds 1 baths1,056 sq. ft.
$159,500Active2 beds 1 baths1,056 sq. ft.713 S Runnymeade Avenue, Evansville, IN 47714
MLS# 202604062Listed by: F.C. TUCKER EMGE - New
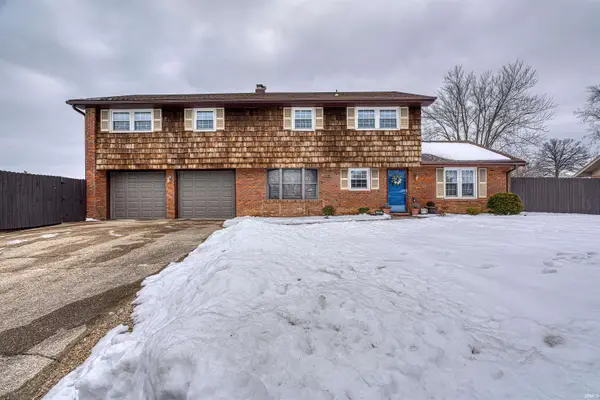 Listed by ERA$285,000Active5 beds 3 baths2,623 sq. ft.
Listed by ERA$285,000Active5 beds 3 baths2,623 sq. ft.5822 Hamilton Drive, Evansville, IN 47711
MLS# 202604050Listed by: ERA FIRST ADVANTAGE REALTY, INC - New
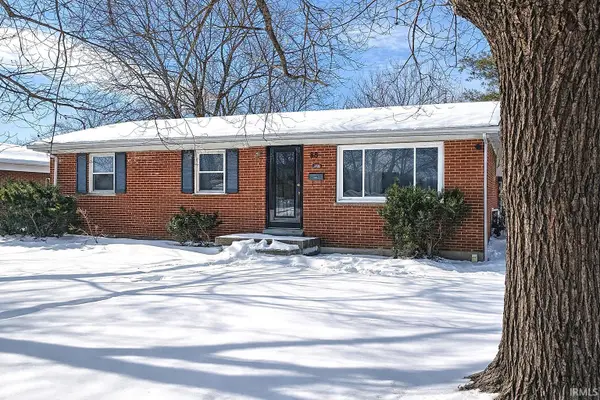 $70,000Active3 beds 2 baths1,075 sq. ft.
$70,000Active3 beds 2 baths1,075 sq. ft.2718 N Garvin Street, Evansville, IN 47711
MLS# 202603988Listed by: BAKER AUCTION & REALTY - New
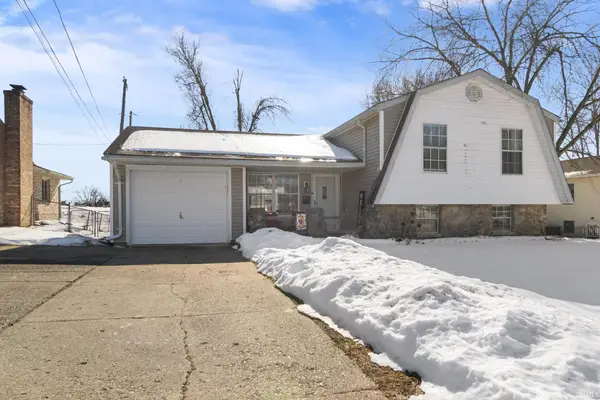 $180,000Active3 beds 3 baths1,592 sq. ft.
$180,000Active3 beds 3 baths1,592 sq. ft.1112 Salem Lane, Evansville, IN 47710
MLS# 202603968Listed by: RE/MAX REVOLUTION - New
 $259,900Active4 beds 3 baths2,566 sq. ft.
$259,900Active4 beds 3 baths2,566 sq. ft.2059 E Gum Street, Evansville, IN 47714
MLS# 202603960Listed by: KELLER WILLIAMS CAPITAL REALTY - New
 $448,800Active4 beds 3 baths2,784 sq. ft.
$448,800Active4 beds 3 baths2,784 sq. ft.4926 Goldfinch Drive, Evansville, IN 47725
MLS# 202603944Listed by: F.C. TUCKER EMGE 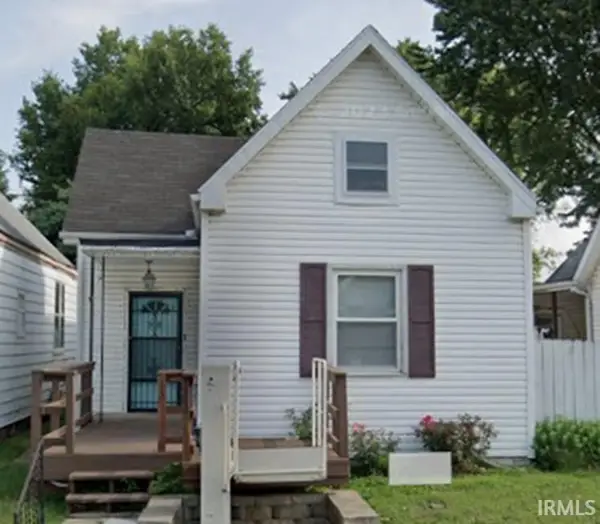 $50,000Pending2 beds 1 baths1,090 sq. ft.
$50,000Pending2 beds 1 baths1,090 sq. ft.416 E Michigan Street, Evansville, IN 47710
MLS# 202603919Listed by: F.C. TUCKER EMGE- New
 $225,000Active2 beds 2 baths1,442 sq. ft.
$225,000Active2 beds 2 baths1,442 sq. ft.3809 Cinnamon Trail, Evansville, IN 47715
MLS# 202603917Listed by: KELLER WILLIAMS CAPITAL REALTY 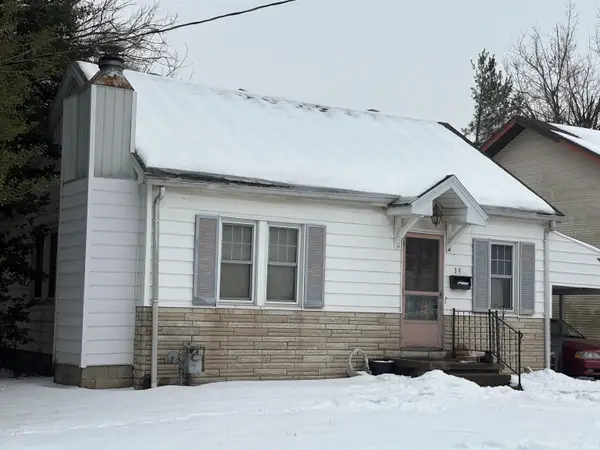 $49,820Pending3 beds 1 baths1,402 sq. ft.
$49,820Pending3 beds 1 baths1,402 sq. ft.39 N Kelsey Avenue, Evansville, IN 47711
MLS# 202603912Listed by: RE/MAX REVOLUTION

