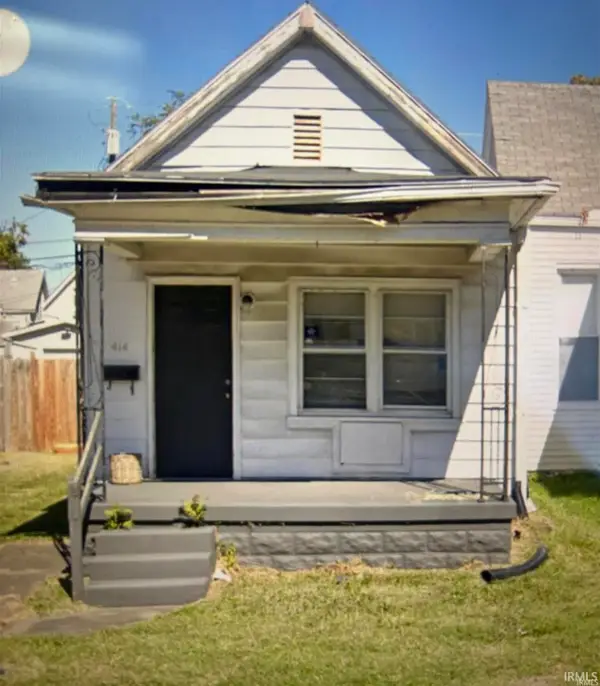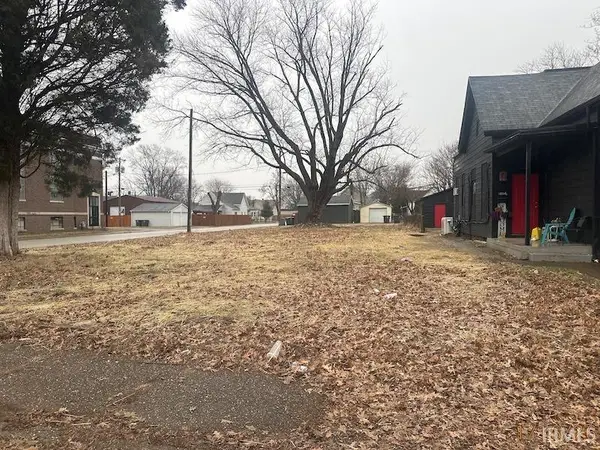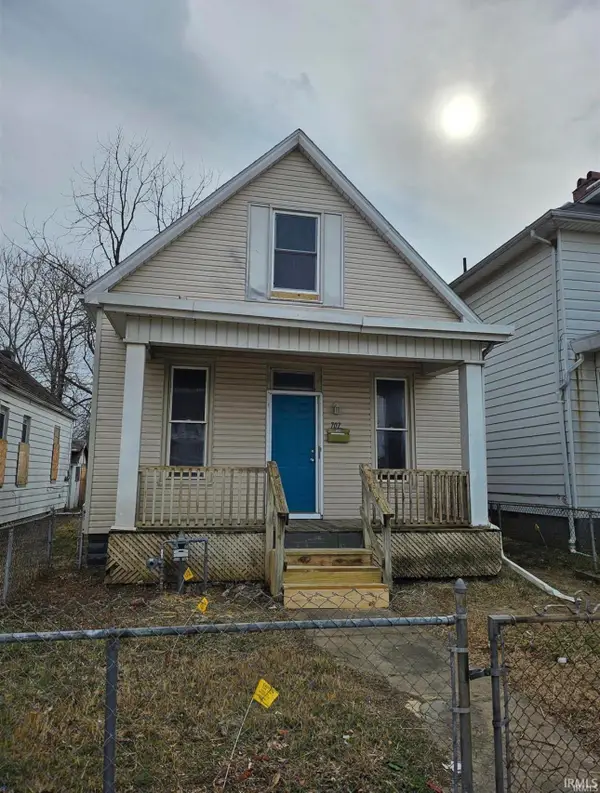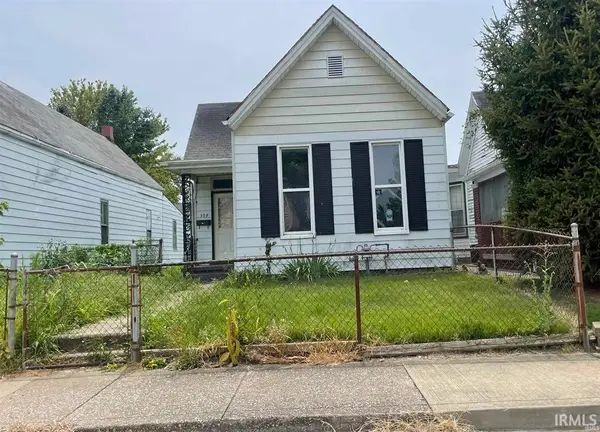2806 W Franklin Street, Evansville, IN 47712
Local realty services provided by:ERA Crossroads
Listed by: joelle knight
Office: @properties
MLS#:202544933
Source:Indiana Regional MLS
Price summary
- Price:$174,900
- Price per sq. ft.:$55.63
About this home
Just a few blocks from the thriving West Franklin Street neighborhood and business district, you have the rare opportunity to buy a beautifully renovated Victorian home. This house bursts with charm and beauty. Floor to ceiling windows, stately trim, showstopper ceilings and modern lights all lend to the overall designer aesthetic. The tucked away sun-porch and butler's pantry only heighten the charm factor. The dual living room spaces lead into the dining room showcasing restored wood floors and soaring ceilings. The kitchen bursts with thoughtful details. The main floor bedroom boasts 2 stately windows while the 2nd and 3rd bedrooms are located upstairs where you will find a second living space, perfect for hangouts. The large cellar provides ample storage with several rooms and shelving. An outside access makes it a breeze to store lawn equipment that is easily accessible. Outside, the generous backyard offers your own oasis in the city. Additional parking can be found at the end of the yard with access via the alley. Enjoy all the amenities of city living in a home that transports you to a slice of heaven.
Contact an agent
Home facts
- Year built:1906
- Listing ID #:202544933
- Added:98 day(s) ago
- Updated:February 10, 2026 at 04:34 PM
Rooms and interior
- Bedrooms:3
- Total bathrooms:1
- Full bathrooms:1
- Living area:2,478 sq. ft.
Heating and cooling
- Cooling:Central Air, Wall AC
- Heating:Conventional, Wall Heater
Structure and exterior
- Roof:Shingle
- Year built:1906
- Building area:2,478 sq. ft.
- Lot area:0.14 Acres
Schools
- High school:Francis Joseph Reitz
- Middle school:Helfrich
- Elementary school:Tekoppel
Utilities
- Water:Public
- Sewer:Public
Finances and disclosures
- Price:$174,900
- Price per sq. ft.:$55.63
- Tax amount:$1,327
New listings near 2806 W Franklin Street
- New
 $137,900Active3 beds 1 baths988 sq. ft.
$137,900Active3 beds 1 baths988 sq. ft.2625 Hawthorne Avenue, Evansville, IN 47714
MLS# 202604288Listed by: COMFORT HOMES - Open Sat, 12 to 2pmNew
 $349,000Active4 beds 3 baths2,369 sq. ft.
$349,000Active4 beds 3 baths2,369 sq. ft.2525 Belize Drive, Evansville, IN 47725
MLS# 202604291Listed by: CATANESE REAL ESTATE - Open Sat, 10 to 11:30amNew
 Listed by ERA$275,000Active3 beds 2 baths1,639 sq. ft.
Listed by ERA$275,000Active3 beds 2 baths1,639 sq. ft.11405 Caracaras Court, Evansville, IN 47725
MLS# 202604223Listed by: ERA FIRST ADVANTAGE REALTY, INC - New
 $65,000Active2 beds 1 baths915 sq. ft.
$65,000Active2 beds 1 baths915 sq. ft.414 E Virginia Street, Evansville, IN 47711
MLS# 202604156Listed by: KELLER WILLIAMS CAPITAL REALTY - New
 $14,900Active0.16 Acres
$14,900Active0.16 Acres1602 Delmar Avenue, Evansville, IN 47712
MLS# 202604158Listed by: SOLID GOLD REALTY, INC. - New
 $65,000Active4 beds 1 baths2,003 sq. ft.
$65,000Active4 beds 1 baths2,003 sq. ft.1010 E Mulberry Street, Evansville, IN 47714
MLS# 202604127Listed by: KELLER WILLIAMS CAPITAL REALTY - New
 $65,000Active2 beds 1 baths1,276 sq. ft.
$65,000Active2 beds 1 baths1,276 sq. ft.707 E Iowa Street, Evansville, IN 47711
MLS# 202604129Listed by: KELLER WILLIAMS CAPITAL REALTY - New
 $349,888Active3 beds 2 baths2,313 sq. ft.
$349,888Active3 beds 2 baths2,313 sq. ft.13800 Prairie Drive, Evansville, IN 47725
MLS# 202604091Listed by: FIRST CLASS REALTY - New
 $65,000Active2 beds 1 baths832 sq. ft.
$65,000Active2 beds 1 baths832 sq. ft.509 E Iowa Street, Evansville, IN 47711
MLS# 202604100Listed by: KELLER WILLIAMS CAPITAL REALTY - New
 $443,800Active4 beds 3 baths2,611 sq. ft.
$443,800Active4 beds 3 baths2,611 sq. ft.11344 Goshen Drive, Evansville, IN 47725
MLS# 202604107Listed by: @PROPERTIES

