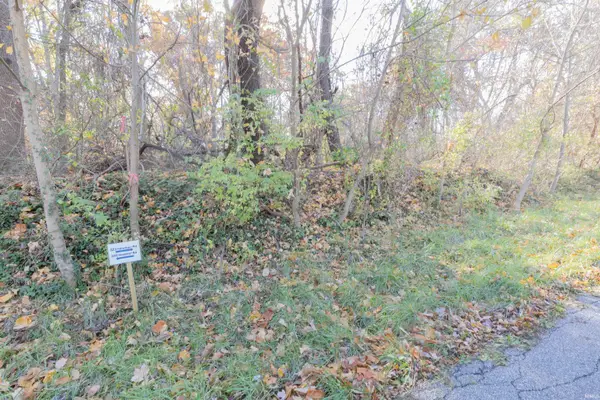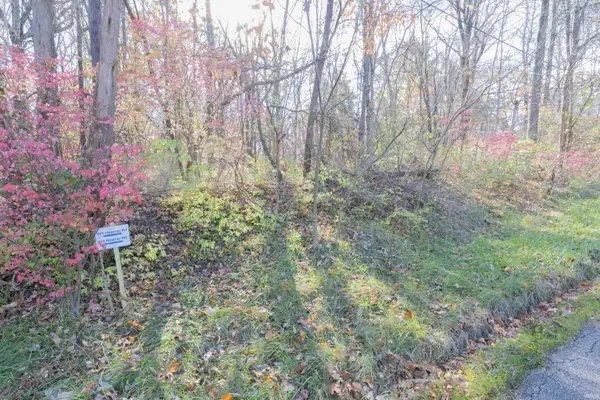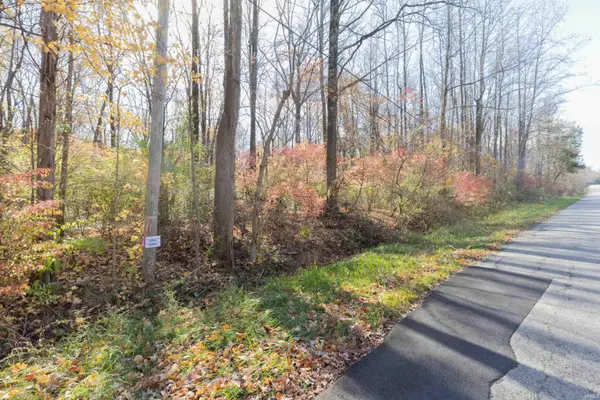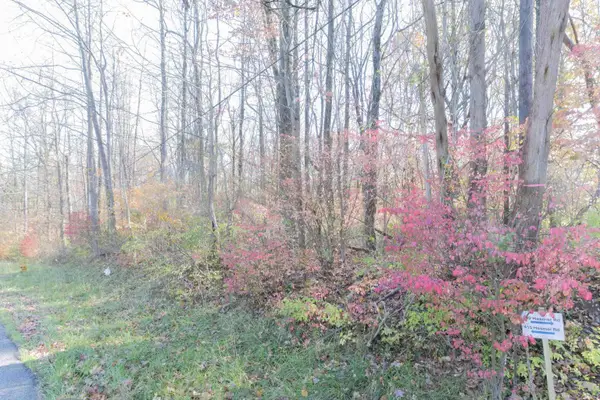2816 E Morgan Avenue, Evansville, IN 47711
Local realty services provided by:ERA Crossroads
Listed by: donnie dowell
Office: @properties
MLS#:202523937
Source:Indiana Regional MLS
Price summary
- Price:$250,000
- Price per sq. ft.:$106.66
About this home
Exciting opportunity across from McDonald Golf Course on Evansville's east side! This 3 bed, 2 bath, full brick home is ready for its next owners and their best ideas! Solid, 1950's craftsmanship has been updated with all new wiring in house and garage (2016), all new plumbing, including water main and sewer line (2016), as well as a new HVAC system (2023). From the quaint, curved path, you and your guests will be delighted by the 21 foot long covered front porch. Inside, a quiet and cool living room is a great place to relax, and being more than 50 ft off the road, you'll rarely even hear the traffic. Through the Tudor archway, the formal dining room has original wood floors and plenty of morning sun. The wide galley style kitchen hosts more cabinets and counters than you might expect. Perfect for potlucks! The flow from kitchen, to dining room, to living room is ideal for gatherings with family and friends. Three bedrooms and a full bath are made more private by a door to the hallway which satisfactorily separates the public areas from the nonpublic ones. Downstairs, a full unfinished basement holds a surprise full bathroom and a room currently used as a bedroom! Out back, there's a massive fenced yard with dog kennel. A cute courtyard connects the detached 2 car garage to the home and would be an excellent place for a new patio! With 92 feet of frontage on highly visible Morgan Ave, this property could eventually be a bustling place of business. Ponder the possibilities and make your move!
Contact an agent
Home facts
- Year built:1955
- Listing ID #:202523937
- Added:145 day(s) ago
- Updated:November 15, 2025 at 06:13 PM
Rooms and interior
- Bedrooms:3
- Total bathrooms:2
- Full bathrooms:2
- Living area:1,172 sq. ft.
Heating and cooling
- Cooling:Central Air
- Heating:Gas
Structure and exterior
- Year built:1955
- Building area:1,172 sq. ft.
- Lot area:0.41 Acres
Schools
- High school:William Henry Harrison
- Middle school:Plaza Park
- Elementary school:Stockwell
Utilities
- Water:City
- Sewer:City
Finances and disclosures
- Price:$250,000
- Price per sq. ft.:$106.66
- Tax amount:$1,768
New listings near 2816 E Morgan Avenue
- New
 $175,000Active3 beds 1 baths1,187 sq. ft.
$175,000Active3 beds 1 baths1,187 sq. ft.501 W Berkeley Avenue, Evansville, IN 47711
MLS# 202546192Listed by: BERKSHIRE HATHAWAY HOMESERVICES INDIANA REALTY  $50,000Pending2 beds 1 baths950 sq. ft.
$50,000Pending2 beds 1 baths950 sq. ft.1638 E Illinois Street, Evansville, IN 47711
MLS# 202546189Listed by: F.C. TUCKER EMGE- Open Sun, 2 to 3:30pmNew
 $449,900Active3 beds 2 baths2,611 sq. ft.
$449,900Active3 beds 2 baths2,611 sq. ft.2806 Oak Hill Road, Evansville, IN 47711
MLS# 202546185Listed by: F.C. TUCKER EMGE - New
 $167,900Active3 beds 2 baths1,482 sq. ft.
$167,900Active3 beds 2 baths1,482 sq. ft.4410 Stringtown Road, Evansville, IN 47711
MLS# 202546152Listed by: F.C. TUCKER EMGE - Open Sun, 12 to 1:30pmNew
 $405,000Active4 beds 3 baths2,972 sq. ft.
$405,000Active4 beds 3 baths2,972 sq. ft.7513 E Blackford Avenue, Evansville, IN 47715
MLS# 202546153Listed by: WEICHERT REALTORS-THE SCHULZ GROUP - New
 $195,000Active3 beds 1 baths1,948 sq. ft.
$195,000Active3 beds 1 baths1,948 sq. ft.1122 S Dexter Avenue, Evansville, IN 47714
MLS# 202546164Listed by: F.C. TUCKER EMGE - New
 $100,000Active2.18 Acres
$100,000Active2.18 Acres323 Hesmer Drive, Evansville, IN 47711
MLS# 202546124Listed by: F.C. TUCKER EMGE - New
 $100,000Active2.14 Acres
$100,000Active2.14 Acres349 Hesmer Road, Evansville, IN 47711
MLS# 202546125Listed by: F.C. TUCKER EMGE - New
 $100,000Active1.02 Acres
$100,000Active1.02 Acres415 Hesmer Road, Evansville, IN 47711
MLS# 202546128Listed by: F.C. TUCKER EMGE - New
 $80,000Active1.6 Acres
$80,000Active1.6 Acres427 Hesmer Road, Evansville, IN 47711
MLS# 202546130Listed by: F.C. TUCKER EMGE
