2816 Margybeth Avenue, Evansville, IN 47714
Local realty services provided by:ERA First Advantage Realty, Inc.
Listed by: missy mosbyOffice: 812-853-3381
Office: f.c. tucker emge
MLS#:202537523
Source:Indiana Regional MLS
Price summary
- Price:$194,791
- Price per sq. ft.:$92.93
About this home
Enjoy your morning coffee on the charming covered porch or spen summer days in your own backyard retreat featuring Trex decking, a pergola, covred and uncoverd patio space, an 18 x 26 inground pool, and a 14 x 24 pool house with half bath. Inside, the spacious living room boasts hardwood floors and a cozy fireplace. The kitchen with breakfast bar opens to the dining area, making it ideal for gatherings. The main floor offers two bedrooms with original hardwood flooring and a full bath with a tub/shower combo. The finished basement expands your living space with a large family room, bar area, oversized bedroom (no egress window), laundry room, and a second full bath. Sitting close to the end of a dead-end road and next to Vann-Pollack Park, this home offers both priacy and direct access to green space. A large gravel driveway and 2.5-car detached garage provide plenty of parking and storage. Whether relaxing indoors or entertaining outdoors, this propety is designed for comfort, fun and a true sense of retreat. Included in Sale: $649 2-10 Home Warranty, Refrigerator, Range, Oven, Microwave, Dishwasher, Washer, Dryer, Pool pump,Winter cover for pool, Dolphin pool cleaner, Blinds Updates per seller: 4/25 Winter Cover & Liner for Pool, 2024 High Efficiency Pool Pump & Main Floor painted, 2023 HVAC & Flooring in kitchen and Dining Room, 2022 Trex Deck, 2018 Roof on House/Pool House, 2015 Hot Water Heater & 2012 Replacement Windows; Average Centerpoint $300-$350; Water/Sewer/Trash $90-$120/month; Pool was installed in 1999; deep end is 7-7.5 feet deep; New High Efficiency Pool Pump was installed in 2024; new Winter Cover 4/25
Contact an agent
Home facts
- Year built:1945
- Listing ID #:202537523
- Added:94 day(s) ago
- Updated:December 21, 2025 at 12:47 AM
Rooms and interior
- Bedrooms:3
- Total bathrooms:3
- Full bathrooms:2
- Living area:1,834 sq. ft.
Heating and cooling
- Cooling:Central Air
- Heating:Gas
Structure and exterior
- Roof:Shingle
- Year built:1945
- Building area:1,834 sq. ft.
- Lot area:0.23 Acres
Schools
- High school:William Henry Harrison
- Middle school:McGary
- Elementary school:Fairlawn
Utilities
- Water:City
- Sewer:City
Finances and disclosures
- Price:$194,791
- Price per sq. ft.:$92.93
- Tax amount:$343
New listings near 2816 Margybeth Avenue
- New
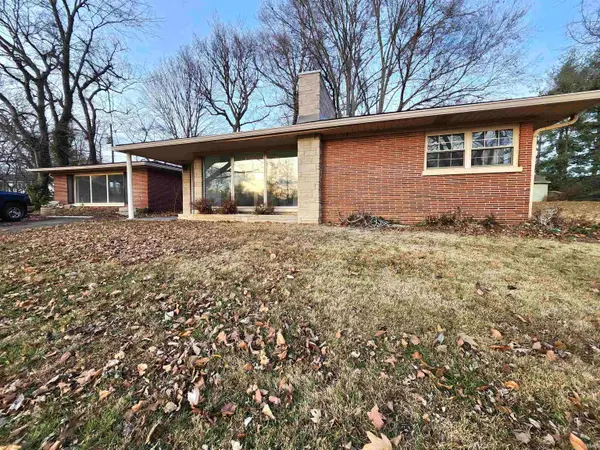 $225,000Active2 beds 1 baths1,700 sq. ft.
$225,000Active2 beds 1 baths1,700 sq. ft.1452 Bonnie View Drive, Evansville, IN 47715
MLS# 202549425Listed by: F.C. TUCKER EMGE - New
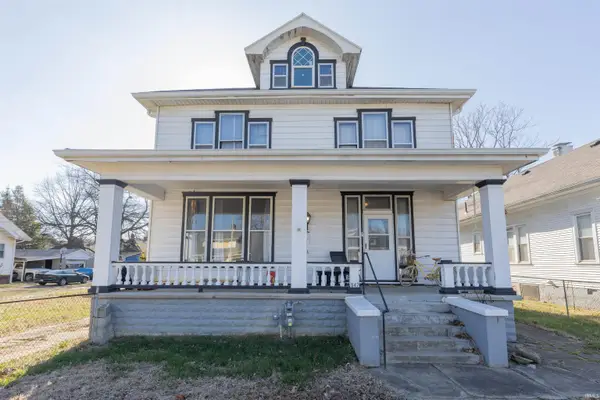 $159,000Active4 beds 2 baths3,022 sq. ft.
$159,000Active4 beds 2 baths3,022 sq. ft.847 Lincoln Avenue, Evansville, IN 47713
MLS# 202549415Listed by: F.C. TUCKER EMGE - New
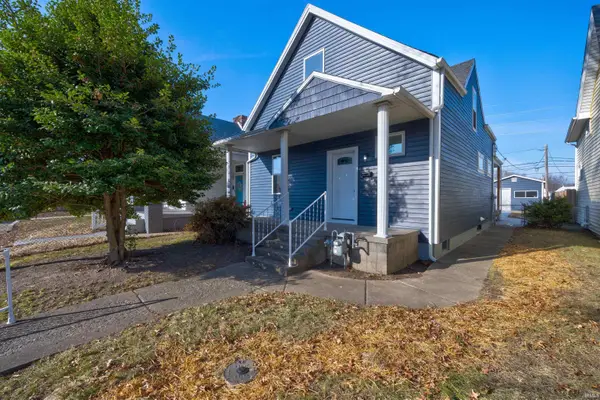 $226,500Active3 beds 2 baths1,600 sq. ft.
$226,500Active3 beds 2 baths1,600 sq. ft.212 E Delaware Street, Evansville, IN 47711
MLS# 202549384Listed by: KEY ASSOCIATES SIGNATURE REALTY - New
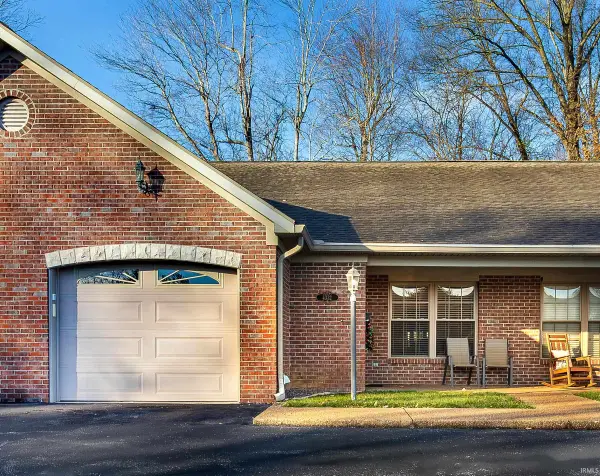 $215,000Active2 beds 2 baths1,284 sq. ft.
$215,000Active2 beds 2 baths1,284 sq. ft.4332 N Fulton Avenue, Evansville, IN 47710
MLS# 202549358Listed by: KELLER WILLIAMS CAPITAL REALTY - New
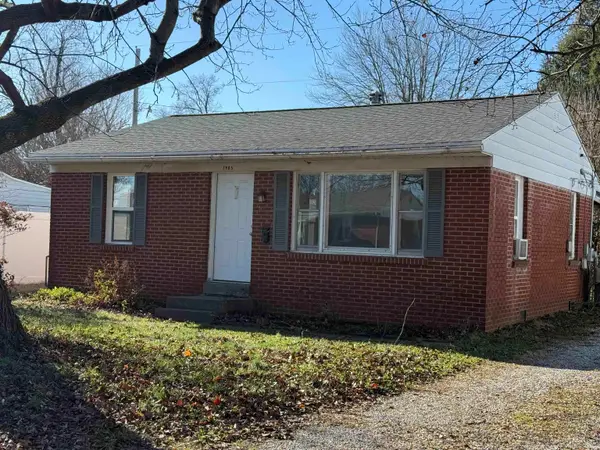 $109,900Active2 beds 1 baths775 sq. ft.
$109,900Active2 beds 1 baths775 sq. ft.1905 S Taft Avenue, Evansville, IN 47714
MLS# 202549360Listed by: F.C. TUCKER EMGE - New
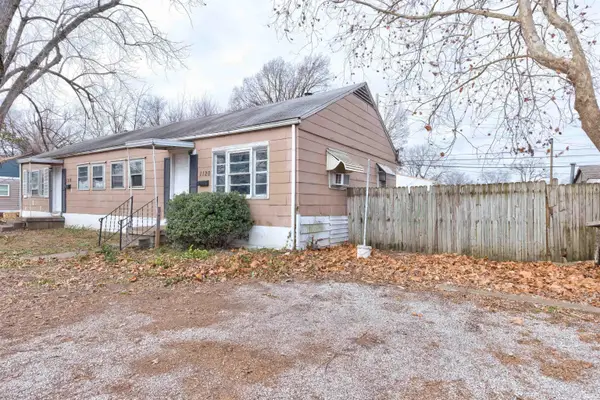 $75,000Active4 beds 2 baths1,500 sq. ft.
$75,000Active4 beds 2 baths1,500 sq. ft.1120 E Negley Avenue, Evansville, IN 47711
MLS# 202549364Listed by: KEY ASSOCIATES SIGNATURE REALTY - New
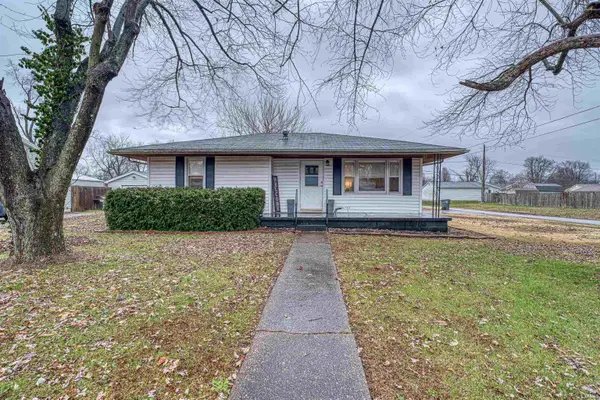 Listed by ERA$149,900Active3 beds 1 baths1,064 sq. ft.
Listed by ERA$149,900Active3 beds 1 baths1,064 sq. ft.5401 N Kerth Avenue, Evansville, IN 47711
MLS# 202549308Listed by: ERA FIRST ADVANTAGE REALTY, INC - New
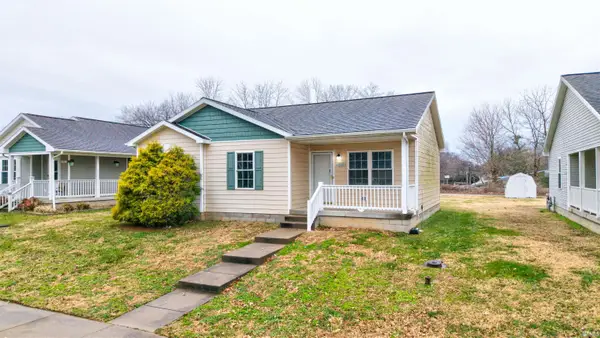 $150,000Active3 beds 1 baths1,037 sq. ft.
$150,000Active3 beds 1 baths1,037 sq. ft.1921 Shadewood Avenue, Evansville, IN 47713
MLS# 202549298Listed by: KEY ASSOCIATES SIGNATURE REALTY - New
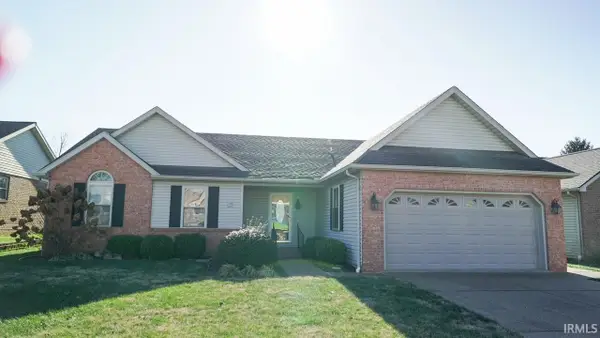 $259,900Active3 beds 2 baths1,492 sq. ft.
$259,900Active3 beds 2 baths1,492 sq. ft.3021 Nicole Drive, Evansville, IN 47711
MLS# 202549288Listed by: RE/MAX REVOLUTION - Open Sun, 1 to 2:30pmNew
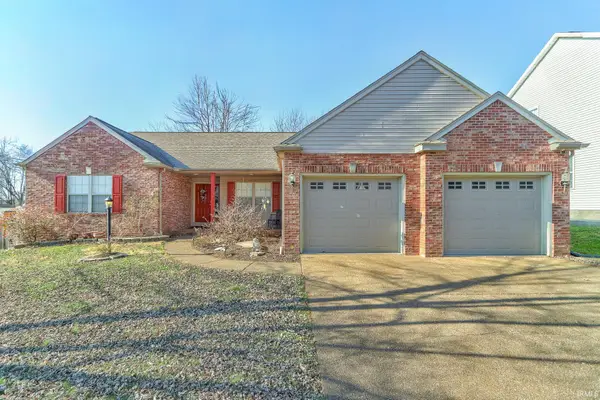 $310,000Active4 beds 2 baths1,943 sq. ft.
$310,000Active4 beds 2 baths1,943 sq. ft.8520 Hazel Court, Evansville, IN 47725
MLS# 202549277Listed by: DAUBY REAL ESTATE
