2848 Thornhill Drive, Evansville, IN 47725
Local realty services provided by:ERA Crossroads
Listed by: barb osbourneOffice: 812-425-5414
Office: folz realtors
MLS#:202521735
Source:Indiana Regional MLS
Price summary
- Price:$449,900
- Price per sq. ft.:$182.44
- Monthly HOA dues:$14.58
About this home
Jimmy Kaster's 2012 Home of the Year. Upon entry, Foyer welcomes you with Great Architectural Details. Spacious great room, with both Living and Dining Areas, Fabulous Windows Overlooking the Lake. Architectural inspired Kitchen with Wrap Around Bar Seating, Encompassed Lighted Displays are Exquisite, Prep Island, Custom Designer Cabinets, Granite Countertops, and Huge Windows overlooking Lake make this Kitchen a Shop Stopper. Primary Suite Features a Walk-in Closet, Dual Headed Shower, Soaking Tub, and On-Suite Laundry room with Another Walk-in Closet. Several Amenities include 3 Bedrooms, 3 Full Baths, Huge Garage with Entertainment/Workshop Area. Fenced in Backyard with Patio for Entertaining. Walking Track around the lake, Another Walking Track around Wetlands Area. NO Development behind lake, due to Animal Protection Status (per seller), equates to a Very Private Back Yard! Well-maintained Home with Newest Edition High Efficiency A/C Unit installed 6/2025. Many, Many Amenities await you in this Custom-Built Home.
Contact an agent
Home facts
- Year built:2012
- Listing ID #:202521735
- Added:221 day(s) ago
- Updated:January 16, 2026 at 01:44 AM
Rooms and interior
- Bedrooms:3
- Total bathrooms:3
- Full bathrooms:3
- Living area:2,466 sq. ft.
Heating and cooling
- Cooling:Central Air
- Heating:Forced Air, Gas
Structure and exterior
- Roof:Dimensional Shingles
- Year built:2012
- Building area:2,466 sq. ft.
- Lot area:0.44 Acres
Schools
- High school:North
- Middle school:North
- Elementary school:Scott
Utilities
- Water:City
- Sewer:City
Finances and disclosures
- Price:$449,900
- Price per sq. ft.:$182.44
- Tax amount:$4,391
New listings near 2848 Thornhill Drive
- New
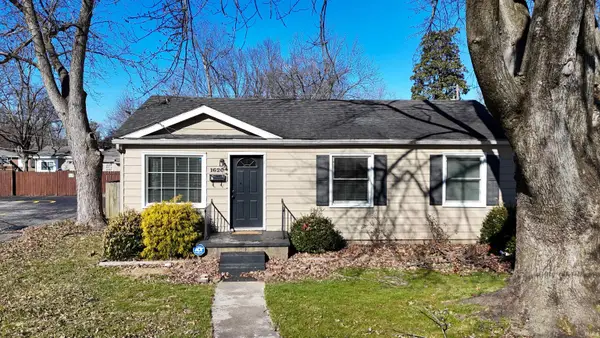 $165,000Active3 beds 1 baths909 sq. ft.
$165,000Active3 beds 1 baths909 sq. ft.1620 E Blackford Avenue, Evansville, IN 47714
MLS# 202601618Listed by: KELLER WILLIAMS CAPITAL REALTY - New
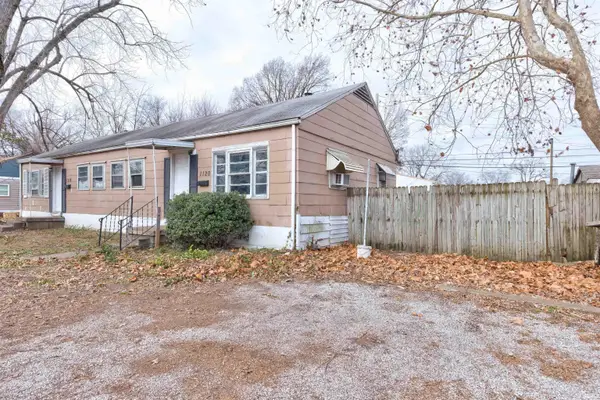 $70,000Active2 beds 1 baths725 sq. ft.
$70,000Active2 beds 1 baths725 sq. ft.1118 & 1120 E Negley Avenue, Evansville, IN 47711
MLS# 202601609Listed by: KEY ASSOCIATES SIGNATURE REALTY - New
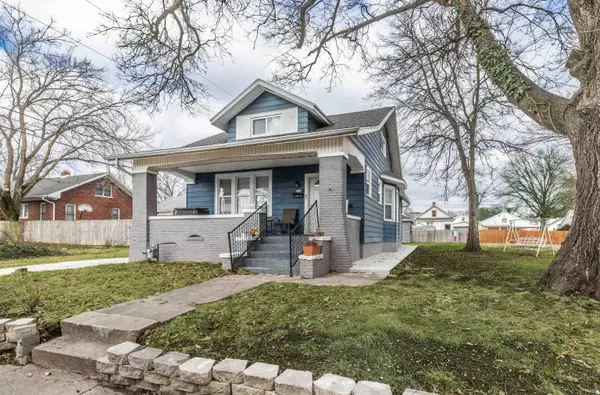 $159,900Active4 beds 2 baths1,594 sq. ft.
$159,900Active4 beds 2 baths1,594 sq. ft.710 Jefferson Avenue, Evansville, IN 47713
MLS# 202601605Listed by: BERKSHIRE HATHAWAY HOMESERVICES INDIANA REALTY - New
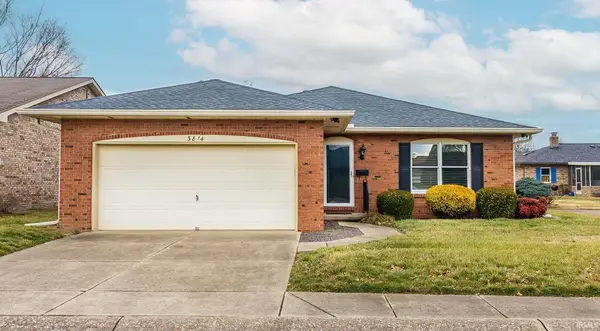 $220,000Active2 beds 2 baths1,384 sq. ft.
$220,000Active2 beds 2 baths1,384 sq. ft.3814 Cinnamon Trail, Evansville, IN 47715
MLS# 202601586Listed by: KELLER WILLIAMS CAPITAL REALTY - New
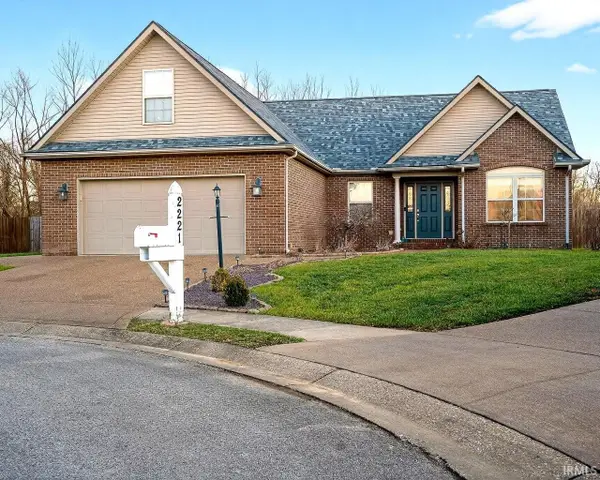 $300,000Active3 beds 2 baths1,988 sq. ft.
$300,000Active3 beds 2 baths1,988 sq. ft.2221 Bremmerton Drive, Evansville, IN 47711
MLS# 202601566Listed by: KELLER WILLIAMS CAPITAL REALTY - New
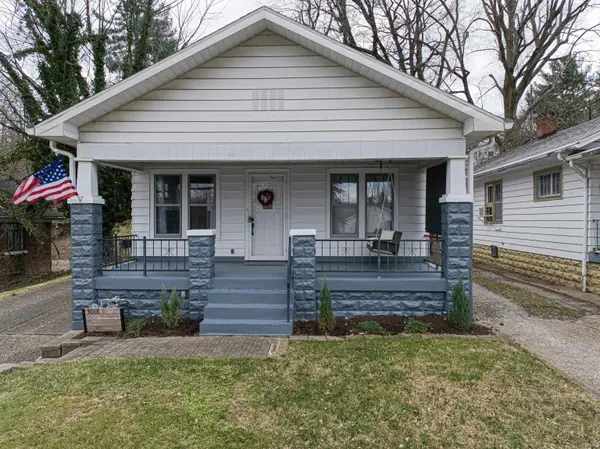 Listed by ERA$212,500Active2 beds 2 baths1,360 sq. ft.
Listed by ERA$212,500Active2 beds 2 baths1,360 sq. ft.3018 W Virginia Street, Evansville, IN 47712
MLS# 202601534Listed by: ERA FIRST ADVANTAGE REALTY, INC - New
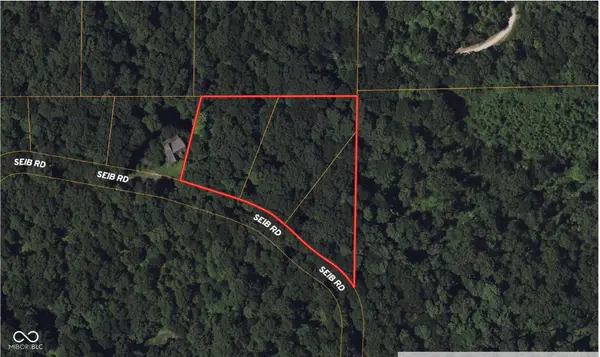 $59,999Active2.8 Acres
$59,999Active2.8 Acres4399 Seib Road, Evansville, IN 47720
MLS# 22080236Listed by: PLATLABS, LLC  $255,000Active17 Acres
$255,000Active17 Acres4800 Middle Mount Vernon Road, Evansville, IN 47712
MLS# 202517146Listed by: F.C. TUCKER EMGE- New
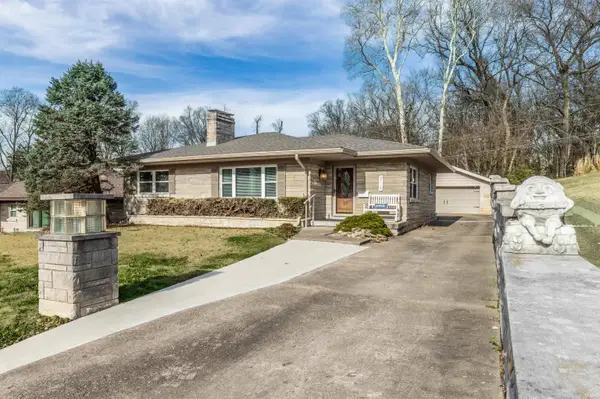 $258,900Active3 beds 2 baths1,369 sq. ft.
$258,900Active3 beds 2 baths1,369 sq. ft.3113 W Franklin Street, Evansville, IN 47712
MLS# 202601508Listed by: BERKSHIRE HATHAWAY HOMESERVICES INDIANA REALTY - New
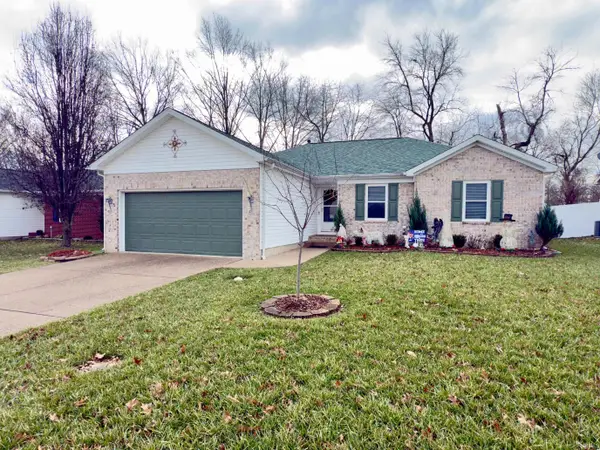 $260,000Active3 beds 2 baths1,325 sq. ft.
$260,000Active3 beds 2 baths1,325 sq. ft.3323 Crater Drive, Evansville, IN 47725
MLS# 202601493Listed by: KELLER WILLIAMS CAPITAL REALTY
