2908 W Indiana Street, Evansville, IN 47712
Local realty services provided by:ERA First Advantage Realty, Inc.
Listed by: william longstephanie.freemanrealestate@gmail.com
Office: helfrich realty co
MLS#:202532818
Source:Indiana Regional MLS
Price summary
- Price:$209,000
- Price per sq. ft.:$109.83
About this home
Adorable West Side Home located on a double lot with a stunning view! This Ranch Style home has a very desirable floor plan, numerous updates, and a finished basement.The main level has an open foyer with a coat closet, spacious front living room with updated flooring, newer light fixtures, and fresh paint. A gorgeous kitchen with custom cabinets,plenty of countertop space, all appliances included, and beautiful Fehrenbacher hardwood floors that continue to run throughout the family room. The kitchen opens to the back familyroom that boasts a beautiful fireplace, crown molding, and a half bath. The two bedrooms are located down the hall way from the front living room along with the full bathroom. The main bedroom is large and has dual closets. A third bedroom could be easily added to one of the finished basement areas. The open basement has three finished areas that includes a large rec room area, an office/workout area, and a sitting/lounge area. There is also a large partial finished laundry room area that has a new shower.
Contact an agent
Home facts
- Year built:1953
- Listing ID #:202532818
- Added:254 day(s) ago
- Updated:January 08, 2026 at 04:29 PM
Rooms and interior
- Bedrooms:2
- Total bathrooms:2
- Full bathrooms:1
- Living area:1,903 sq. ft.
Heating and cooling
- Cooling:Central Air
- Heating:Conventional, Forced Air, Gas
Structure and exterior
- Year built:1953
- Building area:1,903 sq. ft.
- Lot area:0.33 Acres
Schools
- High school:Francis Joseph Reitz
- Middle school:Helfrich
- Elementary school:Tekoppel
Utilities
- Water:City
- Sewer:City
Finances and disclosures
- Price:$209,000
- Price per sq. ft.:$109.83
- Tax amount:$2,448
New listings near 2908 W Indiana Street
- New
 $218,000Active2 beds 2 baths1,330 sq. ft.
$218,000Active2 beds 2 baths1,330 sq. ft.6312 Alex Lane, Evansville, IN 47715
MLS# 202600725Listed by: F.C. TUCKER EMGE - New
 $164,000Active2 beds 1 baths840 sq. ft.
$164,000Active2 beds 1 baths840 sq. ft.2164 E Eichel Avenue, Evansville, IN 47111
MLS# 202600742Listed by: RE/MAX REVOLUTION - New
 $199,000Active2 beds 1 baths1,003 sq. ft.
$199,000Active2 beds 1 baths1,003 sq. ft.3115 Bellemeade Avenue, Evansville, IN 47714
MLS# 202600718Listed by: F.C. TUCKER EMGE - New
 $99,000Active2 beds 1 baths776 sq. ft.
$99,000Active2 beds 1 baths776 sq. ft.2520 W Maryland Street, Evansville, IN 47712
MLS# 202600673Listed by: BERKSHIRE HATHAWAY HOMESERVICES INDIANA REALTY - New
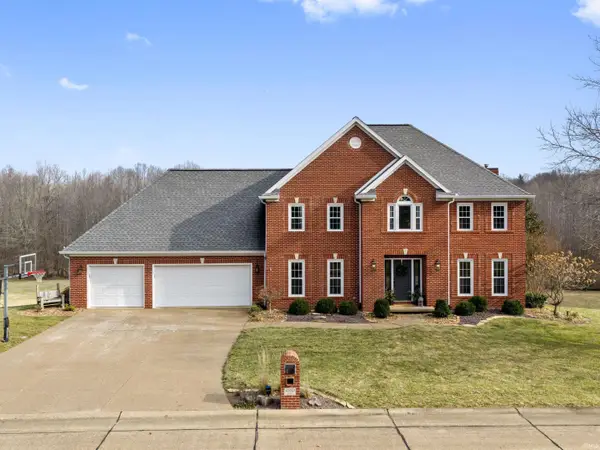 $775,000Active5 beds 4 baths4,222 sq. ft.
$775,000Active5 beds 4 baths4,222 sq. ft.10001 Oglesby Drive, Evansville, IN 47720
MLS# 202600661Listed by: @PROPERTIES - New
 $220,000Active11.99 Acres
$220,000Active11.99 Acres00 Far View Drive, Evansville, IN 47712
MLS# 202600184Listed by: KEY ASSOCIATES SIGNATURE REALTY 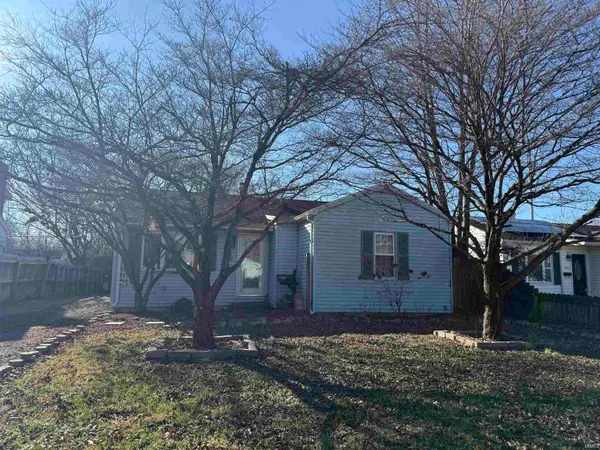 $132,000Pending3 beds 1 baths932 sq. ft.
$132,000Pending3 beds 1 baths932 sq. ft.2505 Ravenswood Drive, Evansville, IN 47714
MLS# 202600602Listed by: KEY ASSOCIATES SIGNATURE REALTY- New
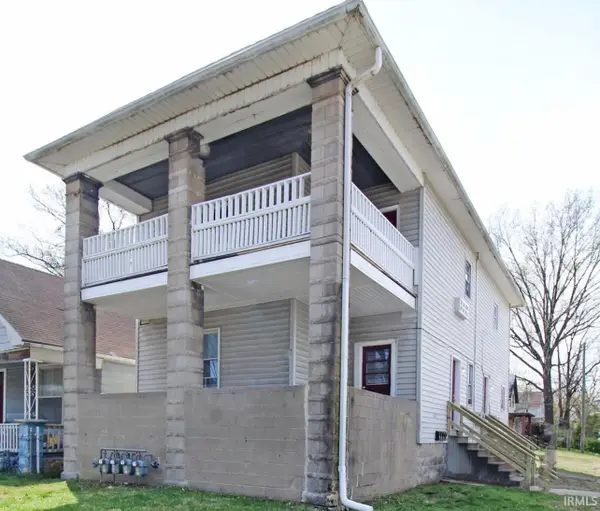 $225,000Active4 beds 4 baths2,110 sq. ft.
$225,000Active4 beds 4 baths2,110 sq. ft.1222 N Second Avenue, Evansville, IN 47710
MLS# 202600548Listed by: CATANESE REAL ESTATE - New
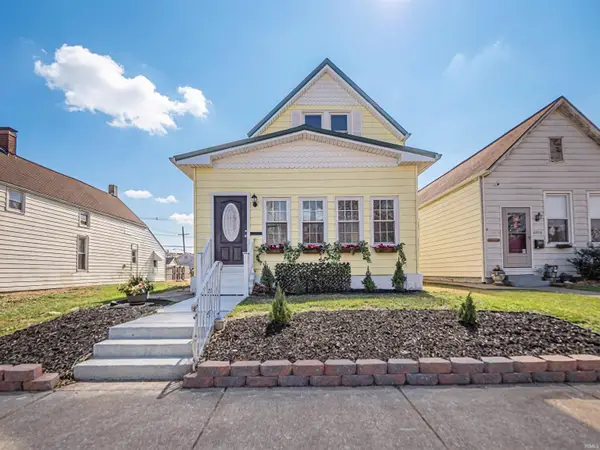 $189,900Active4 beds 2 baths2,006 sq. ft.
$189,900Active4 beds 2 baths2,006 sq. ft.2206 W Virginia Street, Evansville, IN 47712
MLS# 202600537Listed by: KELLER WILLIAMS CAPITAL REALTY - New
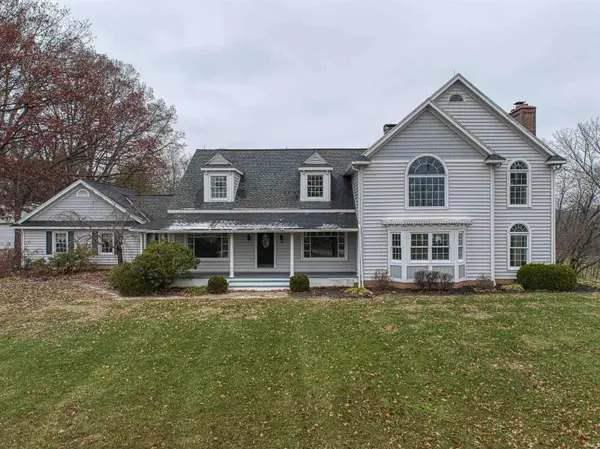 Listed by ERA$754,900Active3 beds 4 baths5,656 sq. ft.
Listed by ERA$754,900Active3 beds 4 baths5,656 sq. ft.4300 Bergdolt Road, Evansville, IN 47711
MLS# 202600542Listed by: ERA FIRST ADVANTAGE REALTY, INC
