2910 Koressel Road, Evansville, IN 47720
Local realty services provided by:ERA Crossroads
Listed by: jodi fehrenbacherOffice: 812-426-9020
Office: f.c. tucker emge
MLS#:202546720
Source:Indiana Regional MLS
Price summary
- Price:$389,000
- Price per sq. ft.:$105.94
About this home
Discover this spacious, well maintained Westside gem offering 3,308 sq ft of living space on nearly an acre, complete with a 24x36 pole barn and a detached 2.5-car garage. All 3 bedrooms are located on the main floor with a split bedroom design. One bed and bath on one side and the primary with ensuite and 3rd bedroom and hall bath on the other side. The primary bedroom has an ensuite featuring a soaking tub and a full walk-in closet. The open kitchen boasts custom cabinetry, granite countertops, tile backsplash, undercounter lighting, and stainless steel appliances featuring a gas cooktop and modern hood. A large cased opening opens into the custom dining room, office, and living room with wainscotting, built-in shelving and a modern LED electric fireplace. The living areas have engineered bamboo flooring, newer paint, doors and trim. The finished basement provides a massive second living area plus an additional storage room and waterproofed by B-Dry Systems. Too many updates to list! Outside, enjoy the sprawling 40x6 covered front porch overlooking the countryside, perfect for morning coffee or evening sunsets. The pole barn includes a covered porch, workbench and a ventless heater—ideal for hobbies, storage, or a workshop. A rare Westside property offering space, style, and convenience—don’t miss this opportunity!
Contact an agent
Home facts
- Year built:1956
- Listing ID #:202546720
- Added:49 day(s) ago
- Updated:January 08, 2026 at 04:29 PM
Rooms and interior
- Bedrooms:3
- Total bathrooms:3
- Full bathrooms:3
- Living area:3,308 sq. ft.
Heating and cooling
- Cooling:Central Air
- Heating:Forced Air
Structure and exterior
- Year built:1956
- Building area:3,308 sq. ft.
- Lot area:0.69 Acres
Schools
- High school:Francis Joseph Reitz
- Middle school:Perry Heights
- Elementary school:West Terrace
Utilities
- Water:Well
- Sewer:Septic
Finances and disclosures
- Price:$389,000
- Price per sq. ft.:$105.94
- Tax amount:$2,158
New listings near 2910 Koressel Road
- New
 $199,000Active2 beds 1 baths1,003 sq. ft.
$199,000Active2 beds 1 baths1,003 sq. ft.3115 Bellemeade Avenue, Evansville, IN 47714
MLS# 202600718Listed by: F.C. TUCKER EMGE - New
 $99,000Active2 beds 1 baths776 sq. ft.
$99,000Active2 beds 1 baths776 sq. ft.2520 W Maryland Street, Evansville, IN 47712
MLS# 202600673Listed by: BERKSHIRE HATHAWAY HOMESERVICES INDIANA REALTY - New
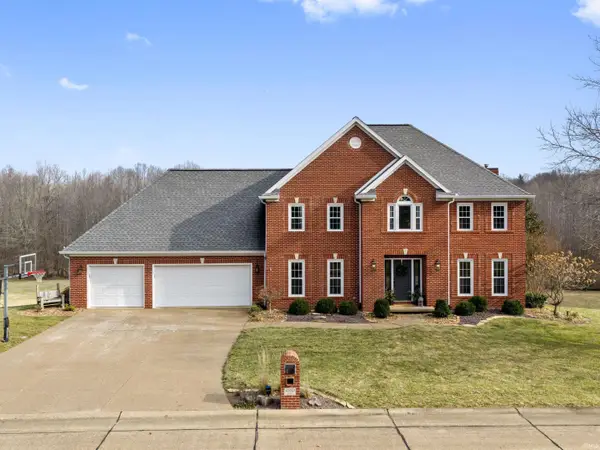 $775,000Active5 beds 4 baths4,222 sq. ft.
$775,000Active5 beds 4 baths4,222 sq. ft.10001 Oglesby Drive, Evansville, IN 47720
MLS# 202600661Listed by: @PROPERTIES - New
 $220,000Active11.99 Acres
$220,000Active11.99 Acres00 Far View Drive, Evansville, IN 47712
MLS# 202600184Listed by: KEY ASSOCIATES SIGNATURE REALTY 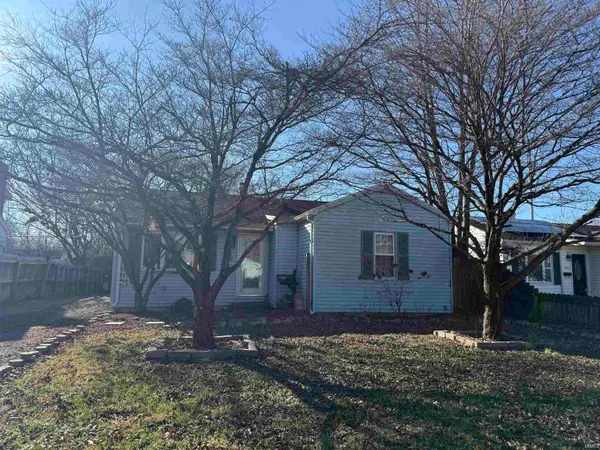 $132,000Pending3 beds 1 baths932 sq. ft.
$132,000Pending3 beds 1 baths932 sq. ft.2505 Ravenswood Drive, Evansville, IN 47714
MLS# 202600602Listed by: KEY ASSOCIATES SIGNATURE REALTY- New
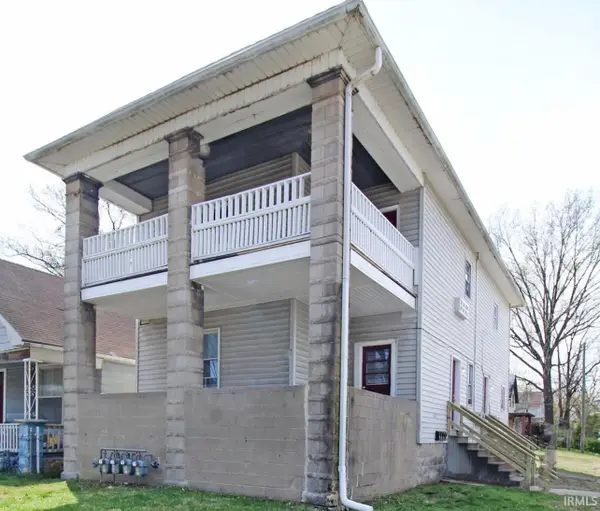 $225,000Active4 beds 4 baths2,110 sq. ft.
$225,000Active4 beds 4 baths2,110 sq. ft.1222 N Second Avenue, Evansville, IN 47710
MLS# 202600548Listed by: CATANESE REAL ESTATE - New
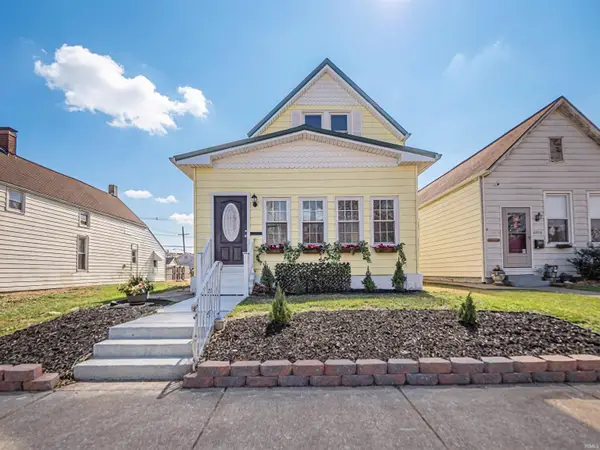 $189,900Active4 beds 2 baths2,006 sq. ft.
$189,900Active4 beds 2 baths2,006 sq. ft.2206 W Virginia Street, Evansville, IN 47712
MLS# 202600537Listed by: KELLER WILLIAMS CAPITAL REALTY - New
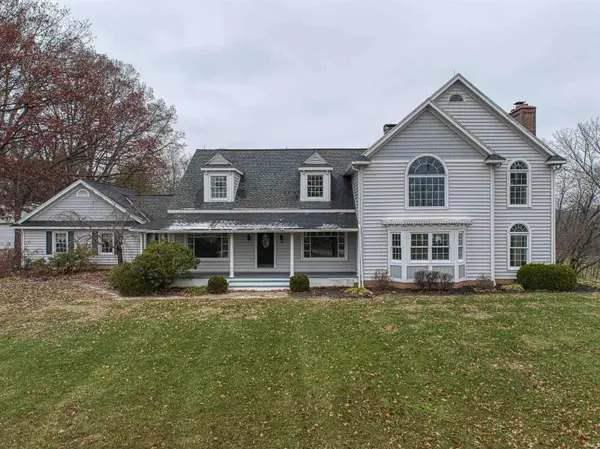 Listed by ERA$754,900Active3 beds 4 baths5,656 sq. ft.
Listed by ERA$754,900Active3 beds 4 baths5,656 sq. ft.4300 Bergdolt Road, Evansville, IN 47711
MLS# 202600542Listed by: ERA FIRST ADVANTAGE REALTY, INC - New
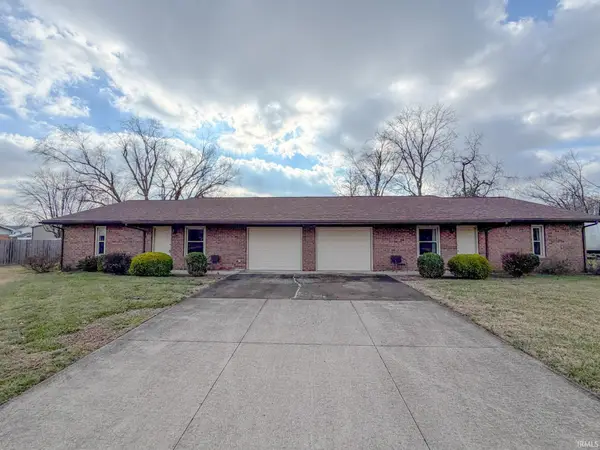 $325,000Active6 beds 4 baths2,700 sq. ft.
$325,000Active6 beds 4 baths2,700 sq. ft.207 Lorshelna Drive #A & B, Evansville, IN 47711
MLS# 202600528Listed by: F.C. TUCKER EMGE - New
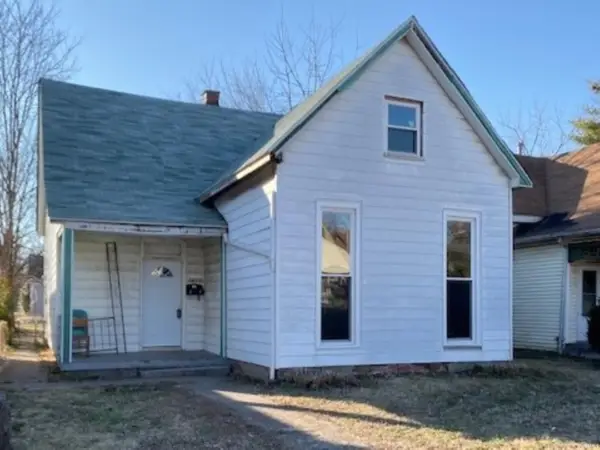 $87,500Active2 beds 2 baths1,910 sq. ft.
$87,500Active2 beds 2 baths1,910 sq. ft.1211 S Grand Avenue, Evansville, IN 47713
MLS# 202600499Listed by: F.C. TUCKER EMGE
