3011 Torboy Drive, Evansville, IN 47725
Local realty services provided by:ERA First Advantage Realty, Inc.
Listed by:
- Cyndi B. Byrley(812) 457 - 4663ERA First Advantage Realty, Inc.
MLS#:202509392
Source:Indiana Regional MLS
Price summary
- Price:$297,800
- Price per sq. ft.:$211.51
- Monthly HOA dues:$12.08
About this home
The seller is now offering a $5,000 buyer incentive that can be applied toward closing costs, a rate buydown, or even upfront FHA mortgage insurance premiums. This flexible credit helps reduce out-of-pocket expenses and makes monthly payments more affordable, a great opportunity for value-conscious buyers looking for move-in-ready homes! This modern farmhouse combines classic charm with practical updates and offers great curb appeal. Inside, you'll find large windows, 9' ceilings, and an open floor plan that makes the home feel bright and spacious. The eat-in kitchen features a functional island, a snack bar, 42" wall cabinets, tile backsplash, a Blanco kitchen sink, and a stainless steel appliances with a gas range. The kitchen opens directly to the family room, creating a great space for entertaining or relaxing. The private owner's suite is located away from the other bedrooms for added privacy. It includes a walk-in closet and a bathroom with a double vanity. Two additional bedrooms are on the opposite side of the home, along with a full bathroom and a linen closet for extra storage. Luxury Vinyl Plank flooring runs through the main living areas. This home is like new-Don't miss out on this move-in-ready home!
Contact an agent
Home facts
- Year built:2022
- Listing ID #:202509392
- Added:292 day(s) ago
- Updated:January 08, 2026 at 08:34 AM
Rooms and interior
- Bedrooms:3
- Total bathrooms:2
- Full bathrooms:2
- Living area:1,408 sq. ft.
Heating and cooling
- Cooling:Central Air
- Heating:Forced Air, Gas
Structure and exterior
- Year built:2022
- Building area:1,408 sq. ft.
- Lot area:0.16 Acres
Schools
- High school:North
- Middle school:North
- Elementary school:McCutchanville
Utilities
- Water:Public
- Sewer:Public
Finances and disclosures
- Price:$297,800
- Price per sq. ft.:$211.51
- Tax amount:$2,553
New listings near 3011 Torboy Drive
- New
 $99,000Active2 beds 1 baths776 sq. ft.
$99,000Active2 beds 1 baths776 sq. ft.2520 W Maryland Street, Evansville, IN 47712
MLS# 202600673Listed by: BERKSHIRE HATHAWAY HOMESERVICES INDIANA REALTY - New
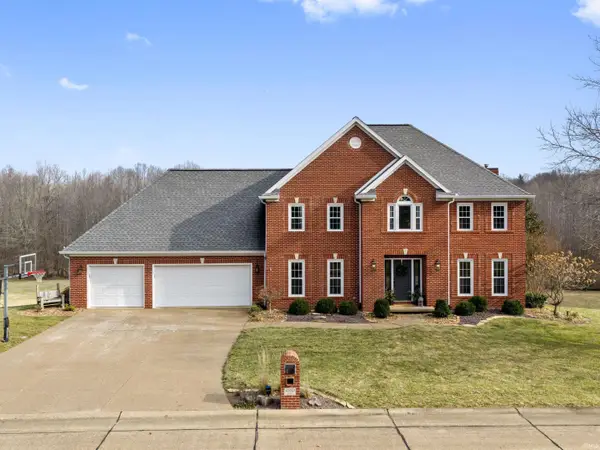 $775,000Active5 beds 4 baths4,222 sq. ft.
$775,000Active5 beds 4 baths4,222 sq. ft.10001 Oglesby Drive, Evansville, IN 47720
MLS# 202600661Listed by: @PROPERTIES - New
 $220,000Active11.99 Acres
$220,000Active11.99 Acres00 Far View Drive, Evansville, IN 47712
MLS# 202600184Listed by: KEY ASSOCIATES SIGNATURE REALTY 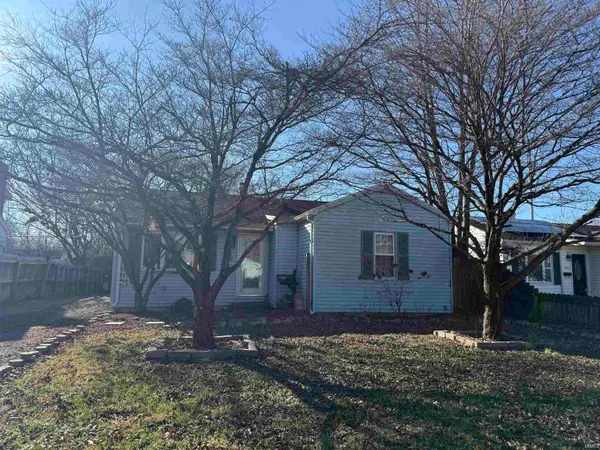 $132,000Pending3 beds 1 baths932 sq. ft.
$132,000Pending3 beds 1 baths932 sq. ft.2505 Ravenswood Drive, Evansville, IN 47714
MLS# 202600602Listed by: KEY ASSOCIATES SIGNATURE REALTY- New
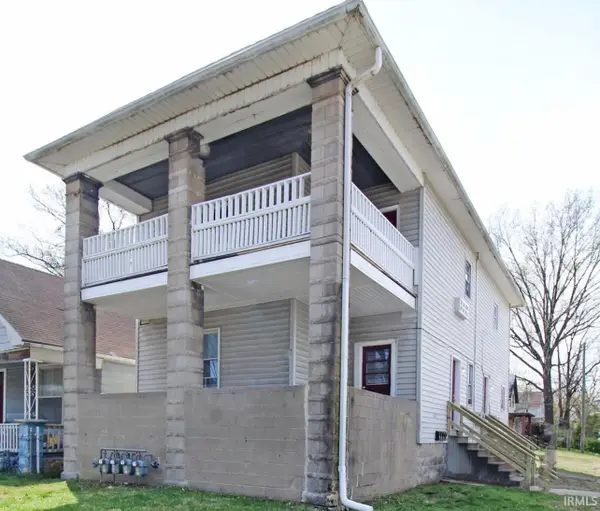 $225,000Active4 beds 4 baths2,110 sq. ft.
$225,000Active4 beds 4 baths2,110 sq. ft.1222 N Second Avenue, Evansville, IN 47710
MLS# 202600548Listed by: CATANESE REAL ESTATE - New
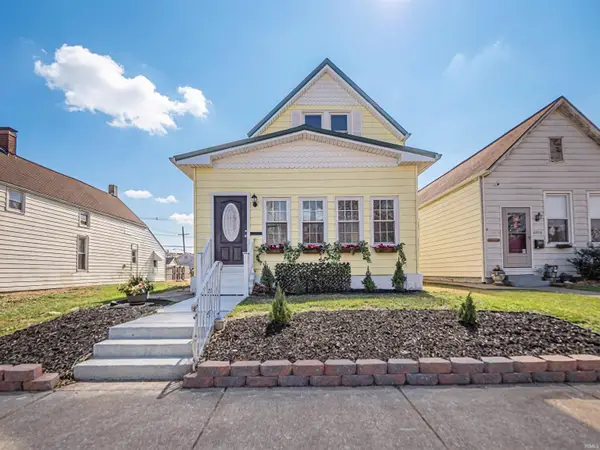 $189,900Active4 beds 2 baths2,006 sq. ft.
$189,900Active4 beds 2 baths2,006 sq. ft.2206 W Virginia Street, Evansville, IN 47712
MLS# 202600537Listed by: KELLER WILLIAMS CAPITAL REALTY - New
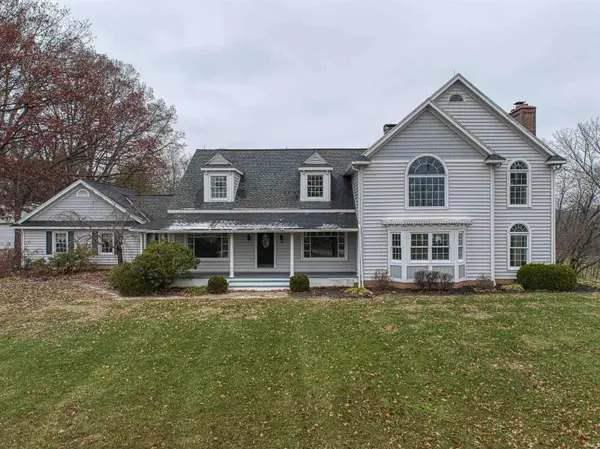 Listed by ERA$754,900Active3 beds 5 baths5,656 sq. ft.
Listed by ERA$754,900Active3 beds 5 baths5,656 sq. ft.4300 Bergdolt Road, Evansville, IN 47711
MLS# 202600542Listed by: ERA FIRST ADVANTAGE REALTY, INC - New
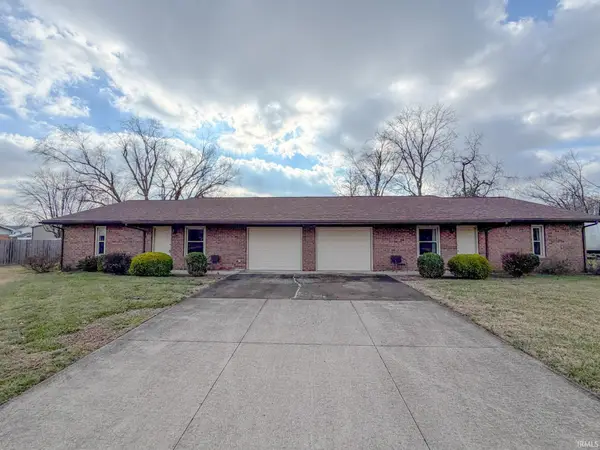 $325,000Active6 beds 4 baths2,700 sq. ft.
$325,000Active6 beds 4 baths2,700 sq. ft.207 Lorshelna Drive #A & B, Evansville, IN 47711
MLS# 202600528Listed by: F.C. TUCKER EMGE - New
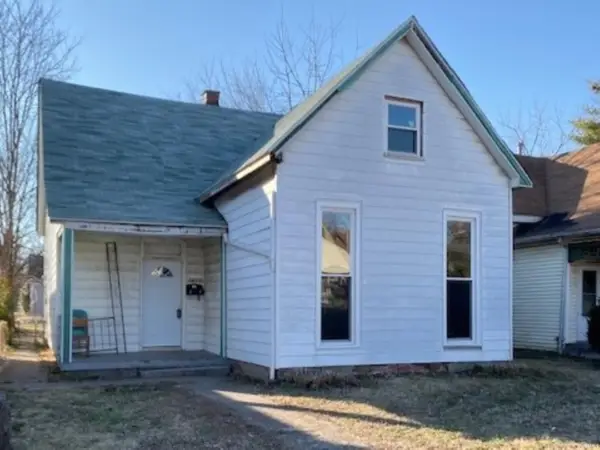 $87,500Active2 beds 2 baths1,910 sq. ft.
$87,500Active2 beds 2 baths1,910 sq. ft.1211 S Grand Avenue, Evansville, IN 47713
MLS# 202600499Listed by: F.C. TUCKER EMGE - New
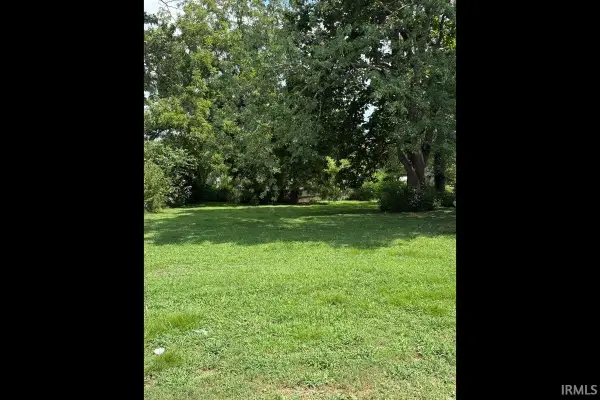 $18,900Active0.1 Acres
$18,900Active0.1 Acres1926 S Helfrich Avenue, Evansville, IN 47712
MLS# 202600478Listed by: RE/MAX REVOLUTION
