3024 Cottage Drive, Evansville, IN 47711
Local realty services provided by:ERA First Advantage Realty, Inc.
Listed by: shaun angelcell: 812-568-7371
Office: re/max revolution
MLS#:202545652
Source:Indiana Regional MLS
Price summary
- Price:$199,900
- Price per sq. ft.:$143.4
About this home
Well maintained 2 bed, 1.5 bath home on almost half an acre is available in Lakewood Hills subdivision on Evansville's convenient North side. The kitchen is remodeled with granite counter tops, tile backsplash, recessed lighting, ample cabinets with pantry, and a breakfast bar. It flows to a remodeled half bath and laundry room with included stack washer and dryer and over to the large dining room, which has a sliding door to a finished sunroom with built in cabinets. The large living room has plantation shutters. The hallway full bath has been fully remodeled with a stately tile surround step in shower with glass door. Two bedrooms are at the end of the hallway. Outside, the paved driveway is massive leading to the two car attached garage and side carport. The side yard has RV electric hookup, a chain link fenced back yard with two huge storage sheds, and a concrete covered patio space. Updates include: roof 5 yrs; newer gutters; replacement windows, HVAC believed to be about 5 years; water heater 2020.
Contact an agent
Home facts
- Year built:1948
- Listing ID #:202545652
- Added:36 day(s) ago
- Updated:December 17, 2025 at 10:50 AM
Rooms and interior
- Bedrooms:2
- Total bathrooms:2
- Full bathrooms:1
- Living area:1,394 sq. ft.
Heating and cooling
- Cooling:Central Air
- Heating:Conventional, Forced Air
Structure and exterior
- Roof:Metal
- Year built:1948
- Building area:1,394 sq. ft.
- Lot area:0.48 Acres
Schools
- High school:North
- Middle school:North
- Elementary school:Vogel
Utilities
- Water:City
- Sewer:City
Finances and disclosures
- Price:$199,900
- Price per sq. ft.:$143.4
- Tax amount:$1,727
New listings near 3024 Cottage Drive
- Open Sun, 1 to 2:30pmNew
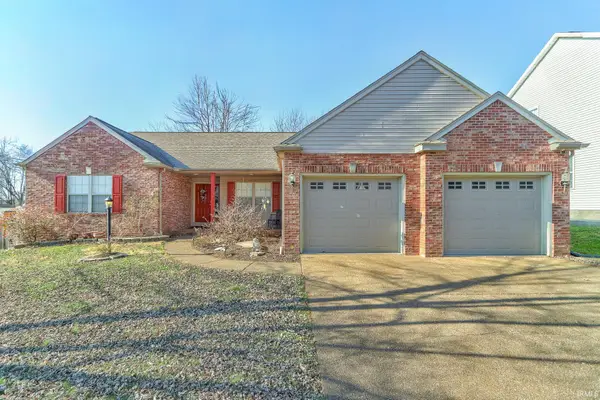 $310,000Active4 beds 2 baths1,943 sq. ft.
$310,000Active4 beds 2 baths1,943 sq. ft.8520 Hazel Court, Evansville, IN 47725
MLS# 202549277Listed by: DAUBY REAL ESTATE - New
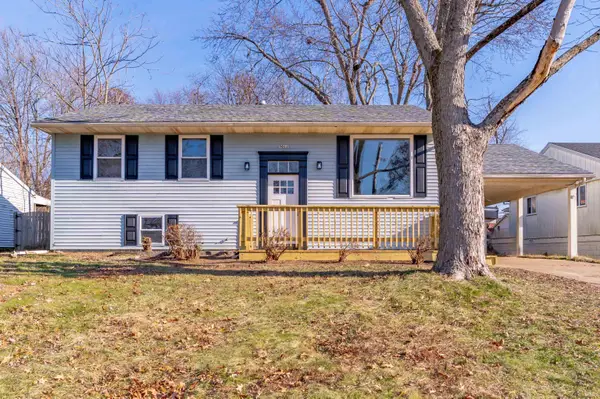 Listed by ERA$269,900Active5 beds 3 baths2,732 sq. ft.
Listed by ERA$269,900Active5 beds 3 baths2,732 sq. ft.5011 Manor Court, Evansville, IN 47710
MLS# 202549274Listed by: ERA FIRST ADVANTAGE REALTY, INC - New
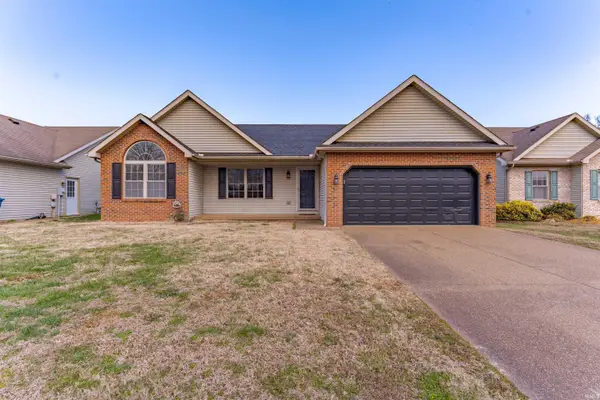 Listed by ERA$269,900Active3 beds 2 baths1,402 sq. ft.
Listed by ERA$269,900Active3 beds 2 baths1,402 sq. ft.700 Woodall Drive, Evansville, IN 47711
MLS# 202549254Listed by: ERA FIRST ADVANTAGE REALTY, INC - New
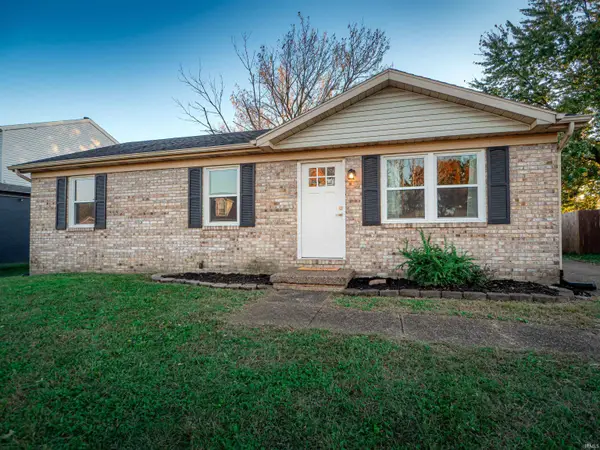 $190,000Active3 beds 1 baths960 sq. ft.
$190,000Active3 beds 1 baths960 sq. ft.4213 Hunters Trace, Evansville, IN 47715
MLS# 202549236Listed by: KELLER WILLIAMS CAPITAL REALTY - New
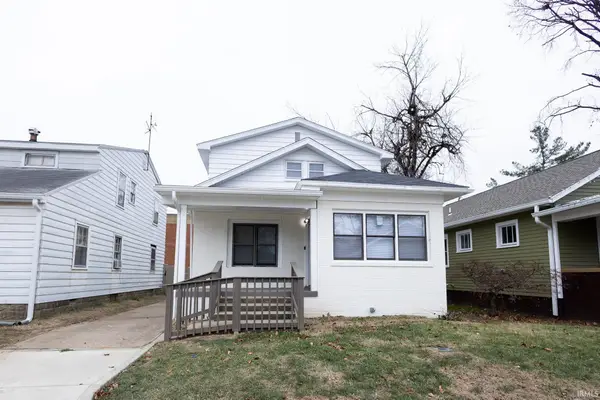 $259,900Active4 beds 3 baths2,322 sq. ft.
$259,900Active4 beds 3 baths2,322 sq. ft.514 Lewis Avenue, Evansville, IN 47714
MLS# 202549219Listed by: F.C. TUCKER EMGE - New
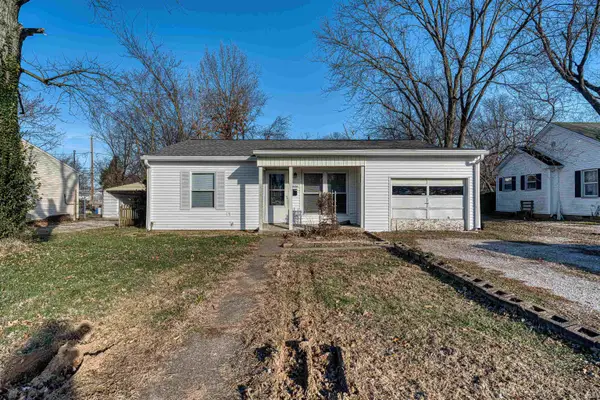 Listed by ERA$55,000Active3 beds 1 baths923 sq. ft.
Listed by ERA$55,000Active3 beds 1 baths923 sq. ft.2524 E Riverside Drive, Evansville, IN 47714
MLS# 202549220Listed by: ERA FIRST ADVANTAGE REALTY, INC - New
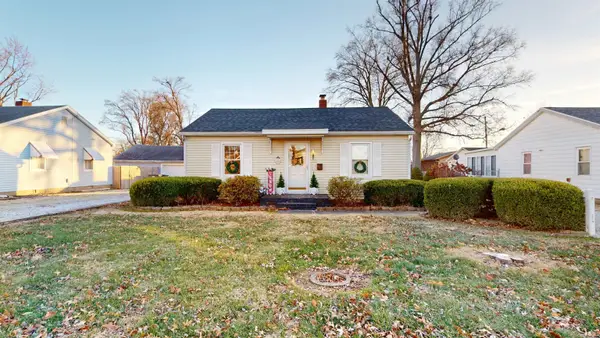 Listed by ERA$145,000Active2 beds 1 baths720 sq. ft.
Listed by ERA$145,000Active2 beds 1 baths720 sq. ft.2315 E Illinois Street, Evansville, IN 47711
MLS# 202549195Listed by: ERA FIRST ADVANTAGE REALTY, INC - New
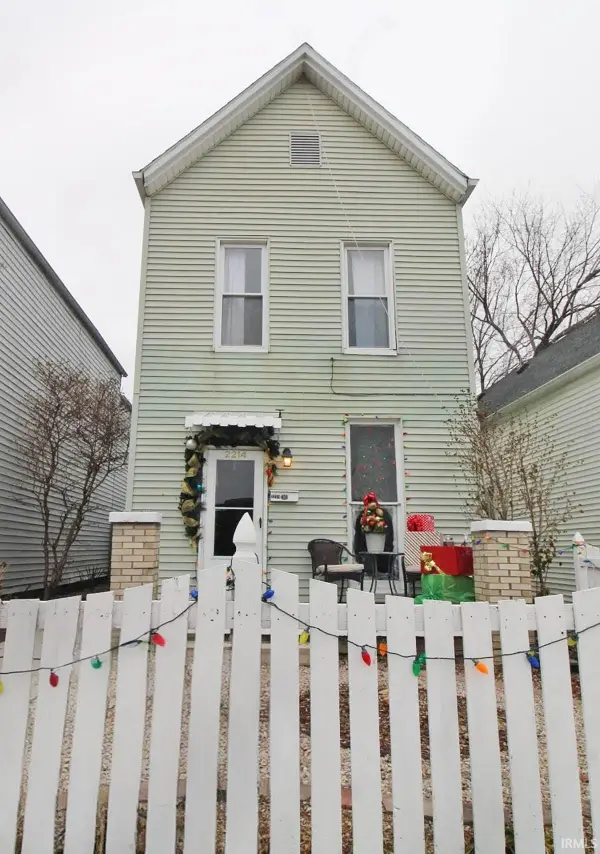 $119,900Active3 beds 2 baths1,519 sq. ft.
$119,900Active3 beds 2 baths1,519 sq. ft.2214 W Illinois Street, Evansville, IN 47712
MLS# 202549184Listed by: KELLER WILLIAMS CAPITAL REALTY - New
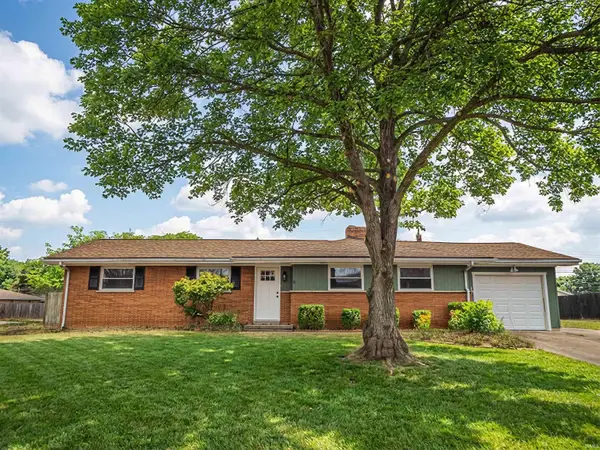 $229,900Active3 beds 2 baths1,370 sq. ft.
$229,900Active3 beds 2 baths1,370 sq. ft.3900 E Diamond Avenue, Evansville, IN 47715
MLS# 202549162Listed by: CATANESE REAL ESTATE 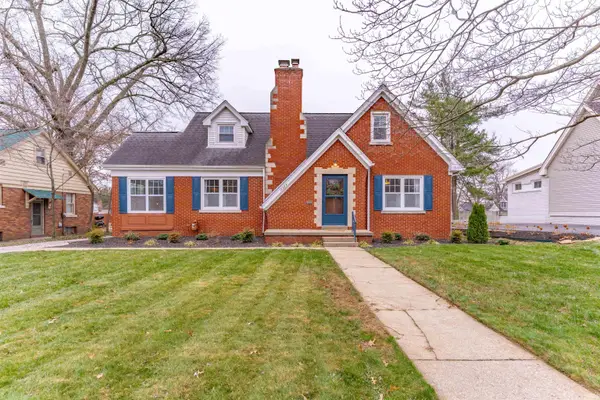 Listed by ERA$312,500Pending3 beds 2 baths2,859 sq. ft.
Listed by ERA$312,500Pending3 beds 2 baths2,859 sq. ft.2323 E Mulberry Street, Evansville, IN 47714
MLS# 202549165Listed by: ERA FIRST ADVANTAGE REALTY, INC
