3143 Cascade Drive, Evansville, IN 47725
Local realty services provided by:ERA First Advantage Realty, Inc.
3143 Cascade Drive,Evansville, IN 47725
$235,000
- 3 Beds
- 2 Baths
- - sq. ft.
- Single family
- Sold
Listed by: john czoerCell: 812-457-1432
Office: first class realty
MLS#:202532908
Source:Indiana Regional MLS
Sorry, we are unable to map this address
Price summary
- Price:$235,000
About this home
Wonderfully updated 3-bedroom, 2-bath ranch in the 47725 zip! The brick front and pretty front door with storm door give this home great curb appeal right from the start. Step inside to a cute entryway that opens into a spacious great room with vaulted ceilings, a cozy gas fireplace accented with shiplap and solid surface surround, plus newer LVT flooring that runs throughout the home. The kitchen has personality with stainless Maytag appliances (’19), a fun faux-metal backsplash, and a handy island that pulls the space together. There’s also plenty of room for a table, making it a spot that works just as well for everyday meals as it does for weekend get-togethers. Sliding doors lead you right out to the awesome 12x22 covered patio—perfect for relaxing or entertaining. All three bedrooms are tucked on the same side of the home. The hall bath has been nicely remodeled with a pretty vanity and tub/shower. The primary suite offers a walk-in closet and a full bath with new vanity, lighting, and tub/shower. The backyard is just as inviting, with a mix of vinyl and picket fencing, trees for privacy, and even a horseshoe pit for some fun! There’s also a storage shed for your extras with a brick paver walk. A great spot for entertaining, games, or just enjoying a quiet evening with a book. Attached 2 car garage with pull down stairs and storage and a laundry closet conveniently near the bedrooms. So many nice updates, new windows & doors ’23 & ‘25, flooring, paint, appliances, covered patio, fence, roof ’11, Garage door ’17, Garage door springs ’24, bathrooms, driveway width added, interior doors. Furnace ’20.
Contact an agent
Home facts
- Year built:2001
- Listing ID #:202532908
- Added:162 day(s) ago
- Updated:January 27, 2026 at 08:42 PM
Rooms and interior
- Bedrooms:3
- Total bathrooms:2
- Full bathrooms:2
Heating and cooling
- Cooling:Central Air
- Heating:Forced Air, Gas
Structure and exterior
- Roof:Asphalt
- Year built:2001
Schools
- High school:North
- Middle school:North
- Elementary school:McCutchanville
Utilities
- Water:City
- Sewer:City
Finances and disclosures
- Price:$235,000
- Tax amount:$1,874
New listings near 3143 Cascade Drive
- New
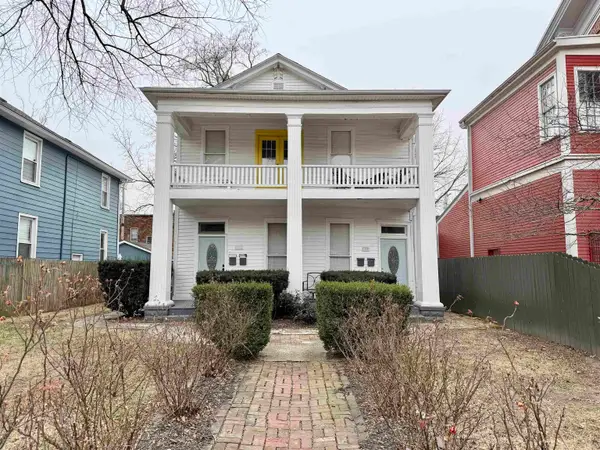 $315,000Active4 beds 4 baths2,717 sq. ft.
$315,000Active4 beds 4 baths2,717 sq. ft.205-207 Blackford Avenue, Evansville, IN 47713
MLS# 202602741Listed by: BERKSHIRE HATHAWAY HOMESERVICES INDIANA REALTY - New
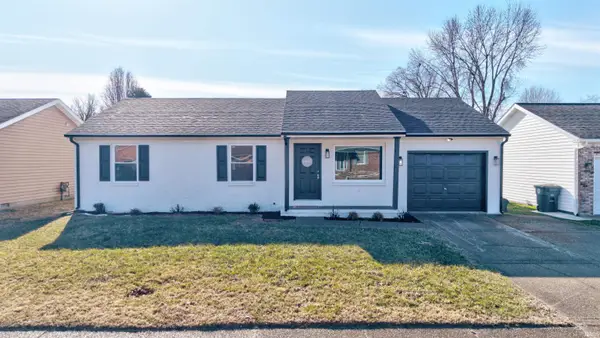 $235,000Active3 beds 2 baths1,188 sq. ft.
$235,000Active3 beds 2 baths1,188 sq. ft.4209 Derby Lane, Evansville, IN 47715
MLS# 202602720Listed by: KEY ASSOCIATES SIGNATURE REALTY - New
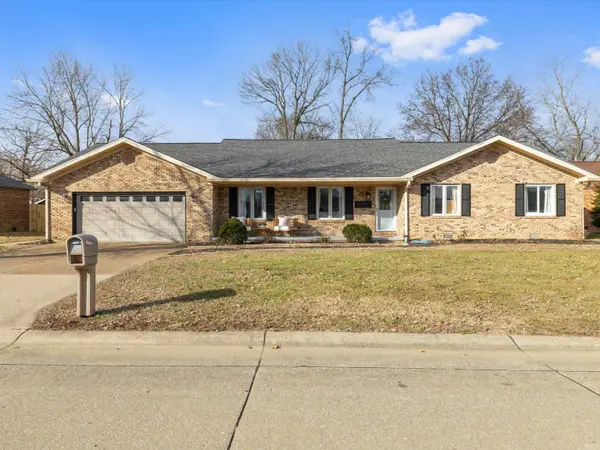 $320,000Active3 beds 2 baths2,012 sq. ft.
$320,000Active3 beds 2 baths2,012 sq. ft.4248 N Congress Avenue, Evansville, IN 47711
MLS# 202602722Listed by: @PROPERTIES - Open Sun, 10:30am to 12pmNew
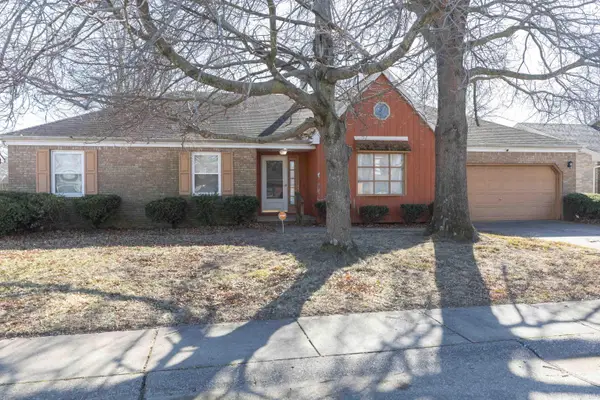 $220,000Active3 beds 2 baths1,755 sq. ft.
$220,000Active3 beds 2 baths1,755 sq. ft.6927 Kolb Drive, Evansville, IN 47715
MLS# 202602691Listed by: KELLER WILLIAMS CAPITAL REALTY - New
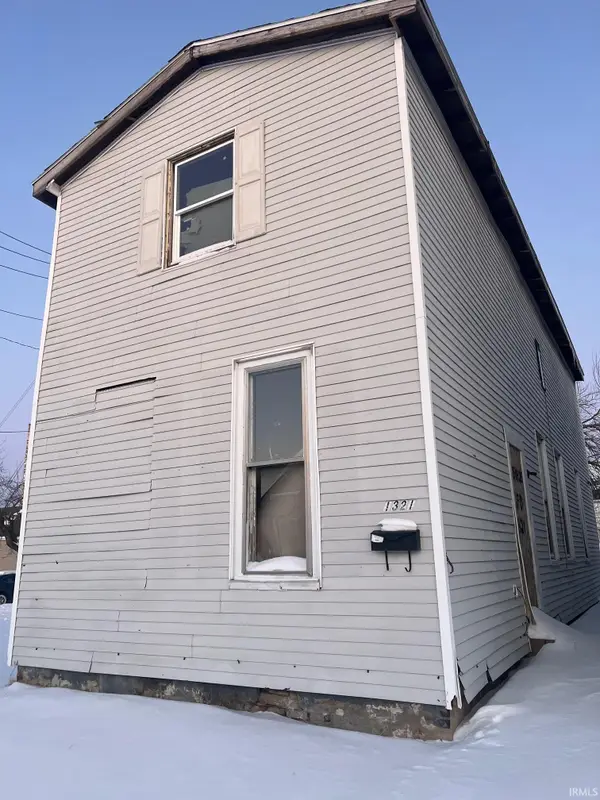 $22,500Active3 beds 1 baths1,506 sq. ft.
$22,500Active3 beds 1 baths1,506 sq. ft.1321 Oakley Street, Evansville, IN 47710
MLS# 202602687Listed by: PINNACLE REALTY GROUP 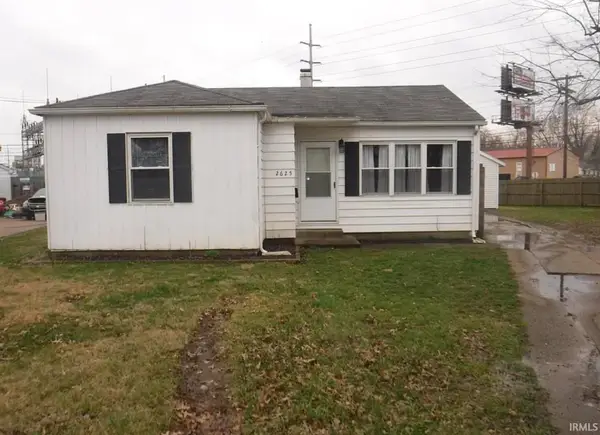 $82,000Pending3 beds 1 baths1,336 sq. ft.
$82,000Pending3 beds 1 baths1,336 sq. ft.2625 Ravenswoood Court, Evansville, IN 47714
MLS# 202602672Listed by: RE/MAX REVOLUTION- Open Sat, 1 to 2:30pmNew
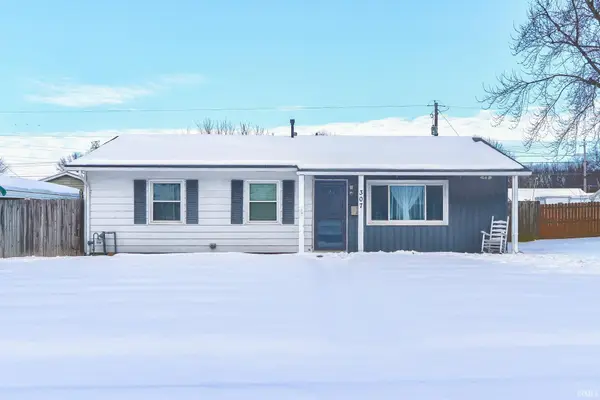 $185,000Active3 beds 1 baths1,025 sq. ft.
$185,000Active3 beds 1 baths1,025 sq. ft.307 Pemberton Avenue, Evansville, IN 47710
MLS# 202602649Listed by: DAUBY REAL ESTATE - New
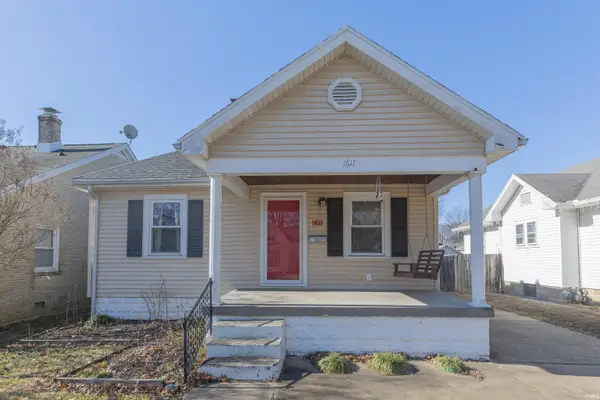 $136,970Active3 beds 1 baths1,176 sq. ft.
$136,970Active3 beds 1 baths1,176 sq. ft.1611 Hollywood Avenue, Evansville, IN 47712
MLS# 202602616Listed by: F.C. TUCKER EMGE - New
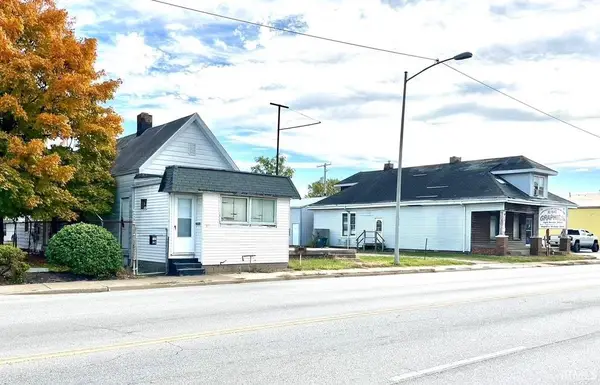 $236,000Active7 beds 4 baths4,126 sq. ft.
$236,000Active7 beds 4 baths4,126 sq. ft.1319/1321, 1327 N First Avenue, Evansville, IN 47710
MLS# 202602610Listed by: RE/MAX REVOLUTION - New
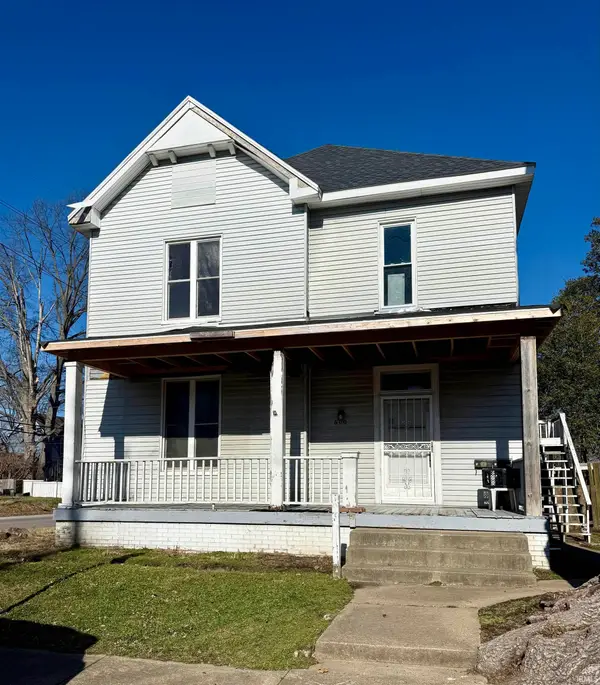 $185,000Active3 beds 2 baths2,441 sq. ft.
$185,000Active3 beds 2 baths2,441 sq. ft.600 Adams Avenue, Evansville, IN 47713
MLS# 202602590Listed by: KELLER WILLIAMS CAPITAL REALTY
