315 W Evergreen Road, Evansville, IN 47710
Local realty services provided by:ERA Crossroads
Listed by: stacy stevensCell: 812-305-5594
Office: landmark realty & development, inc
MLS#:202544299
Source:Indiana Regional MLS
Price summary
- Price:$224,500
- Price per sq. ft.:$109.94
About this home
The potential in this adorable home on this 1 acre lot is amazing. Nestled in the trees on Evergreen Road, this all brick home needs a little TLC to bring it back to its glory. The floor plan is nice with a nice sized eat in kitchen, a family room with large windows on two walls giving it a tree house feel, 2 nice bedrooms, and a full bath on the main level. The lower level is walk out with a bedroom framed in, a bath room framed in and the plumbing roughed in, a laundry room area and storage area. There are several patios and decks and a 2 and a half plus garage with tons of storage and a carport. The home has been priced below market value to allow for finishing the lower level, new flooring and baseboards on the main level and yard clean up. The home is being sold AS IS.
Contact an agent
Home facts
- Year built:1949
- Listing ID #:202544299
- Added:46 day(s) ago
- Updated:December 17, 2025 at 10:50 AM
Rooms and interior
- Bedrooms:3
- Total bathrooms:2
- Full bathrooms:2
- Living area:1,021 sq. ft.
Heating and cooling
- Cooling:Central Air
- Heating:Forced Air, Gas
Structure and exterior
- Roof:Shingle
- Year built:1949
- Building area:1,021 sq. ft.
- Lot area:1.02 Acres
Schools
- High school:Central
- Middle school:Thompkins
- Elementary school:Highland
Utilities
- Water:City
- Sewer:City
Finances and disclosures
- Price:$224,500
- Price per sq. ft.:$109.94
- Tax amount:$2,216
New listings near 315 W Evergreen Road
- New
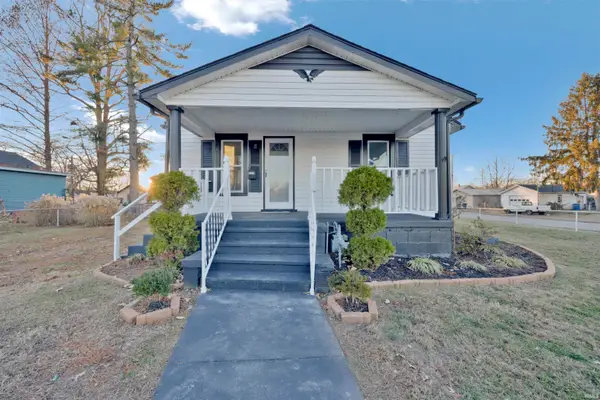 $159,900Active3 beds 2 baths1,214 sq. ft.
$159,900Active3 beds 2 baths1,214 sq. ft.1903 S Kerth Avenue, Evansville, IN 47714
MLS# 202549098Listed by: RE/MAX REVOLUTION - New
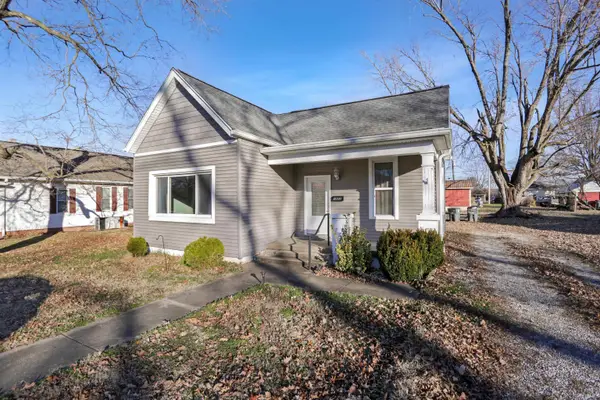 $178,000Active3 beds 1 baths1,212 sq. ft.
$178,000Active3 beds 1 baths1,212 sq. ft.1822 Hollywood Avenue, Evansville, IN 47712
MLS# 202549079Listed by: @PROPERTIES - New
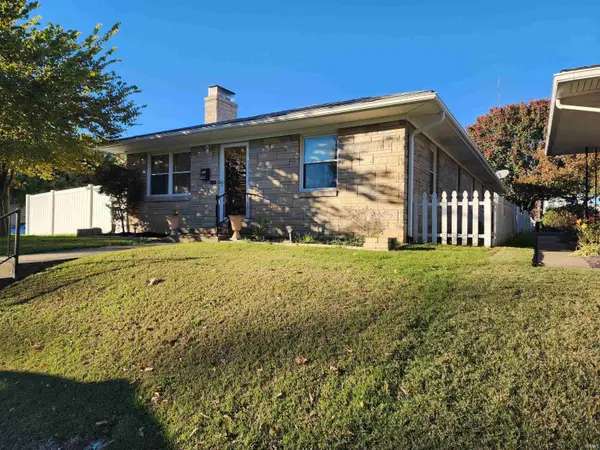 $214,900Active2 beds 1 baths1,276 sq. ft.
$214,900Active2 beds 1 baths1,276 sq. ft.2131 W Iowa Street, Evansville, IN 47712
MLS# 202549073Listed by: HAHN KIEFER REAL ESTATE SERVICES 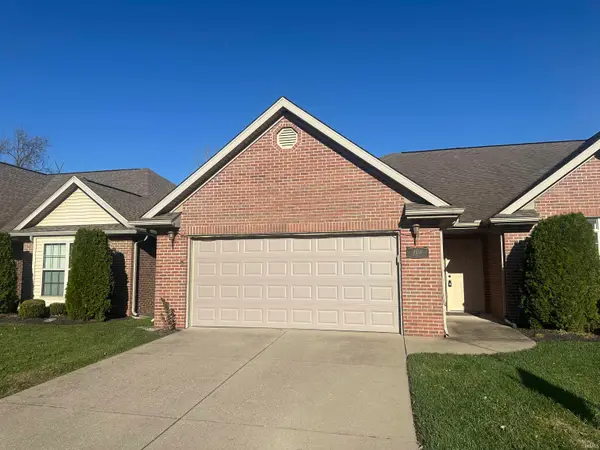 $270,000Active2 beds 2 baths1,862 sq. ft.
$270,000Active2 beds 2 baths1,862 sq. ft.4530 Mystic Court, Evansville, IN 47715
MLS# 202545909Listed by: RALPH SMITH AUCTION REALTY LLC- New
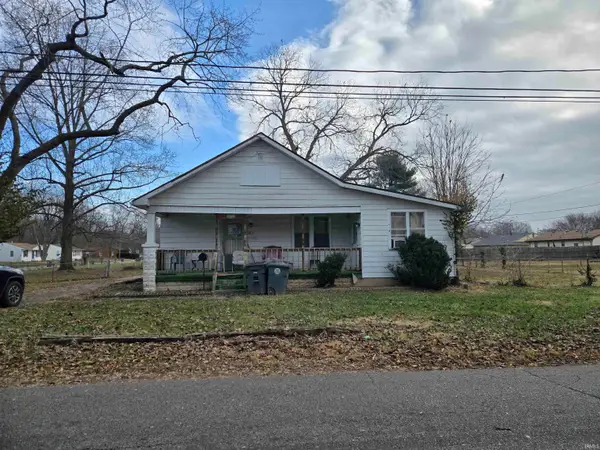 $35,000Active3 beds 1 baths1,376 sq. ft.
$35,000Active3 beds 1 baths1,376 sq. ft.3000 S Rotherwood Avenue, Evansville, IN 47714
MLS# 202549044Listed by: KELLER WILLIAMS CAPITAL REALTY - New
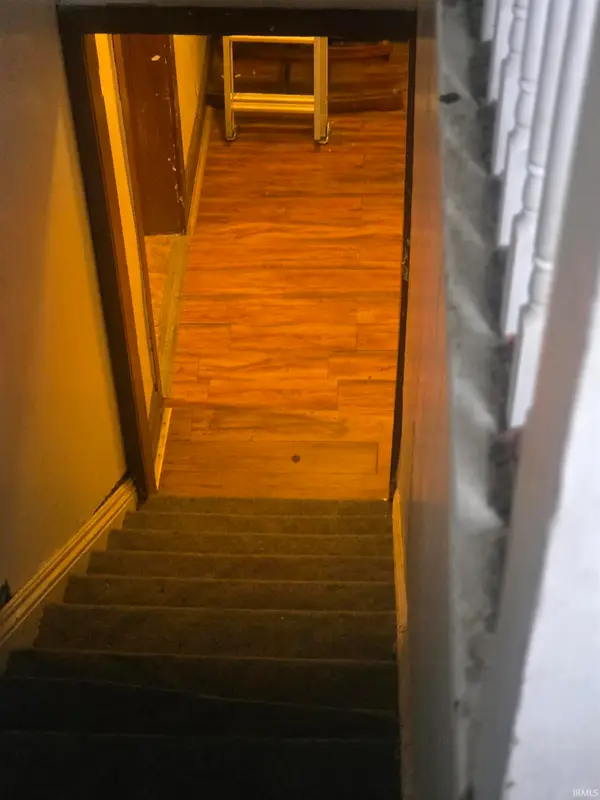 $59,000Active4 beds 2 baths1,818 sq. ft.
$59,000Active4 beds 2 baths1,818 sq. ft.1012 S Linwood Avenue, Evansville, IN 47713
MLS# 202549048Listed by: BAKER AUCTION & REALTY - New
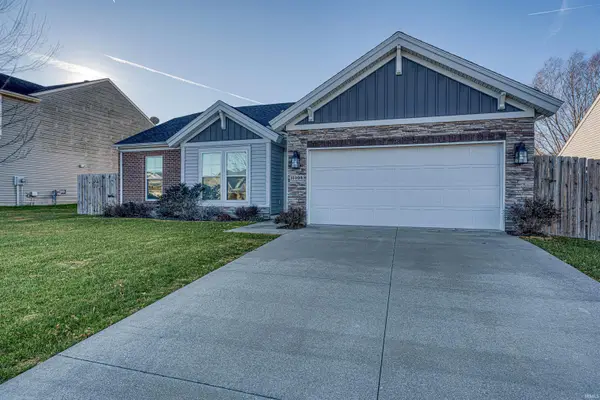 Listed by ERA$258,000Active3 beds 2 baths1,408 sq. ft.
Listed by ERA$258,000Active3 beds 2 baths1,408 sq. ft.11404 Caracaras Court, Evansville, IN 47725
MLS# 202549039Listed by: ERA FIRST ADVANTAGE REALTY, INC - New
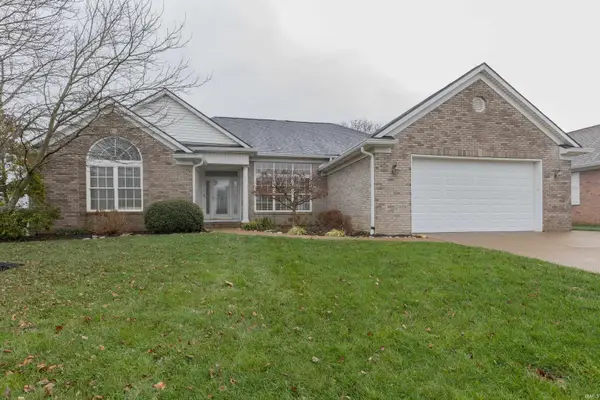 $352,952Active4 beds 2 baths2,244 sq. ft.
$352,952Active4 beds 2 baths2,244 sq. ft.4531 Langly Court, Evansville, IN 47711
MLS# 202549002Listed by: F.C. TUCKER EMGE - New
 Listed by ERA$239,900Active3 beds 2 baths2,344 sq. ft.
Listed by ERA$239,900Active3 beds 2 baths2,344 sq. ft.801 Irvin Avenue, Evansville, IN 47715
MLS# 202548975Listed by: ERA FIRST ADVANTAGE REALTY, INC - New
 $69,900Active5 beds 3 baths3,502 sq. ft.
$69,900Active5 beds 3 baths3,502 sq. ft.831 E Gum Street, Evansville, IN 47713
MLS# 202548977Listed by: WEICHERT REALTORS-THE SCHULZ GROUP
