3243 Ralston Drive, Evansville, IN 47715
Local realty services provided by:ERA Crossroads
Listed by: deanne naasCell: 812-459-6227
Office: f.c. tucker emge
MLS#:202545461
Source:Indiana Regional MLS
Price summary
- Price:$369,900
- Price per sq. ft.:$168.98
- Monthly HOA dues:$13.75
About this home
Hurry! All brick 3 bedroom, 2 full bath ranch home with open floor plan in highly desirable Centerra Ridge. Split bedroom design with much attention to detail! The living and dining room boast beautiful hardwood floors, crown molding, recessed lighting and built-in entertainment center. The den/office could serve as a potential 4th bedroom. The eat-in kitchen offers tiled flooring, stainless steel appliances, breakfast bar, granite countertops, walk-in pantry, and pendant and recessed lighting. This home also features a spacious main level owner's suite with a large walk-in closet, stand up tiled shower with glass sliding doors and a free standing tub. Two more guest bedrooms share a full hallway bathroom. The laundry room has 4 custom built in lockers with storage, cabinets and a utility sink. The covered back patio and backyard is privately enclosed with a vinyl fence, ideal for peaceful evenings or entertaining. Immediate possession. Home warranty included. You can celebrate Christmas and New Years in this stunning home if you hurry!
Contact an agent
Home facts
- Year built:2014
- Listing ID #:202545461
- Added:37 day(s) ago
- Updated:December 17, 2025 at 07:44 PM
Rooms and interior
- Bedrooms:3
- Total bathrooms:2
- Full bathrooms:2
- Living area:2,189 sq. ft.
Heating and cooling
- Cooling:Central Air
- Heating:Forced Air, Gas
Structure and exterior
- Roof:Dimensional Shingles
- Year built:2014
- Building area:2,189 sq. ft.
- Lot area:0.21 Acres
Schools
- High school:William Henry Harrison
- Middle school:Plaza Park
- Elementary school:Stockwell
Utilities
- Water:Public
- Sewer:Public
Finances and disclosures
- Price:$369,900
- Price per sq. ft.:$168.98
- Tax amount:$3,646
New listings near 3243 Ralston Drive
- New
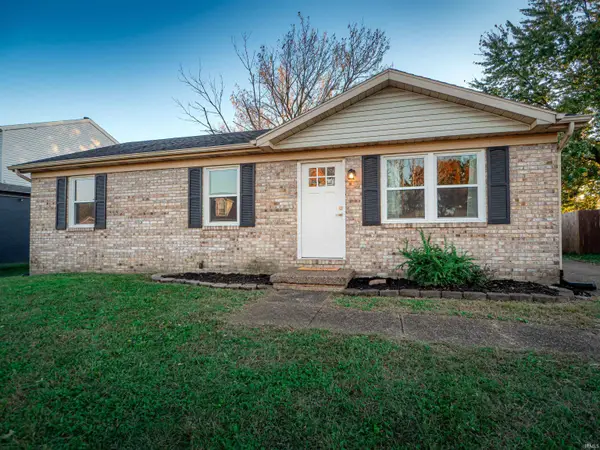 $190,000Active3 beds 1 baths960 sq. ft.
$190,000Active3 beds 1 baths960 sq. ft.4213 Hunters Trace, Evansville, IN 47715
MLS# 202549236Listed by: KELLER WILLIAMS CAPITAL REALTY - New
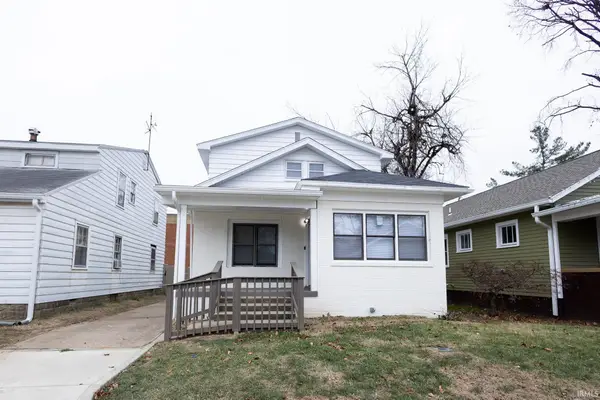 $259,900Active4 beds 3 baths2,322 sq. ft.
$259,900Active4 beds 3 baths2,322 sq. ft.514 Lewis Avenue, Evansville, IN 47714
MLS# 202549219Listed by: F.C. TUCKER EMGE - New
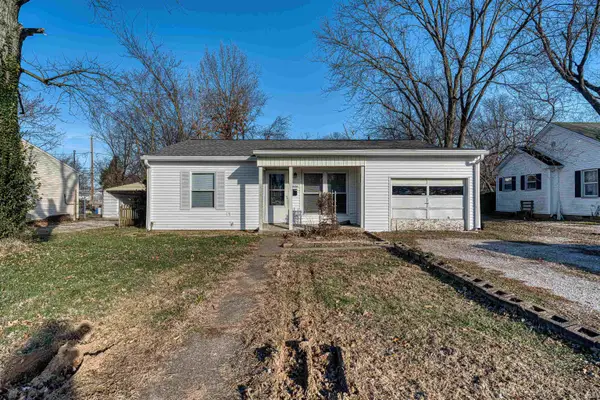 Listed by ERA$55,000Active3 beds 1 baths923 sq. ft.
Listed by ERA$55,000Active3 beds 1 baths923 sq. ft.2524 E Riverside Drive, Evansville, IN 47714
MLS# 202549220Listed by: ERA FIRST ADVANTAGE REALTY, INC - New
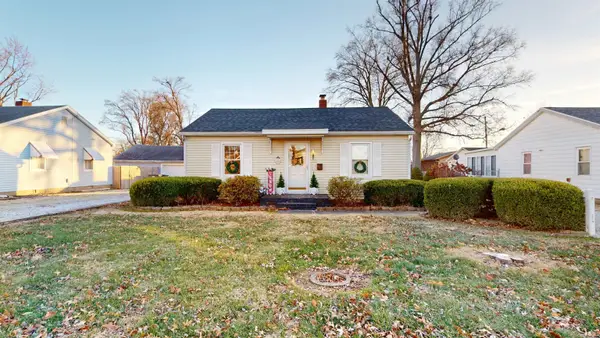 Listed by ERA$145,000Active2 beds 1 baths720 sq. ft.
Listed by ERA$145,000Active2 beds 1 baths720 sq. ft.2315 E Illinois Street, Evansville, IN 47711
MLS# 202549195Listed by: ERA FIRST ADVANTAGE REALTY, INC - New
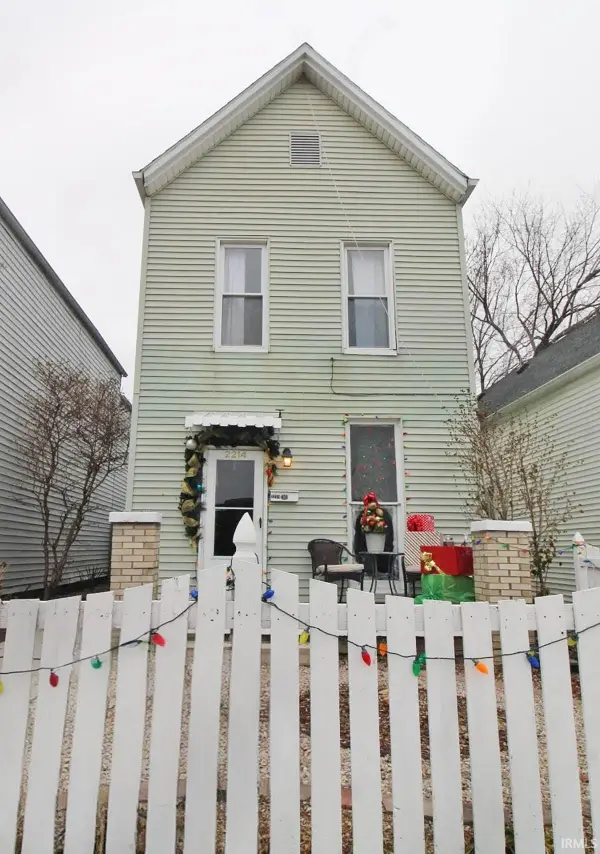 $119,900Active3 beds 2 baths1,519 sq. ft.
$119,900Active3 beds 2 baths1,519 sq. ft.2214 W Illinois Street, Evansville, IN 47712
MLS# 202549184Listed by: KELLER WILLIAMS CAPITAL REALTY - New
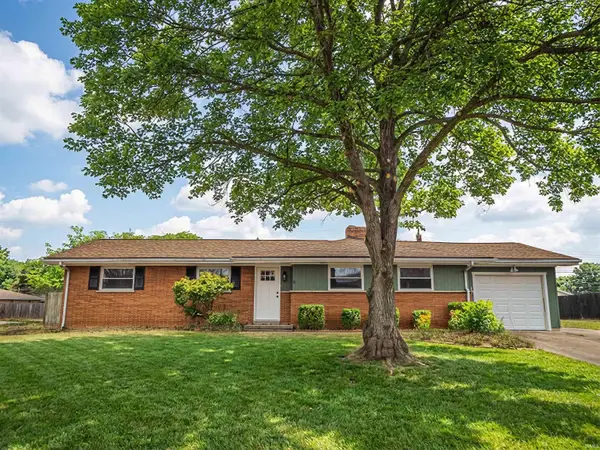 $229,900Active3 beds 2 baths1,370 sq. ft.
$229,900Active3 beds 2 baths1,370 sq. ft.3900 E Diamond Avenue, Evansville, IN 47715
MLS# 202549162Listed by: CATANESE REAL ESTATE 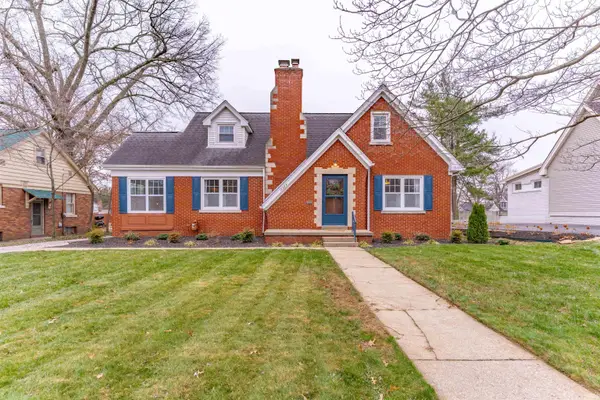 Listed by ERA$312,500Pending3 beds 2 baths2,859 sq. ft.
Listed by ERA$312,500Pending3 beds 2 baths2,859 sq. ft.2323 E Mulberry Street, Evansville, IN 47714
MLS# 202549165Listed by: ERA FIRST ADVANTAGE REALTY, INC- New
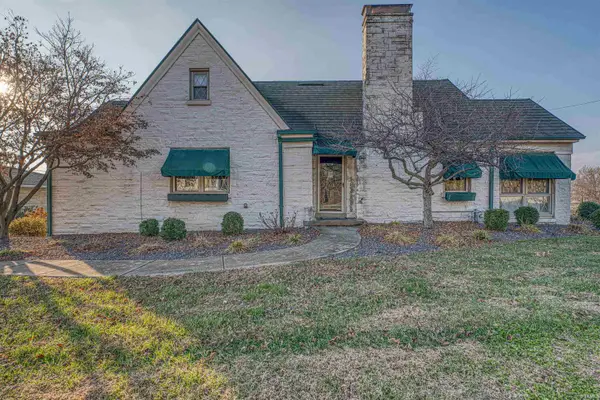 Listed by ERA$260,000Active3 beds 2 baths2,559 sq. ft.
Listed by ERA$260,000Active3 beds 2 baths2,559 sq. ft.5 S Barker Avenue, Evansville, IN 47712
MLS# 202549138Listed by: ERA FIRST ADVANTAGE REALTY, INC - New
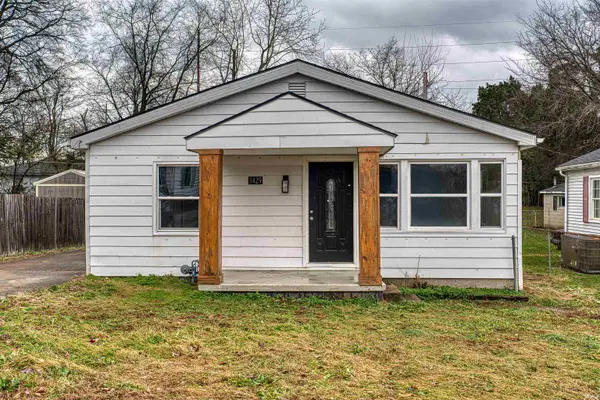 Listed by ERA$114,900Active2 beds 1 baths840 sq. ft.
Listed by ERA$114,900Active2 beds 1 baths840 sq. ft.3429 Wansford Avenue, Evansville, IN 47711
MLS# 202549116Listed by: ERA FIRST ADVANTAGE REALTY, INC - New
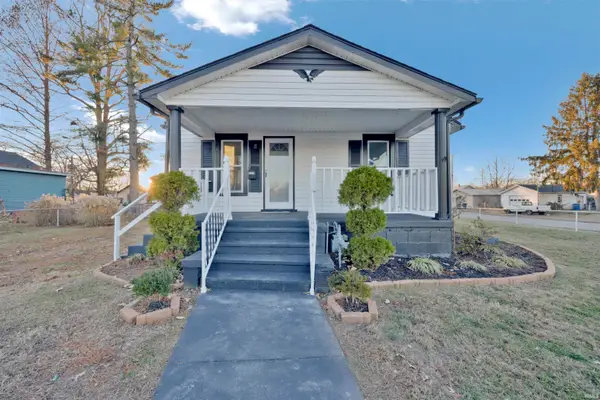 $159,900Active3 beds 2 baths1,214 sq. ft.
$159,900Active3 beds 2 baths1,214 sq. ft.1903 S Kerth Avenue, Evansville, IN 47714
MLS# 202549098Listed by: RE/MAX REVOLUTION
