3324 W Virginia Street, Evansville, IN 47712
Local realty services provided by:ERA First Advantage Realty, Inc.
3324 W Virginia Street,Evansville, IN 47712
$162,000
- 2 Beds
- 1 Baths
- - sq. ft.
- Single family
- Sold
Listed by: ryan farmercell: 812-305-2797
Office: exp realty, llc.
MLS#:202545326
Source:Indiana Regional MLS
Sorry, we are unable to map this address
Price summary
- Price:$162,000
About this home
Welcome to a West Side charmer offering comfort, functionality, and classic appeal. This 5-room home features 2 bedrooms, 1 full bath, and a partially finished basement that expands your living space with a cozy family room perfect for movie nights or hobbies. Step inside to find a bright living area with large windows and plenty of natural light. The efficient kitchen with stainless steel appliances offers ample cabinet space and a comfortable dining room, making meal prep and gatherings easy. Both bedrooms are nicely sized and conveniently located adjacent to the full bath. Downstairs, the half-basement provides additional storage plus a family room — ideal for a home office, recreation space, or guest retreat. Outside, you’ll appreciate the 2-car detached garage, fenced yard, wood deck with a hot tub, and a covered entry — all in a desirable West Side neighborhood near shopping, schools, and local dining. There is ample parking in front of the home and by the garage, accommodating over five cars. Many updates include: Roof (3 years old), HVAC (4 years old), and a basement waterproofed by Healthy Spaces, which comes with a transferable warranty. Whether you’re a first-time buyer, downsizing, or looking for a solid investment opportunity, this home offers value, location, and livability in one appealing package.
Contact an agent
Home facts
- Year built:1941
- Listing ID #:202545326
- Added:44 day(s) ago
- Updated:December 22, 2025 at 05:59 PM
Rooms and interior
- Bedrooms:2
- Total bathrooms:1
- Full bathrooms:1
Heating and cooling
- Cooling:Central Air
- Heating:Gas
Structure and exterior
- Roof:Composite
- Year built:1941
Schools
- High school:Francis Joseph Reitz
- Middle school:Helfrich
- Elementary school:Tekoppel
Utilities
- Water:City
- Sewer:City
Finances and disclosures
- Price:$162,000
- Tax amount:$778
New listings near 3324 W Virginia Street
- New
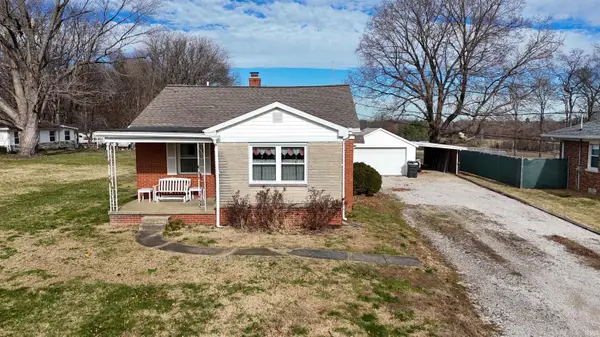 $179,900Active2 beds 2 baths980 sq. ft.
$179,900Active2 beds 2 baths980 sq. ft.3701 Laurel Avenue, Evansville, IN 47720
MLS# 202549442Listed by: RE/MAX REVOLUTION - Open Sun, 1 to 2:30pmNew
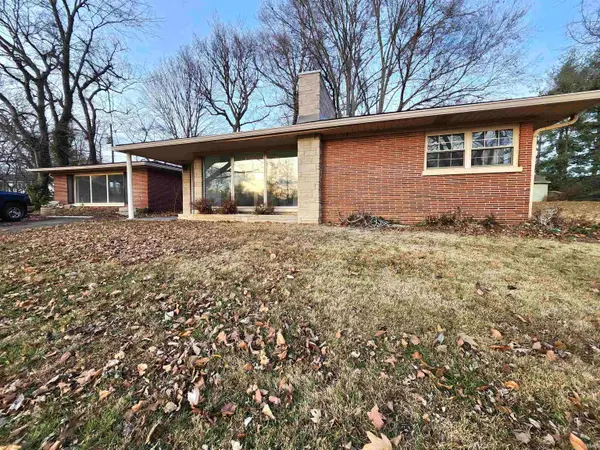 $225,000Active2 beds 1 baths1,700 sq. ft.
$225,000Active2 beds 1 baths1,700 sq. ft.1452 Bonnie View Drive, Evansville, IN 47715
MLS# 202549425Listed by: F.C. TUCKER EMGE - New
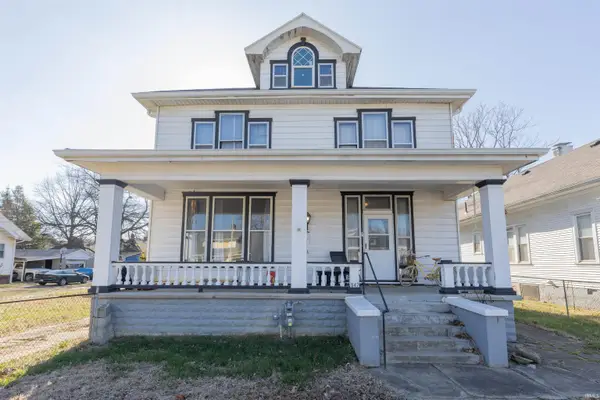 $159,000Active4 beds 2 baths3,022 sq. ft.
$159,000Active4 beds 2 baths3,022 sq. ft.847 Lincoln Avenue, Evansville, IN 47713
MLS# 202549415Listed by: F.C. TUCKER EMGE - New
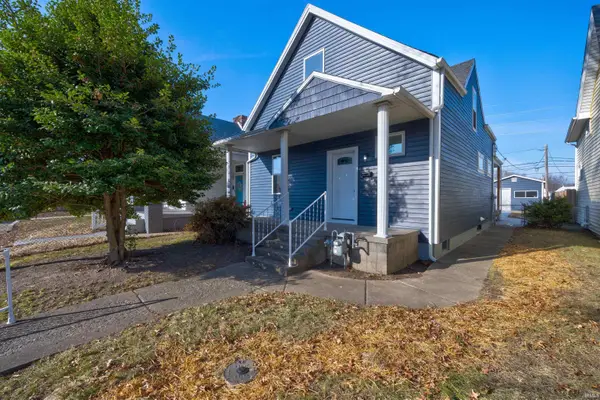 $226,500Active3 beds 2 baths1,600 sq. ft.
$226,500Active3 beds 2 baths1,600 sq. ft.212 E Delaware Street, Evansville, IN 47711
MLS# 202549384Listed by: KEY ASSOCIATES SIGNATURE REALTY - New
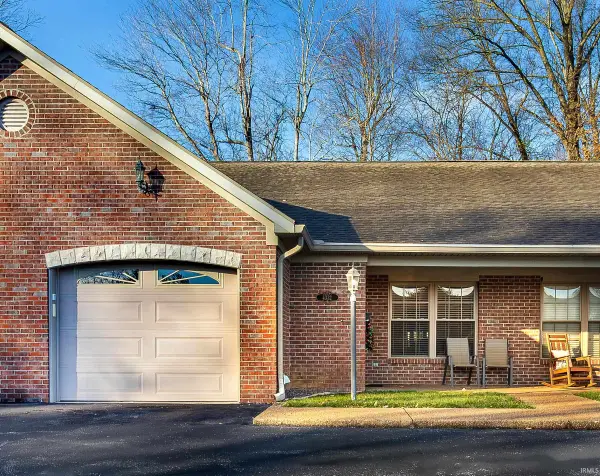 $215,000Active2 beds 2 baths1,284 sq. ft.
$215,000Active2 beds 2 baths1,284 sq. ft.4332 N Fulton Avenue, Evansville, IN 47710
MLS# 202549358Listed by: KELLER WILLIAMS CAPITAL REALTY - New
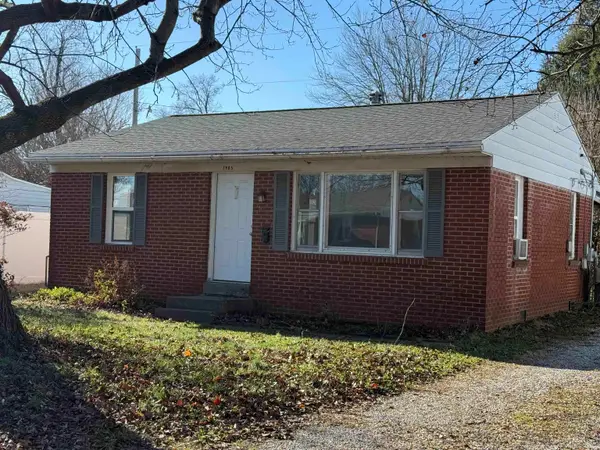 $109,900Active2 beds 1 baths775 sq. ft.
$109,900Active2 beds 1 baths775 sq. ft.1905 S Taft Avenue, Evansville, IN 47714
MLS# 202549360Listed by: F.C. TUCKER EMGE - New
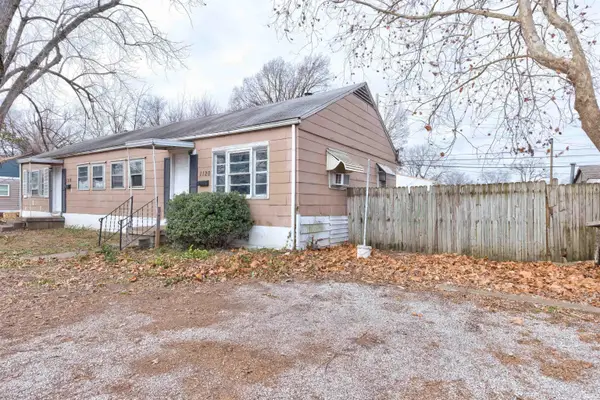 $75,000Active4 beds 2 baths1,500 sq. ft.
$75,000Active4 beds 2 baths1,500 sq. ft.1120 E Negley Avenue, Evansville, IN 47711
MLS# 202549364Listed by: KEY ASSOCIATES SIGNATURE REALTY - New
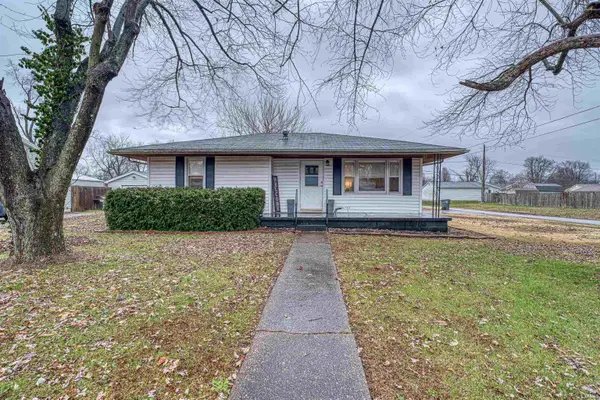 Listed by ERA$149,900Active3 beds 1 baths1,064 sq. ft.
Listed by ERA$149,900Active3 beds 1 baths1,064 sq. ft.5401 N Kerth Avenue, Evansville, IN 47711
MLS# 202549308Listed by: ERA FIRST ADVANTAGE REALTY, INC - New
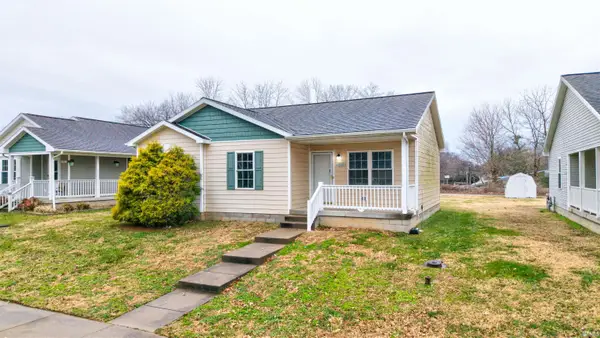 $150,000Active3 beds 1 baths1,037 sq. ft.
$150,000Active3 beds 1 baths1,037 sq. ft.1921 Shadewood Avenue, Evansville, IN 47713
MLS# 202549298Listed by: KEY ASSOCIATES SIGNATURE REALTY - New
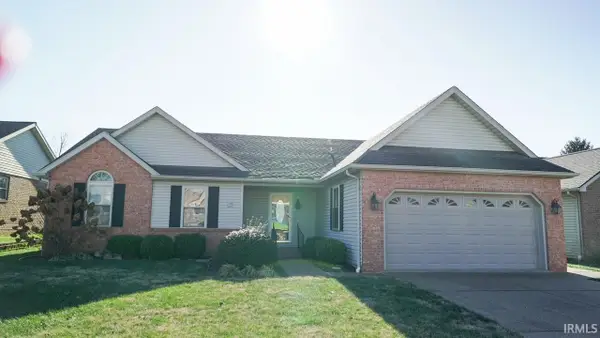 $259,900Active3 beds 2 baths1,492 sq. ft.
$259,900Active3 beds 2 baths1,492 sq. ft.3021 Nicole Drive, Evansville, IN 47711
MLS# 202549288Listed by: RE/MAX REVOLUTION
