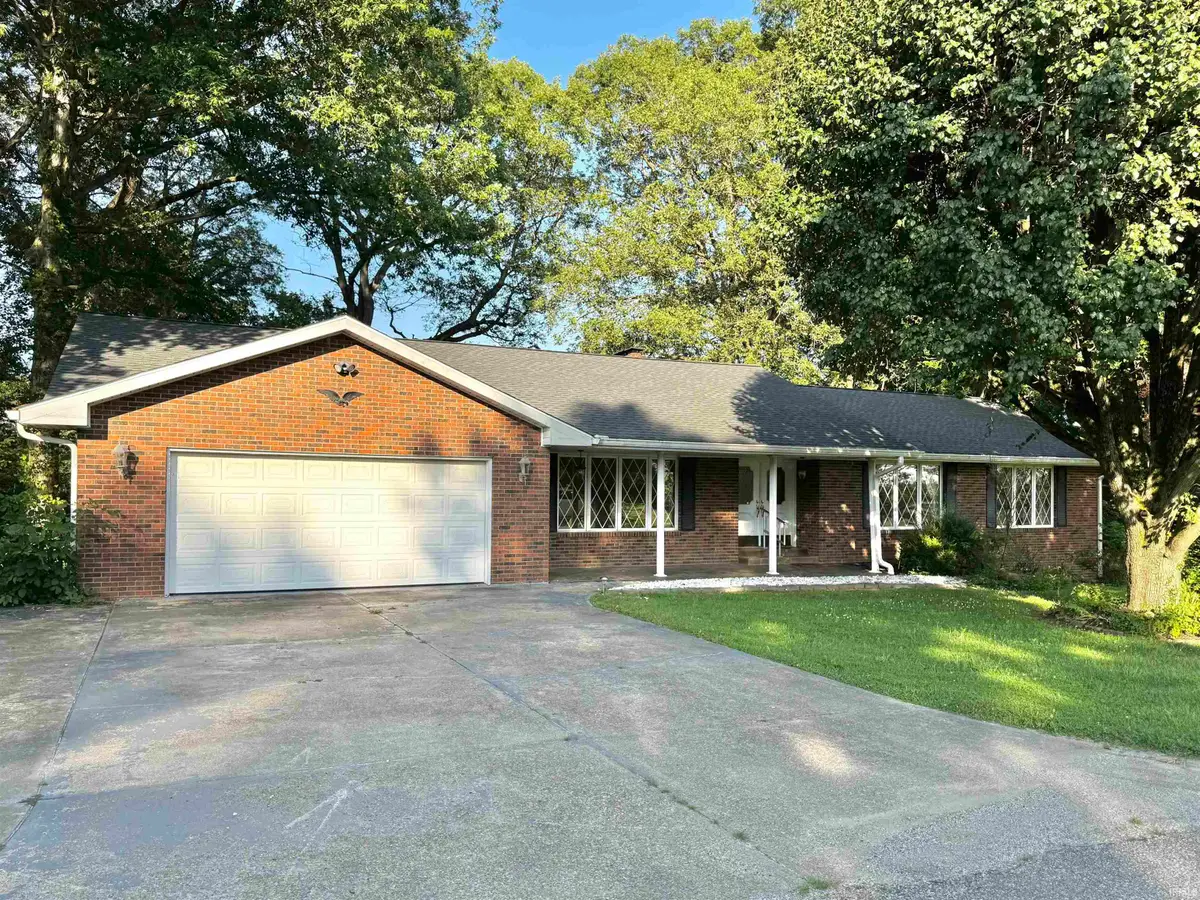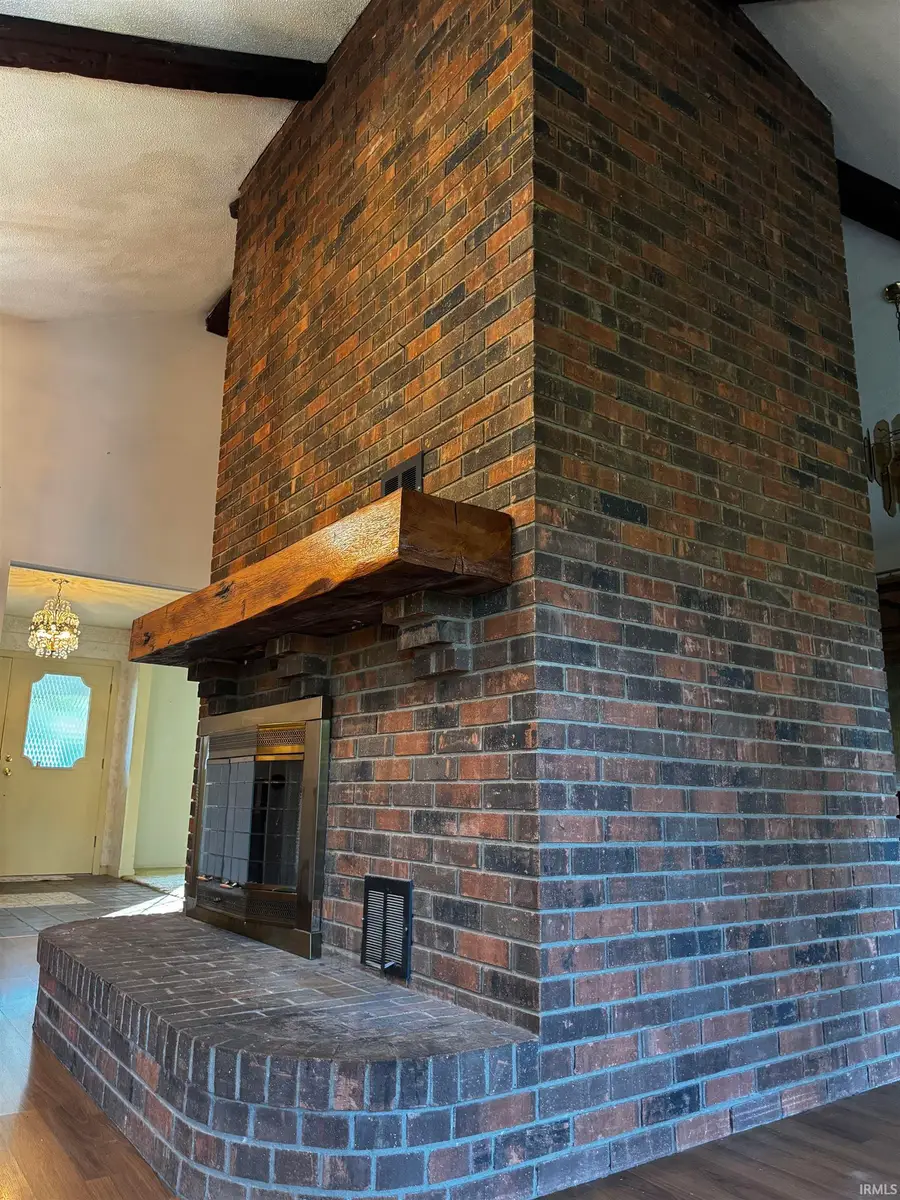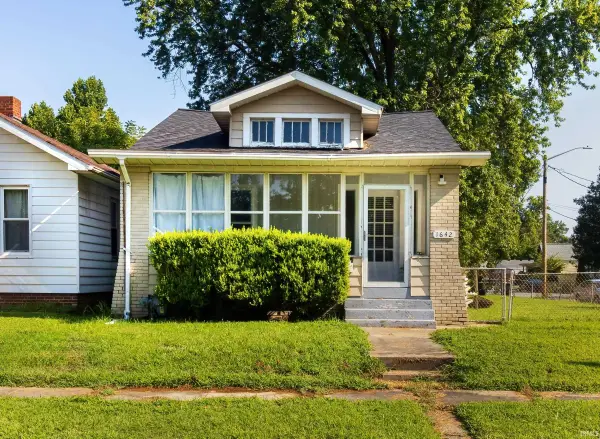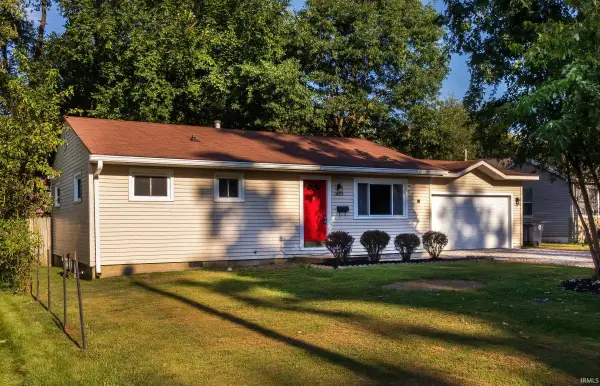3420 Conservation Drive, Evansville, IN 47712
Local realty services provided by:ERA Crossroads



Listed by:stephanie helfrich-freemanstephanie.freemanrealestate@gmail.com
Office:helfrich realty co
MLS#:202526011
Source:Indiana Regional MLS
Price summary
- Price:$379,000
- Price per sq. ft.:$91.55
About this home
ONE OF A KIND! West Side! Custom, SOLID Built One owner home built by Deig Brothers in 1975. This brick home is a masterpiece classic one story that sits on over 2 tranquil acres in the "St. Philip" area close to St Philip Conservation Club. It boast over 4,000 sf of finished living space! Primary en suite, washer and dryer option on either level, concrete flooring & walls, solid thru & thru. Stunning circular open Kitchen features beams, double oven, brick fireplace. picturesque view that walks out to the large wrapped deck. 2.5 garage with extra parking. Huge walk out bsmt with second full kitchen, 2nd fireplace, another full bathroom, 4th bedroom/office, billiard area, and fabulous custom pub bar that has provided many years of entertainment! Plus storage room/rec area! Vintage charm and history is an understatement! Both fireplace mantels are from the St. Philip Church built in 1859. Give this showcase home a facelift and appreciate all that it has to offer! Home's like this do not come around often! Seller/s selling "As is". pre- approved serious buyers.
Contact an agent
Home facts
- Year built:1975
- Listing Id #:202526011
- Added:39 day(s) ago
- Updated:August 14, 2025 at 07:26 AM
Rooms and interior
- Bedrooms:4
- Total bathrooms:3
- Full bathrooms:3
- Living area:3,970 sq. ft.
Heating and cooling
- Cooling:Central Air
- Heating:Gas
Structure and exterior
- Roof:Composite, Shingle
- Year built:1975
- Building area:3,970 sq. ft.
- Lot area:2.14 Acres
Schools
- High school:Mount Vernon
- Middle school:Mount Vernon
- Elementary school:Marrs
Utilities
- Water:City
- Sewer:Septic
Finances and disclosures
- Price:$379,000
- Price per sq. ft.:$91.55
- Tax amount:$1,600
New listings near 3420 Conservation Drive
- New
 $76,000Active2 beds 2 baths1,326 sq. ft.
$76,000Active2 beds 2 baths1,326 sq. ft.2520 S Weinbach Avenue, Evansville, IN 47714
MLS# 202532333Listed by: BAKER AUCTION & REALTY - New
 $332,500Active3 beds 2 baths1,657 sq. ft.
$332,500Active3 beds 2 baths1,657 sq. ft.5300 Gravenstein Court, Evansville, IN 47711
MLS# 202532335Listed by: LANDMARK REALTY & DEVELOPMENT, INC - New
 $160,000Active3 beds 2 baths988 sq. ft.
$160,000Active3 beds 2 baths988 sq. ft.1728 Zoar Avenue, Evansville, IN 47714
MLS# 202532322Listed by: @PROPERTIES - New
 $130,000Active2 beds 1 baths748 sq. ft.
$130,000Active2 beds 1 baths748 sq. ft.1642 E Indiana Street, Evansville, IN 47710
MLS# 202532327Listed by: RE/MAX REVOLUTION - New
 $44,500Active1 beds 1 baths729 sq. ft.
$44,500Active1 beds 1 baths729 sq. ft.1919 S Fares Avenue, Evansville, IN 47714
MLS# 202532329Listed by: BAKER AUCTION & REALTY - New
 Listed by ERA$259,900Active4 beds 2 baths1,531 sq. ft.
Listed by ERA$259,900Active4 beds 2 baths1,531 sq. ft.4544 Rathbone Drive, Evansville, IN 47725
MLS# 202532306Listed by: ERA FIRST ADVANTAGE REALTY, INC - New
 $129,900Active3 beds 2 baths1,394 sq. ft.
$129,900Active3 beds 2 baths1,394 sq. ft.5524 Jackson Court, Evansville, IN 47715
MLS# 202532312Listed by: HAHN KIEFER REAL ESTATE SERVICES - New
 $87,000Active2 beds 1 baths1,072 sq. ft.
$87,000Active2 beds 1 baths1,072 sq. ft.202 E Tennesse Street, Evansville, IN 47711
MLS# 202532319Listed by: CATANESE REAL ESTATE - New
 Listed by ERA$309,900Active4 beds 2 baths1,900 sq. ft.
Listed by ERA$309,900Active4 beds 2 baths1,900 sq. ft.5501 Kratzville Road, Evansville, IN 47710
MLS# 202532320Listed by: ERA FIRST ADVANTAGE REALTY, INC - New
 $129,777Active3 beds 1 baths864 sq. ft.
$129,777Active3 beds 1 baths864 sq. ft.1624 Beckman Avenue, Evansville, IN 47714
MLS# 202532255Listed by: 4REALTY, LLC
