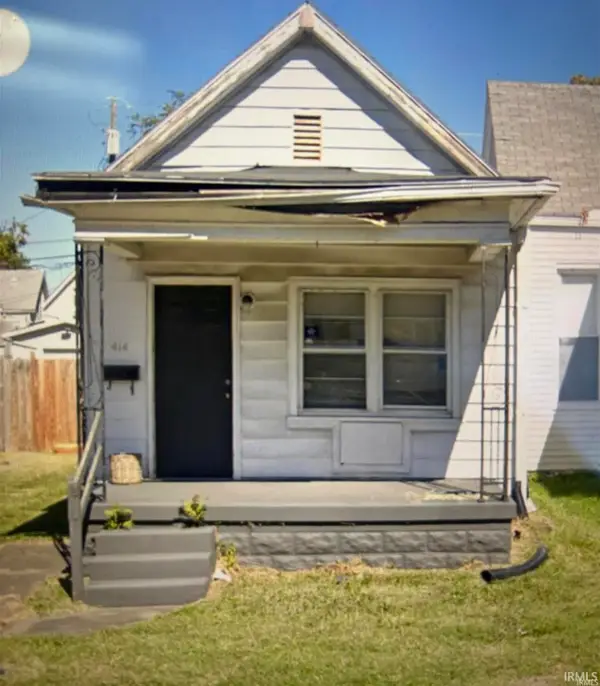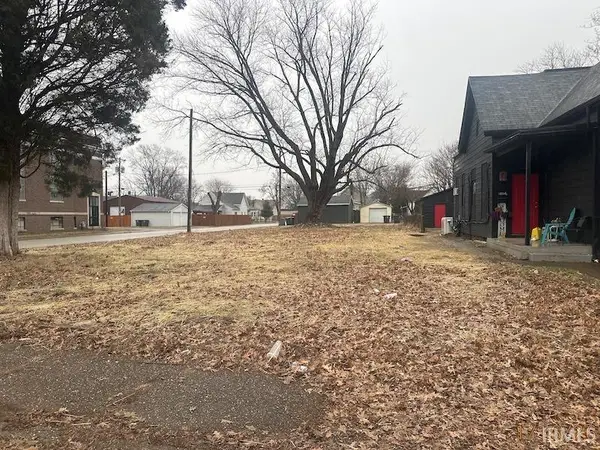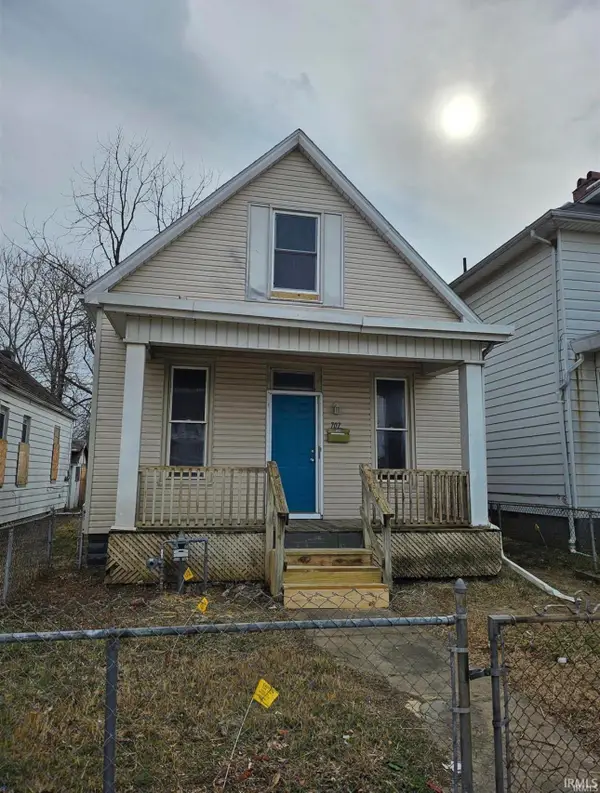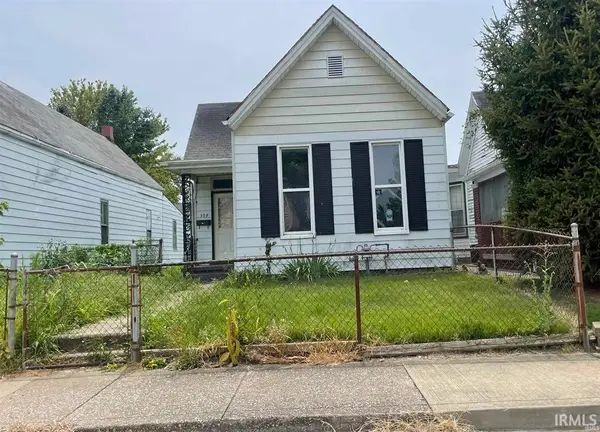3746 Rolling Rock Drive, Evansville, IN 47711
Local realty services provided by:ERA First Advantage Realty, Inc.
Listed by: will smith
Office: @properties
MLS#:202523307
Source:Indiana Regional MLS
Price summary
- Price:$322,500
- Price per sq. ft.:$128.18
About this home
Love where you live! This thoughtfully designed 4-bedroom, 2.5-bath two-story home sits on an oversized corner lot and combines comfort, functionality, and style in every detail. A charming covered entry welcomes you inside to the freshly painted interior of the home, where you'll find a dedicated office just off the foyer—perfect for working from home or managing daily tasks. The spacious great room is filled with natural light and features a cozy gas log fireplace, creating a warm and inviting atmosphere. The open-concept eat-in kitchen offers a large walk-in pantry, island with additional seating, and a generous dining area that flows seamlessly into the backyard—perfect for indoor-outdoor entertaining. Step outside to enjoy a large patio ideal for al fresco dining, all enclosed by a vinyl privacy fence for added comfort and seclusion. A convenient half bath completes the main level. Upstairs opens to a versatile rec room that could serve as a second living space or media room. The luxurious primary suite offers vaulted ceilings, a bath with dual vanities, a walk-in shower, and an expansive walk-in closet. Three additional bedrooms, two featuring walk-in closets, share a well-appointed full bath with a separate vanity area and private water closet, ideal for busy mornings. The upstairs laundry room includes a folding station and utility sink, making chores a breeze. Additional highlights include a 2-car side-load garage that enhances curb appeal and provides extra driveway space. With tons of natural light throughout and flexible spaces to fit your lifestyle, this home has it all.
Contact an agent
Home facts
- Year built:1999
- Listing ID #:202523307
- Added:239 day(s) ago
- Updated:February 10, 2026 at 08:36 AM
Rooms and interior
- Bedrooms:4
- Total bathrooms:3
- Full bathrooms:2
- Living area:2,516 sq. ft.
Heating and cooling
- Cooling:Central Air
- Heating:Gas
Structure and exterior
- Year built:1999
- Building area:2,516 sq. ft.
- Lot area:0.23 Acres
Schools
- High school:North
- Middle school:North
- Elementary school:Oakhill
Utilities
- Water:Public
- Sewer:Public
Finances and disclosures
- Price:$322,500
- Price per sq. ft.:$128.18
- Tax amount:$2,934
New listings near 3746 Rolling Rock Drive
- New
 $137,900Active3 beds 1 baths988 sq. ft.
$137,900Active3 beds 1 baths988 sq. ft.2625 Hawthorne Avenue, Evansville, IN 47714
MLS# 202604288Listed by: COMFORT HOMES - Open Sat, 12 to 2pmNew
 $349,000Active4 beds 3 baths2,369 sq. ft.
$349,000Active4 beds 3 baths2,369 sq. ft.2525 Belize Drive, Evansville, IN 47725
MLS# 202604291Listed by: CATANESE REAL ESTATE - Open Sat, 10 to 11:30amNew
 Listed by ERA$275,000Active3 beds 2 baths1,639 sq. ft.
Listed by ERA$275,000Active3 beds 2 baths1,639 sq. ft.11405 Caracaras Court, Evansville, IN 47725
MLS# 202604223Listed by: ERA FIRST ADVANTAGE REALTY, INC - New
 $65,000Active2 beds 1 baths915 sq. ft.
$65,000Active2 beds 1 baths915 sq. ft.414 E Virginia Street, Evansville, IN 47711
MLS# 202604156Listed by: KELLER WILLIAMS CAPITAL REALTY - New
 $14,900Active0.16 Acres
$14,900Active0.16 Acres1602 Delmar Avenue, Evansville, IN 47712
MLS# 202604158Listed by: SOLID GOLD REALTY, INC. - New
 $65,000Active4 beds 1 baths2,003 sq. ft.
$65,000Active4 beds 1 baths2,003 sq. ft.1010 E Mulberry Street, Evansville, IN 47714
MLS# 202604127Listed by: KELLER WILLIAMS CAPITAL REALTY - New
 $65,000Active2 beds 1 baths1,276 sq. ft.
$65,000Active2 beds 1 baths1,276 sq. ft.707 E Iowa Street, Evansville, IN 47711
MLS# 202604129Listed by: KELLER WILLIAMS CAPITAL REALTY - New
 $349,888Active3 beds 2 baths2,313 sq. ft.
$349,888Active3 beds 2 baths2,313 sq. ft.13800 Prairie Drive, Evansville, IN 47725
MLS# 202604091Listed by: FIRST CLASS REALTY - New
 $65,000Active2 beds 1 baths832 sq. ft.
$65,000Active2 beds 1 baths832 sq. ft.509 E Iowa Street, Evansville, IN 47711
MLS# 202604100Listed by: KELLER WILLIAMS CAPITAL REALTY - New
 $443,800Active4 beds 3 baths2,611 sq. ft.
$443,800Active4 beds 3 baths2,611 sq. ft.11344 Goshen Drive, Evansville, IN 47725
MLS# 202604107Listed by: @PROPERTIES

