- ERA
- Indiana
- Evansville
- 3824 Eastbrooke Drive
3824 Eastbrooke Drive, Evansville, IN 47711
Local realty services provided by:ERA First Advantage Realty, Inc.
Listed by:
- Debra Dempsey(270) 969 - 1492ERA First Advantage Realty, Inc.
MLS#:202541109
Source:Indiana Regional MLS
Price summary
- Price:$339,900
- Price per sq. ft.:$109.15
About this home
Beautiful one and a half story all brick home ready to move in and enjoy! Lots of updates! The current owners have totally updated the kitchen with new hickory cabinets, stainless steel appliances, farmhouse sink and new flooring. As you enter the home you will see the living room/library with all its built-in shelving, crown molding and beautiful floors. The formal dining room has crown molding, wainscoting with new vinyl flooring. Continue on into the large L shaped family room with fireplace and a wet bar. A great area for entertaining during the holidays with family and friends. Adjacent to the family room and kitchen is the breakfast nook with a view of the beautiful brick patio and tree filled backyard. Completing the main level is a large size laundry room with 2 closets, one for hanging clothes and the other for storage/pantry area and 2 half baths. Upstairs you have 3 large bedrooms and two full baths. New carpet up the stairs and throughout the halls upstairs. The owners suite has a large walk in closet, an owners bath with walk in shower, jetted tub and double sink vanity. There is attic access in multiple areas upstairs. A fully fenced in backyard and a home warranty is offered to complete this exquisite home. New paint in the last 5 years and lots of updates. Immediate possession!
Contact an agent
Home facts
- Year built:1978
- Listing ID #:202541109
- Added:111 day(s) ago
- Updated:January 13, 2026 at 08:28 AM
Rooms and interior
- Bedrooms:3
- Total bathrooms:4
- Full bathrooms:2
- Living area:3,114 sq. ft.
Heating and cooling
- Cooling:Central Air
- Heating:Forced Air
Structure and exterior
- Year built:1978
- Building area:3,114 sq. ft.
- Lot area:0.32 Acres
Schools
- High school:North
- Middle school:North
- Elementary school:Vogel
Utilities
- Water:Public
- Sewer:Public
Finances and disclosures
- Price:$339,900
- Price per sq. ft.:$109.15
- Tax amount:$2,818
New listings near 3824 Eastbrooke Drive
- Open Sat, 10:30am to 12pmNew
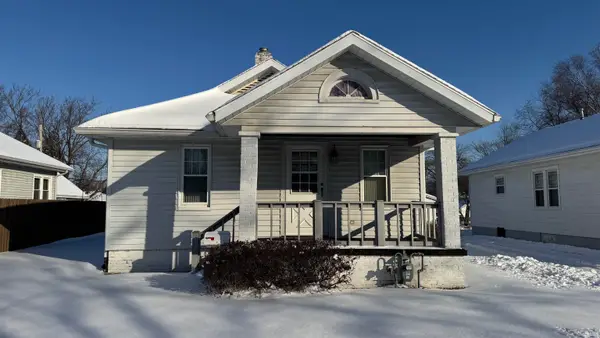 $149,900Active2 beds 1 baths840 sq. ft.
$149,900Active2 beds 1 baths840 sq. ft.2020 E Blackford Avenue, Evansville, IN 47714
MLS# 202602976Listed by: F.C. TUCKER EMGE 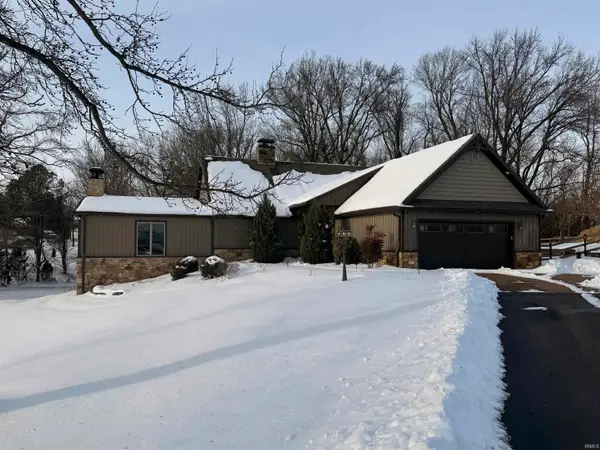 $900,000Pending3 beds 2 baths3,794 sq. ft.
$900,000Pending3 beds 2 baths3,794 sq. ft.1625 Rose Mary Colony Drive, Evansville, IN 47712
MLS# 202602944Listed by: DAUBY REAL ESTATE- Open Sat, 12 to 1:30pmNew
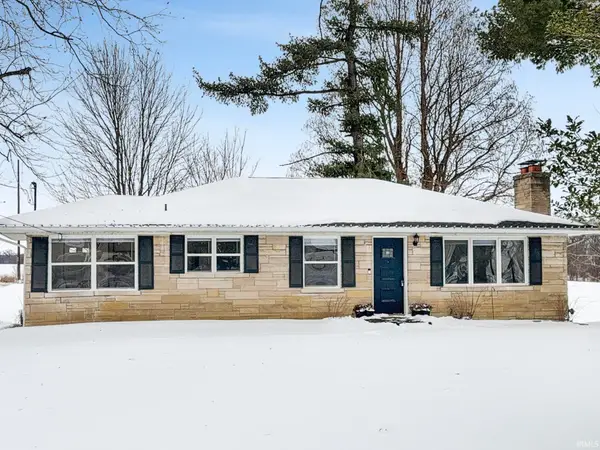 $237,000Active2 beds 1 baths957 sq. ft.
$237,000Active2 beds 1 baths957 sq. ft.13620 Darmstadt Road, Evansville, IN 47725
MLS# 202602894Listed by: F.C. TUCKER EMGE - New
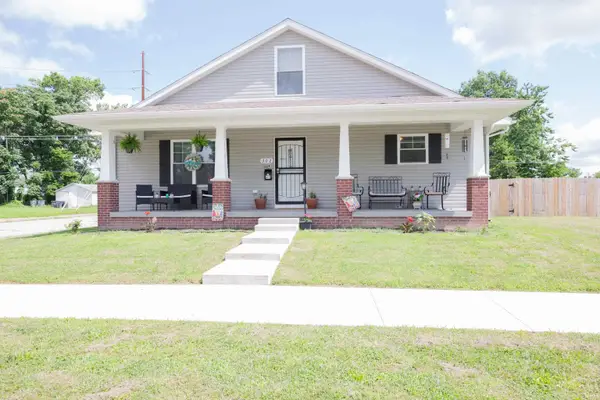 $275,000Active8 beds 2 baths3,376 sq. ft.
$275,000Active8 beds 2 baths3,376 sq. ft.302 E Tennessee Street, Evansville, IN 47711
MLS# 202602902Listed by: F.C. TUCKER EMGE - New
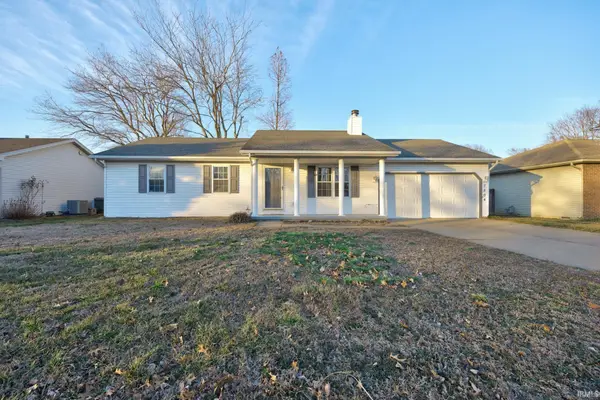 $215,000Active3 beds 2 baths1,120 sq. ft.
$215,000Active3 beds 2 baths1,120 sq. ft.7504 Pendleton Avenue, Evansville, IN 47715
MLS# 202602767Listed by: KEY ASSOCIATES SIGNATURE REALTY - New
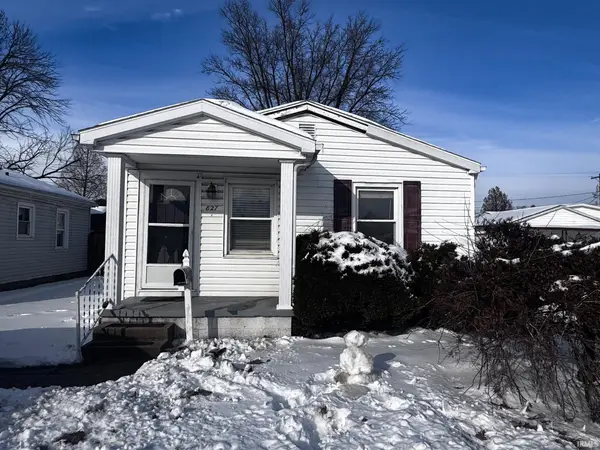 $89,000Active2 beds 1 baths704 sq. ft.
$89,000Active2 beds 1 baths704 sq. ft.827 Allens Lane, Evansville, IN 47710
MLS# 202602881Listed by: RE/MAX REVOLUTION - Open Sun, 1 to 2:30pmNew
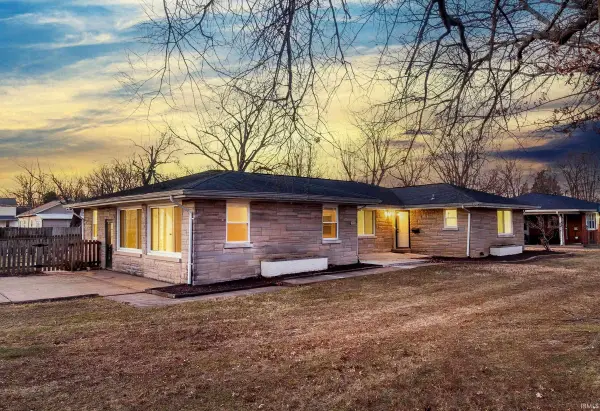 $240,000Active3 beds 2 baths2,067 sq. ft.
$240,000Active3 beds 2 baths2,067 sq. ft.1771 Dianne Avenue, Evansville, IN 47714
MLS# 202602853Listed by: KELLER WILLIAMS CAPITAL REALTY - New
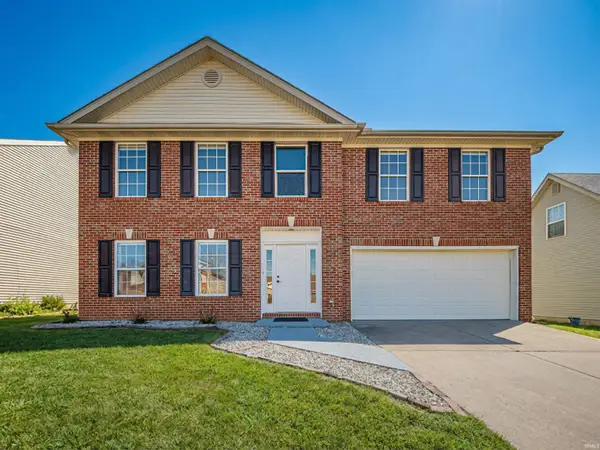 $319,000Active3 beds 3 baths2,370 sq. ft.
$319,000Active3 beds 3 baths2,370 sq. ft.3707 Furlong Drive, Evansville, IN 47725
MLS# 202602816Listed by: KELLER WILLIAMS CAPITAL REALTY - New
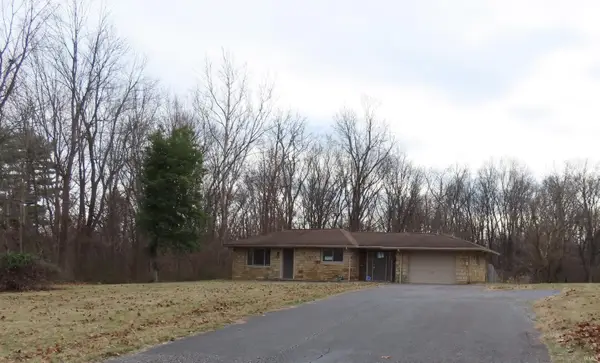 Listed by ERA$129,900Active2 beds 1 baths811 sq. ft.
Listed by ERA$129,900Active2 beds 1 baths811 sq. ft.4324 W Buena Vista Road, Evansville, IN 47720
MLS# 202602817Listed by: ERA FIRST ADVANTAGE REALTY, INC 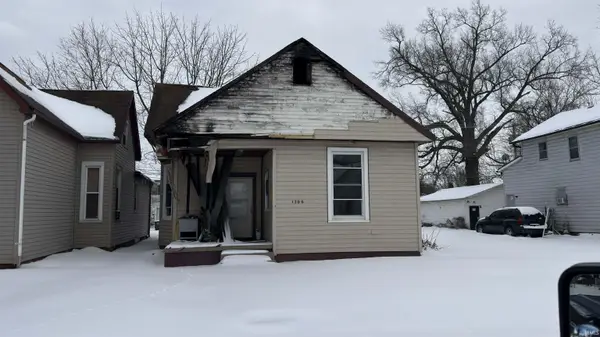 $18,500Pending3 beds 2 baths1,204 sq. ft.
$18,500Pending3 beds 2 baths1,204 sq. ft.1206 S Grand Avenue, Evansville, IN 47713
MLS# 202602819Listed by: EXP REALTY, LLC

