4012 Fairfax Court, Evansville, IN 47710
Local realty services provided by:ERA First Advantage Realty, Inc.
Listed by:
- Janice Miller(812) 453 - 0779ERA First Advantage Realty, Inc.
MLS#:202510270
Source:Indiana Regional MLS
Price summary
- Price:$599,900
- Price per sq. ft.:$131.24
- Monthly HOA dues:$1,056
About this home
If you're searching for a luxurious living experience in Evansville, look no further than this breathtaking condo nestled on the north side. The foyer sets a luxurious tone with its stunning crown molding, elegant hardwood floors, and a chandelier. Flanking the entrance, the built-in cabinetry offers both aesthetic appeal and practical storage solutions. On the left, the home office exudes charm with a cozy fireplace and stylish built-in bookshelves, creating an inviting workspace. Continuing down the hall, the living room beckons with plush carpeted floors, a second fireplace ambiance, and a breathtaking bay window that fills the space with natural light. Directly across the hall from the living room lies the formal dining room, an ideal setting for hosting gatherings and dinner parties. The eat-in kitchen complements this by overlooking the family room and boasting a generous island, custom cabinetry, a walk-in pantry and a convenient wet bar area. Adjacent to the main living areas, the sun room invites natural light through its skylights and features a charming wood-paneled ceiling and unique exposed brick flooring. On the opposite end of the home, the expansive owner suite offers luxurious comfort with four walk-in closets and an en suite bathroom complete with a relaxing tub, a walk-in shower, and a private water closet. The remaining bedroom sits just down the hall and has a spacious closet and en suite bathroom. Accessible through the garage, the home's flex space offers endless possibilities, capable of serving as an additional bedroom, guest quarters, an in-law suite, or a playroom‹”making it a perfect versatile area. Equipped with a full bath and a spacious closet, this adaptable space is primed for transformation to suit your unique requirements. Boasting endless charm and ample space, this condo may just be the perfect fit for you.
Contact an agent
Home facts
- Year built:1982
- Listing ID #:202510270
- Added:263 day(s) ago
- Updated:December 17, 2025 at 10:50 AM
Rooms and interior
- Bedrooms:2
- Total bathrooms:5
- Full bathrooms:3
- Living area:4,571 sq. ft.
Heating and cooling
- Cooling:Central Air
- Heating:Forced Air, Gas
Structure and exterior
- Roof:Asphalt
- Year built:1982
- Building area:4,571 sq. ft.
Schools
- High school:Central
- Middle school:Thompkins
- Elementary school:Stringtown
Utilities
- Water:Public
- Sewer:Public
Finances and disclosures
- Price:$599,900
- Price per sq. ft.:$131.24
- Tax amount:$4,274
New listings near 4012 Fairfax Court
- New
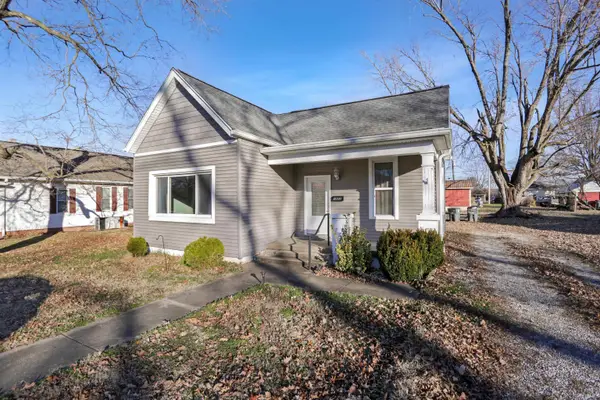 $178,000Active3 beds 1 baths1,212 sq. ft.
$178,000Active3 beds 1 baths1,212 sq. ft.1822 Hollywood Avenue, Evansville, IN 47712
MLS# 202549079Listed by: @PROPERTIES - New
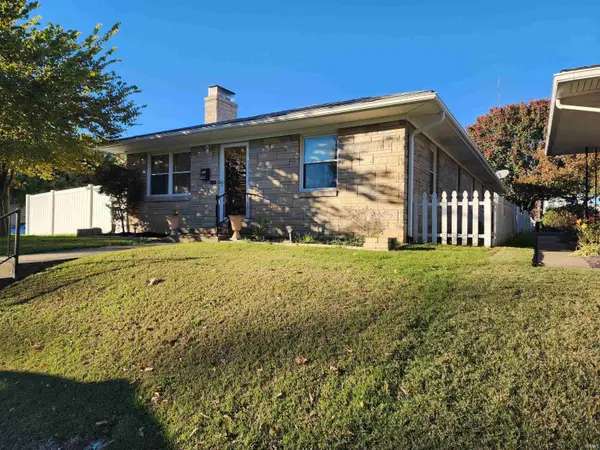 $214,900Active2 beds 1 baths1,276 sq. ft.
$214,900Active2 beds 1 baths1,276 sq. ft.2131 W Iowa Street, Evansville, IN 47712
MLS# 202549073Listed by: HAHN KIEFER REAL ESTATE SERVICES 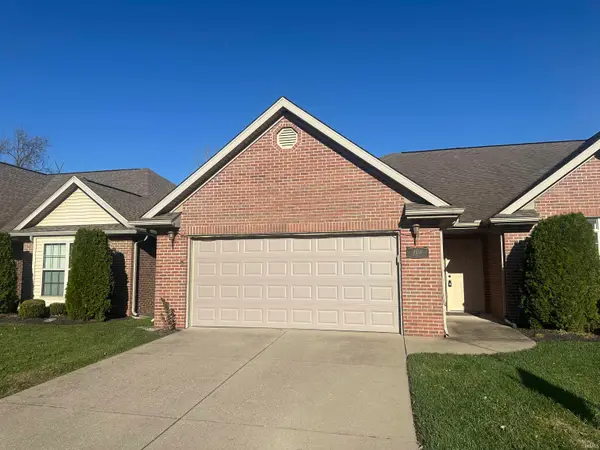 $270,000Active2 beds 2 baths1,862 sq. ft.
$270,000Active2 beds 2 baths1,862 sq. ft.4530 Mystic Court, Evansville, IN 47715
MLS# 202545909Listed by: RALPH SMITH AUCTION REALTY LLC- New
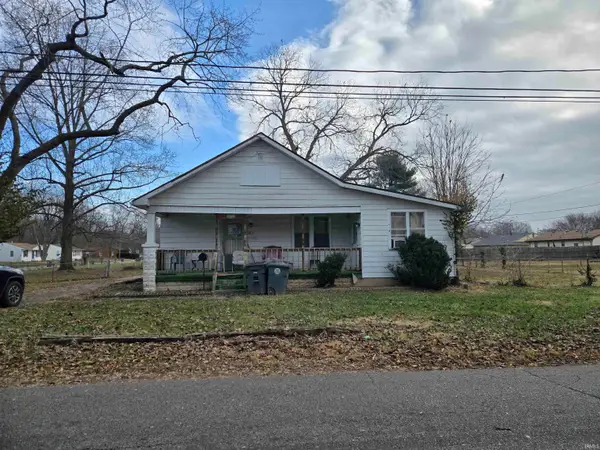 $35,000Active3 beds 1 baths1,376 sq. ft.
$35,000Active3 beds 1 baths1,376 sq. ft.3000 S Rotherwood Avenue, Evansville, IN 47714
MLS# 202549044Listed by: KELLER WILLIAMS CAPITAL REALTY - New
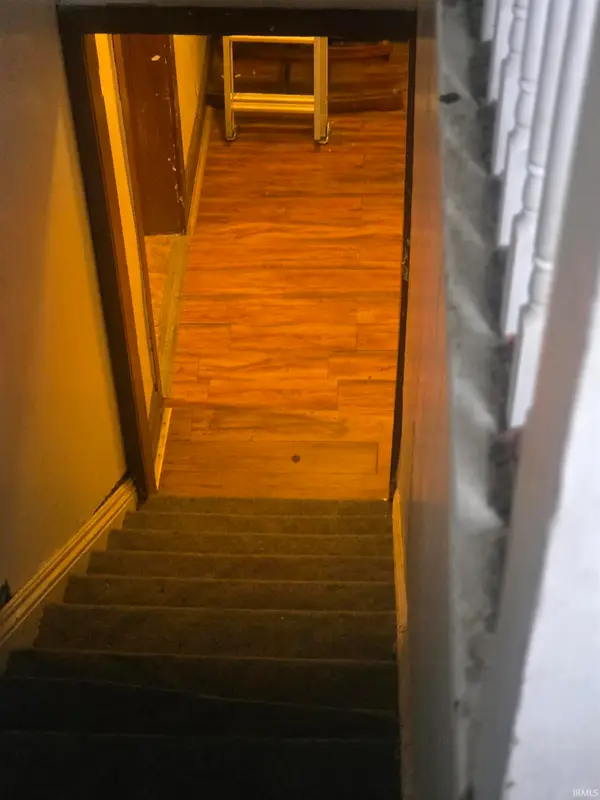 $59,000Active4 beds 2 baths1,818 sq. ft.
$59,000Active4 beds 2 baths1,818 sq. ft.1012 S Linwood Avenue, Evansville, IN 47713
MLS# 202549048Listed by: BAKER AUCTION & REALTY - New
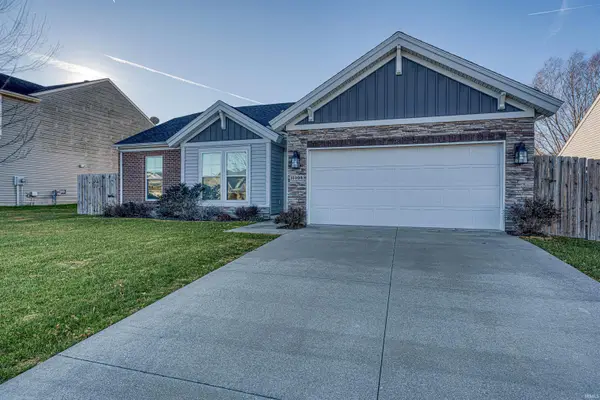 Listed by ERA$258,000Active3 beds 2 baths1,408 sq. ft.
Listed by ERA$258,000Active3 beds 2 baths1,408 sq. ft.11404 Caracaras Court, Evansville, IN 47725
MLS# 202549039Listed by: ERA FIRST ADVANTAGE REALTY, INC - New
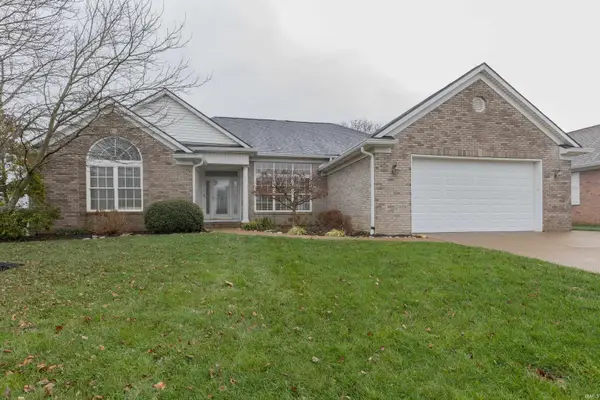 $352,952Active4 beds 2 baths2,244 sq. ft.
$352,952Active4 beds 2 baths2,244 sq. ft.4531 Langly Court, Evansville, IN 47711
MLS# 202549002Listed by: F.C. TUCKER EMGE - New
 Listed by ERA$239,900Active3 beds 2 baths2,344 sq. ft.
Listed by ERA$239,900Active3 beds 2 baths2,344 sq. ft.801 Irvin Avenue, Evansville, IN 47715
MLS# 202548975Listed by: ERA FIRST ADVANTAGE REALTY, INC - New
 $69,900Active5 beds 3 baths3,502 sq. ft.
$69,900Active5 beds 3 baths3,502 sq. ft.831 E Gum Street, Evansville, IN 47713
MLS# 202548977Listed by: WEICHERT REALTORS-THE SCHULZ GROUP - New
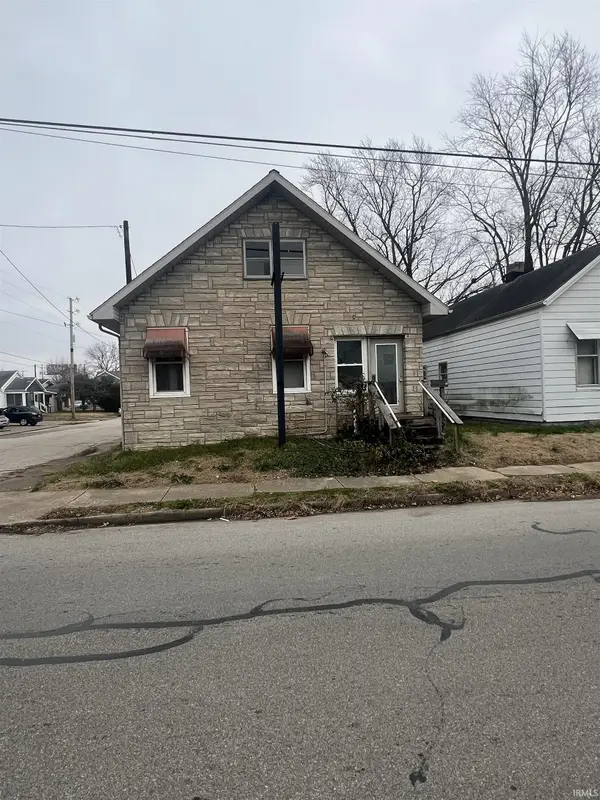 $99,000Active3 beds 1 baths1,200 sq. ft.
$99,000Active3 beds 1 baths1,200 sq. ft.2217 N Heidelbach Avenue, Evansville, IN 47711
MLS# 202548892Listed by: KELLER WILLIAMS CAPITAL REALTY
