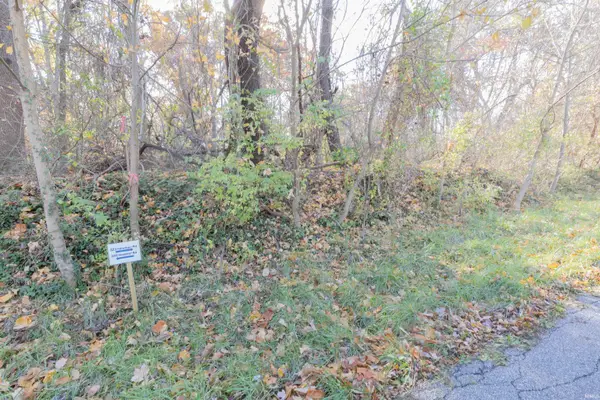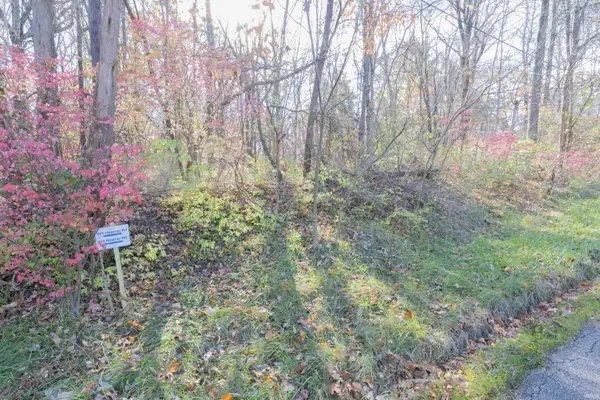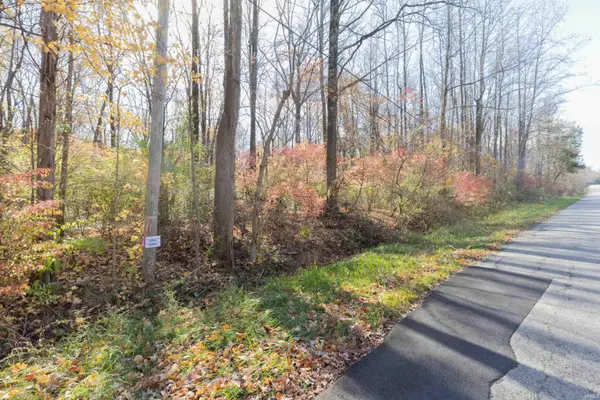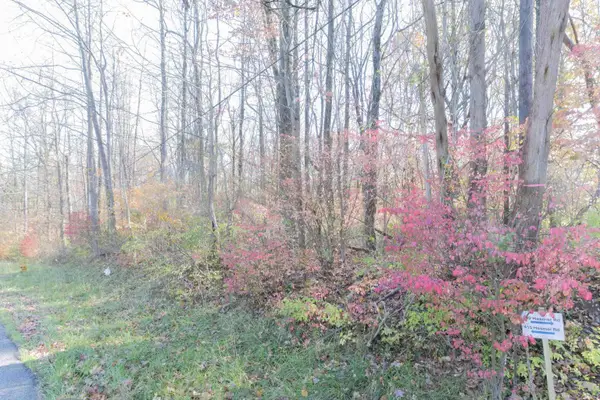4030 Hornby Lane, Evansville, IN 47725
Local realty services provided by:ERA Crossroads
Listed by: jacy gowencell: 812-499-8470
Office: weichert realtors-the schulz group
MLS#:202539876
Source:Indiana Regional MLS
Price summary
- Price:$394,900
- Price per sq. ft.:$148.01
- Monthly HOA dues:$10.83
About this home
Just minutes outside the city, this beautiful 4-year-old home built by Eagle Construction offers the perfect blend of peaceful country living and modern convenience. The quality of this 4-bedroom, 3-bath home is evident from the moment you step inside. The main floor features high ceilings and a thoughtful layout designed for both comfort and functionality. A generously sized living room is anchored by a cozy gas fireplace with a tiled hearth, while the stunning kitchen showcases solid surface countertops, a large island, gas range, built-in wine chiller and two pantries to store all of your kitchen essentials. Adjacent to the kitchen, the dining area opens to an extended back patio, ideal for entertaining or quiet evenings outdoors. The main-floor primary suite is a true retreat, featuring a spacious bedroom, walk-in closet, and ensuite bath with a step-in tiled shower, dual-sink vanity with granite countertops, and a large linen closet. A second bedroom and full bath with tub/shower combo are also conveniently located on the main level, along with a well-appointed laundry room that includes cabinetry, a folding counter, and utility sink. Upstairs, a generous bonus area separates two additional bedrooms and a full bath, perfect for guests, kids, or a home office setup. You'll also appreciate the floored attic storage, offering practical and easily accessible space. Outside, the fully vinyl-fenced backyard offers privacy and comfort, complemented by a pergola-covered patio that's perfect for relaxing or entertaining. The 3-car garage is finished with an epoxied floor, combining utility with polished style. Gently lived in and meticulously maintained, this home shines with thoughtful upgrades throughout.
Contact an agent
Home facts
- Year built:2021
- Listing ID #:202539876
- Added:44 day(s) ago
- Updated:November 15, 2025 at 06:13 PM
Rooms and interior
- Bedrooms:4
- Total bathrooms:3
- Full bathrooms:3
- Living area:2,139 sq. ft.
Heating and cooling
- Cooling:Central Air
- Heating:Forced Air, Gas
Structure and exterior
- Year built:2021
- Building area:2,139 sq. ft.
- Lot area:0.24 Acres
Schools
- High school:North
- Middle school:North
- Elementary school:McCutchanville
Utilities
- Water:Public
- Sewer:Public
Finances and disclosures
- Price:$394,900
- Price per sq. ft.:$148.01
- Tax amount:$3,476
New listings near 4030 Hornby Lane
- New
 $175,000Active3 beds 1 baths1,187 sq. ft.
$175,000Active3 beds 1 baths1,187 sq. ft.501 W Berkeley Avenue, Evansville, IN 47711
MLS# 202546192Listed by: BERKSHIRE HATHAWAY HOMESERVICES INDIANA REALTY  $50,000Pending2 beds 1 baths950 sq. ft.
$50,000Pending2 beds 1 baths950 sq. ft.1638 E Illinois Street, Evansville, IN 47711
MLS# 202546189Listed by: F.C. TUCKER EMGE- Open Sun, 2 to 3:30pmNew
 $449,900Active3 beds 2 baths2,611 sq. ft.
$449,900Active3 beds 2 baths2,611 sq. ft.2806 Oak Hill Road, Evansville, IN 47711
MLS# 202546185Listed by: F.C. TUCKER EMGE - New
 $167,900Active3 beds 2 baths1,482 sq. ft.
$167,900Active3 beds 2 baths1,482 sq. ft.4410 Stringtown Road, Evansville, IN 47711
MLS# 202546152Listed by: F.C. TUCKER EMGE - Open Sun, 12 to 1:30pmNew
 $405,000Active4 beds 3 baths2,972 sq. ft.
$405,000Active4 beds 3 baths2,972 sq. ft.7513 E Blackford Avenue, Evansville, IN 47715
MLS# 202546153Listed by: WEICHERT REALTORS-THE SCHULZ GROUP - New
 $195,000Active3 beds 1 baths1,948 sq. ft.
$195,000Active3 beds 1 baths1,948 sq. ft.1122 S Dexter Avenue, Evansville, IN 47714
MLS# 202546164Listed by: F.C. TUCKER EMGE - New
 $100,000Active2.18 Acres
$100,000Active2.18 Acres323 Hesmer Drive, Evansville, IN 47711
MLS# 202546124Listed by: F.C. TUCKER EMGE - New
 $100,000Active2.14 Acres
$100,000Active2.14 Acres349 Hesmer Road, Evansville, IN 47711
MLS# 202546125Listed by: F.C. TUCKER EMGE - New
 $100,000Active1.02 Acres
$100,000Active1.02 Acres415 Hesmer Road, Evansville, IN 47711
MLS# 202546128Listed by: F.C. TUCKER EMGE - New
 $80,000Active1.6 Acres
$80,000Active1.6 Acres427 Hesmer Road, Evansville, IN 47711
MLS# 202546130Listed by: F.C. TUCKER EMGE
