4056 Fall Creek Drive, Evansville, IN 47711
Local realty services provided by:ERA First Advantage Realty, Inc.
Listed by: troy tornattaOffice: 812-477-6980
Office: hahn kiefer real estate services
MLS#:202534671
Source:Indiana Regional MLS
Price summary
- Price:$450,000
- Price per sq. ft.:$74.91
About this home
Experience refined living in this free-standing 3,412sf condominium, tucked away in one of Evansville’s most desirable northside communities, near Evansville Country Club. Four bedrooms and 2.5 baths provide generous accommodations, while the open-concept floorplan seamlessly connects living, dining, and entertaining spaces. Designed with comfort and sophistication, this residence features soaring ceilings, a grand living area with a double-sided fireplace, and a beautiful sunroom overlooking a lake and private woods. The gourmet kitchen is equipped with high-end appliances, including a Subzero refrigerator, ice maker, and beverage cooler in the wet bar. Upstairs, you'll find a versatile lofted home office and two large bedrooms. This home offers abundant storage with a large utility room near the kitchen, an upstairs temperature-controlled storage room, and custom built-in cabinetry throughout. Step outside to the large deck—perfect for entertaining or relaxing in the hot tub while enjoying views of the lake. The fenced-in yard is ideal for pets. As a bonus, there is 2,495sf area under the condo for additional storage or weather events. The subgrade space has a concrete floor and is conditioned with poured walls with 9+ feet clearance. Enjoy the low-maintenance lifestyle of condo living set within a tranquil cul-de-sac framed by mature trees and beautifully maintained grounds. Combining privacy, prestige, and convenience, this is a rare opportunity to own a property of this caliber.
Contact an agent
Home facts
- Year built:1995
- Listing ID #:202534671
- Added:101 day(s) ago
- Updated:December 08, 2025 at 08:27 AM
Rooms and interior
- Bedrooms:4
- Total bathrooms:3
- Full bathrooms:2
- Living area:3,412 sq. ft.
Heating and cooling
- Cooling:Central Air
- Heating:Conventional, Forced Air, Gas
Structure and exterior
- Roof:Shingle
- Year built:1995
- Building area:3,412 sq. ft.
Schools
- High school:Central
- Middle school:Thompkins
- Elementary school:Stringtown
Utilities
- Water:City
- Sewer:City
Finances and disclosures
- Price:$450,000
- Price per sq. ft.:$74.91
- Tax amount:$3,118
New listings near 4056 Fall Creek Drive
- New
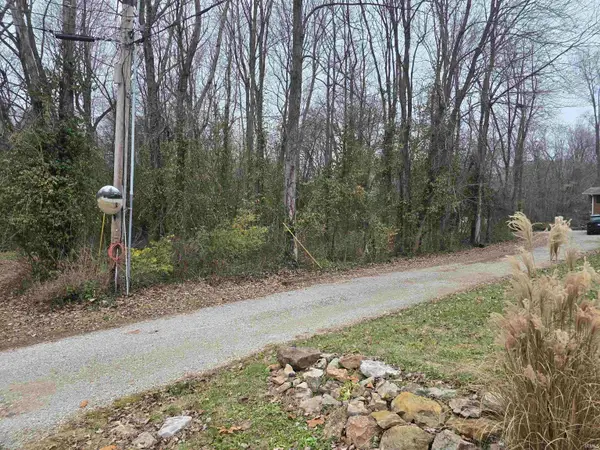 $28,000Active0.54 Acres
$28,000Active0.54 Acres5200 N Lafayette Avenue, Evansville, IN 47711
MLS# 202548310Listed by: EXTREME RE REAL ESTATE - New
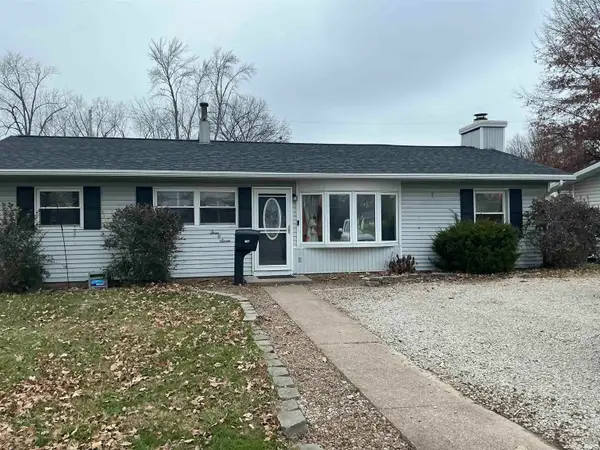 $164,900Active3 beds 1 baths1,200 sq. ft.
$164,900Active3 beds 1 baths1,200 sq. ft.307 W Mill Road, Evansville, IN 47710
MLS# 202548307Listed by: RE/MAX REVOLUTION - New
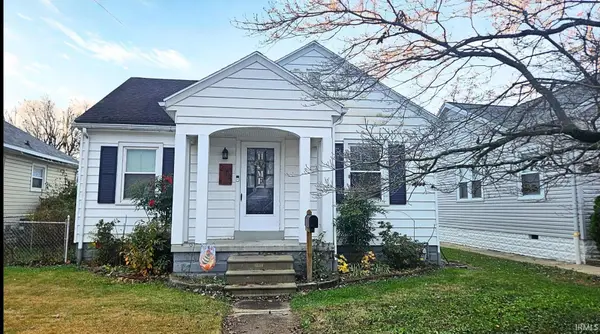 $135,000Active2 beds 1 baths876 sq. ft.
$135,000Active2 beds 1 baths876 sq. ft.213 Van Dusen Avenue, Evansville, IN 47711
MLS# 202548294Listed by: KELLER WILLIAMS CAPITAL REALTY - New
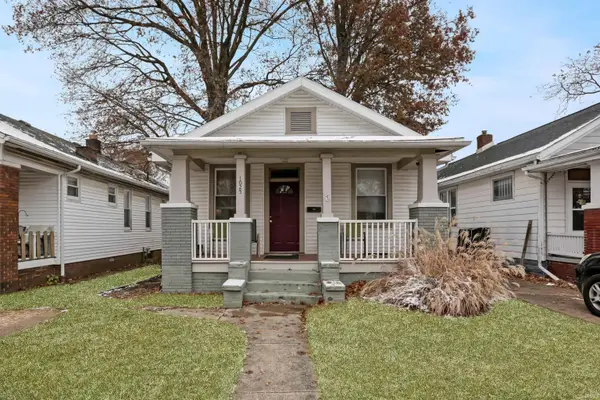 $115,000Active2 beds 1 baths1,453 sq. ft.
$115,000Active2 beds 1 baths1,453 sq. ft.1025 Jefferson Avenue, Evansville, IN 47714
MLS# 202548274Listed by: @PROPERTIES - New
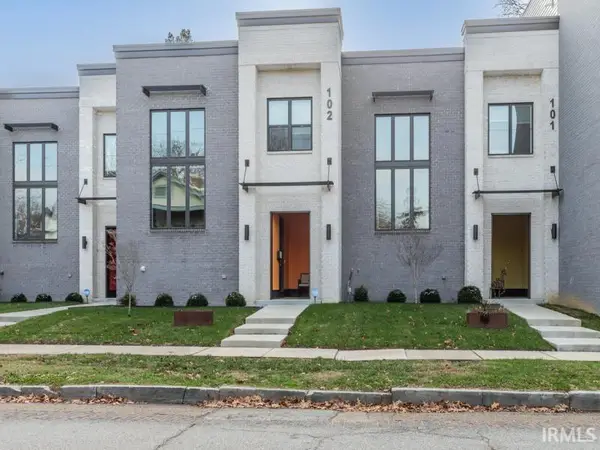 $392,500Active3 beds 3 baths1,765 sq. ft.
$392,500Active3 beds 3 baths1,765 sq. ft.31 Jefferson Avenue #102, Evansville, IN 47713
MLS# 202548258Listed by: BERKSHIRE HATHAWAY HOMESERVICES INDIANA REALTY - New
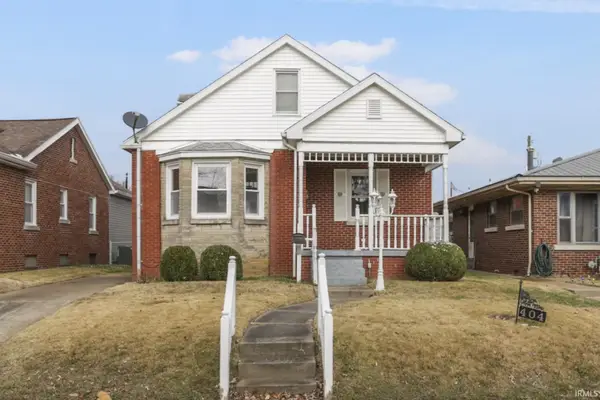 $175,000Active2 beds 1 baths931 sq. ft.
$175,000Active2 beds 1 baths931 sq. ft.404 Wedeking Avenue, Evansville, IN 47711
MLS# 202548261Listed by: @PROPERTIES - New
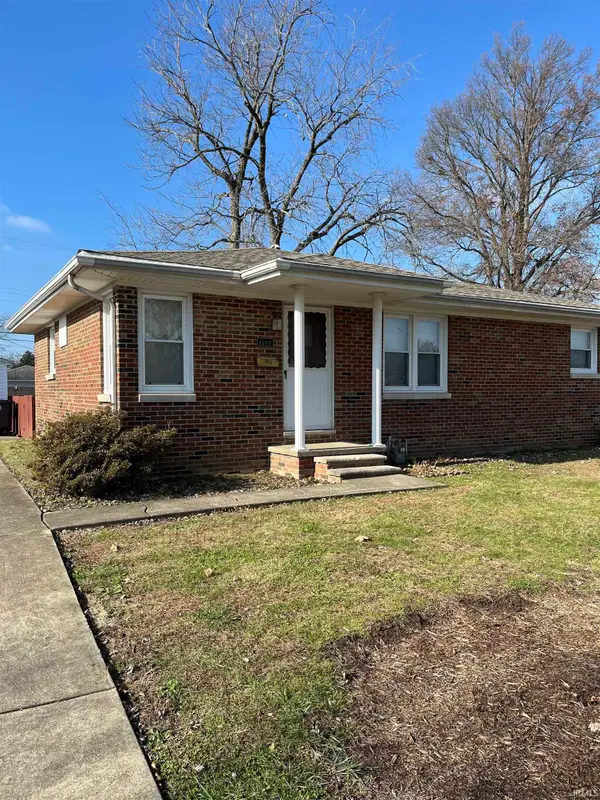 $144,900Active3 beds 1 baths1,015 sq. ft.
$144,900Active3 beds 1 baths1,015 sq. ft.1300 N Villa Drive, Evansville, IN 47711
MLS# 202548251Listed by: KELLER WILLIAMS CAPITAL REALTY 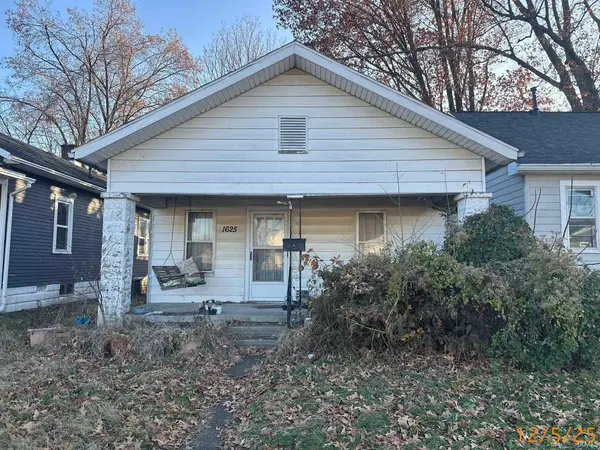 $17,000Pending2 beds 1 baths792 sq. ft.
$17,000Pending2 beds 1 baths792 sq. ft.1625 E Indiana Street, Evansville, IN 47711
MLS# 202548247Listed by: SOLID GOLD REALTY, INC.- New
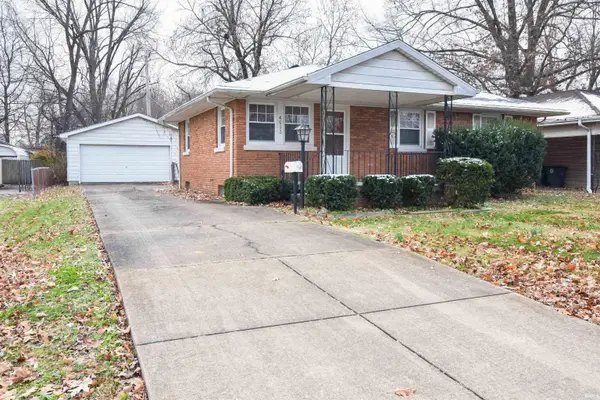 $169,888Active3 beds 2 baths1,499 sq. ft.
$169,888Active3 beds 2 baths1,499 sq. ft.4613 Pollack Avenue, Evansville, IN 47714
MLS# 202548205Listed by: FIRST CLASS REALTY - New
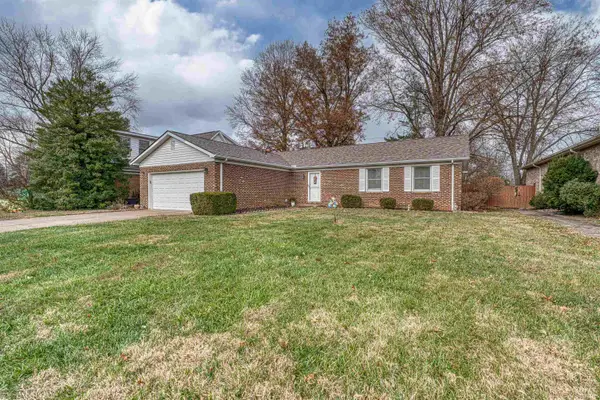 Listed by ERA$234,900Active3 beds 2 baths1,595 sq. ft.
Listed by ERA$234,900Active3 beds 2 baths1,595 sq. ft.7516 E Blackford Avenue, Evansville, IN 47715
MLS# 202548209Listed by: ERA FIRST ADVANTAGE REALTY, INC
