4244 Halford Drive, Evansville, IN 47715
Local realty services provided by:ERA First Advantage Realty, Inc.
Listed by:trae daubyCell: 812-777-4611
Office:dauby real estate
MLS#:202540947
Source:Indiana Regional MLS
Price summary
- Price:$196,000
- Price per sq. ft.:$148.26
- Monthly HOA dues:$11.67
About this home
Welcome to 4244 Halford Dr — a charming 1.5-story patio home tucked away on a quiet corner cul-de-sac lot in Evansville offering 3 bedrooms and 2 bathrooms in a layout that features hardwood floors, tall ceilings, and thoughtful updates throughout. Step through the private gate into a charming courtyard that welcomes you into a bright, open living space. The living room includes a gas fireplace and large windows, flowing seamlessly into the eat-in kitchen with a pass-through window, granite countertops, and a stunning rounded window with bench seating. Both main-floor bedrooms are filled with natural light—the primary includes an ensuite bath, while the second features vaulted ceilings, skylights, and patio access. Upstairs, a versatile loft with its own full bath provides options for a guest room, office, or den. Outdoors, enjoy your own backyard oasis with a wood privacy fence, firepit area (2016) naturally shaded by trees, and peaceful wooded views backing up to Pigeon Creek. Additional highlights include an attached 1-car garage, attic storage, updated HVAC (2015) and water heater (2012), new roof (2018), and more. With its blend of updates, curb appeal, and serene setting, this home offers the perfect balance of convenience and tranquility.
Contact an agent
Home facts
- Year built:2003
- Listing ID #:202540947
- Added:1 day(s) ago
- Updated:October 10, 2025 at 12:43 AM
Rooms and interior
- Bedrooms:3
- Total bathrooms:2
- Full bathrooms:2
- Living area:1,322 sq. ft.
Heating and cooling
- Cooling:Central Air
- Heating:Forced Air
Structure and exterior
- Year built:2003
- Building area:1,322 sq. ft.
- Lot area:0.13 Acres
Schools
- High school:William Henry Harrison
- Middle school:Plaza Park
- Elementary school:Stockwell
Utilities
- Water:Public
- Sewer:Public
Finances and disclosures
- Price:$196,000
- Price per sq. ft.:$148.26
- Tax amount:$1,871
New listings near 4244 Halford Drive
- New
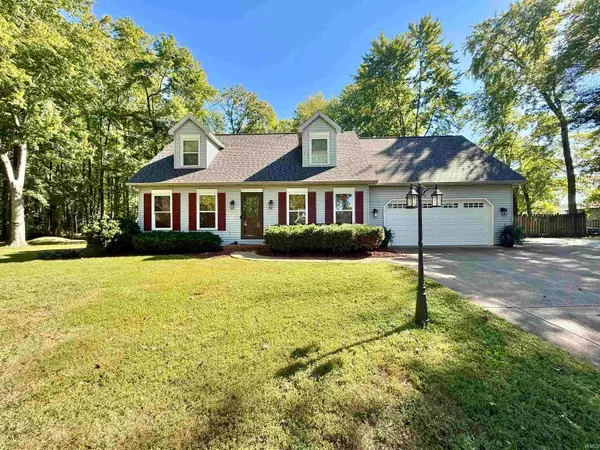 $320,000Active3 beds 3 baths2,150 sq. ft.
$320,000Active3 beds 3 baths2,150 sq. ft.749 Saint Thomas Court, Evansville, IN 47711
MLS# 202540967Listed by: KELLER WILLIAMS CAPITAL REALTY - New
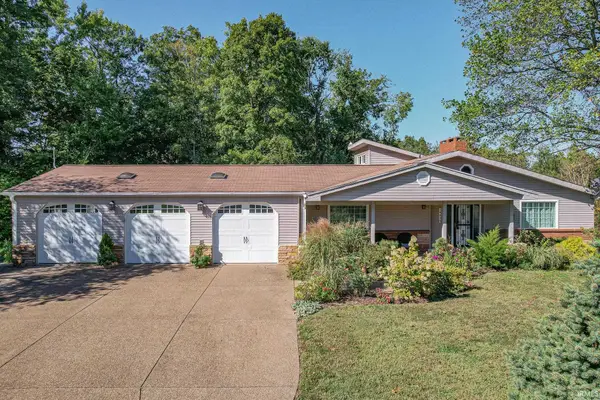 $399,000Active4 beds 3 baths2,400 sq. ft.
$399,000Active4 beds 3 baths2,400 sq. ft.14428 Martin Station Road, Evansville, IN 47720
MLS# 202540951Listed by: DAUBY REAL ESTATE - New
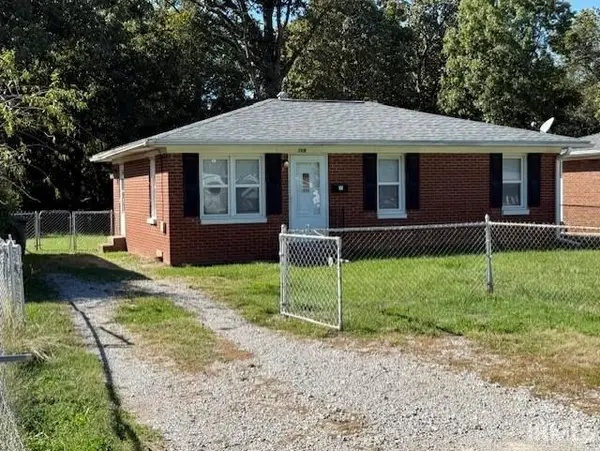 $149,900Active3 beds 1 baths875 sq. ft.
$149,900Active3 beds 1 baths875 sq. ft.2819 S Boeke Road, Evansville, IN 47714
MLS# 202540954Listed by: BERKSHIRE HATHAWAY HOMESERVICES INDIANA REALTY - New
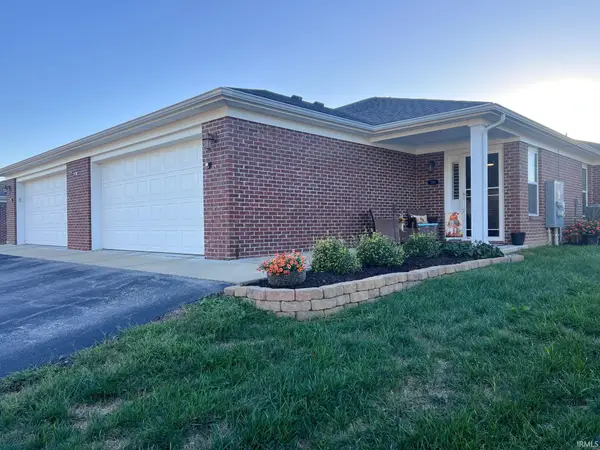 $254,900Active2 beds 2 baths1,449 sq. ft.
$254,900Active2 beds 2 baths1,449 sq. ft.7318 Shea Drive, Evansville, IN 47725
MLS# 202540957Listed by: F.C. TUCKER EMGE - New
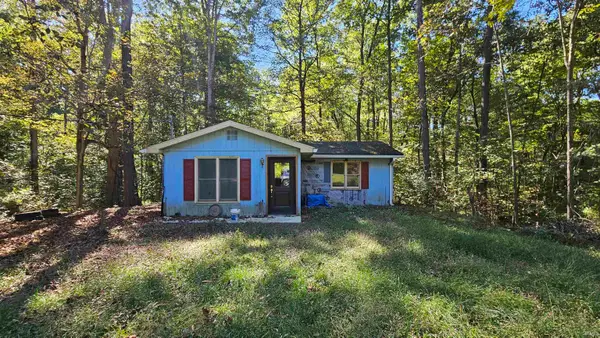 $180,000Active1 beds 1 baths704 sq. ft.
$180,000Active1 beds 1 baths704 sq. ft.10901 Schaeffer Road, Evansville, IN 47720
MLS# 202540925Listed by: KELLER WILLIAMS CAPITAL REALTY - New
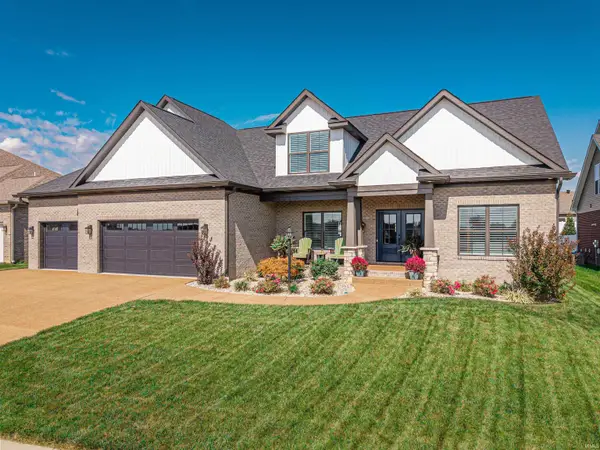 $550,000Active5 beds 3 baths3,034 sq. ft.
$550,000Active5 beds 3 baths3,034 sq. ft.3000 Locker Court, Evansville, IN 47725
MLS# 202540902Listed by: KELLER WILLIAMS CAPITAL REALTY - New
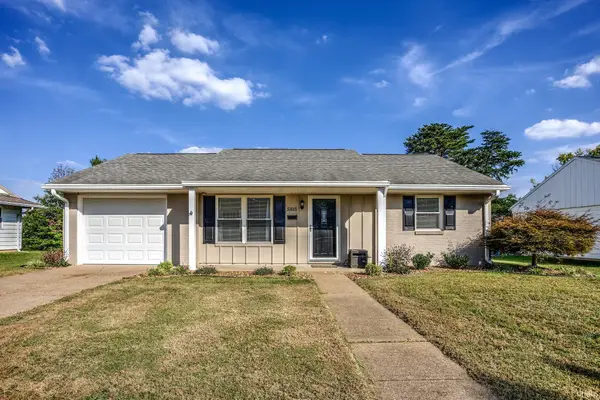 $184,900Active2 beds 1 baths928 sq. ft.
$184,900Active2 beds 1 baths928 sq. ft.5815 Ashbrooke Road, Evansville, IN 47710
MLS# 202540903Listed by: WEICHERT REALTORS-THE SCHULZ GROUP - Open Sun, 1 to 2:30pmNew
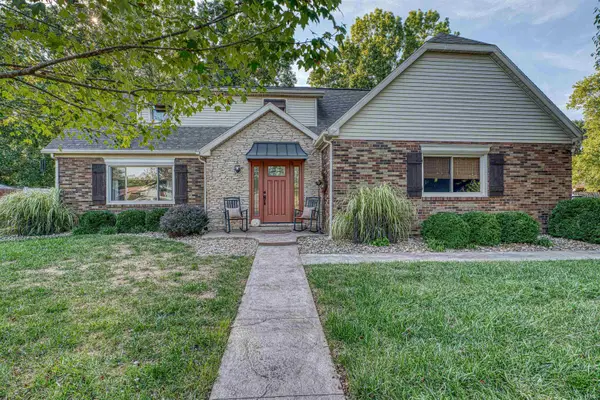 Listed by ERA$365,000Active4 beds 3 baths2,538 sq. ft.
Listed by ERA$365,000Active4 beds 3 baths2,538 sq. ft.4216 N Congress Avenue, Evansville, IN 47711
MLS# 202540878Listed by: ERA FIRST ADVANTAGE REALTY, INC - New
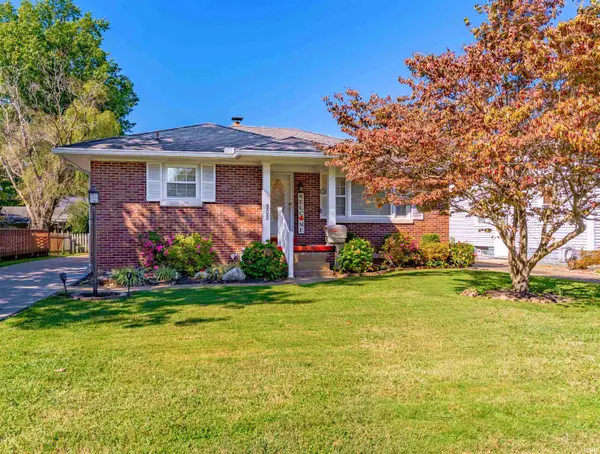 Listed by ERA$225,000Active3 beds 1 baths1,761 sq. ft.
Listed by ERA$225,000Active3 beds 1 baths1,761 sq. ft.305 S Taft Avenue, Evansville, IN 47714
MLS# 202540864Listed by: ERA FIRST ADVANTAGE REALTY, INC
