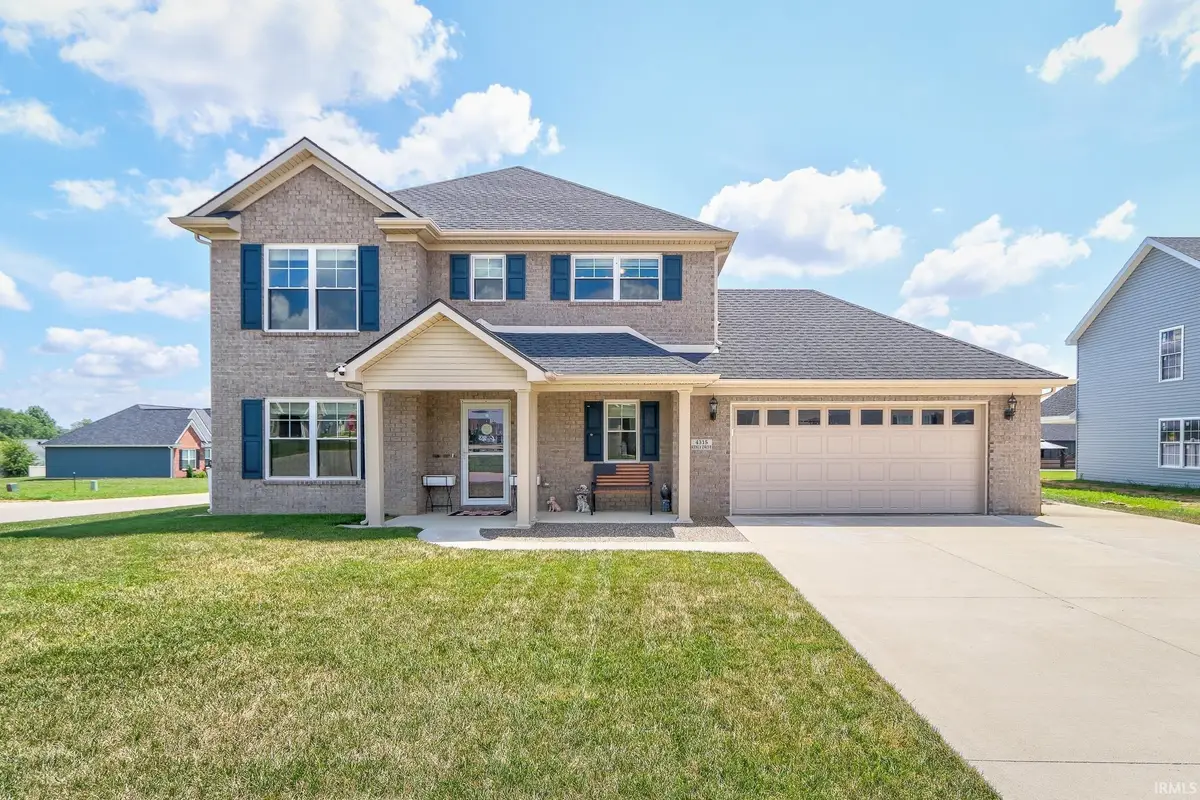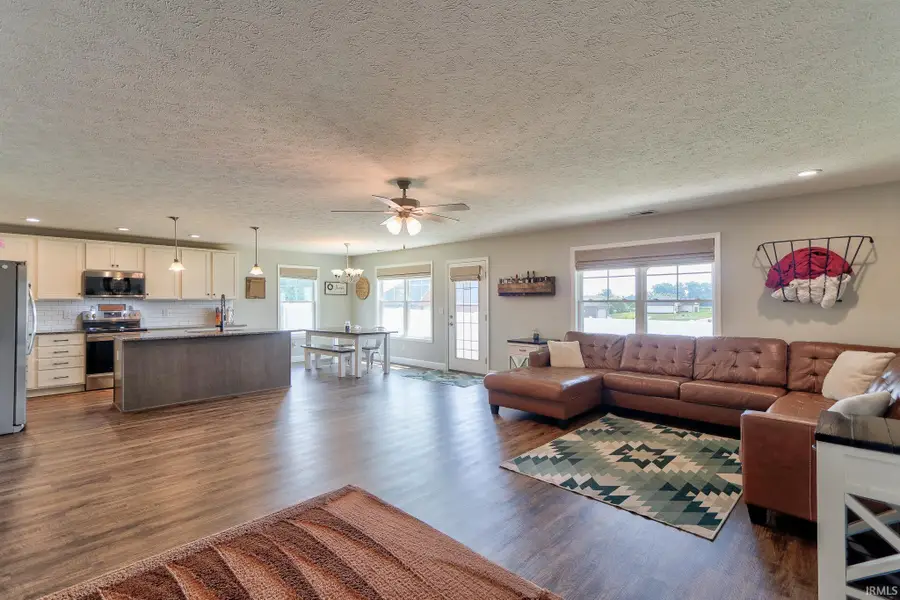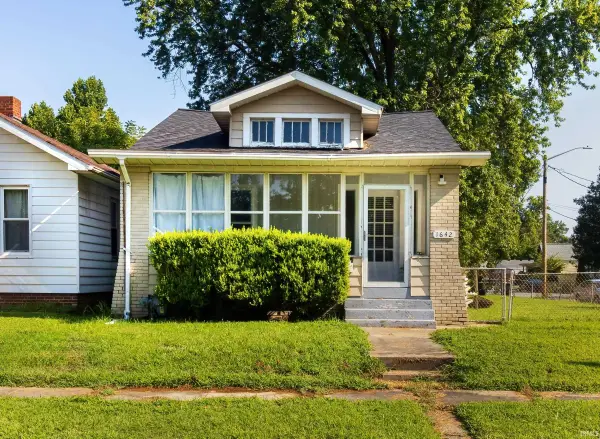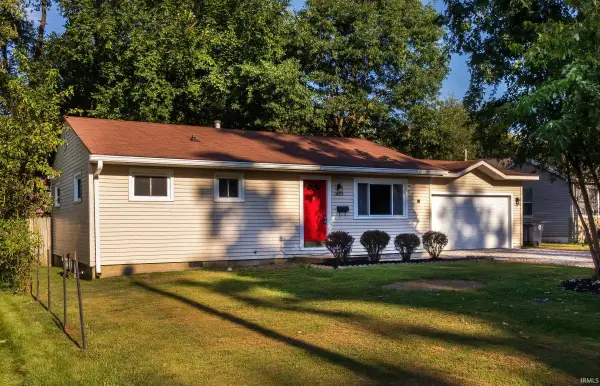4315 Kenly Drive, Evansville, IN 47725
Local realty services provided by:ERA Crossroads



Listed by:trae daubyCell: 812-777-4611
Office:dauby real estate
MLS#:202529966
Source:Indiana Regional MLS
Price summary
- Price:$369,000
- Price per sq. ft.:$139.88
- Monthly HOA dues:$12.5
About this home
Set on a corner lot in the Creekside Meadows Subdivision, this two-story contemporary home features 4 bedrooms and 2.5 bathrooms with a bright, open layout designed for comfort and functionality. Entering through the foyer, the open-concept main floor connects the living and dining spaces with a stylish kitchen featuring stainless steel appliances, stone countertops, a tiled backsplash, island, and walk-in pantry. The main floor includes a bedroom, currently used as an office, along with a half bath and mud room. Upstairs, the spacious primary suite boasts an ensuite bath and walk-in closet, plus two additional bedrooms, a second full bath, laundry room, and bonus living space. Carpeted bedrooms, LVP flooring in main areas, and custom blinds add style and comfort. Step outside to a fenced backyard with a covered extended patio, hot tub, and exterior TV – all included to enhance your outdoor entertainment space. The attached 2 car garage sits on an extra wide driveway and the home also features a generator hook-up and a money-saving secondary water connection off the main line. This home offers thoughtful updates and plenty of storage, all located in a great neighborhood!
Contact an agent
Home facts
- Year built:2021
- Listing Id #:202529966
- Added:15 day(s) ago
- Updated:August 14, 2025 at 07:26 AM
Rooms and interior
- Bedrooms:4
- Total bathrooms:3
- Full bathrooms:2
- Living area:2,638 sq. ft.
Heating and cooling
- Cooling:Central Air
- Heating:Forced Air
Structure and exterior
- Year built:2021
- Building area:2,638 sq. ft.
- Lot area:0.25 Acres
Schools
- High school:North
- Middle school:North
- Elementary school:McCutchanville
Utilities
- Water:Public
- Sewer:Public
Finances and disclosures
- Price:$369,000
- Price per sq. ft.:$139.88
- Tax amount:$3,382
New listings near 4315 Kenly Drive
- New
 $76,000Active2 beds 2 baths1,326 sq. ft.
$76,000Active2 beds 2 baths1,326 sq. ft.2520 S Weinbach Avenue, Evansville, IN 47714
MLS# 202532333Listed by: BAKER AUCTION & REALTY - New
 $332,500Active3 beds 2 baths1,657 sq. ft.
$332,500Active3 beds 2 baths1,657 sq. ft.5300 Gravenstein Court, Evansville, IN 47711
MLS# 202532335Listed by: LANDMARK REALTY & DEVELOPMENT, INC - New
 $160,000Active3 beds 2 baths988 sq. ft.
$160,000Active3 beds 2 baths988 sq. ft.1728 Zoar Avenue, Evansville, IN 47714
MLS# 202532322Listed by: @PROPERTIES - New
 $130,000Active2 beds 1 baths748 sq. ft.
$130,000Active2 beds 1 baths748 sq. ft.1642 E Indiana Street, Evansville, IN 47710
MLS# 202532327Listed by: RE/MAX REVOLUTION - New
 $44,500Active1 beds 1 baths729 sq. ft.
$44,500Active1 beds 1 baths729 sq. ft.1919 S Fares Avenue, Evansville, IN 47714
MLS# 202532329Listed by: BAKER AUCTION & REALTY - New
 Listed by ERA$259,900Active4 beds 2 baths1,531 sq. ft.
Listed by ERA$259,900Active4 beds 2 baths1,531 sq. ft.4544 Rathbone Drive, Evansville, IN 47725
MLS# 202532306Listed by: ERA FIRST ADVANTAGE REALTY, INC - New
 $129,900Active3 beds 2 baths1,394 sq. ft.
$129,900Active3 beds 2 baths1,394 sq. ft.5524 Jackson Court, Evansville, IN 47715
MLS# 202532312Listed by: HAHN KIEFER REAL ESTATE SERVICES - New
 $87,000Active2 beds 1 baths1,072 sq. ft.
$87,000Active2 beds 1 baths1,072 sq. ft.202 E Tennesse Street, Evansville, IN 47711
MLS# 202532319Listed by: CATANESE REAL ESTATE - New
 Listed by ERA$309,900Active4 beds 2 baths1,900 sq. ft.
Listed by ERA$309,900Active4 beds 2 baths1,900 sq. ft.5501 Kratzville Road, Evansville, IN 47710
MLS# 202532320Listed by: ERA FIRST ADVANTAGE REALTY, INC - New
 $129,777Active3 beds 1 baths864 sq. ft.
$129,777Active3 beds 1 baths864 sq. ft.1624 Beckman Avenue, Evansville, IN 47714
MLS# 202532255Listed by: 4REALTY, LLC
