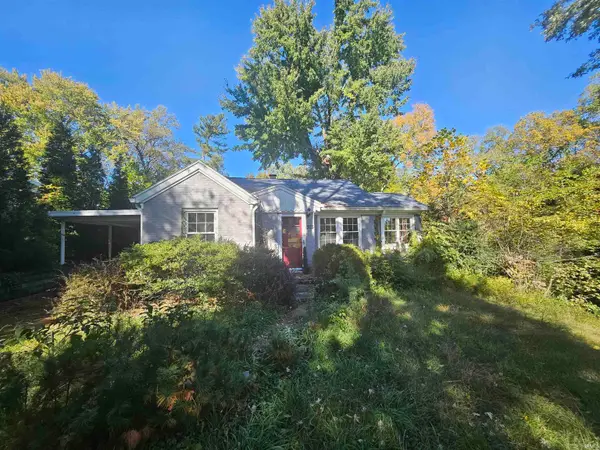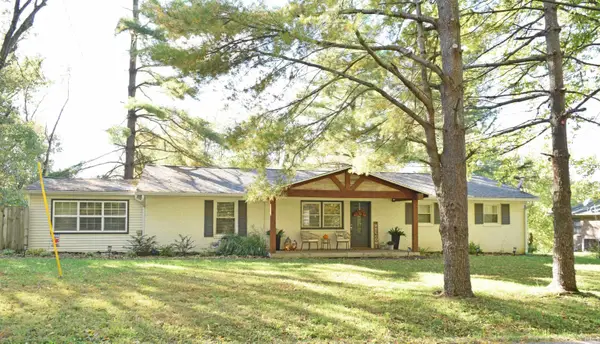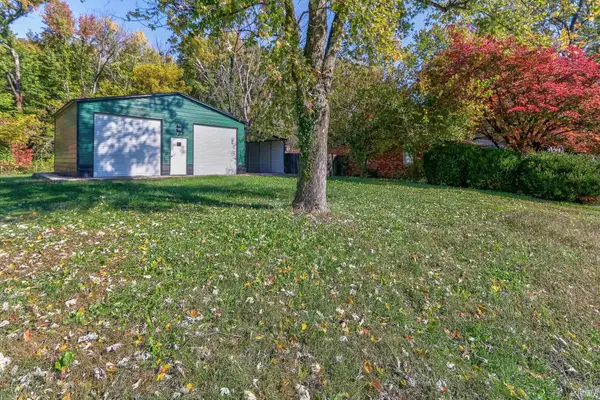4400 Huntington Place, Evansville, IN 47725
Local realty services provided by:ERA Crossroads
Listed by:theresa catanese
Office:catanese real estate
MLS#:202544293
Source:Indiana Regional MLS
Price summary
- Price:$330,000
- Price per sq. ft.:$116.53
About this home
Location! Location! Location! This beautiful full brick home sits on a corner lot and has plenty of room to grow! Main level has a living room (previously used as an inhome office), a large dining room, a den with fireplace and marvelous kitchen! The kitchen has new sink, new counters, new faucet, new stainless appliances, a built in desk, pantry, center island! The den has a beautiful brick fireplace and walks out to the large patio. Upstairs are three generous sized bedrooms with nice closets. One of the bedroom can be used as a bonus area. Upstairs also hosts the primary suite with large, walk in custom closet and primary en suite with sunken tub, walk in shower and double sinks. This home has had so many updates within the past year including: paint through out, flooring (LVT), roof, HVAC, tankless hot water heater, landscaping, all new kitchen appliances and garbage disposal! All this and the seller will include a Limited Home Warranty.
Contact an agent
Home facts
- Year built:1991
- Listing ID #:202544293
- Added:1 day(s) ago
- Updated:November 01, 2025 at 12:51 AM
Rooms and interior
- Bedrooms:4
- Total bathrooms:3
- Full bathrooms:2
- Living area:2,832 sq. ft.
Heating and cooling
- Cooling:Central Air
- Heating:Conventional, Forced Air
Structure and exterior
- Roof:Shingle
- Year built:1991
- Building area:2,832 sq. ft.
- Lot area:0.3 Acres
Schools
- High school:North
- Middle school:North
- Elementary school:Oakhill
Utilities
- Water:City
- Sewer:City
Finances and disclosures
- Price:$330,000
- Price per sq. ft.:$116.53
- Tax amount:$7,194
New listings near 4400 Huntington Place
- New
 $224,500Active3 beds 2 baths1,021 sq. ft.
$224,500Active3 beds 2 baths1,021 sq. ft.315 W Evergreen Road, Evansville, IN 47710
MLS# 202544299Listed by: LANDMARK REALTY & DEVELOPMENT, INC - Open Sun, 12:30 to 2pmNew
 Listed by ERA$160,000Active3 beds 2 baths1,508 sq. ft.
Listed by ERA$160,000Active3 beds 2 baths1,508 sq. ft.1909 Southeast Boulevard, Evansville, IN 47714
MLS# 202544263Listed by: ERA FIRST ADVANTAGE REALTY, INC - New
 $144,900Active4 beds 2 baths2,232 sq. ft.
$144,900Active4 beds 2 baths2,232 sq. ft.1101 1103 Macarthur Circle, Evansville, IN 47714
MLS# 202544241Listed by: WEICHERT REALTORS-THE SCHULZ GROUP - New
 $289,900Active3 beds 2 baths1,842 sq. ft.
$289,900Active3 beds 2 baths1,842 sq. ft.5131 S St Philip Road, Evansville, IN 47712
MLS# 202544232Listed by: F.C. TUCKER EMGE  $417,000Pending4 beds 3 baths2,348 sq. ft.
$417,000Pending4 beds 3 baths2,348 sq. ft.7939 Lanyard Drive, Evansville, IN 47715
MLS# 202544223Listed by: RE/MAX REVOLUTION- New
 $329,000Active3 beds 2 baths1,863 sq. ft.
$329,000Active3 beds 2 baths1,863 sq. ft.15100 Kingsmont Drive, Evansville, IN 47725
MLS# 202544224Listed by: @PROPERTIES - New
 $32,000Active0.17 Acres
$32,000Active0.17 Acres1800 Shelby Avenue, Evansville, IN 47714
MLS# 202544226Listed by: DAUBY REAL ESTATE - New
 $130,000Active3 beds 2 baths1,820 sq. ft.
$130,000Active3 beds 2 baths1,820 sq. ft.820 Taylor Avenue, Evansville, IN 47713
MLS# 202544193Listed by: KELLER WILLIAMS CAPITAL REALTY - New
 $94,900Active3 beds 2 baths1,943 sq. ft.
$94,900Active3 beds 2 baths1,943 sq. ft.1114 N Second Avenue, Evansville, IN 47710
MLS# 202544180Listed by: RE/MAX REVOLUTION
