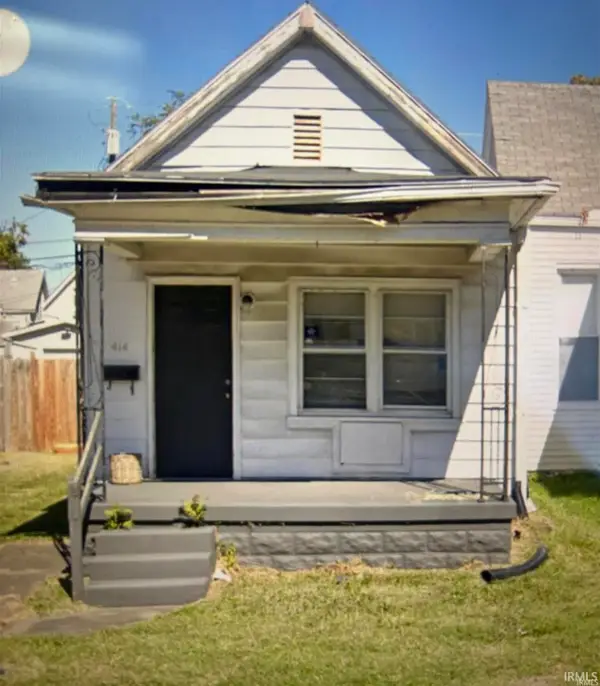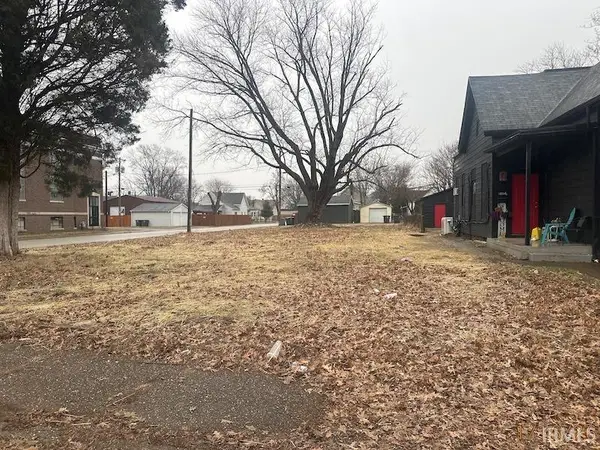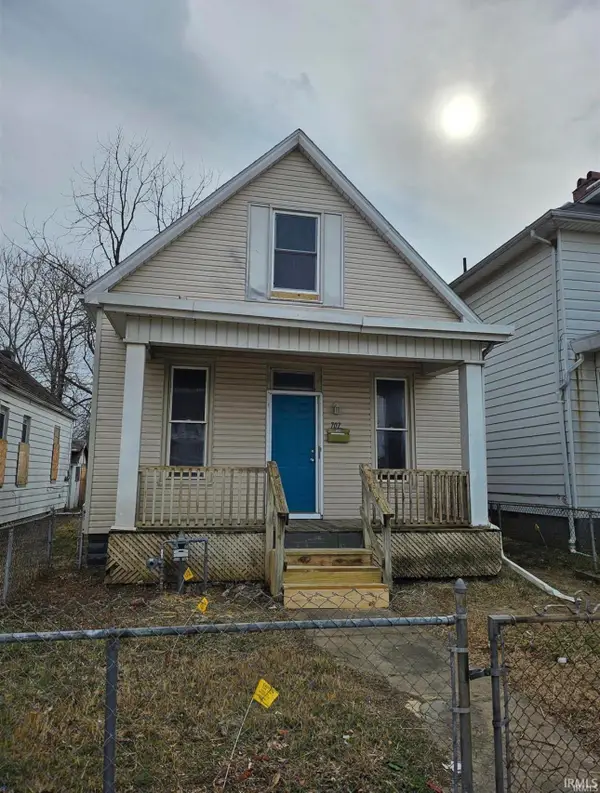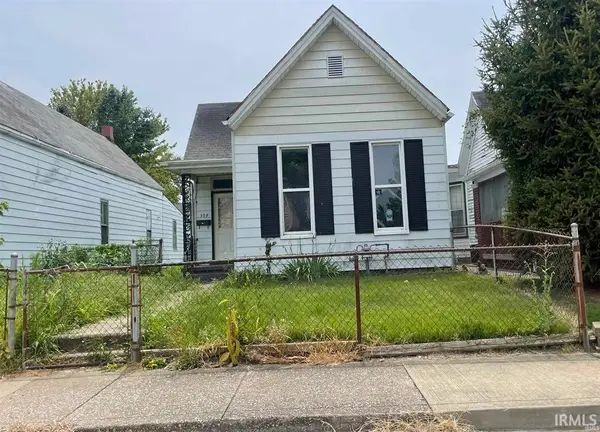4715 Violet Drive, Evansville, IN 47725
Local realty services provided by:ERA First Advantage Realty, Inc.
Listed by: john czoerCell: 812-457-1432
Office: first class realty
MLS#:202507268
Source:Indiana Regional MLS
Price summary
- Price:$366,888
- Price per sq. ft.:$166.92
About this home
This beautiful new FULL-brick 3-bedroom, 2.5-bath home is packed with charm, storage and is move-in ready! With nearly 2,200 sq/ft, it offers just the right amount of space. Step inside to stylish LVT flooring and a statement staircase with iron balusters. The living room is bright and welcoming, thanks to a big picture window that fills the space with natural light with new 2" blinds on all the windows. The open concept living, dining and kitchen areas is where this home truly shines. The beautiful designer kitchen is also functional, featuring crisp white cabinetry, huge island, quartz countertops, stainless steel appliances (including the fridge!), an oversized pantry, and a charming coffee bar. All open to the kitchen, the dining area leads to the backyard, where the patio is perfect for summer BBQs or relaxing evenings. The main-floor primary suite is a true retreat that offers a spacious walk-in closet and a private bath with double vanity, large linen closet and walk-in shower. Just off the cute entry, the ½ bath features stylish warm gold accents. Upstairs, a cozy loft area provides extra space for an office, play area or TV nook, along with two additional bedrooms and a full bath. The attached 2.5 car garage is extra deep with no steps to navigate and leads directly into the laundry room with cabinetry for storage and folding. Lots of storage space! Well located and easy to navigate, near shopping, dining, and easy access to I-69, this home is ready for its new owner!
Contact an agent
Home facts
- Year built:2022
- Listing ID #:202507268
- Added:342 day(s) ago
- Updated:February 10, 2026 at 11:44 PM
Rooms and interior
- Bedrooms:3
- Total bathrooms:3
- Full bathrooms:2
- Living area:2,198 sq. ft.
Heating and cooling
- Cooling:Central Air
- Heating:Forced Air, Gas
Structure and exterior
- Roof:Asphalt
- Year built:2022
- Building area:2,198 sq. ft.
- Lot area:0.25 Acres
Schools
- High school:North
- Middle school:North
- Elementary school:Oakhill
Utilities
- Water:City
- Sewer:City
Finances and disclosures
- Price:$366,888
- Price per sq. ft.:$166.92
- Tax amount:$3,484
New listings near 4715 Violet Drive
 $549,900Pending4 beds 4 baths3,398 sq. ft.
$549,900Pending4 beds 4 baths3,398 sq. ft.942 Plaza Drive, Evansville, IN 47715
MLS# 202604338Listed by: @PROPERTIES- New
 $137,900Active3 beds 1 baths988 sq. ft.
$137,900Active3 beds 1 baths988 sq. ft.2625 Hawthorne Avenue, Evansville, IN 47714
MLS# 202604288Listed by: COMFORT HOMES - Open Sat, 12 to 2pmNew
 $349,000Active4 beds 3 baths2,369 sq. ft.
$349,000Active4 beds 3 baths2,369 sq. ft.2525 Belize Drive, Evansville, IN 47725
MLS# 202604291Listed by: CATANESE REAL ESTATE - Open Sat, 10 to 11:30amNew
 Listed by ERA$275,000Active3 beds 2 baths1,639 sq. ft.
Listed by ERA$275,000Active3 beds 2 baths1,639 sq. ft.11405 Caracaras Court, Evansville, IN 47725
MLS# 202604223Listed by: ERA FIRST ADVANTAGE REALTY, INC - New
 $65,000Active2 beds 1 baths915 sq. ft.
$65,000Active2 beds 1 baths915 sq. ft.414 E Virginia Street, Evansville, IN 47711
MLS# 202604156Listed by: KELLER WILLIAMS CAPITAL REALTY - New
 $14,900Active0.16 Acres
$14,900Active0.16 Acres1602 Delmar Avenue, Evansville, IN 47712
MLS# 202604158Listed by: SOLID GOLD REALTY, INC. - New
 $65,000Active4 beds 1 baths2,003 sq. ft.
$65,000Active4 beds 1 baths2,003 sq. ft.1010 E Mulberry Street, Evansville, IN 47714
MLS# 202604127Listed by: KELLER WILLIAMS CAPITAL REALTY - New
 $65,000Active2 beds 1 baths1,276 sq. ft.
$65,000Active2 beds 1 baths1,276 sq. ft.707 E Iowa Street, Evansville, IN 47711
MLS# 202604129Listed by: KELLER WILLIAMS CAPITAL REALTY - New
 $349,888Active3 beds 2 baths2,313 sq. ft.
$349,888Active3 beds 2 baths2,313 sq. ft.13800 Prairie Drive, Evansville, IN 47725
MLS# 202604091Listed by: FIRST CLASS REALTY - New
 $65,000Active2 beds 1 baths832 sq. ft.
$65,000Active2 beds 1 baths832 sq. ft.509 E Iowa Street, Evansville, IN 47711
MLS# 202604100Listed by: KELLER WILLIAMS CAPITAL REALTY

