- ERA
- Indiana
- Evansville
- 4724 Violet Drive
4724 Violet Drive, Evansville, IN 47725
Local realty services provided by:ERA Crossroads
Listed by: john czoerCell: 812-457-1432
Office: first class realty
MLS#:202539568
Source:Indiana Regional MLS
Price summary
- Price:$399,888
- Price per sq. ft.:$182.93
About this home
Proposed New Construction by Murphy Homes – This quality-built full brick home offers a fantastic floor plan with everything you need on one level. The shake siding adds charm, and the welcoming entry is perfect for decorating through the seasons. Inside, the open-concept design connects the kitchen, dining, and living areas—ideal for both everyday living and entertaining. The kitchen shines with a raised bar, stainless appliances (microwave, dishwasher, and range/oven included), a spacious pantry, and stylish finishes you’ll love. The primary suite is thoughtfully located just off the living room and features a double vanity, walk-in shower, and a huge walk-in closet that flows directly into the laundry room, complete with utility sink and cabinetry. It’s the perfect laundry setup for convenience as it’s attached to the primary walk in closet. Two additional bedrooms, both with walk-in closets, are set apart from the primary suite for added privacy. They share a full hall bath with tub/shower, linen closet, and the option for a double or single vanity. The attached 3-CAR GARAGE gives you all the space you need. Choose the lot you love and start building today! Conveniently located with quick access to Evansville’s Eastside restaurants, shopping, healthcare, and entertainment. Need step-by-step guidance? Get ready to make your selections and move in by spring. New construction can be easy. Pricing may change without notice and selections made.
Contact an agent
Home facts
- Year built:2025
- Listing ID #:202539568
- Added:121 day(s) ago
- Updated:January 13, 2026 at 04:15 PM
Rooms and interior
- Bedrooms:3
- Total bathrooms:2
- Full bathrooms:2
- Living area:2,186 sq. ft.
Heating and cooling
- Cooling:Central Air
- Heating:Gas
Structure and exterior
- Roof:Shingle
- Year built:2025
- Building area:2,186 sq. ft.
- Lot area:0.26 Acres
Schools
- High school:North
- Middle school:North
- Elementary school:Oakhill
Utilities
- Water:City
- Sewer:City
Finances and disclosures
- Price:$399,888
- Price per sq. ft.:$182.93
New listings near 4724 Violet Drive
- New
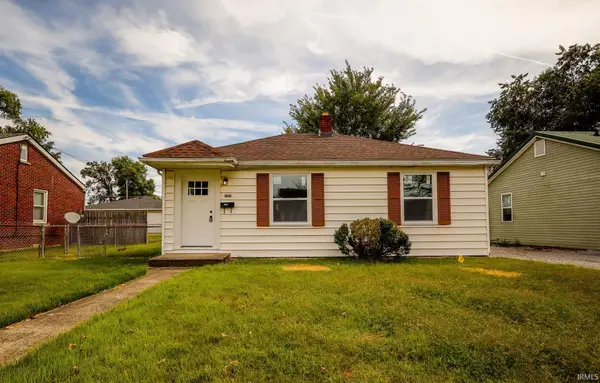 $130,000Active2 beds 1 baths720 sq. ft.
$130,000Active2 beds 1 baths720 sq. ft.1821 Harding Avenue, Evansville, IN 47711
MLS# 202603003Listed by: KELLER WILLIAMS CAPITAL REALTY - Open Sat, 10:30am to 12pmNew
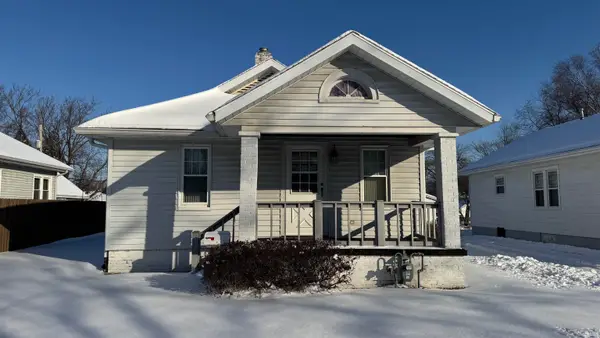 $149,900Active2 beds 1 baths840 sq. ft.
$149,900Active2 beds 1 baths840 sq. ft.2020 E Blackford Avenue, Evansville, IN 47714
MLS# 202602976Listed by: F.C. TUCKER EMGE 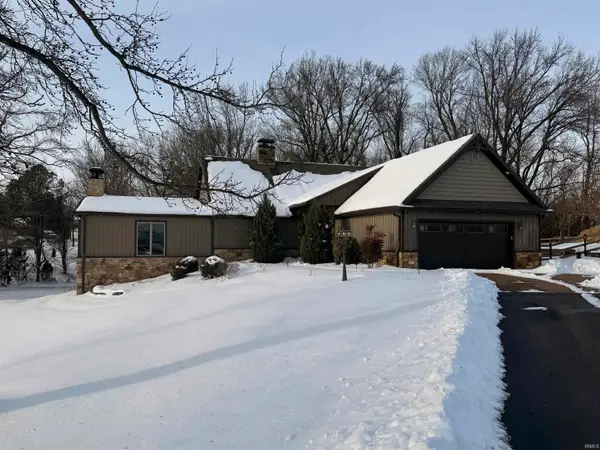 $900,000Pending3 beds 2 baths3,794 sq. ft.
$900,000Pending3 beds 2 baths3,794 sq. ft.1625 Rose Mary Colony Drive, Evansville, IN 47712
MLS# 202602944Listed by: DAUBY REAL ESTATE- Open Sat, 12 to 1:30pmNew
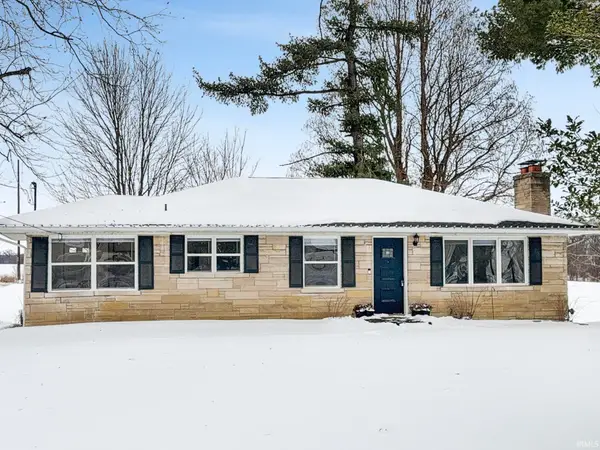 $237,000Active2 beds 1 baths957 sq. ft.
$237,000Active2 beds 1 baths957 sq. ft.13620 Darmstadt Road, Evansville, IN 47725
MLS# 202602894Listed by: F.C. TUCKER EMGE - New
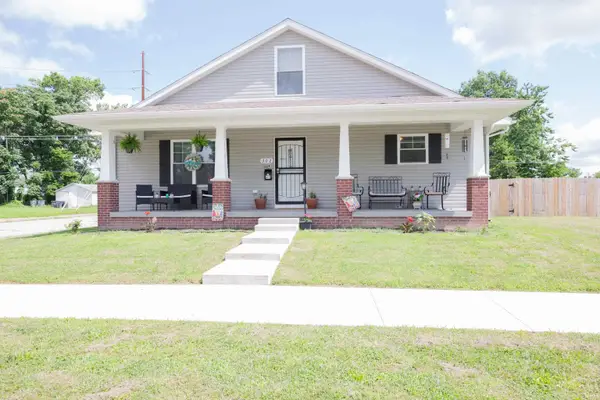 $275,000Active8 beds 2 baths3,376 sq. ft.
$275,000Active8 beds 2 baths3,376 sq. ft.302 E Tennessee Street, Evansville, IN 47711
MLS# 202602902Listed by: F.C. TUCKER EMGE - New
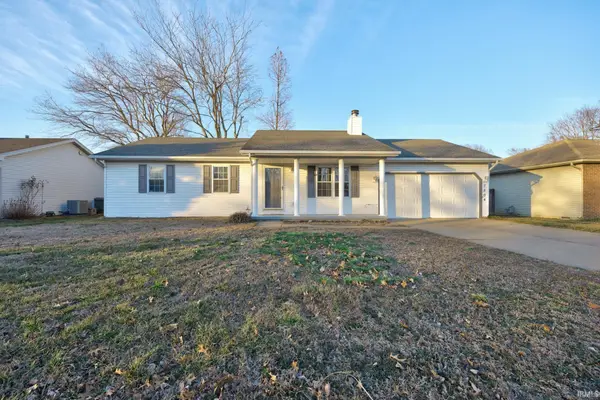 $215,000Active3 beds 2 baths1,120 sq. ft.
$215,000Active3 beds 2 baths1,120 sq. ft.7504 Pendleton Avenue, Evansville, IN 47715
MLS# 202602767Listed by: KEY ASSOCIATES SIGNATURE REALTY - New
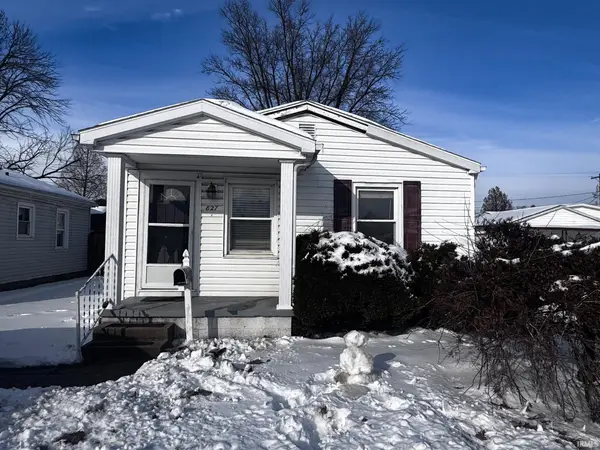 $89,000Active2 beds 1 baths704 sq. ft.
$89,000Active2 beds 1 baths704 sq. ft.827 Allens Lane, Evansville, IN 47710
MLS# 202602881Listed by: RE/MAX REVOLUTION - Open Sun, 1 to 2:30pmNew
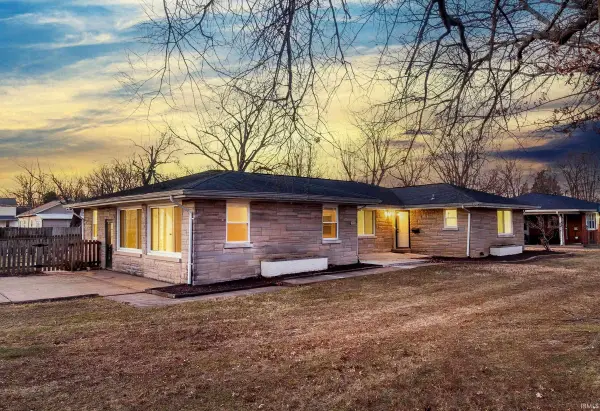 $240,000Active3 beds 2 baths2,067 sq. ft.
$240,000Active3 beds 2 baths2,067 sq. ft.1771 Dianne Avenue, Evansville, IN 47714
MLS# 202602853Listed by: KELLER WILLIAMS CAPITAL REALTY - New
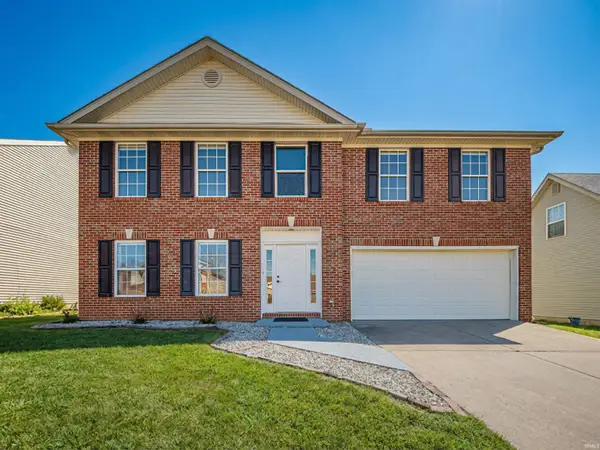 $319,000Active3 beds 3 baths2,370 sq. ft.
$319,000Active3 beds 3 baths2,370 sq. ft.3707 Furlong Drive, Evansville, IN 47725
MLS# 202602816Listed by: KELLER WILLIAMS CAPITAL REALTY - New
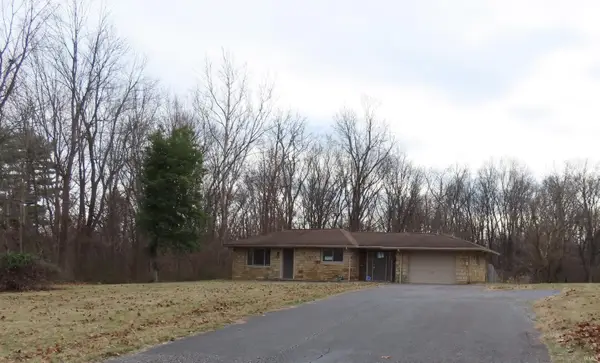 Listed by ERA$129,900Active2 beds 1 baths811 sq. ft.
Listed by ERA$129,900Active2 beds 1 baths811 sq. ft.4324 W Buena Vista Road, Evansville, IN 47720
MLS# 202602817Listed by: ERA FIRST ADVANTAGE REALTY, INC

